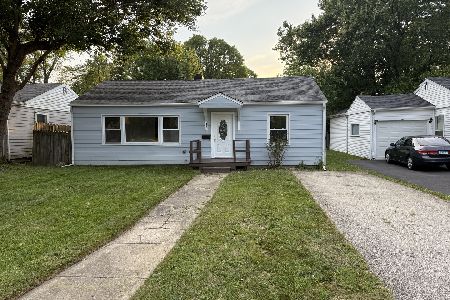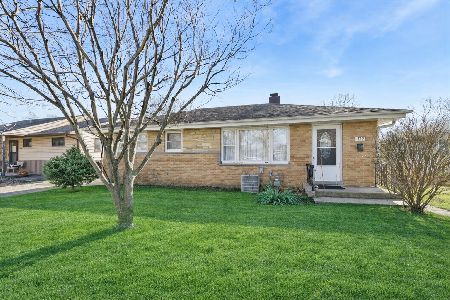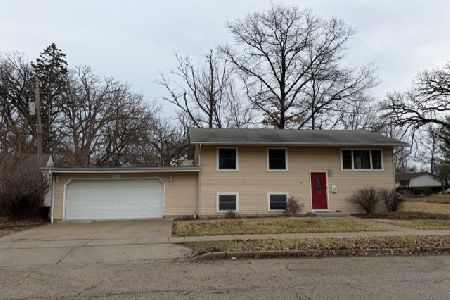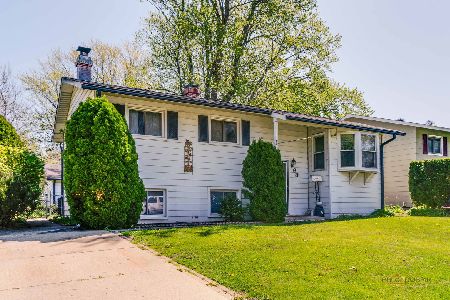39 Seymour Avenue, Mundelein, Illinois 60060
$171,000
|
Sold
|
|
| Status: | Closed |
| Sqft: | 912 |
| Cost/Sqft: | $186 |
| Beds: | 3 |
| Baths: | 2 |
| Year Built: | 1954 |
| Property Taxes: | $3,511 |
| Days On Market: | 4350 |
| Lot Size: | 0,17 |
Description
Fabulous home with updated kitchen, gleaming hardwood flooring and a finished basement! Chef's kitchen offers you dark cherry cabinetry, quartz counters and backsplash, stainless steel appliances and tile flooring. All bedrooms feature hardwood flooring and generous closet space. Finished basement adds to the square footage. Furnace & AC installed 2009. Hot water heater installed 2008. Added insulation in attic.
Property Specifics
| Single Family | |
| — | |
| Ranch | |
| 1954 | |
| Full | |
| — | |
| No | |
| 0.17 |
| Lake | |
| — | |
| 0 / Not Applicable | |
| None | |
| Lake Michigan | |
| Public Sewer, Sewer-Storm | |
| 08544269 | |
| 11303020030000 |
Nearby Schools
| NAME: | DISTRICT: | DISTANCE: | |
|---|---|---|---|
|
Grade School
Washington/lincoln Elementary Sc |
75 | — | |
|
Middle School
Carl Sandburg Middle School |
75 | Not in DB | |
|
High School
Mundelein Cons High School |
120 | Not in DB | |
Property History
| DATE: | EVENT: | PRICE: | SOURCE: |
|---|---|---|---|
| 13 May, 2014 | Sold | $171,000 | MRED MLS |
| 16 Mar, 2014 | Under contract | $169,900 | MRED MLS |
| 25 Feb, 2014 | Listed for sale | $169,900 | MRED MLS |
Room Specifics
Total Bedrooms: 3
Bedrooms Above Ground: 3
Bedrooms Below Ground: 0
Dimensions: —
Floor Type: Hardwood
Dimensions: —
Floor Type: Hardwood
Full Bathrooms: 2
Bathroom Amenities: —
Bathroom in Basement: 1
Rooms: No additional rooms
Basement Description: Finished
Other Specifics
| 1 | |
| — | |
| Asphalt | |
| Deck | |
| — | |
| 146 X 51 | |
| — | |
| None | |
| Bar-Dry, Hardwood Floors, First Floor Bedroom, First Floor Full Bath | |
| Range, Microwave, Dishwasher, Refrigerator, Washer, Dryer, Disposal, Stainless Steel Appliance(s) | |
| Not in DB | |
| — | |
| — | |
| — | |
| — |
Tax History
| Year | Property Taxes |
|---|---|
| 2014 | $3,511 |
Contact Agent
Nearby Similar Homes
Nearby Sold Comparables
Contact Agent
Listing Provided By
RE/MAX Suburban








