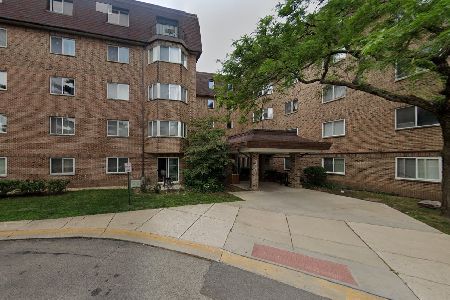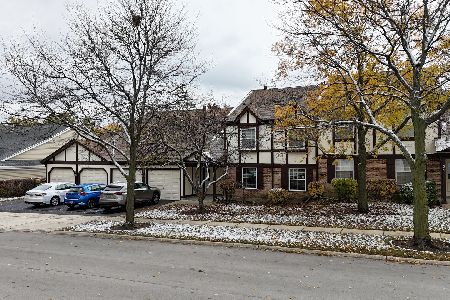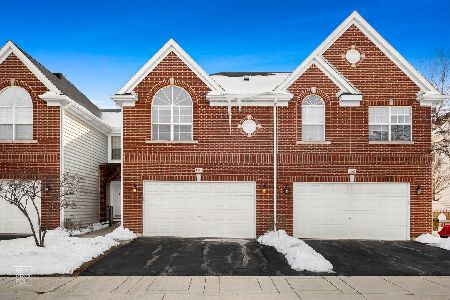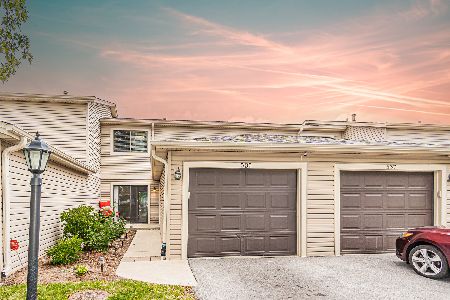39 White Pine Drive, Schaumburg, Illinois 60193
$220,000
|
Sold
|
|
| Status: | Closed |
| Sqft: | 1,454 |
| Cost/Sqft: | $155 |
| Beds: | 2 |
| Baths: | 3 |
| Year Built: | 1988 |
| Property Taxes: | $6,112 |
| Days On Market: | 2779 |
| Lot Size: | 0,00 |
Description
Hurry to this well priced town home. Home needs updating but priced right!!. Newer hardwood floors in Living and dining rooms (site finished). 2 master bedroom suites each with private bath. Plenty of closet space. Very private location backing open area and heavily wooded. Rare 2 car garage (at this price) located in the heart of downtown Schaumburg.
Property Specifics
| Condos/Townhomes | |
| 2 | |
| — | |
| 1988 | |
| None | |
| — | |
| No | |
| — |
| Cook | |
| Sarahs Grove | |
| 214 / Monthly | |
| Exterior Maintenance,Lawn Care,Snow Removal | |
| Lake Michigan | |
| Public Sewer | |
| 09978634 | |
| 07223120480000 |
Nearby Schools
| NAME: | DISTRICT: | DISTANCE: | |
|---|---|---|---|
|
Middle School
Robert Frost Junior High School |
54 | Not in DB | |
|
High School
Schaumburg High School |
211 | Not in DB | |
Property History
| DATE: | EVENT: | PRICE: | SOURCE: |
|---|---|---|---|
| 31 Aug, 2011 | Sold | $150,000 | MRED MLS |
| 6 Aug, 2011 | Under contract | $165,000 | MRED MLS |
| 20 Jul, 2011 | Listed for sale | $165,000 | MRED MLS |
| 1 Aug, 2018 | Sold | $220,000 | MRED MLS |
| 26 Jun, 2018 | Under contract | $225,000 | MRED MLS |
| 8 Jun, 2018 | Listed for sale | $225,000 | MRED MLS |
Room Specifics
Total Bedrooms: 2
Bedrooms Above Ground: 2
Bedrooms Below Ground: 0
Dimensions: —
Floor Type: Carpet
Full Bathrooms: 3
Bathroom Amenities: —
Bathroom in Basement: 0
Rooms: No additional rooms
Basement Description: Slab
Other Specifics
| 2 | |
| — | |
| Asphalt | |
| — | |
| — | |
| .0572 | |
| — | |
| Full | |
| Vaulted/Cathedral Ceilings, Hardwood Floors, First Floor Laundry | |
| Range, Dishwasher, Refrigerator, Washer, Dryer, Disposal | |
| Not in DB | |
| — | |
| — | |
| — | |
| Attached Fireplace Doors/Screen, Gas Starter |
Tax History
| Year | Property Taxes |
|---|---|
| 2011 | $1,547 |
| 2018 | $6,112 |
Contact Agent
Nearby Similar Homes
Nearby Sold Comparables
Contact Agent
Listing Provided By
RE/MAX Central Inc.











