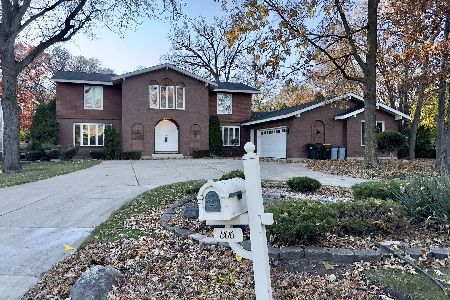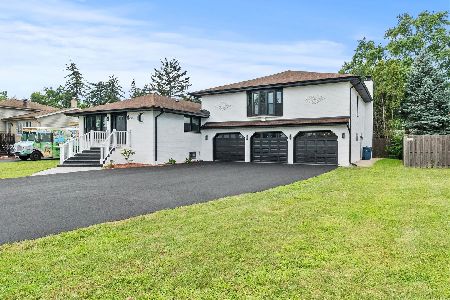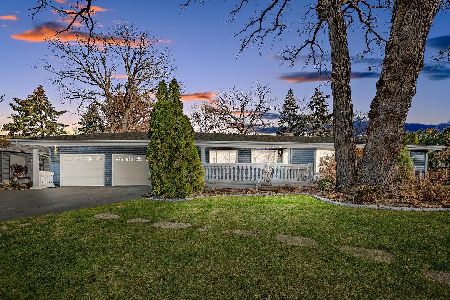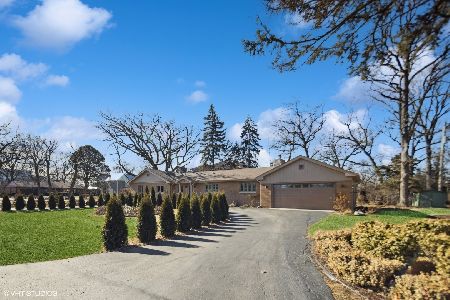39 Woodside Drive, Oak Brook, Illinois 60523
$891,000
|
Sold
|
|
| Status: | Closed |
| Sqft: | 5,391 |
| Cost/Sqft: | $172 |
| Beds: | 6 |
| Baths: | 6 |
| Year Built: | 2004 |
| Property Taxes: | $11,095 |
| Days On Market: | 4907 |
| Lot Size: | 0,00 |
Description
Newly Remodeled Home w/ 4 Finished Levels. Over 5300 sq ft of well designed living space & floor plan that easily adapts for long term guests. In-Law/Nanny Suite plus 2nd Kitchen/Ldy/Bath. Fabulous Kitchen w/ Walnut Cabinets, SS Appliances, walk onto Deck. 1st Floor Bedrm/Full Bath, Den, 2 Living Rms., jumbo top floor Great Rm! Award winning York HS, easy access to xways, surprisingly quiet neighborhood. As-Is Sale.
Property Specifics
| Single Family | |
| — | |
| — | |
| 2004 | |
| Full | |
| 3 STORY | |
| No | |
| — |
| Du Page | |
| — | |
| 150 / Annual | |
| Other | |
| Lake Michigan,Public | |
| Public Sewer | |
| 08136772 | |
| 0624205004 |
Nearby Schools
| NAME: | DISTRICT: | DISTANCE: | |
|---|---|---|---|
|
Grade School
Jackson Elementary School |
205 | — | |
|
Middle School
Bryan Middle School |
205 | Not in DB | |
|
High School
York Community High School |
205 | Not in DB | |
Property History
| DATE: | EVENT: | PRICE: | SOURCE: |
|---|---|---|---|
| 20 Sep, 2012 | Sold | $891,000 | MRED MLS |
| 30 Aug, 2012 | Under contract | $925,000 | MRED MLS |
| 10 Aug, 2012 | Listed for sale | $925,000 | MRED MLS |
| 13 Apr, 2018 | Sold | $940,000 | MRED MLS |
| 20 Mar, 2018 | Under contract | $974,900 | MRED MLS |
| 27 Feb, 2018 | Listed for sale | $974,900 | MRED MLS |
Room Specifics
Total Bedrooms: 6
Bedrooms Above Ground: 6
Bedrooms Below Ground: 0
Dimensions: —
Floor Type: Hardwood
Dimensions: —
Floor Type: Hardwood
Dimensions: —
Floor Type: Hardwood
Dimensions: —
Floor Type: —
Dimensions: —
Floor Type: —
Full Bathrooms: 6
Bathroom Amenities: Whirlpool,Separate Shower,Double Sink
Bathroom in Basement: 1
Rooms: Kitchen,Bedroom 5,Bedroom 6,Den,Deck,Foyer,Great Room,Sitting Room,Other Room
Basement Description: Finished
Other Specifics
| 2 | |
| Concrete Perimeter | |
| — | |
| Deck, Roof Deck | |
| Irregular Lot,Wooded | |
| 70X237X185X190 IRREG | |
| Dormer | |
| Full | |
| Vaulted/Cathedral Ceilings, Hardwood Floors, First Floor Bedroom, In-Law Arrangement, First Floor Laundry, First Floor Full Bath | |
| Range, Microwave, Dishwasher, Refrigerator, Washer, Dryer, Disposal, Stainless Steel Appliance(s) | |
| Not in DB | |
| Street Lights, Street Paved | |
| — | |
| — | |
| Gas Starter |
Tax History
| Year | Property Taxes |
|---|---|
| 2012 | $11,095 |
| 2018 | $17,224 |
Contact Agent
Nearby Similar Homes
Nearby Sold Comparables
Contact Agent
Listing Provided By
Berkshire Hathaway HomeServices KoenigRubloff









