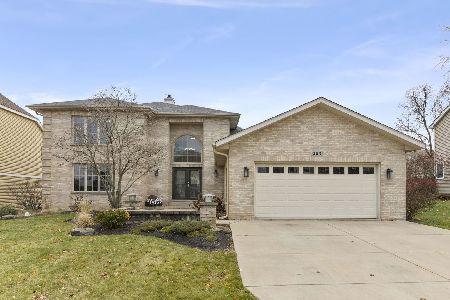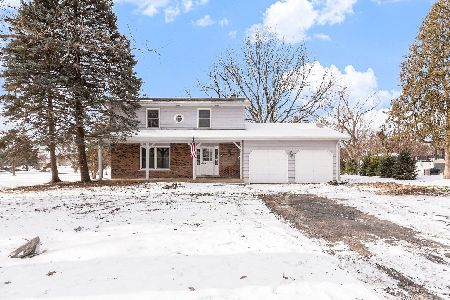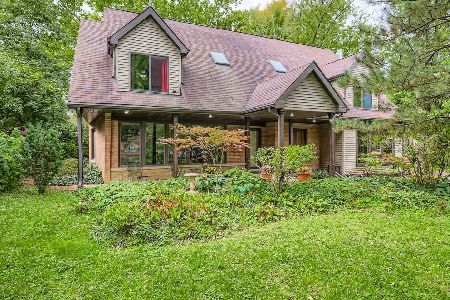390 17th Street, Lombard, Illinois 60148
$475,000
|
Sold
|
|
| Status: | Closed |
| Sqft: | 2,700 |
| Cost/Sqft: | $180 |
| Beds: | 4 |
| Baths: | 4 |
| Year Built: | 1999 |
| Property Taxes: | $12,392 |
| Days On Market: | 1912 |
| Lot Size: | 0,23 |
Description
Exceptional custom home with refined elegance! Walk into an open layout that offers a 2-story foyer and living room that flows right into the dining room. Updated first floor bathroom with optional in-law bedroom. A Chef's kitchen with maple cabinets, Corian countertop, hardwood floors and backsplash. NEW stove, NEW dishwasher, NEW roof, NEW Siding. Large Sun-Room was built in 2019 that costed over $50,000 with all permits. Family room offers a built in entertainment center with media shelving and fireplace. Master bedroom suite with vaulted ceilings and spa bath. NEWER plush carpet on both floors. Full basement with a bedroom and full bath. Exquisite back yard with paver patio. Glenbard East high school.
Property Specifics
| Single Family | |
| — | |
| Traditional | |
| 1999 | |
| Full | |
| — | |
| No | |
| 0.23 |
| Du Page | |
| Providence | |
| 350 / Annual | |
| Insurance | |
| Lake Michigan | |
| Sewer-Storm | |
| 10935392 | |
| 0620310008 |
Nearby Schools
| NAME: | DISTRICT: | DISTANCE: | |
|---|---|---|---|
|
Grade School
Manor Hill Elementary School |
44 | — | |
|
Middle School
Glenn Westlake Middle School |
44 | Not in DB | |
|
High School
Glenbard East High School |
87 | Not in DB | |
Property History
| DATE: | EVENT: | PRICE: | SOURCE: |
|---|---|---|---|
| 11 Jan, 2013 | Sold | $410,000 | MRED MLS |
| 16 Nov, 2012 | Under contract | $469,900 | MRED MLS |
| 28 Sep, 2012 | Listed for sale | $469,900 | MRED MLS |
| 4 Jan, 2021 | Sold | $475,000 | MRED MLS |
| 5 Dec, 2020 | Under contract | $485,000 | MRED MLS |
| 17 Nov, 2020 | Listed for sale | $485,000 | MRED MLS |
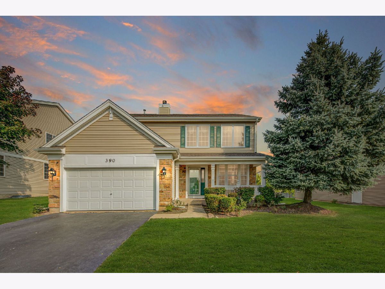
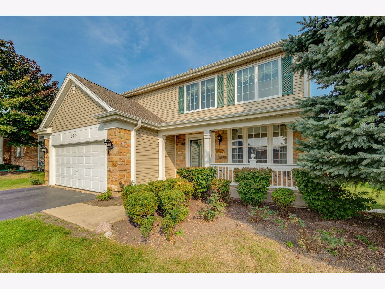
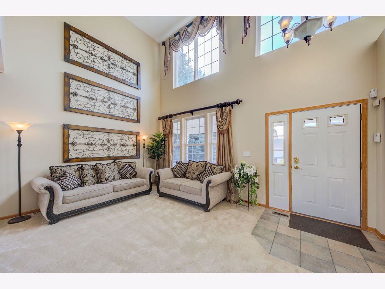
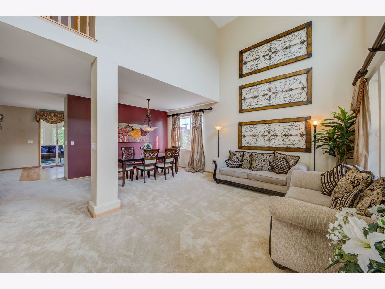
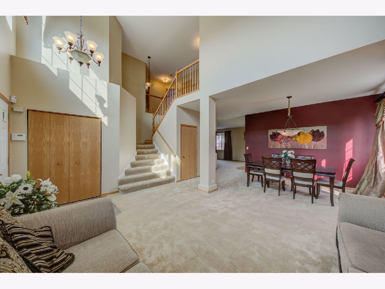
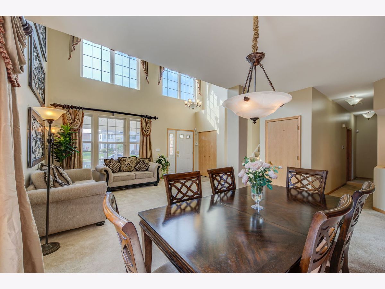
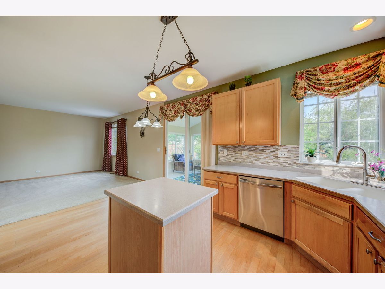
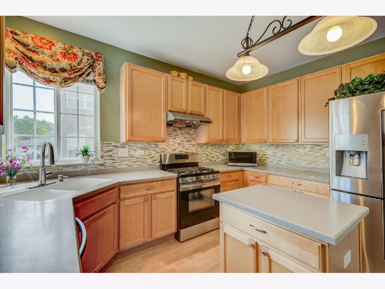
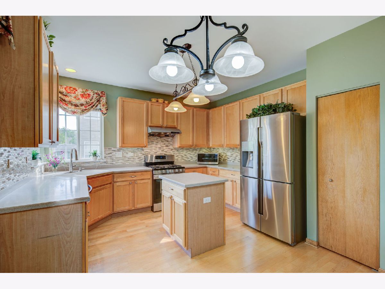
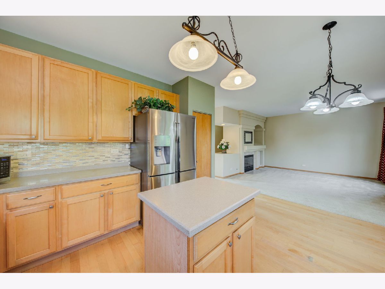
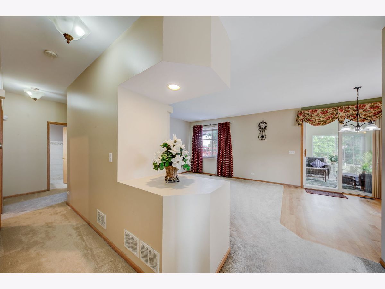
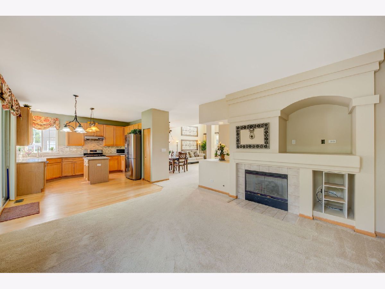
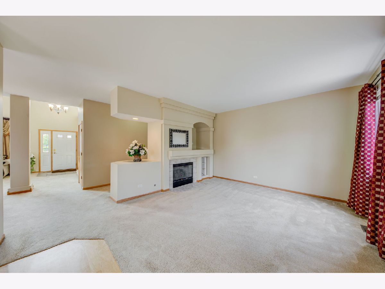
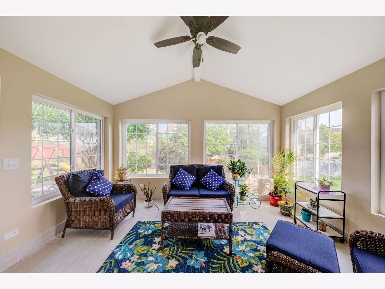
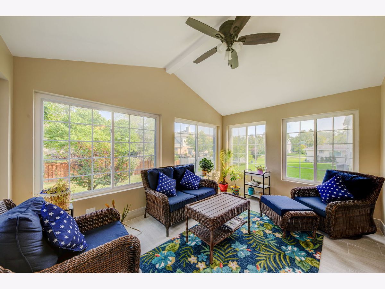
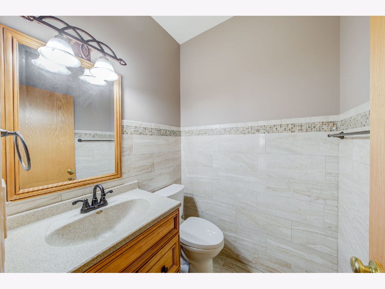
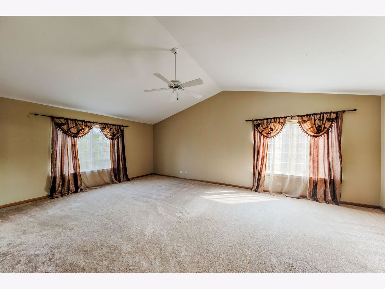
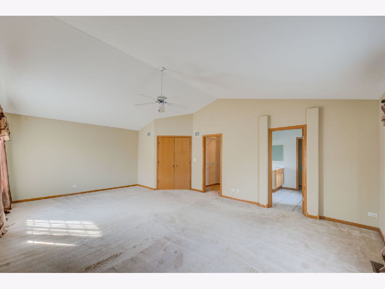
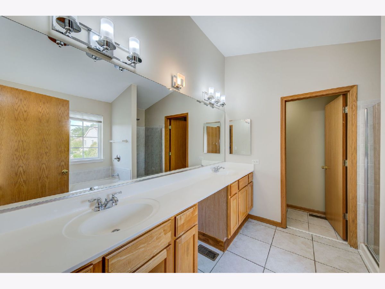
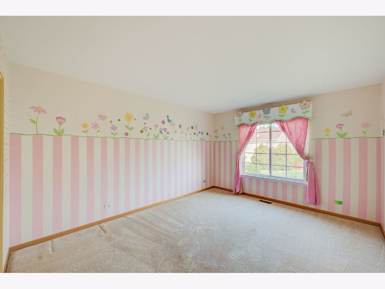
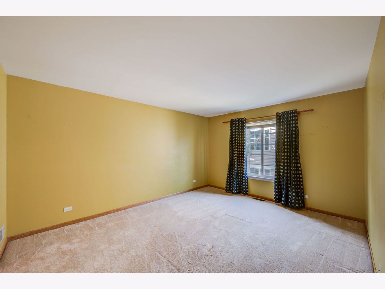
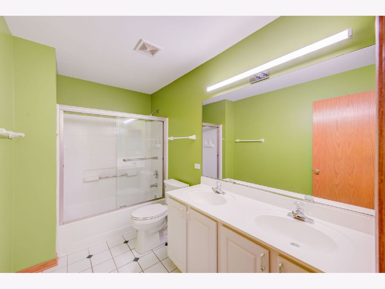
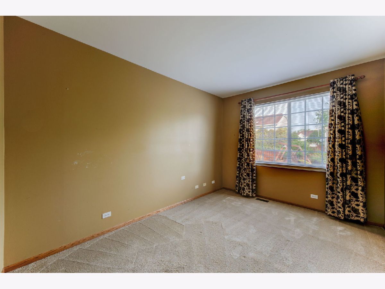
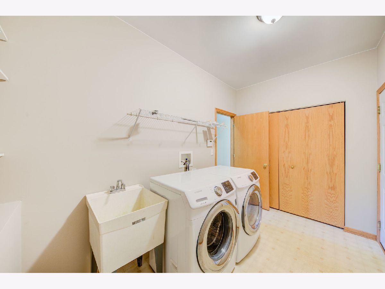
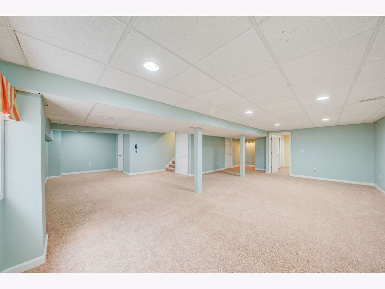
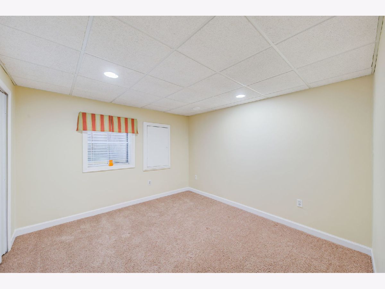
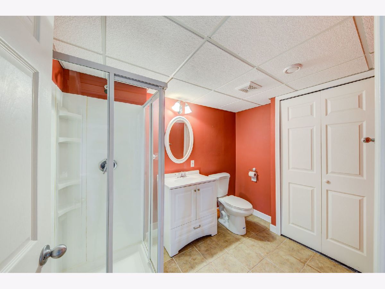
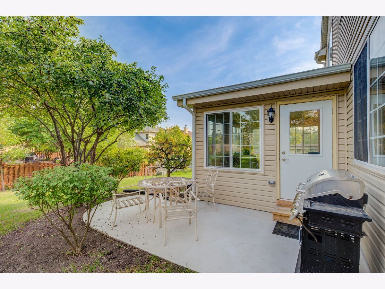
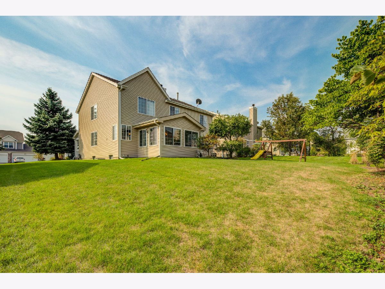
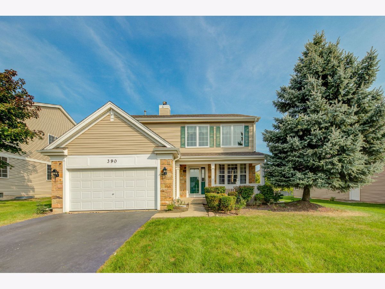
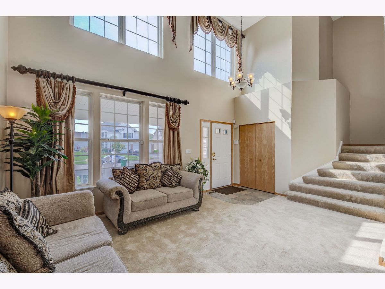
Room Specifics
Total Bedrooms: 5
Bedrooms Above Ground: 4
Bedrooms Below Ground: 1
Dimensions: —
Floor Type: Carpet
Dimensions: —
Floor Type: Carpet
Dimensions: —
Floor Type: Carpet
Dimensions: —
Floor Type: —
Full Bathrooms: 4
Bathroom Amenities: Whirlpool,Separate Shower
Bathroom in Basement: 1
Rooms: Bedroom 5,Recreation Room,Other Room
Basement Description: Finished
Other Specifics
| 2 | |
| Concrete Perimeter | |
| Asphalt | |
| Patio | |
| — | |
| 69X138X67X137 | |
| — | |
| Full | |
| Vaulted/Cathedral Ceilings, First Floor Bedroom | |
| Range, Microwave, Dishwasher, Refrigerator, Washer, Dryer, Disposal | |
| Not in DB | |
| Curbs, Sidewalks, Street Lights, Street Paved | |
| — | |
| — | |
| Gas Log |
Tax History
| Year | Property Taxes |
|---|---|
| 2013 | $12,078 |
| 2021 | $12,392 |
Contact Agent
Nearby Similar Homes
Contact Agent
Listing Provided By
Coldwell Banker Realty

