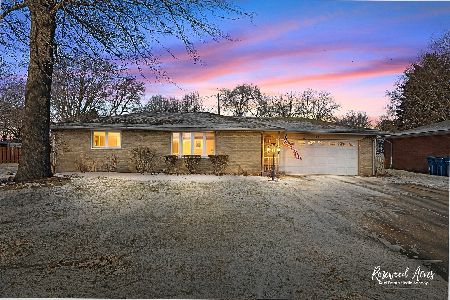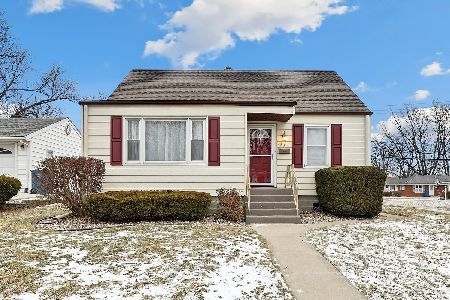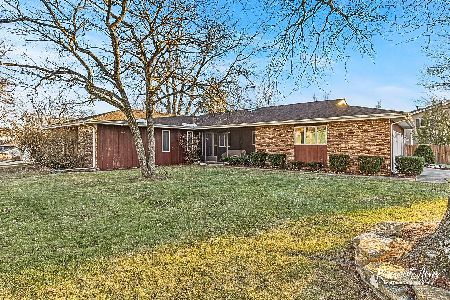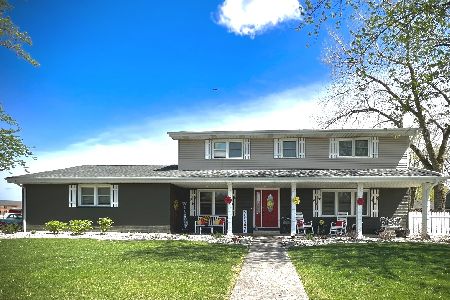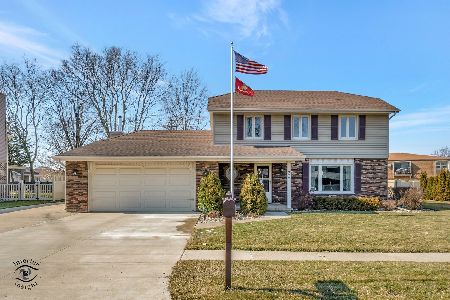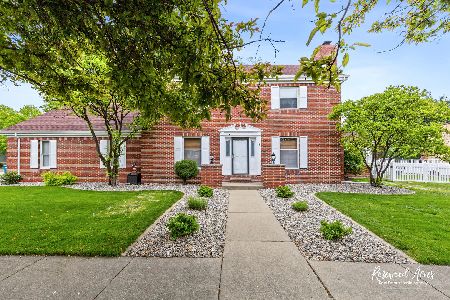390 Fox Trail Drive, Bourbonnais, Illinois 60914
$251,500
|
Sold
|
|
| Status: | Closed |
| Sqft: | 2,200 |
| Cost/Sqft: | $118 |
| Beds: | 4 |
| Baths: | 3 |
| Year Built: | 1977 |
| Property Taxes: | $5,815 |
| Days On Market: | 2364 |
| Lot Size: | 0,00 |
Description
Love the older neighborhood feel, and want the new home look? Come check out this beautifully rehabbed property - inside and out! Need room for the family? This home has it all - FIVE bedrooms, THREE full baths! First floor open floor plan! Huge kitchen with tons of cabinets, new lighting, and so much room for your dining furniture ~ plus a separate formal dining/office! Living room with new flooring, built-ins and completely redone fireplace! Upstairs, 4 large bedrooms, with gorgeous doors, and hardware! Master suite with double vanity, and walk in closet! Basement is fully finished, includes a large Family room, and the 5th Bedroom! Check out the landscaping! Stamped concrete sidewalk, covered porch with cedar posts, and a MASSIVE stamped concrete patio for you to enjoy outdoor entertaining! You need to see this home today! Don't wait!
Property Specifics
| Single Family | |
| — | |
| — | |
| 1977 | |
| Full | |
| — | |
| No | |
| — |
| Kankakee | |
| — | |
| 0 / Not Applicable | |
| None | |
| Public | |
| Public Sewer | |
| 10475101 | |
| 17091910101600 |
Property History
| DATE: | EVENT: | PRICE: | SOURCE: |
|---|---|---|---|
| 29 Apr, 2019 | Sold | $148,000 | MRED MLS |
| 3 Apr, 2019 | Under contract | $155,000 | MRED MLS |
| — | Last price change | $164,900 | MRED MLS |
| 11 Jun, 2018 | Listed for sale | $195,000 | MRED MLS |
| 4 Oct, 2019 | Sold | $251,500 | MRED MLS |
| 19 Sep, 2019 | Under contract | $259,900 | MRED MLS |
| — | Last price change | $269,900 | MRED MLS |
| 5 Aug, 2019 | Listed for sale | $269,900 | MRED MLS |
| 21 Jun, 2023 | Sold | $325,000 | MRED MLS |
| 2 May, 2023 | Under contract | $314,900 | MRED MLS |
| 23 Apr, 2023 | Listed for sale | $314,900 | MRED MLS |
Room Specifics
Total Bedrooms: 5
Bedrooms Above Ground: 4
Bedrooms Below Ground: 1
Dimensions: —
Floor Type: Carpet
Dimensions: —
Floor Type: Carpet
Dimensions: —
Floor Type: Carpet
Dimensions: —
Floor Type: —
Full Bathrooms: 3
Bathroom Amenities: —
Bathroom in Basement: 0
Rooms: Utility Room-Lower Level,Bedroom 5
Basement Description: Finished
Other Specifics
| 2 | |
| — | |
| Concrete | |
| Patio, Porch, Stamped Concrete Patio | |
| Corner Lot | |
| 120X80X116.9X83.28 | |
| — | |
| Full | |
| Wood Laminate Floors, First Floor Laundry, Walk-In Closet(s) | |
| Microwave, Dishwasher | |
| Not in DB | |
| — | |
| — | |
| — | |
| Electric |
Tax History
| Year | Property Taxes |
|---|---|
| 2019 | $5,700 |
| 2019 | $5,815 |
| 2023 | $6,464 |
Contact Agent
Nearby Similar Homes
Nearby Sold Comparables
Contact Agent
Listing Provided By
Speckman Realty Real Living

