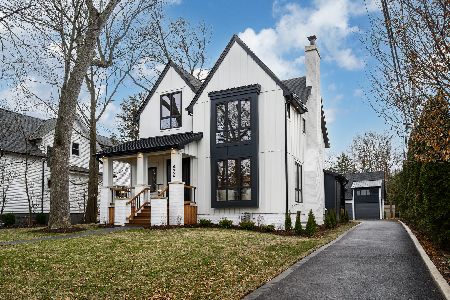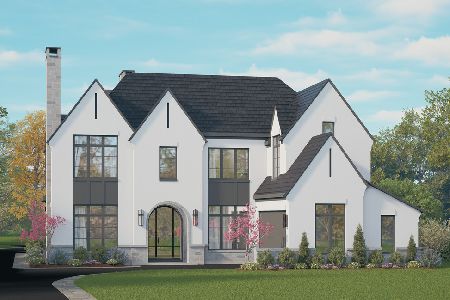390 Greenwood Avenue, Glencoe, Illinois 60022
$910,000
|
Sold
|
|
| Status: | Closed |
| Sqft: | 3,947 |
| Cost/Sqft: | $253 |
| Beds: | 4 |
| Baths: | 5 |
| Year Built: | 1991 |
| Property Taxes: | $25,043 |
| Days On Market: | 3021 |
| Lot Size: | 0,26 |
Description
Wonderful, light-filled all brick home has incredible space, an outstanding floor plan for casual, easy living & entertaining, 9 ft ceilings and hdwd flrs. Lg 2-story foyer. Sun-drenched Liv Rm with gas fireplace. Study/Office can be 1st fl BR with adjacent full hall bath. Sep Din Rm. Updated white Kitchen with granite counters, ss appliances, center island & lg eating area is open to Fam Rm with fireplace, wall of built-ins, vaulted ceilings, skylights. 4 generous-sized BRs, 3 Bths & open loft area on 2nd fl. Master Suite boasts fplc, walk-in closets, sep shower, whirlpool tub, private w/c. 3 add'l BRs, one en-suite, have incredible closet space. Spacious finished lower level w/windows at ground level, has 5th BR & full Bath, exercise rm, lg rec rm & much storage. Cedar deck to private yard for family enjoyment. 3-c att Garage. Gas generator. Zoned HVAC. Convenient location - walk to schools, parks, town, train.
Property Specifics
| Single Family | |
| — | |
| Colonial | |
| 1991 | |
| Full | |
| — | |
| No | |
| 0.26 |
| Cook | |
| — | |
| 0 / Not Applicable | |
| None | |
| Lake Michigan | |
| Public Sewer, Sewer-Storm | |
| 09773152 | |
| 05074150290000 |
Nearby Schools
| NAME: | DISTRICT: | DISTANCE: | |
|---|---|---|---|
|
Grade School
South Elementary School |
35 | — | |
|
Middle School
Central School |
35 | Not in DB | |
|
High School
New Trier Twp H.s. Northfield/wi |
203 | Not in DB | |
|
Alternate Elementary School
West School |
— | Not in DB | |
Property History
| DATE: | EVENT: | PRICE: | SOURCE: |
|---|---|---|---|
| 23 Feb, 2018 | Sold | $910,000 | MRED MLS |
| 16 Jan, 2018 | Under contract | $999,000 | MRED MLS |
| — | Last price change | $1,049,000 | MRED MLS |
| 9 Oct, 2017 | Listed for sale | $1,095,000 | MRED MLS |
Room Specifics
Total Bedrooms: 5
Bedrooms Above Ground: 4
Bedrooms Below Ground: 1
Dimensions: —
Floor Type: Carpet
Dimensions: —
Floor Type: Carpet
Dimensions: —
Floor Type: Carpet
Dimensions: —
Floor Type: —
Full Bathrooms: 5
Bathroom Amenities: Whirlpool,Separate Shower,Double Sink
Bathroom in Basement: 1
Rooms: Study,Foyer,Bedroom 5,Exercise Room,Mud Room,Recreation Room
Basement Description: Finished
Other Specifics
| 3 | |
| Concrete Perimeter | |
| Asphalt | |
| Deck, Storms/Screens | |
| Landscaped | |
| 63 X 182 | |
| Unfinished | |
| Full | |
| Vaulted/Cathedral Ceilings, Skylight(s), Hardwood Floors, First Floor Bedroom, First Floor Laundry, First Floor Full Bath | |
| Double Oven, Range, Dishwasher, Refrigerator, Washer, Dryer, Disposal, Stainless Steel Appliance(s) | |
| Not in DB | |
| Curbs, Sidewalks, Street Paved | |
| — | |
| — | |
| Gas Log, Gas Starter |
Tax History
| Year | Property Taxes |
|---|---|
| 2018 | $25,043 |
Contact Agent
Nearby Similar Homes
Nearby Sold Comparables
Contact Agent
Listing Provided By
Coldwell Banker Realty









