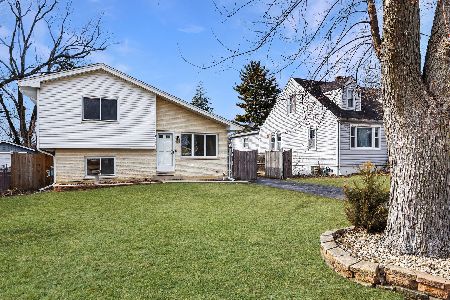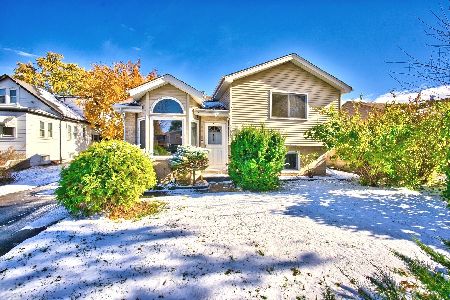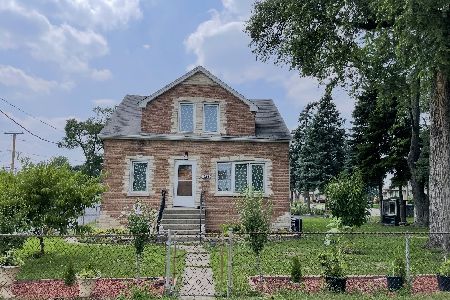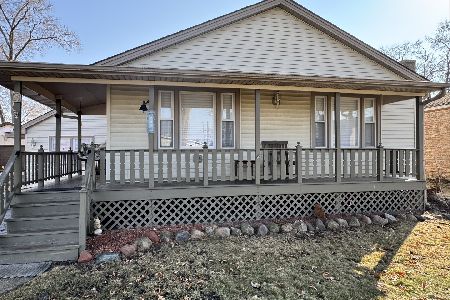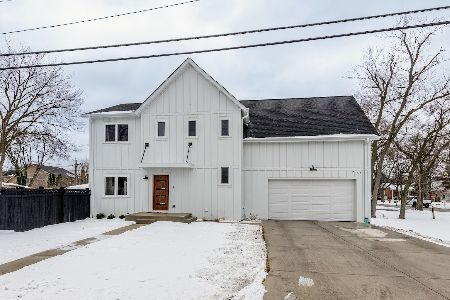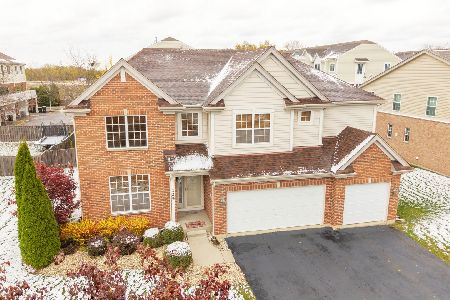390 Hemlock Avenue, Wood Dale, Illinois 60191
$204,000
|
Sold
|
|
| Status: | Closed |
| Sqft: | 0 |
| Cost/Sqft: | — |
| Beds: | 3 |
| Baths: | 2 |
| Year Built: | 1973 |
| Property Taxes: | $3,737 |
| Days On Market: | 3442 |
| Lot Size: | 0,23 |
Description
Opportunity Is Knocking - Enjoy the American Dream of Home Ownership. Light, Bright North-South Exposure Allows Natural Light to Shine In. This 3 Bedroom, 2 Full Bath Home Boasts an Open Concept Main Floor, Vaulted Ceilings & Hardwood Floors. Nice Size Kitchen with Stainless Steel Appliances, Which Over Looks the Living & Dining Rooms - Great For Entertaining, Lower Level Family Room Offers a Full Bath, Laundry & Storage Rooms. No Dragging Kids, Pets & Groceries Through the Snow, Home Has an Attached 2 Car Garage. Your Guests Will Love the Additional Parking on the Circular Drive. Owner Has Fruit Trees in the Side Front Yard & Large Grassy Yard with Newer Shed. You'll Love the Location-Close to the Wood Dale Train Station, Shopping, Restaurants, Village Hall, Hi-Ways, O'Hare, and Much More. Welcome Home. As Is.
Property Specifics
| Single Family | |
| — | |
| Tri-Level | |
| 1973 | |
| English | |
| — | |
| No | |
| 0.23 |
| Du Page | |
| — | |
| 0 / Not Applicable | |
| None | |
| Public | |
| Public Sewer | |
| 09353861 | |
| 0310410016 |
Nearby Schools
| NAME: | DISTRICT: | DISTANCE: | |
|---|---|---|---|
|
High School
Fenton High School |
100 | Not in DB | |
Property History
| DATE: | EVENT: | PRICE: | SOURCE: |
|---|---|---|---|
| 28 Nov, 2016 | Sold | $204,000 | MRED MLS |
| 11 Oct, 2016 | Under contract | $198,000 | MRED MLS |
| 28 Sep, 2016 | Listed for sale | $198,000 | MRED MLS |
Room Specifics
Total Bedrooms: 3
Bedrooms Above Ground: 3
Bedrooms Below Ground: 0
Dimensions: —
Floor Type: Wood Laminate
Dimensions: —
Floor Type: Wood Laminate
Full Bathrooms: 2
Bathroom Amenities: —
Bathroom in Basement: 1
Rooms: Foyer,Storage
Basement Description: Finished
Other Specifics
| 2 | |
| Concrete Perimeter | |
| Concrete | |
| — | |
| Corner Lot | |
| 162 X 20X36X179X50 | |
| Unfinished | |
| None | |
| Vaulted/Cathedral Ceilings, Hardwood Floors, Wood Laminate Floors | |
| Range, Refrigerator, Washer, Dryer, Stainless Steel Appliance(s) | |
| Not in DB | |
| Street Lights, Street Paved | |
| — | |
| — | |
| — |
Tax History
| Year | Property Taxes |
|---|---|
| 2016 | $3,737 |
Contact Agent
Nearby Similar Homes
Nearby Sold Comparables
Contact Agent
Listing Provided By
RE/MAX At Home

