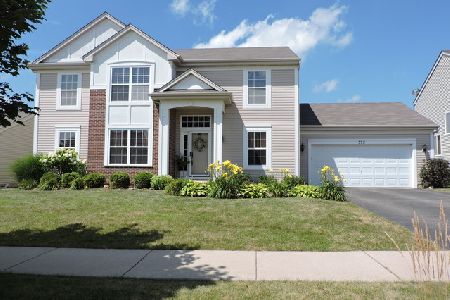390 Horizon Lane, Dekalb, Illinois 60115
$190,000
|
Sold
|
|
| Status: | Closed |
| Sqft: | 2,039 |
| Cost/Sqft: | $93 |
| Beds: | 3 |
| Baths: | 4 |
| Year Built: | 2006 |
| Property Taxes: | $5,557 |
| Days On Market: | 3001 |
| Lot Size: | 0,20 |
Description
Home Sweet 4 bedroom, 3.5 bath Home in Devonaire Farms Subdvision. Move in ready! First floor has laminate floors throughout, family room, living room, separate dining room kitchen table space and a sun room. The kitchen has a brand new backsplash and is fully applianced. Second floor boasts Master Suite - master has tray ceiling and WIC, a small loft area and two nice sized rooms. Finished basement has a large bedroom, full bath, office and rec room. There's also shop space for the craftsman. The large, fully fenced in back yard has a small pond and large deck off the back - the play set stays too. Most of home has been freshly painted and there are newer light fixtures throughout. What a great place to call home. Over 2500 of FINISHED square feet! WOW!!! This is truly a "Home Sweet Home!"
Property Specifics
| Single Family | |
| — | |
| Contemporary | |
| 2006 | |
| Full | |
| — | |
| No | |
| 0.2 |
| De Kalb | |
| Devonaire Farms | |
| 125 / Annual | |
| None | |
| Public | |
| Public Sewer | |
| 09803060 | |
| 0821322036 |
Property History
| DATE: | EVENT: | PRICE: | SOURCE: |
|---|---|---|---|
| 22 Jul, 2011 | Sold | $145,000 | MRED MLS |
| 16 May, 2011 | Under contract | $149,900 | MRED MLS |
| 27 Apr, 2011 | Listed for sale | $149,900 | MRED MLS |
| 19 Mar, 2018 | Sold | $190,000 | MRED MLS |
| 13 Feb, 2018 | Under contract | $188,900 | MRED MLS |
| — | Last price change | $189,900 | MRED MLS |
| 16 Nov, 2017 | Listed for sale | $194,900 | MRED MLS |
Room Specifics
Total Bedrooms: 4
Bedrooms Above Ground: 3
Bedrooms Below Ground: 1
Dimensions: —
Floor Type: Carpet
Dimensions: —
Floor Type: Carpet
Dimensions: —
Floor Type: Wood Laminate
Full Bathrooms: 4
Bathroom Amenities: —
Bathroom in Basement: 0
Rooms: Breakfast Room,Sun Room,Office,Recreation Room
Basement Description: Partially Finished
Other Specifics
| 2 | |
| Concrete Perimeter,Other | |
| Asphalt | |
| Deck | |
| Fenced Yard | |
| 75 X 120 | |
| Full | |
| Full | |
| Wood Laminate Floors | |
| Range, Dishwasher, Refrigerator, Washer, Dryer, Disposal, Range Hood | |
| Not in DB | |
| Curbs, Sidewalks, Street Lights, Street Paved | |
| — | |
| — | |
| — |
Tax History
| Year | Property Taxes |
|---|---|
| 2011 | $5,689 |
| 2018 | $5,557 |
Contact Agent
Nearby Similar Homes
Nearby Sold Comparables
Contact Agent
Listing Provided By
Coldwell Banker The Real Estate Group - Sycamore




