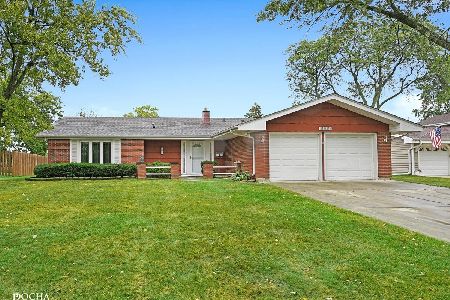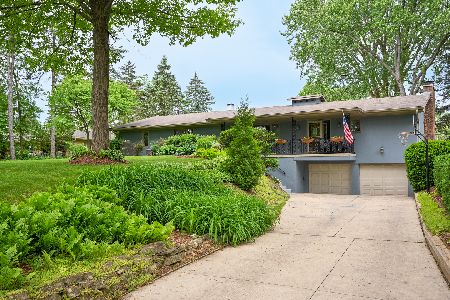390 Kenilworth Avenue, Glen Ellyn, Illinois 60137
$675,000
|
Sold
|
|
| Status: | Closed |
| Sqft: | 2,774 |
| Cost/Sqft: | $234 |
| Beds: | 3 |
| Baths: | 3 |
| Year Built: | 1959 |
| Property Taxes: | $11,670 |
| Days On Market: | 116 |
| Lot Size: | 0,48 |
Description
Stunning turn-key California ranch perfectly situated on an expansive Glen Ellyn lot, blending modern luxury with timeless charm. Fully renovated in 2024, this home was redesigned with sophistication and comfort in mind. The heart of the home is the custom chef's kitchen, featuring high-end built-in cabinets and appliances, including a custom Sub-Zero refrigerator, an oversized 6-person island with extra-thick quartz countertops, and white oak accents that complement the living room's sleek, slatted wood design. The open-concept layout is ideal for entertaining, with restored hardwood floors, contemporary lighting, and designer finishes throughout. The spacious primary suite provides a private retreat, featuring a cozy sitting area, a large walk-in closet, and a spa-inspired en-suite bath complete with a double vanity, a walk-in shower, and a soaking tub. The finished basement adds incredible versatility with two large living areas, a fireplace, a full bedroom, and ample storage, including a dedicated storage room. Step outside to a private backyard oasis featuring a stamped concrete patio, in-ground pool with a new liner, pergola/gazebo entertainment area, greenhouse, and two sheds. The fully fenced yard and gated courtyard provide both privacy and charm. Permanent soffit lighting adds year-round curb appeal and eliminates the hassle of hanging holiday lights. This home is truly move-in ready and offers luxury living both inside and out, all in a coveted Glen Ellyn location.
Property Specifics
| Single Family | |
| — | |
| — | |
| 1959 | |
| — | |
| BRICK RANCH | |
| No | |
| 0.48 |
| — | |
| — | |
| 0 / Not Applicable | |
| — | |
| — | |
| — | |
| 12415282 | |
| 0522415013 |
Nearby Schools
| NAME: | DISTRICT: | DISTANCE: | |
|---|---|---|---|
|
Grade School
Briar Glen Elementary School |
89 | — | |
|
Middle School
Glen Crest Middle School |
89 | Not in DB | |
|
High School
Glenbard South High School |
87 | Not in DB | |
Property History
| DATE: | EVENT: | PRICE: | SOURCE: |
|---|---|---|---|
| 13 Feb, 2015 | Sold | $357,400 | MRED MLS |
| 11 Jan, 2015 | Under contract | $354,900 | MRED MLS |
| 7 Jan, 2015 | Listed for sale | $354,900 | MRED MLS |
| 15 Aug, 2025 | Sold | $675,000 | MRED MLS |
| 11 Jul, 2025 | Under contract | $649,500 | MRED MLS |
| 9 Jul, 2025 | Listed for sale | $649,500 | MRED MLS |

















































Room Specifics
Total Bedrooms: 4
Bedrooms Above Ground: 3
Bedrooms Below Ground: 1
Dimensions: —
Floor Type: —
Dimensions: —
Floor Type: —
Dimensions: —
Floor Type: —
Full Bathrooms: 3
Bathroom Amenities: Whirlpool,Separate Shower,Double Sink,Full Body Spray Shower,Soaking Tub
Bathroom in Basement: 1
Rooms: —
Basement Description: —
Other Specifics
| 2.5 | |
| — | |
| — | |
| — | |
| — | |
| 112 X 186 | |
| Full | |
| — | |
| — | |
| — | |
| Not in DB | |
| — | |
| — | |
| — | |
| — |
Tax History
| Year | Property Taxes |
|---|---|
| 2015 | $7,010 |
| 2025 | $11,670 |
Contact Agent
Nearby Similar Homes
Nearby Sold Comparables
Contact Agent
Listing Provided By
@properties Christie's International Real Estate







