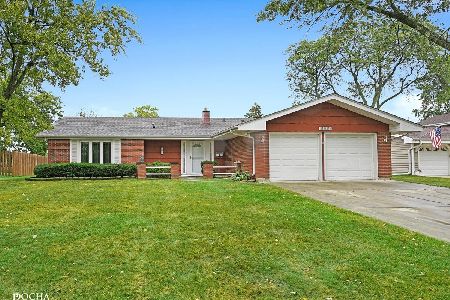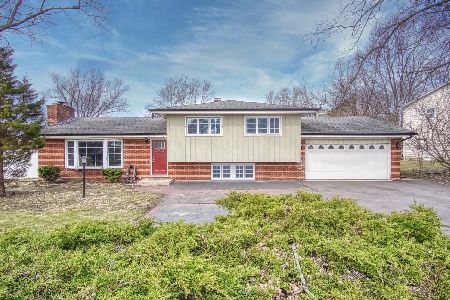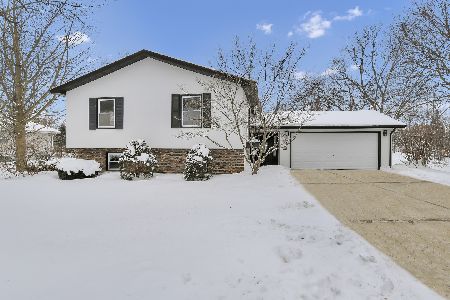390 Lambert Road, Glen Ellyn, Illinois 60137
$275,000
|
Sold
|
|
| Status: | Closed |
| Sqft: | 2,352 |
| Cost/Sqft: | $128 |
| Beds: | 5 |
| Baths: | 3 |
| Year Built: | 1968 |
| Property Taxes: | $11,342 |
| Days On Market: | 3559 |
| Lot Size: | 0,43 |
Description
Welcome Home! Updated gem in Glen Ellyn,Family room have Stone Fireplace, home offers an open floor plan 5BR over 1/2 acre lot. All HW floors thru-out! Great floor plan. Updated Bathrooms, New refrigerator and dishwasher with Granite, New washer and dryer . Water Heater,Furnace 2014. Kitchen/dinette with new patio doors to porch & screen patio overlooking park-like yard.New front entrance Door, Master BR w/private bath & large closets. Close to COD. Large ceramic tile rec room in bsmt with 6th BR or office. Shower and sink in bsmt are not connected & conveyed as-is. Home freshly Painted through out. $1000 closing cost credit !
Property Specifics
| Single Family | |
| — | |
| Colonial | |
| 1968 | |
| Full | |
| COLONIAL | |
| No | |
| 0.43 |
| Du Page | |
| — | |
| 0 / Not Applicable | |
| None | |
| Lake Michigan | |
| Sewer-Storm | |
| 09138980 | |
| 0522416015 |
Nearby Schools
| NAME: | DISTRICT: | DISTANCE: | |
|---|---|---|---|
|
Grade School
Briar Glen Elementary School |
89 | — | |
|
Middle School
Glen Crest Middle School |
89 | Not in DB | |
|
High School
Glenbard South High School |
87 | Not in DB | |
Property History
| DATE: | EVENT: | PRICE: | SOURCE: |
|---|---|---|---|
| 29 Apr, 2016 | Sold | $275,000 | MRED MLS |
| 22 Mar, 2016 | Under contract | $300,900 | MRED MLS |
| — | Last price change | $301,900 | MRED MLS |
| 13 Feb, 2016 | Listed for sale | $301,900 | MRED MLS |
Room Specifics
Total Bedrooms: 6
Bedrooms Above Ground: 5
Bedrooms Below Ground: 1
Dimensions: —
Floor Type: Hardwood
Dimensions: —
Floor Type: Hardwood
Dimensions: —
Floor Type: Hardwood
Dimensions: —
Floor Type: —
Dimensions: —
Floor Type: —
Full Bathrooms: 3
Bathroom Amenities: Garden Tub
Bathroom in Basement: 0
Rooms: Bedroom 5,Bedroom 6,Recreation Room,Screened Porch,Utility Room-1st Floor
Basement Description: Partially Finished
Other Specifics
| 2 | |
| Concrete Perimeter | |
| Asphalt | |
| — | |
| — | |
| 112X186 | |
| Unfinished | |
| Full | |
| Hardwood Floors, First Floor Laundry | |
| Range, Dishwasher, Refrigerator, Washer, Disposal | |
| Not in DB | |
| Street Lights, Street Paved | |
| — | |
| — | |
| — |
Tax History
| Year | Property Taxes |
|---|---|
| 2016 | $11,342 |
Contact Agent
Nearby Similar Homes
Nearby Sold Comparables
Contact Agent
Listing Provided By
Realty Executives The Group









