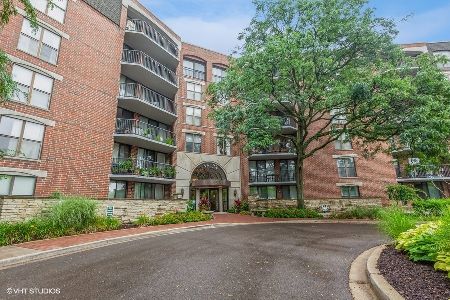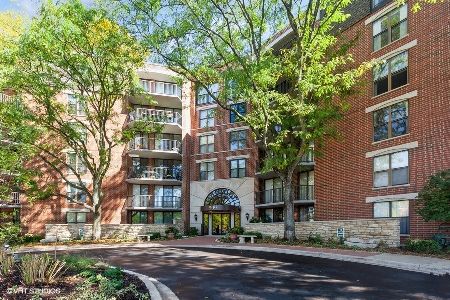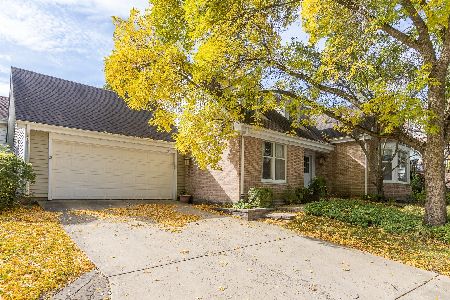390 River Bluff Circle, Naperville, Illinois 60540
$650,000
|
Sold
|
|
| Status: | Closed |
| Sqft: | 2,195 |
| Cost/Sqft: | $372 |
| Beds: | 3 |
| Baths: | 3 |
| Year Built: | 1985 |
| Property Taxes: | $11,506 |
| Days On Market: | 2794 |
| Lot Size: | 0,00 |
Description
Located in Naperville's best kept secret- River Bend! Leave the world behind when you enter your home and gaze out at the lush wooded backyard backing to the DuPage River and all the quietness it entails! This easy living Ranch home is great for living and entertaining, with a useable huge backyard, a open deck and beautiful sunroom all to enjoy the views! Open Floor plan with step down living room, 3 sided fireplace, formal dining room plus a enclosed Den with a wet bar! The eat in kitchen features granite, plenty of cabinets and eat in table area overlooking the private backyard! The Master Bedroom has vaulted ceilings, a gorgeous updated bath and private views of the river! Plus- this also has a full walk out basement that is fully finished with built in speakers, wet bar, office space and full bath! This is Rare townhome home has a large backyard & a 3 car tandem garage that is heated too! Landscape & Snow Removal Included! Be in the heart of all that Dwntwn Naperville has to offer
Property Specifics
| Condos/Townhomes | |
| 1 | |
| — | |
| 1985 | |
| Full,Walkout | |
| — | |
| Yes | |
| — |
| Du Page | |
| River Bend | |
| 115 / Monthly | |
| Lawn Care,Snow Removal | |
| Lake Michigan | |
| Sewer-Storm | |
| 10008945 | |
| 0713317034 |
Nearby Schools
| NAME: | DISTRICT: | DISTANCE: | |
|---|---|---|---|
|
Grade School
Elmwood Elementary School |
203 | — | |
|
Middle School
Lincoln Junior High School |
203 | Not in DB | |
|
High School
Naperville Central High School |
203 | Not in DB | |
Property History
| DATE: | EVENT: | PRICE: | SOURCE: |
|---|---|---|---|
| 17 Sep, 2018 | Sold | $650,000 | MRED MLS |
| 4 Aug, 2018 | Under contract | $816,000 | MRED MLS |
| — | Last price change | $846,000 | MRED MLS |
| 6 Jul, 2018 | Listed for sale | $846,000 | MRED MLS |
Room Specifics
Total Bedrooms: 3
Bedrooms Above Ground: 3
Bedrooms Below Ground: 0
Dimensions: —
Floor Type: Carpet
Dimensions: —
Floor Type: Carpet
Full Bathrooms: 3
Bathroom Amenities: Double Sink
Bathroom in Basement: 1
Rooms: Den,Office,Game Room,Sun Room
Basement Description: Finished
Other Specifics
| 3 | |
| Concrete Perimeter | |
| Concrete | |
| Deck, Patio, Brick Paver Patio | |
| Common Grounds,Landscaped,River Front,Wooded | |
| 81 X 127 | |
| — | |
| Full | |
| Vaulted/Cathedral Ceilings, Skylight(s), Bar-Wet, Hardwood Floors, First Floor Bedroom, First Floor Full Bath | |
| Microwave, Dishwasher, Washer, Dryer, Disposal, Cooktop, Built-In Oven | |
| Not in DB | |
| — | |
| — | |
| — | |
| Double Sided, Gas Starter |
Tax History
| Year | Property Taxes |
|---|---|
| 2018 | $11,506 |
Contact Agent
Nearby Similar Homes
Nearby Sold Comparables
Contact Agent
Listing Provided By
john greene, Realtor










