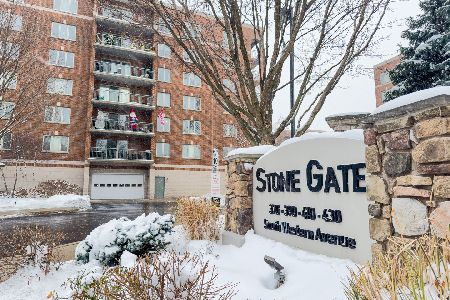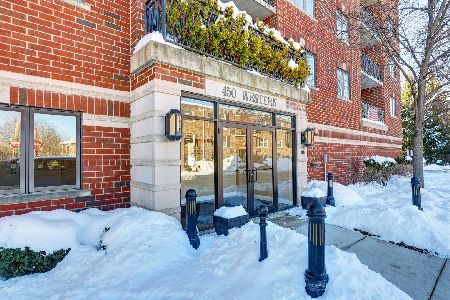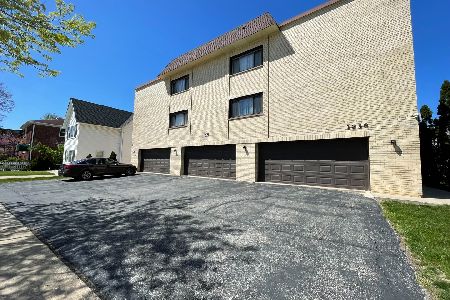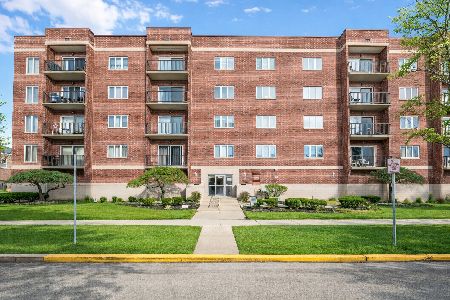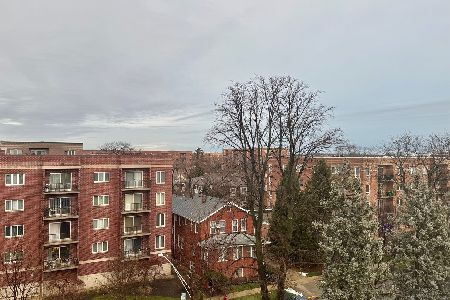390 Western Avenue, Des Plaines, Illinois 60016
$316,000
|
Sold
|
|
| Status: | Closed |
| Sqft: | 1,817 |
| Cost/Sqft: | $173 |
| Beds: | 3 |
| Baths: | 2 |
| Year Built: | 2007 |
| Property Taxes: | $5,691 |
| Days On Market: | 588 |
| Lot Size: | 0,00 |
Description
Welcome to this spacious three-bedroom, two-full-bath corner unit condo located in the desirable Stone Gate subdivision of Des Plaines. Conveniently located just steps away from downtown and nearby transportation, this condo offers both comfort and accessibility. As you enter, you'll find a welcoming living room and dining room combination, perfect for entertaining or relaxing with family and friends. The eat-in kitchen boasts stainless steel appliances and elegant granite countertops, creating a stylish and functional space for cooking and gathering. Step out onto the large balcony and enjoy pleasant views of the courtyard, providing a serene outdoor retreat right at home. This corner unit benefits from ample natural light, enhancing the airy and open feel throughout. Parking is a breeze with a dedicated 2-car tandem space located in a heated garage, ensuring convenience and comfort in all seasons. Additionally, a separate storage unit provides practical storage solutions for your belongings. With its prime location, modern amenities, and thoughtful design, this condo offers a wonderful opportunity to embrace urban living in Des Plaines. Don't miss out on the chance to make this inviting unit your new home!
Property Specifics
| Condos/Townhomes | |
| 7 | |
| — | |
| 2007 | |
| — | |
| RUBY | |
| No | |
| — |
| Cook | |
| Stone Gate | |
| 520 / Monthly | |
| — | |
| — | |
| — | |
| 12094588 | |
| 09171000631003 |
Nearby Schools
| NAME: | DISTRICT: | DISTANCE: | |
|---|---|---|---|
|
Grade School
Central Elementary School |
62 | — | |
|
Middle School
Algonquin Middle School |
62 | Not in DB | |
|
High School
Maine West High School |
207 | Not in DB | |
Property History
| DATE: | EVENT: | PRICE: | SOURCE: |
|---|---|---|---|
| 19 Oct, 2011 | Sold | $235,000 | MRED MLS |
| 27 Sep, 2011 | Under contract | $279,900 | MRED MLS |
| 26 Sep, 2011 | Listed for sale | $279,900 | MRED MLS |
| 9 Aug, 2024 | Sold | $316,000 | MRED MLS |
| 10 Jul, 2024 | Under contract | $315,000 | MRED MLS |
| — | Last price change | $350,000 | MRED MLS |
| 25 Jun, 2024 | Listed for sale | $350,000 | MRED MLS |
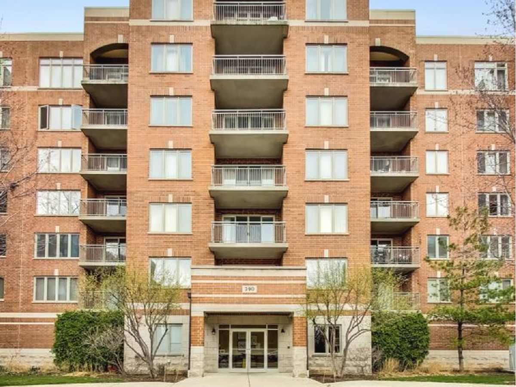
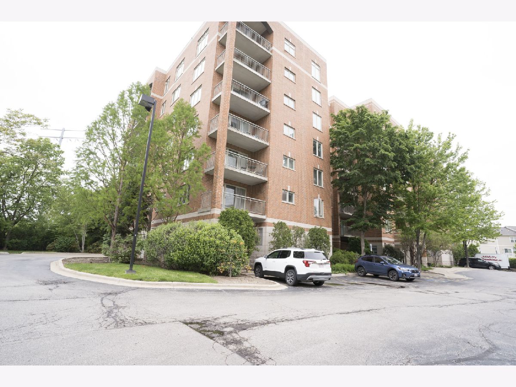
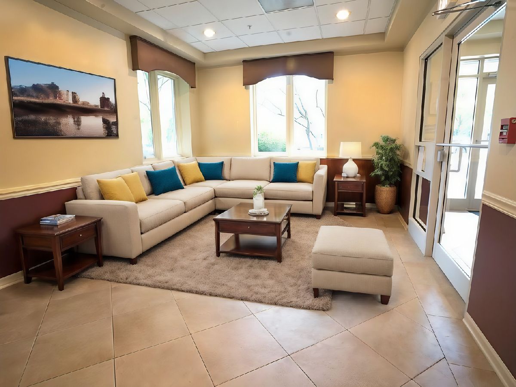
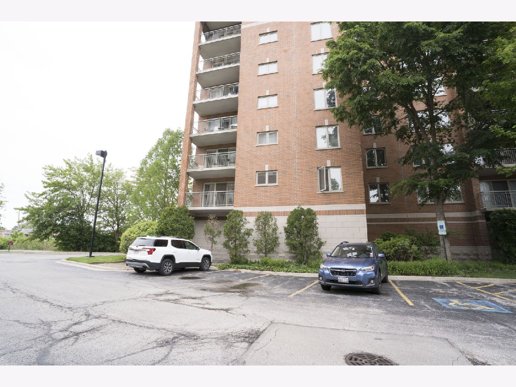
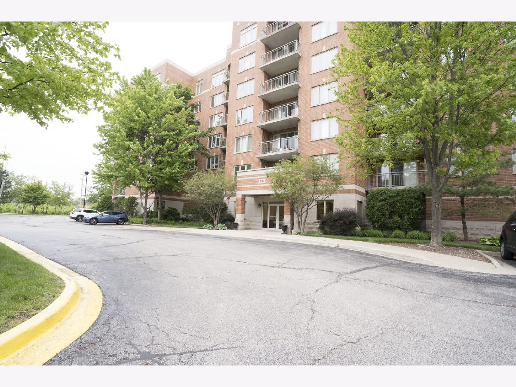
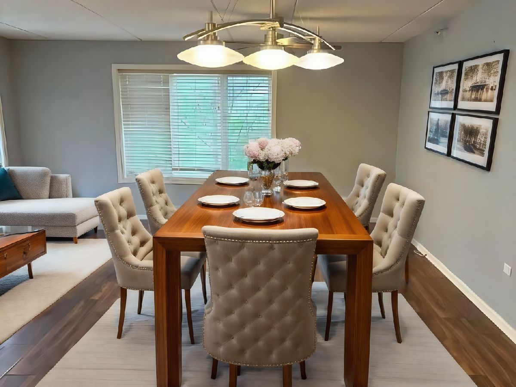
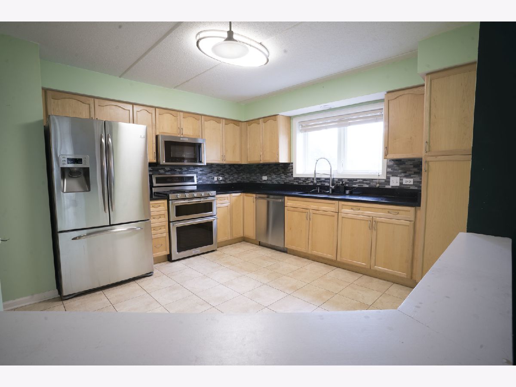
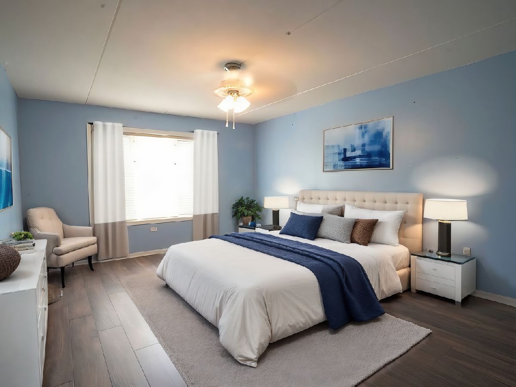
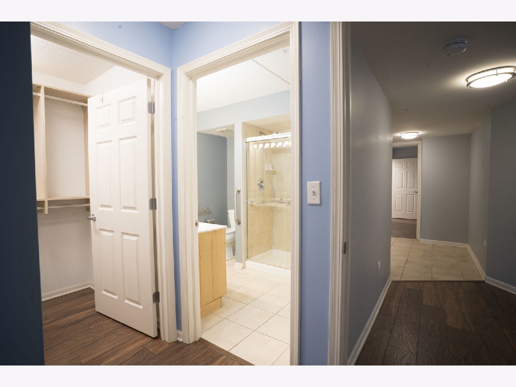
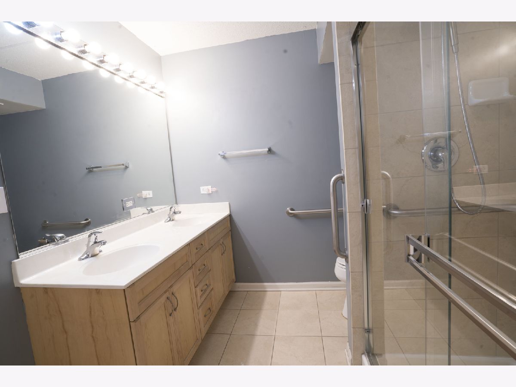
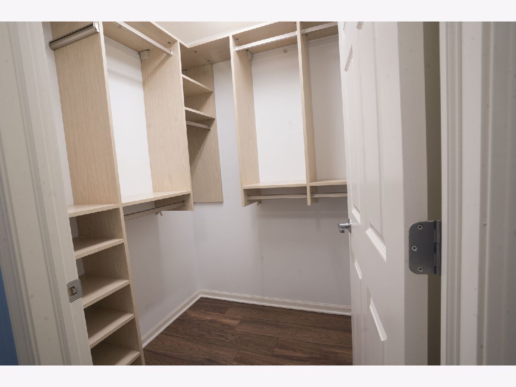
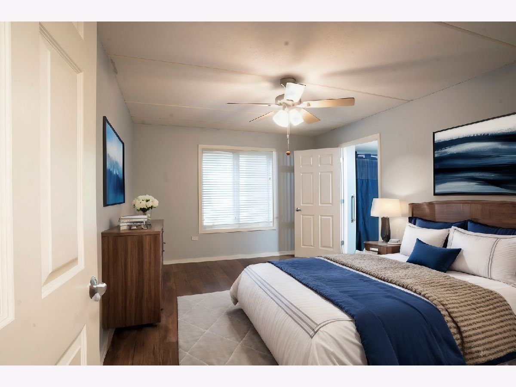
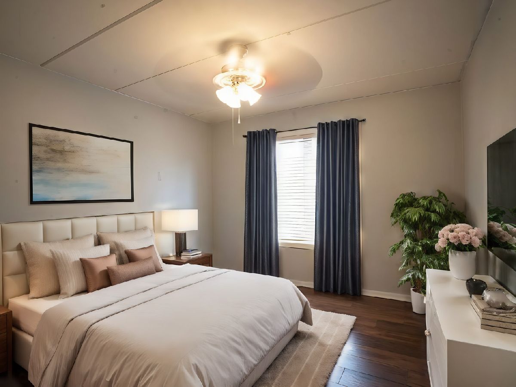
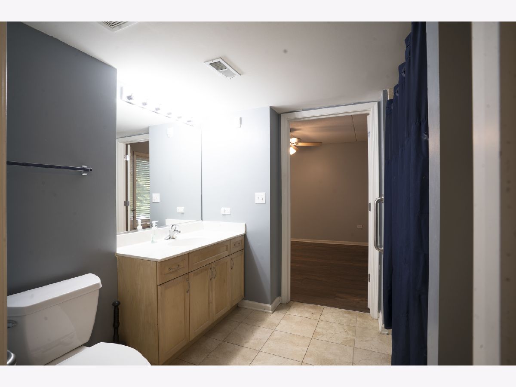
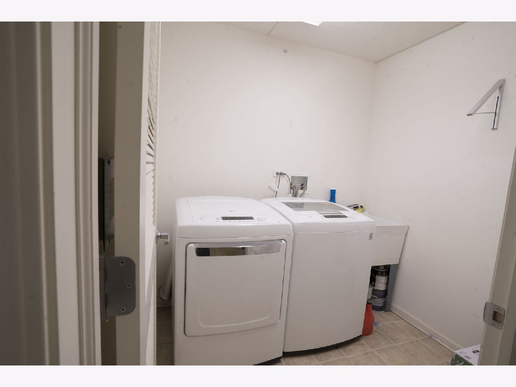
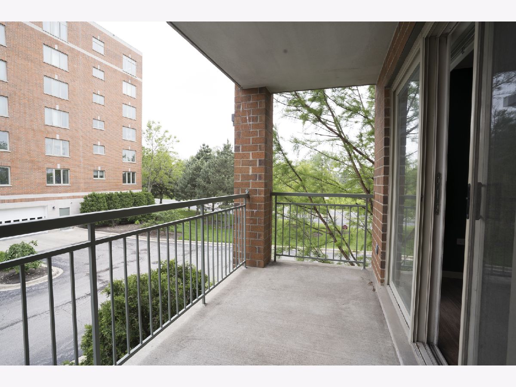
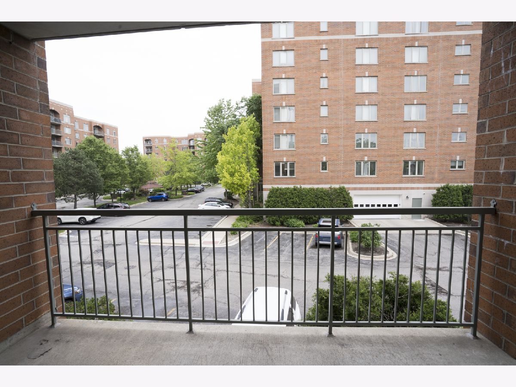
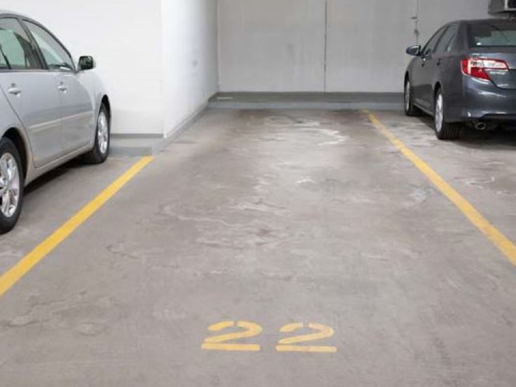
Room Specifics
Total Bedrooms: 3
Bedrooms Above Ground: 3
Bedrooms Below Ground: 0
Dimensions: —
Floor Type: —
Dimensions: —
Floor Type: —
Full Bathrooms: 2
Bathroom Amenities: Separate Shower
Bathroom in Basement: —
Rooms: —
Basement Description: None
Other Specifics
| 2 | |
| — | |
| Concrete,Heated | |
| — | |
| — | |
| COMMON | |
| — | |
| — | |
| — | |
| — | |
| Not in DB | |
| — | |
| — | |
| — | |
| — |
Tax History
| Year | Property Taxes |
|---|---|
| 2024 | $5,691 |
Contact Agent
Nearby Similar Homes
Nearby Sold Comparables
Contact Agent
Listing Provided By
Gallery Realty Inc.


