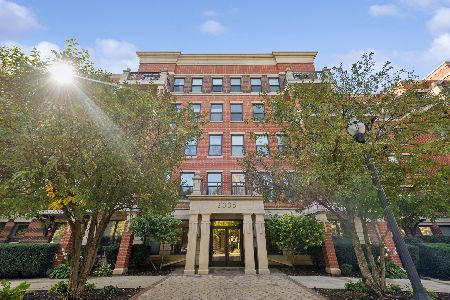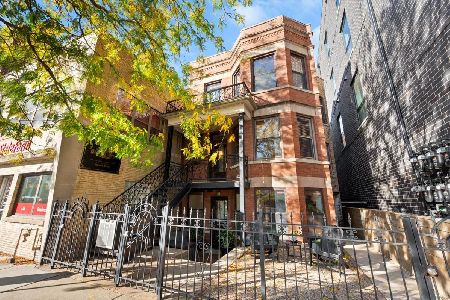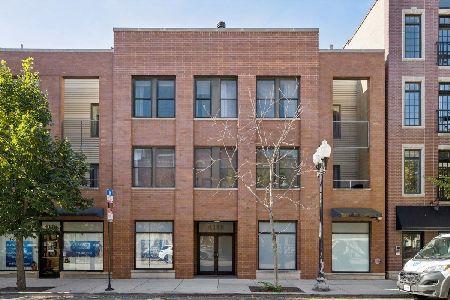3900 Claremont Avenue, North Center, Chicago, Illinois 60618
$417,500
|
Sold
|
|
| Status: | Closed |
| Sqft: | 1,250 |
| Cost/Sqft: | $344 |
| Beds: | 2 |
| Baths: | 2 |
| Year Built: | — |
| Property Taxes: | $6,685 |
| Days On Market: | 1313 |
| Lot Size: | 0,00 |
Description
Beautiful timber loft in historic St Ben's Loft building located in Bell School and St Benedict neighborhood. Pretty tree lined streets. Unit features high ceilings with the warmth of exposed beams and brick. All rooms are sun filled and spacious with custom blinds. Fully enclosed two bedrooms, two full baths. Master suite with walk in closet and updated bath to include walk in shower. Updated kitchen has refinished cabinets, stainless appliances and granite counters. Hardwood floors throughout. Great storage with multiple closets and in unit laundry room. Private north facing balcony. Two deeded parking spaces. One in the heated garage and one exterior space are included. Elevator building. Separate bike room and storage locker. Short walk to parks, restaurants, public transportation.
Property Specifics
| Condos/Townhomes | |
| 4 | |
| — | |
| — | |
| — | |
| — | |
| No | |
| — |
| Cook | |
| St Bens | |
| 362 / Monthly | |
| — | |
| — | |
| — | |
| 11400654 | |
| 14191000331008 |
Nearby Schools
| NAME: | DISTRICT: | DISTANCE: | |
|---|---|---|---|
|
Grade School
Bell Elementary School |
299 | — | |
|
High School
Lake View High School |
299 | Not in DB | |
Property History
| DATE: | EVENT: | PRICE: | SOURCE: |
|---|---|---|---|
| 29 Mar, 2011 | Sold | $215,000 | MRED MLS |
| 14 Feb, 2011 | Under contract | $227,400 | MRED MLS |
| 10 Jan, 2011 | Listed for sale | $227,400 | MRED MLS |
| 19 Apr, 2013 | Sold | $250,000 | MRED MLS |
| 15 Mar, 2013 | Under contract | $268,000 | MRED MLS |
| — | Last price change | $274,000 | MRED MLS |
| 26 Feb, 2013 | Listed for sale | $274,000 | MRED MLS |
| 14 Nov, 2016 | Sold | $310,000 | MRED MLS |
| 29 Sep, 2016 | Under contract | $319,900 | MRED MLS |
| 22 Sep, 2016 | Listed for sale | $319,900 | MRED MLS |
| 29 Jul, 2020 | Sold | $394,000 | MRED MLS |
| 11 Jun, 2020 | Under contract | $389,000 | MRED MLS |
| 9 Jun, 2020 | Listed for sale | $389,000 | MRED MLS |
| 15 Jul, 2022 | Sold | $417,500 | MRED MLS |
| 28 May, 2022 | Under contract | $429,900 | MRED MLS |
| 10 May, 2022 | Listed for sale | $429,900 | MRED MLS |
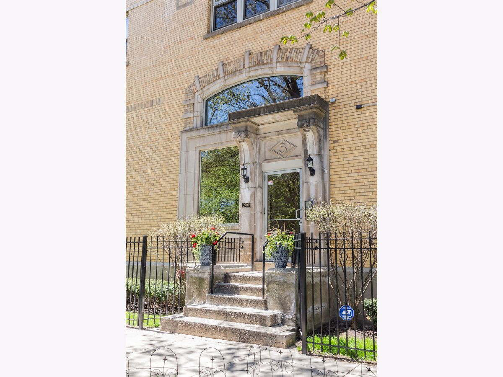
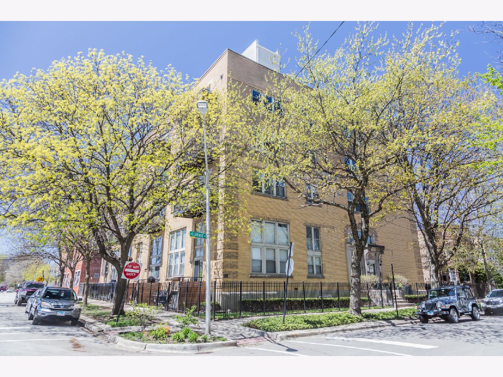
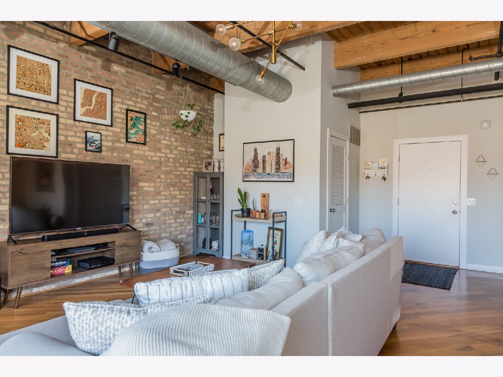
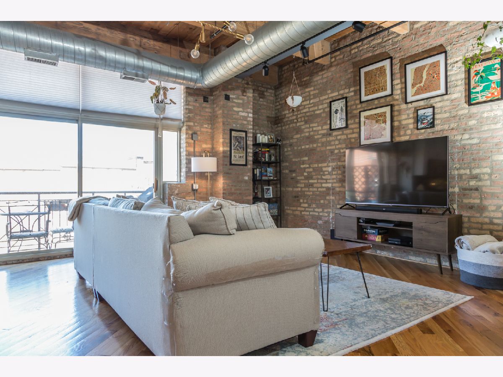
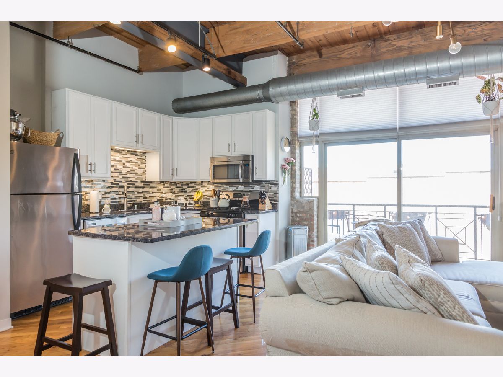
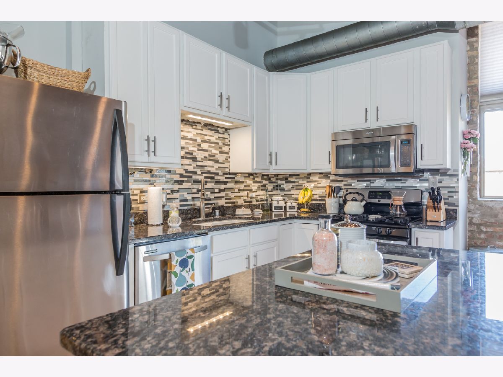
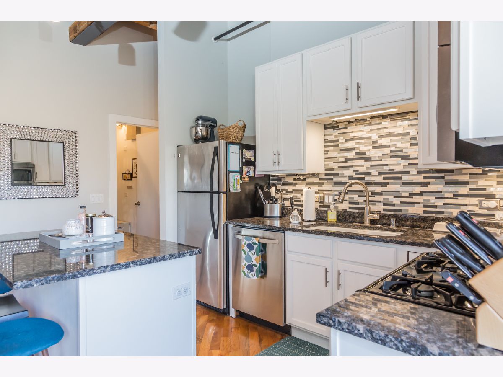
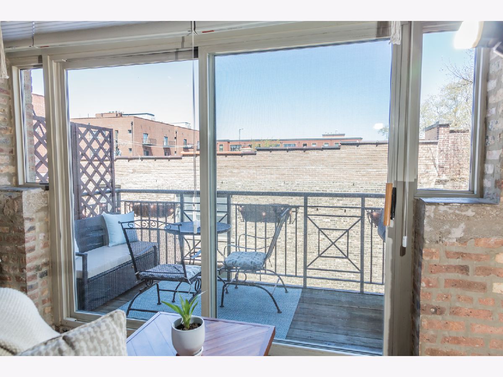
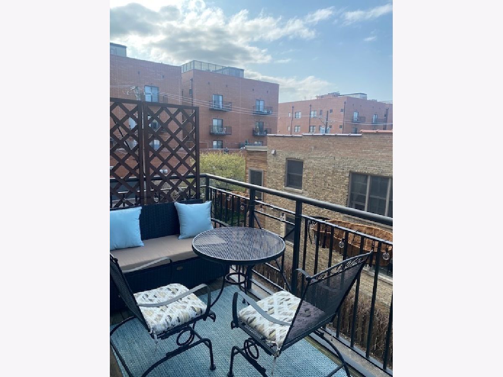
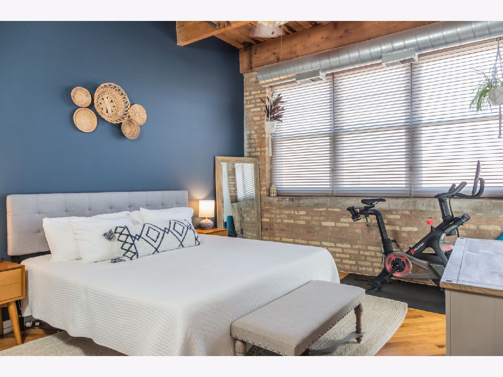
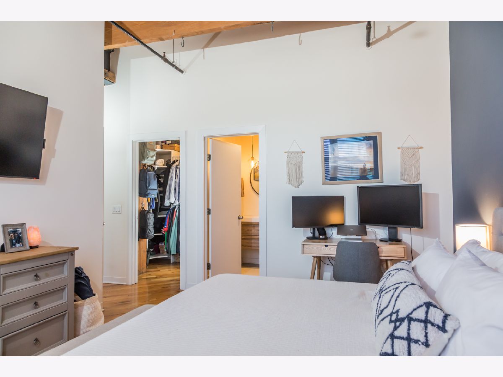
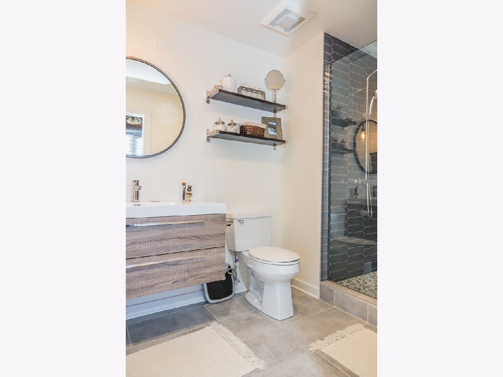
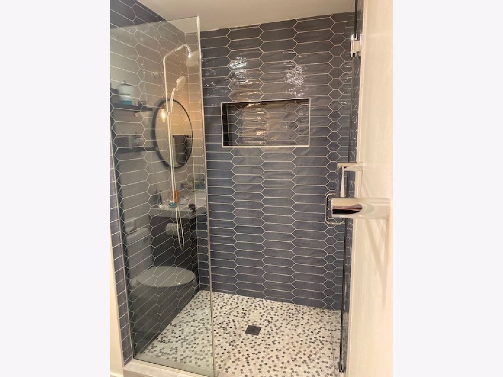
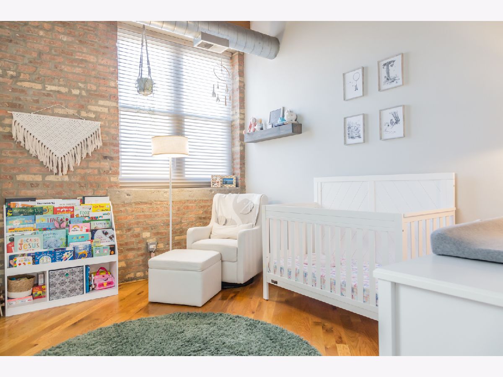
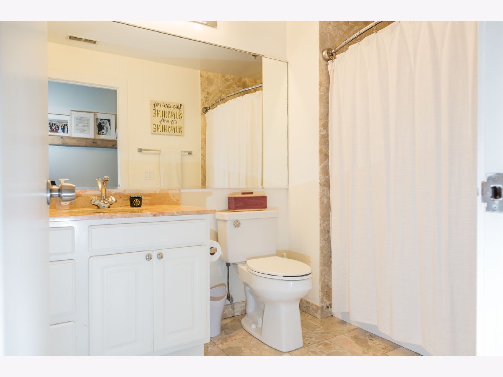
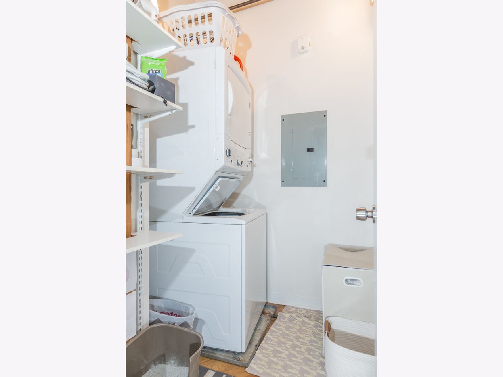
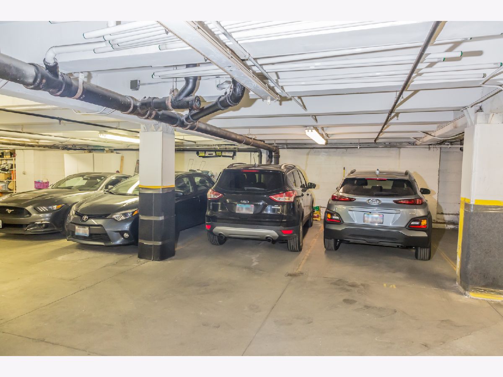
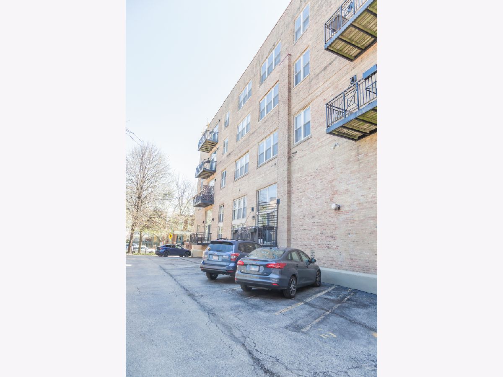
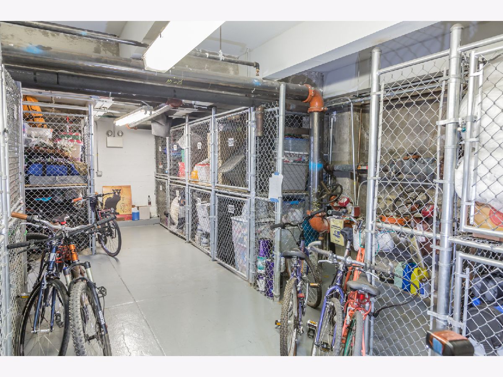
Room Specifics
Total Bedrooms: 2
Bedrooms Above Ground: 2
Bedrooms Below Ground: 0
Dimensions: —
Floor Type: —
Full Bathrooms: 2
Bathroom Amenities: Separate Shower
Bathroom in Basement: 0
Rooms: —
Basement Description: None
Other Specifics
| 1 | |
| — | |
| — | |
| — | |
| — | |
| COMMON | |
| — | |
| — | |
| — | |
| — | |
| Not in DB | |
| — | |
| — | |
| — | |
| — |
Tax History
| Year | Property Taxes |
|---|---|
| 2011 | $4,592 |
| 2013 | $4,792 |
| 2016 | $4,450 |
| 2020 | $6,509 |
| 2022 | $6,685 |
Contact Agent
Nearby Similar Homes
Nearby Sold Comparables
Contact Agent
Listing Provided By
RE/MAX Central Inc.


