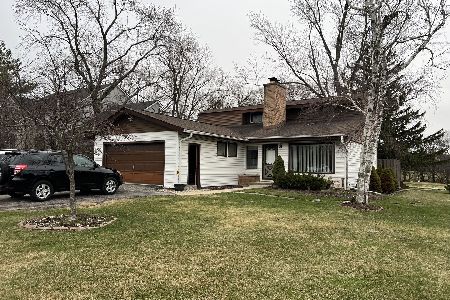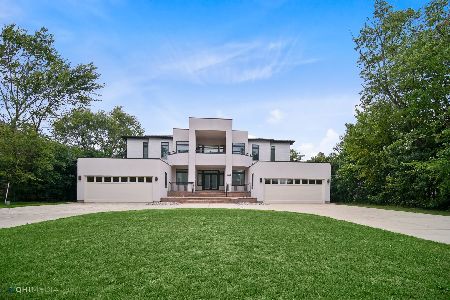3900 Oak Avenue, Northbrook, Illinois 60062
$829,000
|
Sold
|
|
| Status: | Closed |
| Sqft: | 4,971 |
| Cost/Sqft: | $167 |
| Beds: | 4 |
| Baths: | 4 |
| Year Built: | 1996 |
| Property Taxes: | $19,189 |
| Days On Market: | 3593 |
| Lot Size: | 0,46 |
Description
Outstanding home w/grand 2-story FOY & curved staircase welcomes you into this impressively designed showpiece. Living & Dining Rms w/large windows showcasing front & back gardens along w/newly refinished hardwood flooring. Huge Kitchen w/loads of cabinetry, desk planning area, island w/seating, breakfast table area, SubZero fridge, Wolf range, Bosch dishwasher, KitchenAid double oven, granite counters & best of all, opens to sun-drenched Florida/Sun Room w/domed ceiling and skylights. Two-story Family Rm w/skylights, fireplace & sliders to backyard. Vast Mud/Laundry Rm w/Bosch washer/dryer, built-in cubbies, add'l storage area (which is great for sports equipment) & access to 3 car garage. Elegant Master Suite w/WIC, Bonus Rm perfect for Exercise area & spa-like Master Bath featuring shower w/jet sprays, jetted tub, dual vanities w/sep makeup area. Jr Suite w/full bath. Full basement w/fireplace waiting for your design ideas! Just minutes to Metra,golf,Recreation, parks, shops & more!
Property Specifics
| Single Family | |
| — | |
| — | |
| 1996 | |
| Full | |
| — | |
| No | |
| 0.46 |
| Cook | |
| — | |
| 0 / Not Applicable | |
| None | |
| Private Well | |
| Public Sewer | |
| 09174492 | |
| 04074040230000 |
Nearby Schools
| NAME: | DISTRICT: | DISTANCE: | |
|---|---|---|---|
|
Grade School
Hickory Point Elementary School |
27 | — | |
|
Middle School
Wood Oaks Junior High School |
27 | Not in DB | |
|
High School
Glenbrook North High School |
225 | Not in DB | |
|
Alternate Elementary School
Shabonee School |
— | Not in DB | |
Property History
| DATE: | EVENT: | PRICE: | SOURCE: |
|---|---|---|---|
| 25 May, 2016 | Sold | $829,000 | MRED MLS |
| 27 Mar, 2016 | Under contract | $829,000 | MRED MLS |
| 23 Mar, 2016 | Listed for sale | $829,000 | MRED MLS |
Room Specifics
Total Bedrooms: 4
Bedrooms Above Ground: 4
Bedrooms Below Ground: 0
Dimensions: —
Floor Type: Hardwood
Dimensions: —
Floor Type: Carpet
Dimensions: —
Floor Type: Carpet
Full Bathrooms: 4
Bathroom Amenities: Whirlpool,Separate Shower,Double Sink,Full Body Spray Shower
Bathroom in Basement: 0
Rooms: Bonus Room,Breakfast Room,Foyer,Office,Heated Sun Room,Walk In Closet,Other Room
Basement Description: Unfinished
Other Specifics
| 3 | |
| Concrete Perimeter | |
| Concrete | |
| Balcony, Deck, Storms/Screens | |
| — | |
| 100X200 | |
| — | |
| Full | |
| Vaulted/Cathedral Ceilings, Skylight(s), Hardwood Floors, First Floor Laundry | |
| Double Oven, Range, Microwave, Dishwasher, Refrigerator, Washer, Dryer | |
| Not in DB | |
| Street Paved | |
| — | |
| — | |
| — |
Tax History
| Year | Property Taxes |
|---|---|
| 2016 | $19,189 |
Contact Agent
Nearby Similar Homes
Nearby Sold Comparables
Contact Agent
Listing Provided By
@properties







