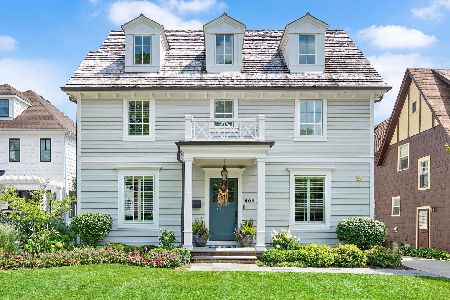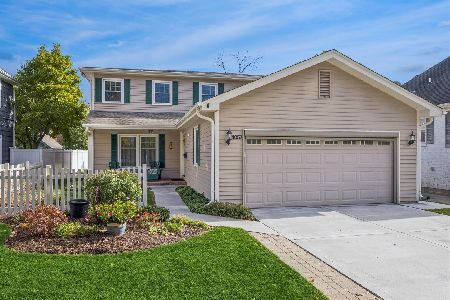3901 Lawn Avenue, Western Springs, Illinois 60558
$815,000
|
Sold
|
|
| Status: | Closed |
| Sqft: | 2,667 |
| Cost/Sqft: | $306 |
| Beds: | 4 |
| Baths: | 3 |
| Year Built: | 1999 |
| Property Taxes: | $16,213 |
| Days On Market: | 1770 |
| Lot Size: | 0,16 |
Description
Custom built, 4BR 2 1/2BTH home has Victorian stylings with a modern floor plan combining charm and character with great spaces and lay out. The grand covered front porch w/beadboard ceiling is perfect for entertaining and/or enjoying a relaxing time with family, friends and neighbors. A turret wall and build outs add depth to the spacious formal LR and DR areas while the see through fireplace and crown molding add touches of class and comfort. The eating area and kitchen have a bank of windows providing beautiful views of the deck and yard along with loads of light. And no shortage of storage in this kitchen with its walk in pantry and plenty of cabinet space. With a newer appliance package the breakfast bar and lots of granite countertops provide extra homework space and make meal prep a breeze too. Connected nicely to the Family Room you can easily enjoy everything from smaller gatherings to larger ones. The first floor powder room, large Laundry Room with newer W/D, oak cabinets, wash sink and the attached garage complete this convenient, well designed level. The main BR has plenty of room for a reading/office space in the turret wall of windows area. The attached private bath allows multi person functionality with separate sinks, jet tub & shower along with plenty of cabinets and granite counter space. The other 3, spacious BR's all have large closets with BR4 having a walk in with access to a large storage area over the garage. If you need or want more space head to the monster basement with full bath roughed-in plumbing and 10' ceilings. Anything goes down there. Be sure to look at the additional features page and extra photo page on the feature sheet to see the professionally landscaped, fenced yard, concrete patio area and to find out more about the whole house generator system, dates of maintenance, mechanicals items and more. All this is available now in the deeply desired Old Town area where you have easy access to town, train, schools, library, pool, theater, parks, recreation facility and even the beautiful forest preserve with hiking and biking paths, low and high rope courses and picnic areas. Set up your private showing soon.
Property Specifics
| Single Family | |
| — | |
| Victorian | |
| 1999 | |
| Full | |
| TRADITIONAL | |
| No | |
| 0.16 |
| Cook | |
| Old Town | |
| — / Not Applicable | |
| None | |
| Public | |
| Public Sewer | |
| 10993980 | |
| 18062060010000 |
Nearby Schools
| NAME: | DISTRICT: | DISTANCE: | |
|---|---|---|---|
|
Grade School
John Laidlaw Elementary School |
101 | — | |
|
Middle School
Mcclure Junior High School |
101 | Not in DB | |
|
High School
Lyons Twp High School |
204 | Not in DB | |
Property History
| DATE: | EVENT: | PRICE: | SOURCE: |
|---|---|---|---|
| 16 Jul, 2021 | Sold | $815,000 | MRED MLS |
| 12 Apr, 2021 | Under contract | $815,000 | MRED MLS |
| — | Last price change | $835,000 | MRED MLS |
| 12 Feb, 2021 | Listed for sale | $835,000 | MRED MLS |
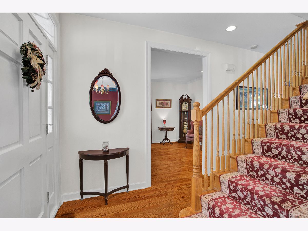
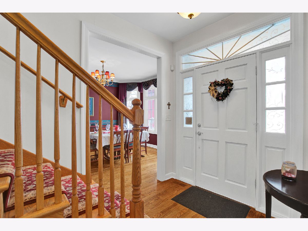
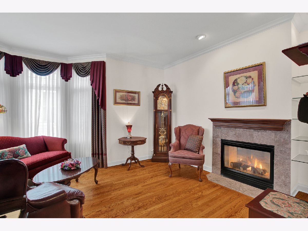
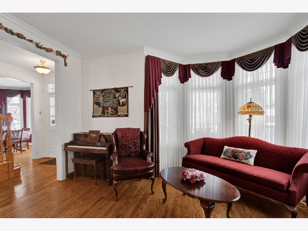
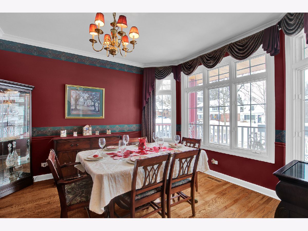
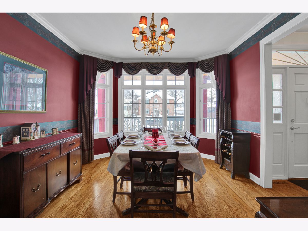
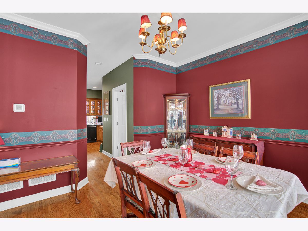
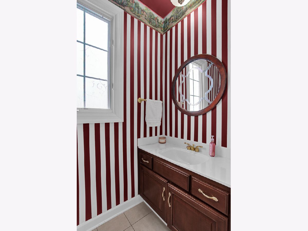
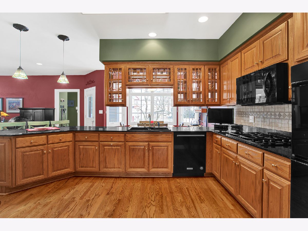
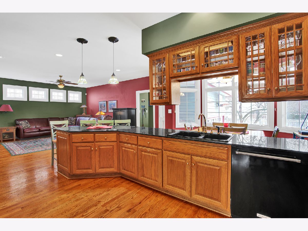
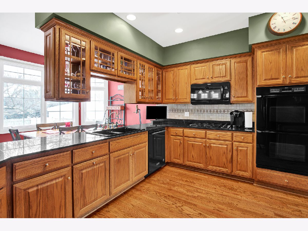
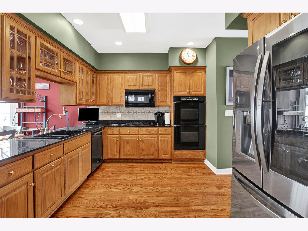
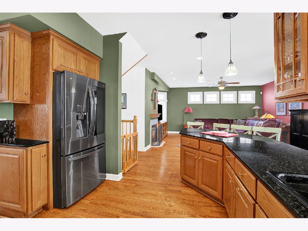
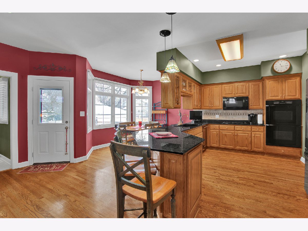
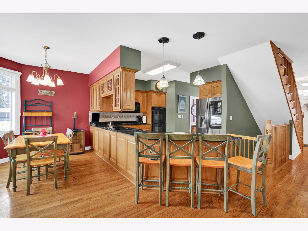
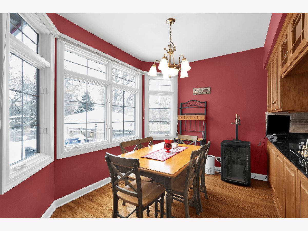
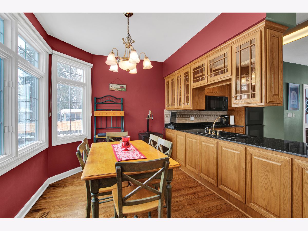
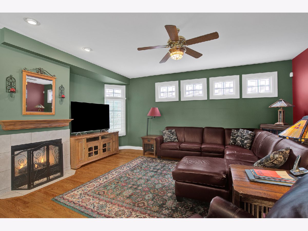
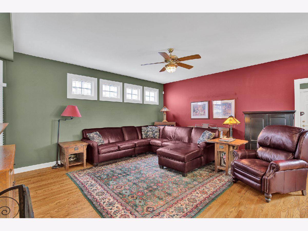
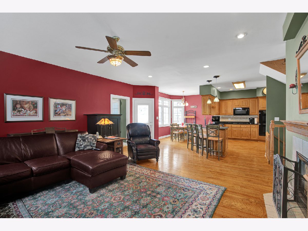
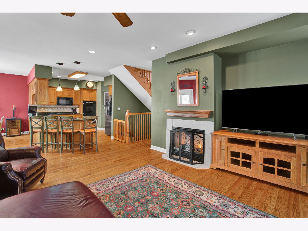
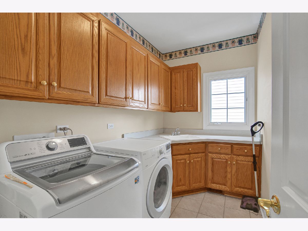
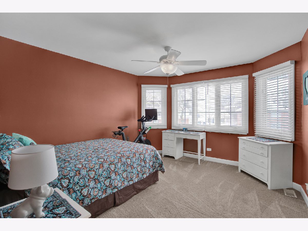
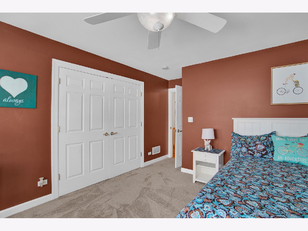
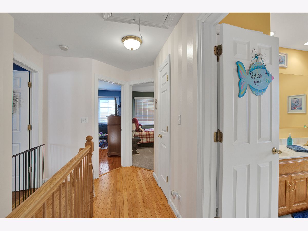
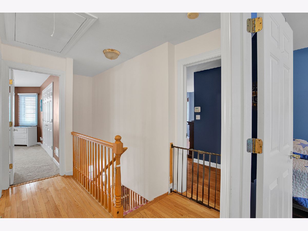
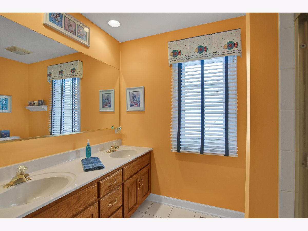
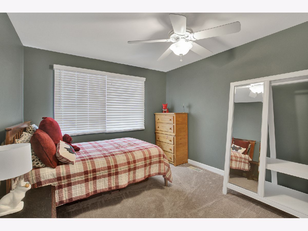
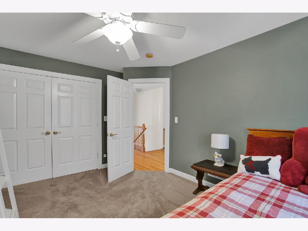
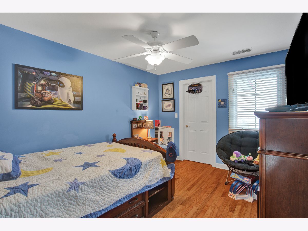
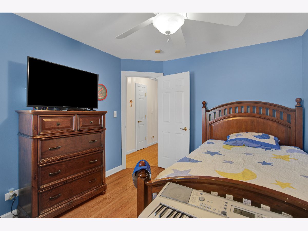
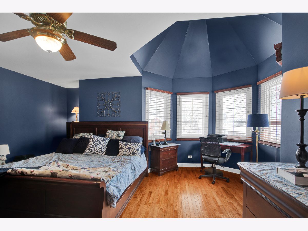
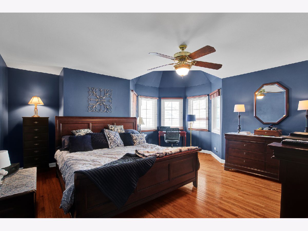
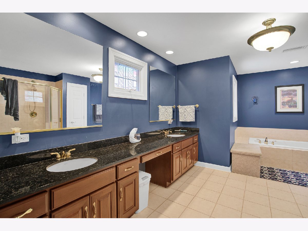
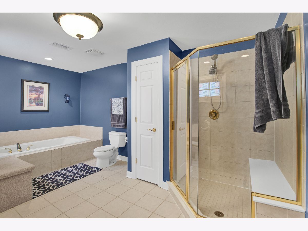
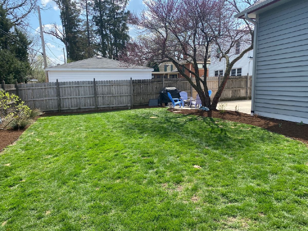
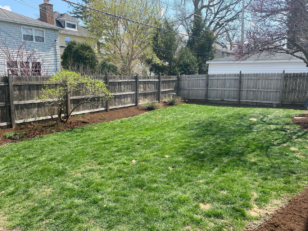
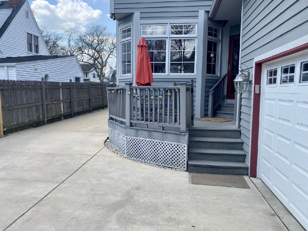
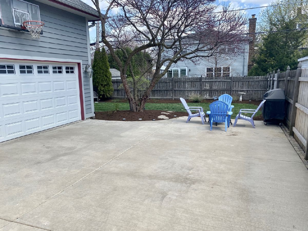
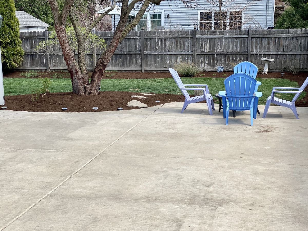
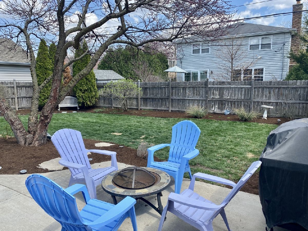
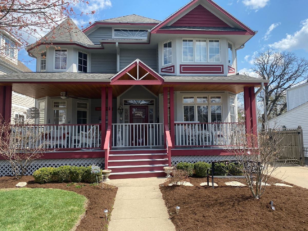
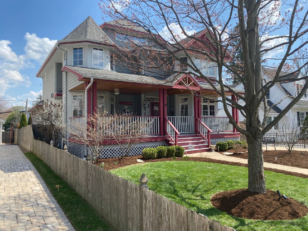
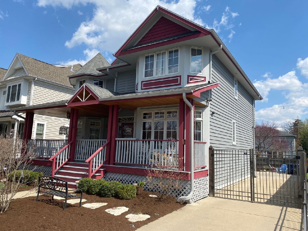
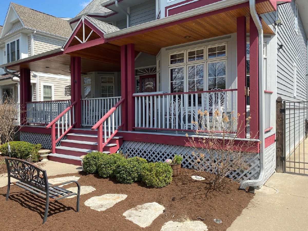
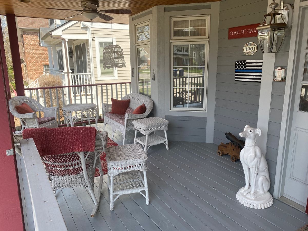
Room Specifics
Total Bedrooms: 4
Bedrooms Above Ground: 4
Bedrooms Below Ground: 0
Dimensions: —
Floor Type: Carpet
Dimensions: —
Floor Type: Carpet
Dimensions: —
Floor Type: Hardwood
Full Bathrooms: 3
Bathroom Amenities: Whirlpool
Bathroom in Basement: 0
Rooms: Breakfast Room,Deck,Foyer,Other Room
Basement Description: Unfinished,Bathroom Rough-In,9 ft + pour
Other Specifics
| 2.5 | |
| Concrete Perimeter | |
| Concrete | |
| Deck, Porch | |
| Fenced Yard,Landscaped,Mature Trees | |
| 49X135 | |
| Full,Pull Down Stair,Unfinished | |
| Full | |
| Hardwood Floors, First Floor Laundry, Walk-In Closet(s), Ceiling - 10 Foot, Ceiling - 9 Foot, Ceilings - 9 Foot, Open Floorplan, Special Millwork, Granite Counters, Separate Dining Room | |
| Double Oven, Microwave, Dishwasher, Refrigerator, Washer, Dryer, Disposal, Cooktop | |
| Not in DB | |
| Park, Pool, Tennis Court(s), Curbs, Sidewalks, Street Lights, Street Paved | |
| — | |
| — | |
| Double Sided, Attached Fireplace Doors/Screen, Gas Log, Gas Starter |
Tax History
| Year | Property Taxes |
|---|---|
| 2021 | $16,213 |
Contact Agent
Nearby Similar Homes
Nearby Sold Comparables
Contact Agent
Listing Provided By
Re/Max Properties


