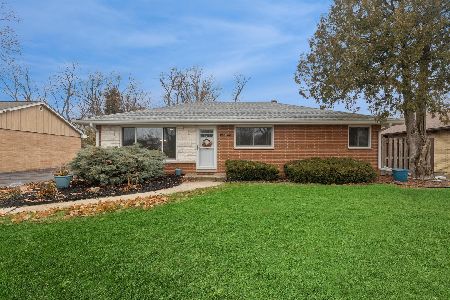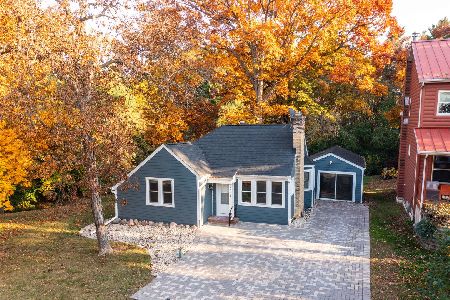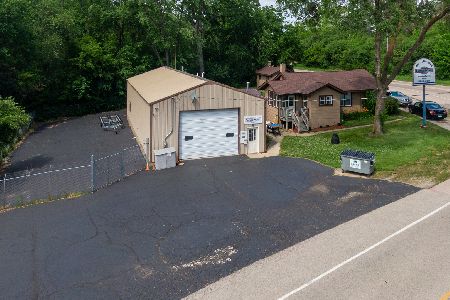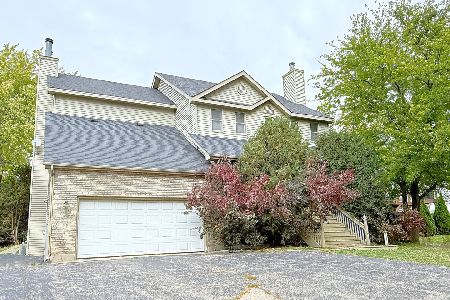39010 Il Route 59, Lake Villa, Illinois 60046
$390,000
|
Sold
|
|
| Status: | Closed |
| Sqft: | 3,300 |
| Cost/Sqft: | $118 |
| Beds: | 6 |
| Baths: | 4 |
| Year Built: | 1935 |
| Property Taxes: | $10,522 |
| Days On Market: | 1579 |
| Lot Size: | 4,90 |
Description
Unique French Colonial with 6 bedrooms and 3 1/2 baths on 4.9 acres & an attached 3 car garage. Large master bedroom has private fireplace, hardwood floors and 9 foot ceilings. Upper bathrooms are ceramic tile with tub and separate shower. Huge kitchen with granite countertops, oak cabinets & double oven that opens into the large formal dining room. Living Room has a wood burning fireplace. Lower walk out level with separate entrance includes an in law apartment which is currently RENTED. Inground swimming pool. (needs liner) Huge plantation pillared screened in porch, salvaged from the 1933 Chicago World's Fair. Massive floored attic for your finishing? Hillside concrete bunker used for storage. Creek along north boundary flows to Petite Lake. Shared driveway at Rt. 59 and Petite Lake Road. Exclude the curtains and rods from master bedroom and French doors. Horses allowed.
Property Specifics
| Single Family | |
| — | |
| Colonial | |
| 1935 | |
| Full,Walkout | |
| — | |
| No | |
| 4.9 |
| Lake | |
| — | |
| 0 / Not Applicable | |
| None | |
| Private Well | |
| Public Sewer | |
| 11198676 | |
| 02303000350000 |
Nearby Schools
| NAME: | DISTRICT: | DISTANCE: | |
|---|---|---|---|
|
Grade School
Olive C Martin School |
41 | — | |
|
Middle School
Peter J Palombi School |
41 | Not in DB | |
|
High School
Lakes Community High School |
117 | Not in DB | |
Property History
| DATE: | EVENT: | PRICE: | SOURCE: |
|---|---|---|---|
| 21 Oct, 2021 | Sold | $390,000 | MRED MLS |
| 6 Sep, 2021 | Under contract | $389,900 | MRED MLS |
| 23 Aug, 2021 | Listed for sale | $389,900 | MRED MLS |
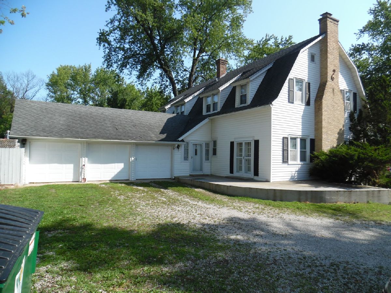
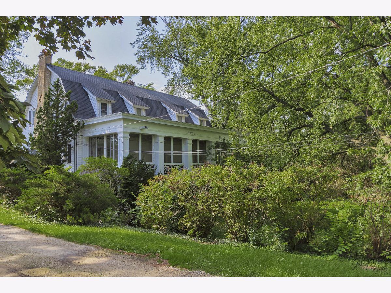
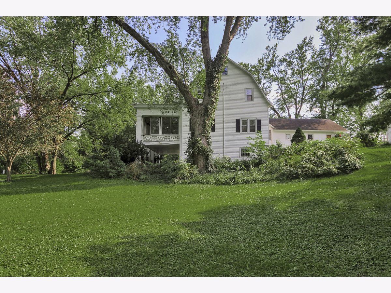
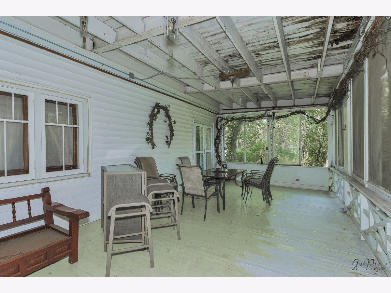
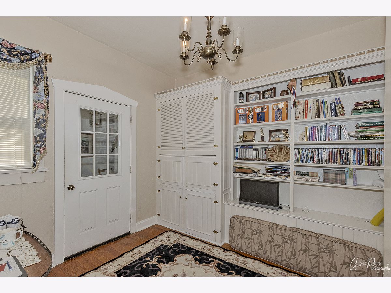
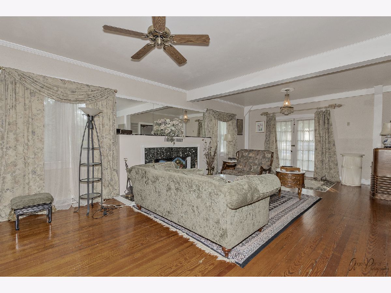
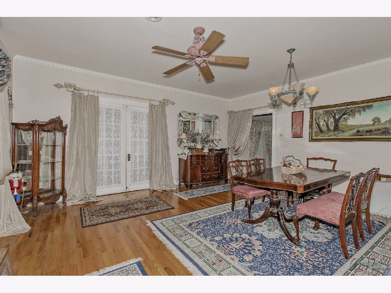
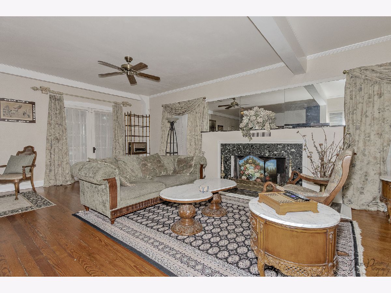
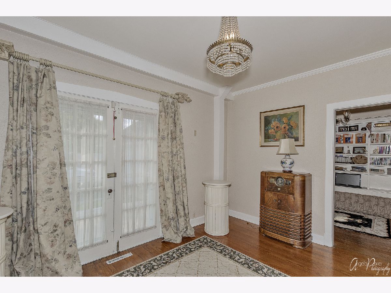
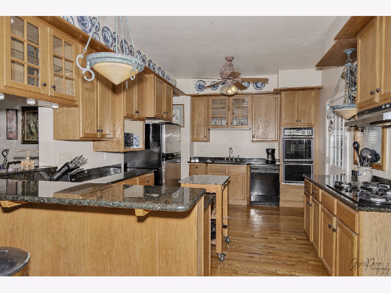
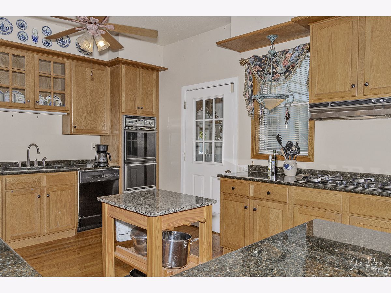
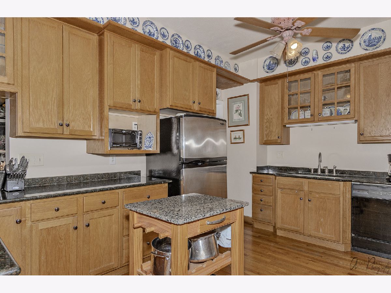
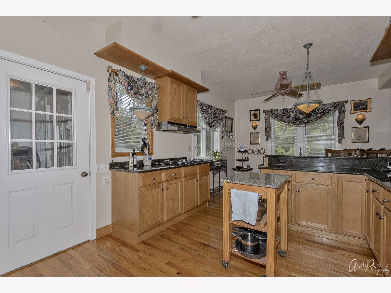
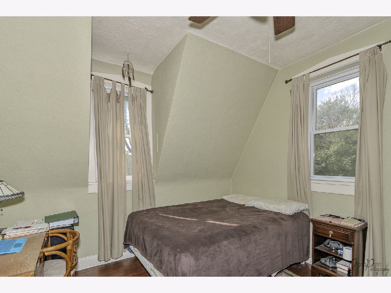
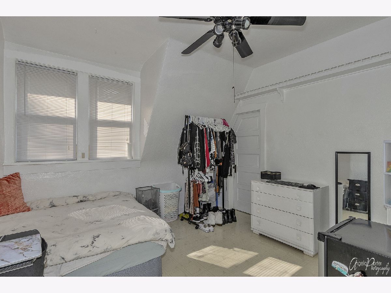
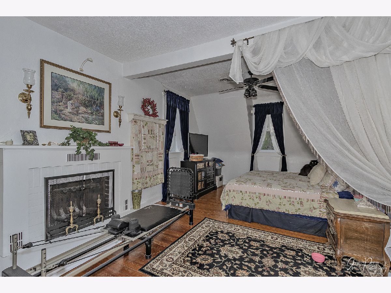
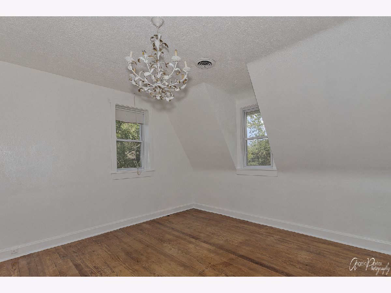
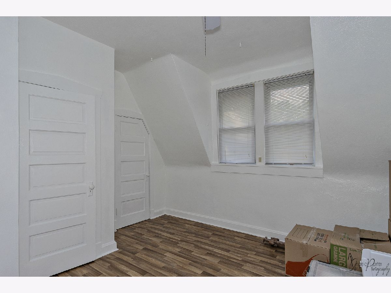
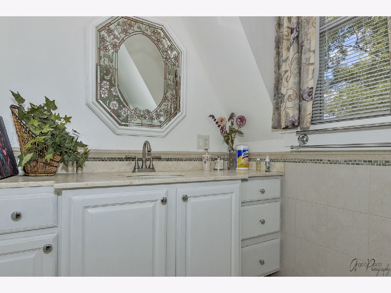
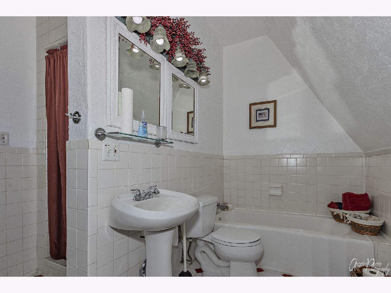
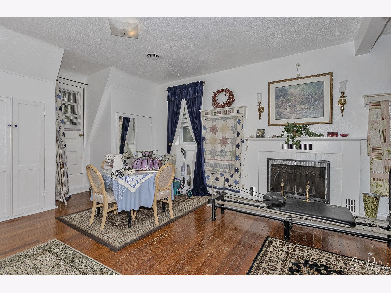
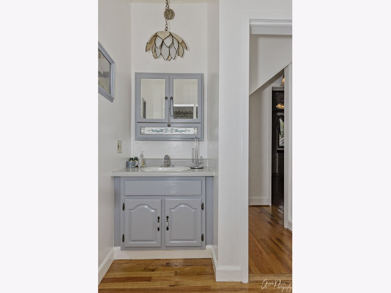
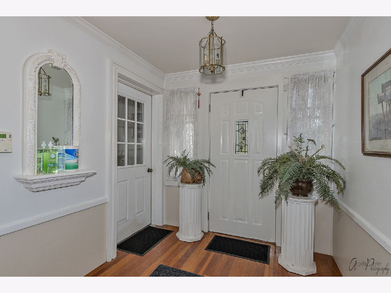
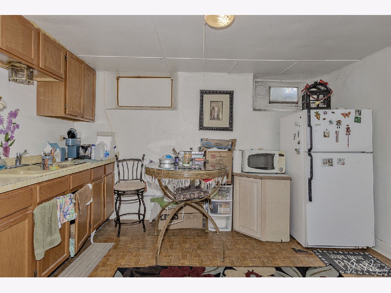
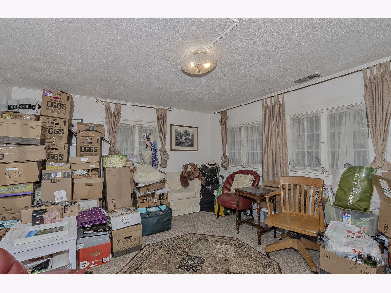
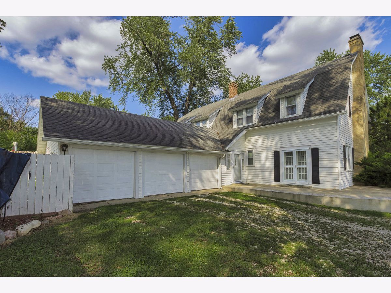
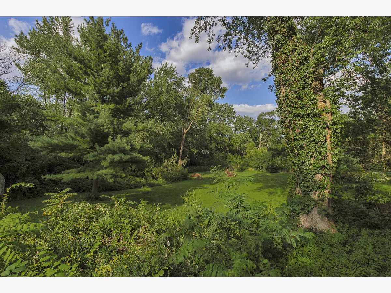
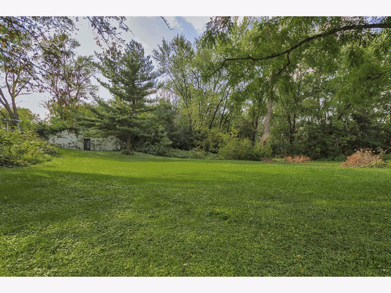
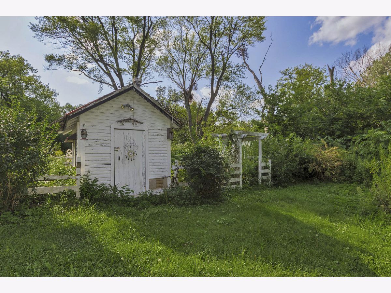
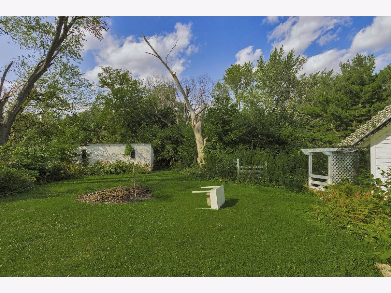
Room Specifics
Total Bedrooms: 6
Bedrooms Above Ground: 6
Bedrooms Below Ground: 0
Dimensions: —
Floor Type: Hardwood
Dimensions: —
Floor Type: Hardwood
Dimensions: —
Floor Type: Wood Laminate
Dimensions: —
Floor Type: —
Dimensions: —
Floor Type: —
Full Bathrooms: 4
Bathroom Amenities: —
Bathroom in Basement: 1
Rooms: Bedroom 5,Bedroom 6,Kitchen,Screened Porch,Attic,Family Room,Foyer
Basement Description: Partially Finished
Other Specifics
| 3 | |
| Concrete Perimeter | |
| Gravel,Shared | |
| Balcony, Patio, Roof Deck, Porch Screened, In Ground Pool, Storms/Screens | |
| Mature Trees | |
| 309 X 480 X 370 X 233 X 44 | |
| Full,Pull Down Stair,Unfinished | |
| Full | |
| Hardwood Floors, Wood Laminate Floors, In-Law Arrangement, Second Floor Laundry | |
| Double Oven, Microwave, Dishwasher, Refrigerator, Washer, Dryer, Cooktop, Built-In Oven, Range Hood | |
| Not in DB | |
| Pool, Horse-Riding Area, Street Lights, Street Paved | |
| — | |
| — | |
| Wood Burning |
Tax History
| Year | Property Taxes |
|---|---|
| 2021 | $10,522 |
Contact Agent
Nearby Similar Homes
Nearby Sold Comparables
Contact Agent
Listing Provided By
RE/MAX Suburban

