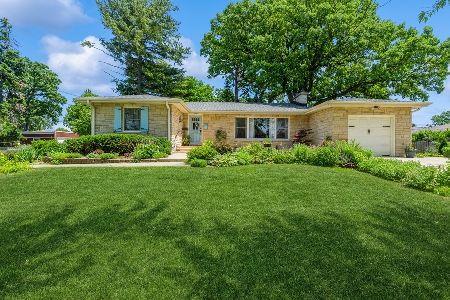3902 79th Street, Kenosha, Wisconsin 53142
$250,000
|
Sold
|
|
| Status: | Closed |
| Sqft: | 1,124 |
| Cost/Sqft: | $222 |
| Beds: | 3 |
| Baths: | 2 |
| Year Built: | 1956 |
| Property Taxes: | $3,819 |
| Days On Market: | 1036 |
| Lot Size: | 0,23 |
Description
SOLID BRICK RANCH ON KENOSHA'S SOUTH SIDE! Welcome to 3902 79th St. - a charming and beautifully updated home in Kenosha, WI that's perfect for families or anyone who wants a cozy and comfortable living space. Upon entering, you'll immediately notice the tasteful updates throughout the home like the NEW Carpet in the Living Room and Hallway, plus Basement Stairs. The spacious living room boasts a large picture window that floods the space with natural light, highlighting the warm and inviting ambiance. The updated eat-in kitchen is equipped with all appliances, granite like countertops, and ample cabinet space, making it perfect for those who love to cook or entertain. This lovely home features 3 Bedrooms and 1-1/2 Baths, providing plenty of space for families or anyone who desires a home office or guest room. The bedrooms are bright and airy, featuring large windows and plenty of closet space, and hardwood floors. The full Bath on the main floor features Bathfitter's surround. The basement is partially finished with a huge bar, and perfect for additional living space, a game room, or even a home gym. Storage galore in the basement! Stackable Washer & Dryer stays! The backyard is spacious and features a partially fenced yard, and a patio that's perfect for outdoor entertaining or relaxing on a sunny day. There is also a 2 Car Detached Garage and a Shed! Something is always blooming!! May be perfect for a home based business (although zoned residential has TONS of commercial potential). Just a short distance away from shopping, dining, parks, and schools. Must See this wonderful home that's move-in ready and waiting for its new owners. Roof in 2015, Furnace and Air Brand New 2023, Hot Water Heater in 2019! Mostly New Windows throughout! Don't miss out on this opportunity to live in a fantastic neighborhood and enjoy all the benefits of comfortable and convenient living!
Property Specifics
| Single Family | |
| — | |
| — | |
| 1956 | |
| — | |
| — | |
| No | |
| 0.23 |
| Other | |
| — | |
| — / Not Applicable | |
| — | |
| — | |
| — | |
| 11761491 | |
| 0312211176013 |
Nearby Schools
| NAME: | DISTRICT: | DISTANCE: | |
|---|---|---|---|
|
Grade School
Whittier Elementary |
— | ||
|
Middle School
Lance Middle School |
Not in DB | ||
|
High School
Tremper High School |
Not in DB | ||
Property History
| DATE: | EVENT: | PRICE: | SOURCE: |
|---|---|---|---|
| 22 May, 2023 | Sold | $250,000 | MRED MLS |
| 18 Apr, 2023 | Under contract | $249,900 | MRED MLS |
| 17 Apr, 2023 | Listed for sale | $249,900 | MRED MLS |




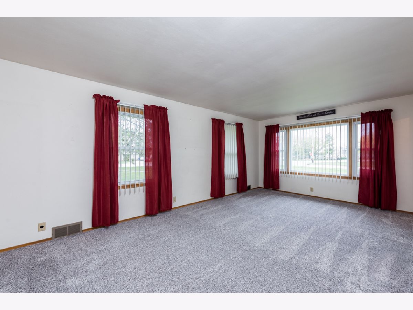
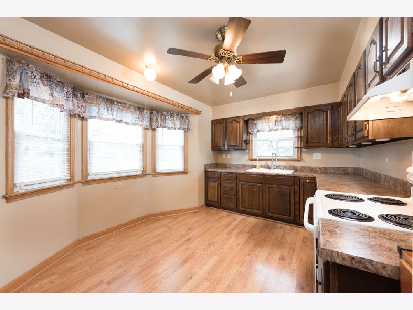
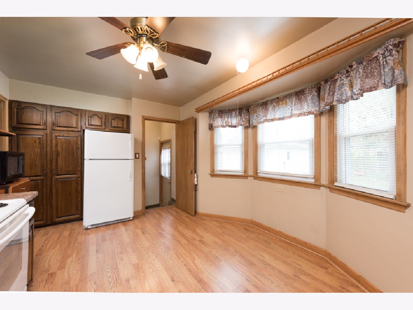
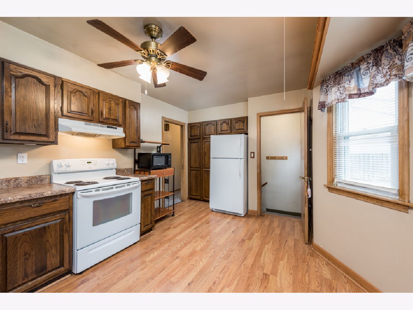
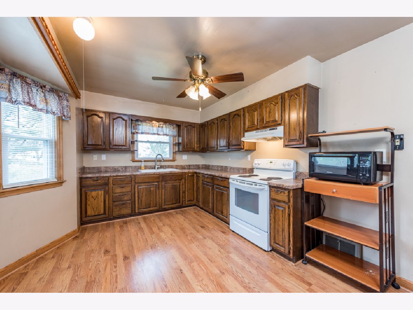
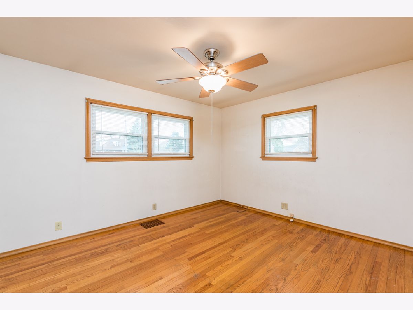
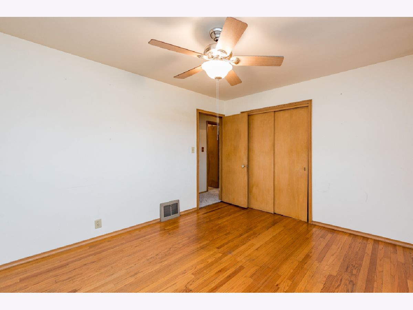
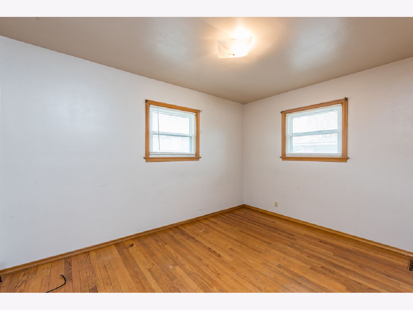

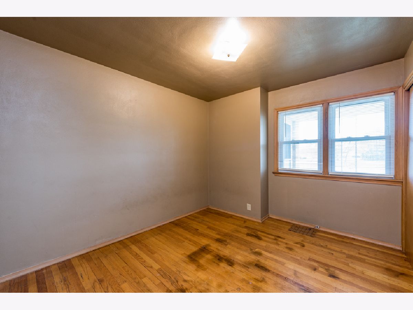
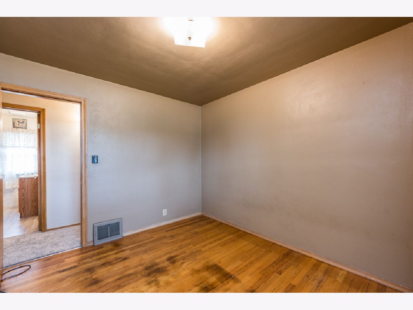
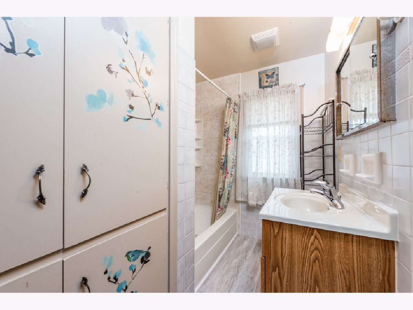
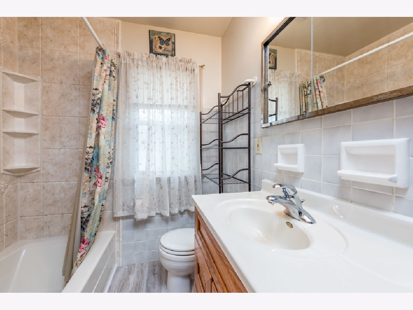
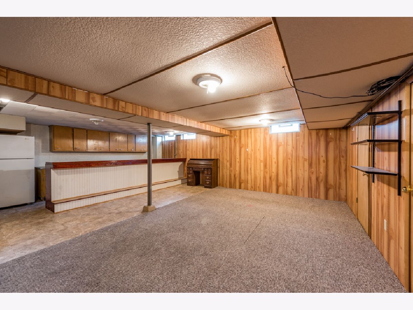
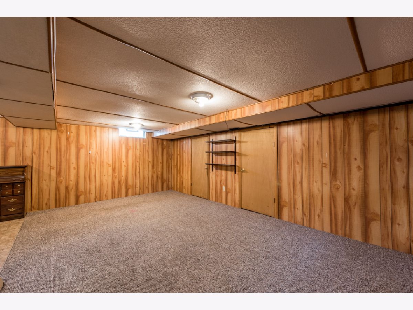
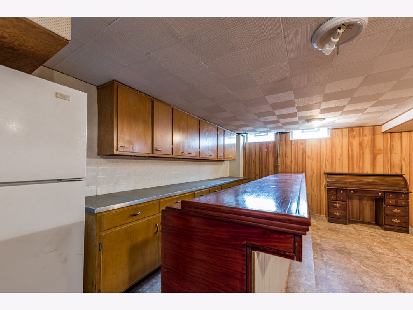
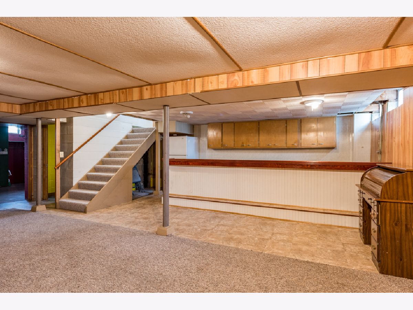
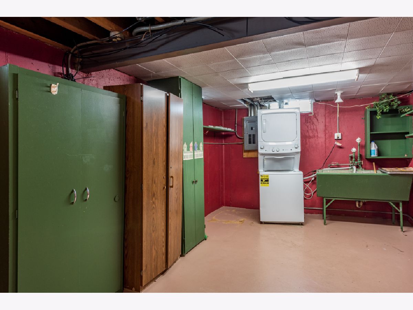
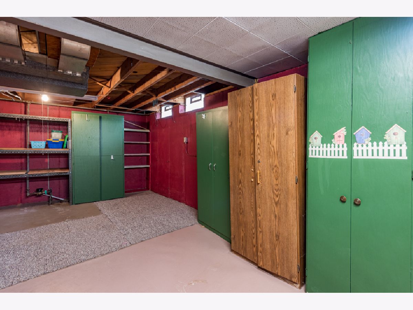
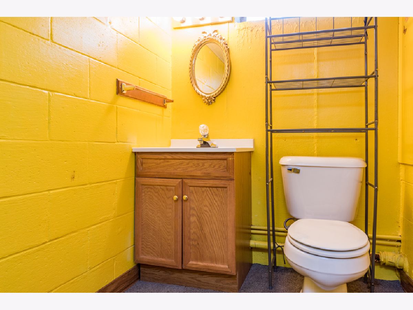
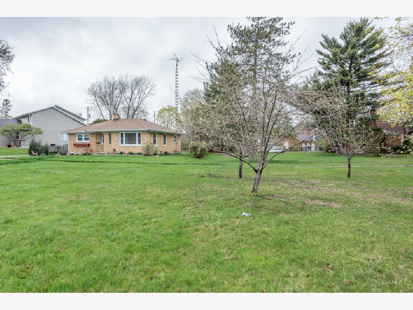
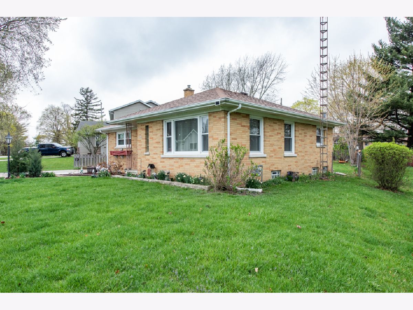
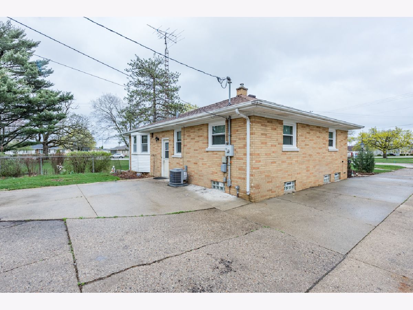
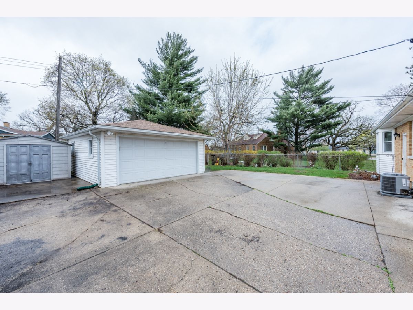
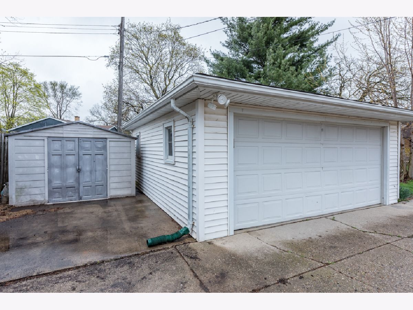
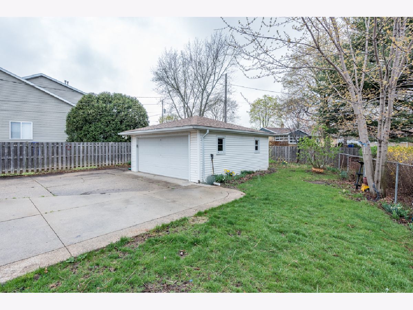
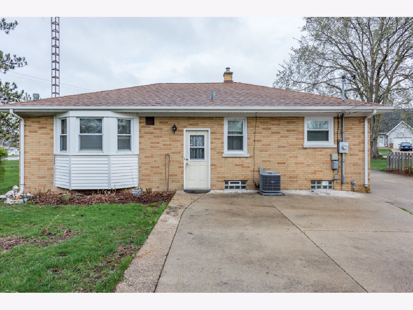
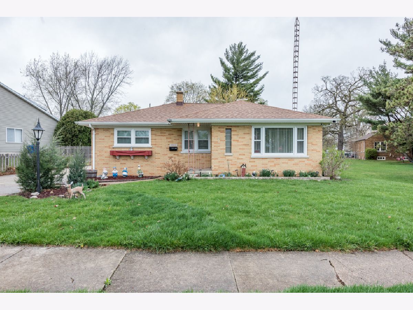
Room Specifics
Total Bedrooms: 3
Bedrooms Above Ground: 3
Bedrooms Below Ground: 0
Dimensions: —
Floor Type: —
Dimensions: —
Floor Type: —
Full Bathrooms: 2
Bathroom Amenities: —
Bathroom in Basement: 1
Rooms: —
Basement Description: Unfinished
Other Specifics
| 2.5 | |
| — | |
| Concrete | |
| — | |
| — | |
| 39400 | |
| — | |
| — | |
| — | |
| — | |
| Not in DB | |
| — | |
| — | |
| — | |
| — |
Tax History
| Year | Property Taxes |
|---|---|
| 2023 | $3,819 |
Contact Agent
Nearby Similar Homes
Nearby Sold Comparables
Contact Agent
Listing Provided By
RE/MAX Showcase


