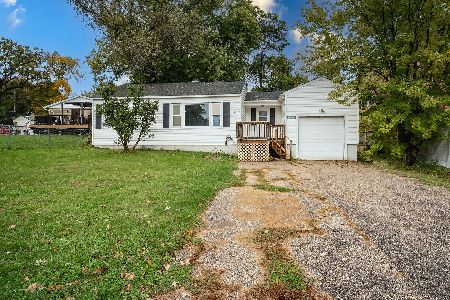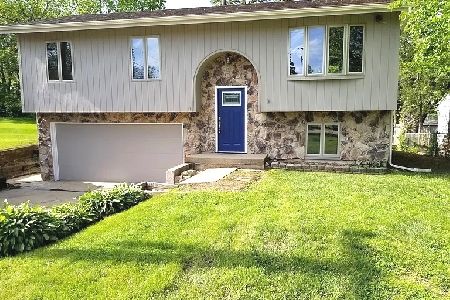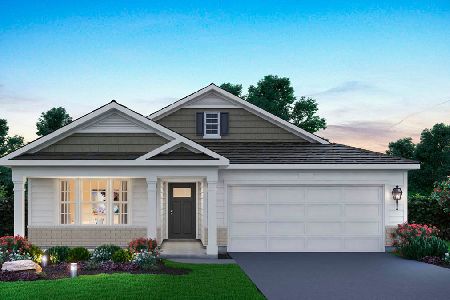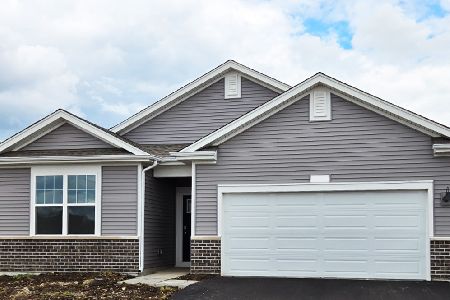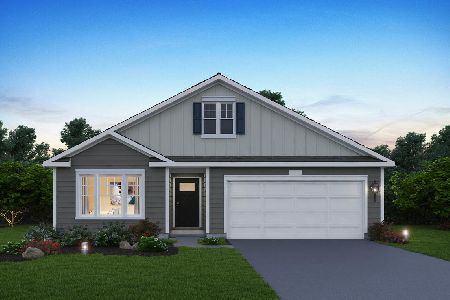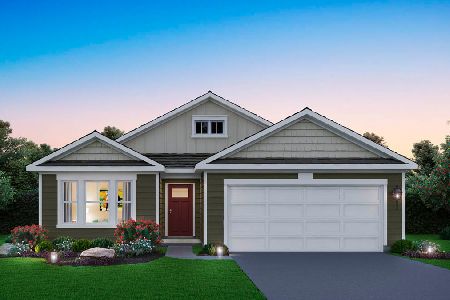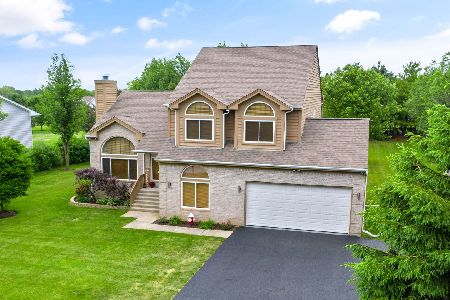3902 Jacobson Drive, Wonder Lake, Illinois 60097
$277,500
|
Sold
|
|
| Status: | Closed |
| Sqft: | 2,700 |
| Cost/Sqft: | $106 |
| Beds: | 4 |
| Baths: | 4 |
| Year Built: | 2003 |
| Property Taxes: | $7,588 |
| Days On Market: | 2366 |
| Lot Size: | 0,72 |
Description
Beautiful inside and out. Huge corner lot with multi tiered deck and pool with new liner and newer pool pump for your entertaining pleasure. Open floor plan boasts large living room with fireplace, vaulted ceilings & skylights, large kichen with pantry that has washer/dryer hook up if your needs require laundry on main floor and newer stainless steel appliances, 3 bedrooms up with 2-1/2 baths on main level. Lower level has another bedroom and 2 washers and dryers, a storage room, an office, sitting room, family room, another full bath and wet bar. There is also a storage shed with cement floor for the extras not to mention a heated garage and 220 service to garage! A bargain at this price! Thompson Rd.north to Burton west to Meadow left to Burton Right to home on corner of Burton and Jacobson. House faces Burton.
Property Specifics
| Single Family | |
| — | |
| Ranch | |
| 2003 | |
| Full,English | |
| RANCH | |
| No | |
| 0.72 |
| Mc Henry | |
| Sunrise Ridge Estates | |
| 80 / Annual | |
| Lake Rights,Other | |
| Private Well | |
| Septic-Private | |
| 10400508 | |
| 0814227007 |
Nearby Schools
| NAME: | DISTRICT: | DISTANCE: | |
|---|---|---|---|
|
Grade School
Greenwood Elementary School |
200 | — | |
|
Middle School
Northwood Middle School |
200 | Not in DB | |
|
High School
Woodstock North High School |
200 | Not in DB | |
Property History
| DATE: | EVENT: | PRICE: | SOURCE: |
|---|---|---|---|
| 23 Aug, 2019 | Sold | $277,500 | MRED MLS |
| 25 Jun, 2019 | Under contract | $285,000 | MRED MLS |
| — | Last price change | $289,000 | MRED MLS |
| 1 Jun, 2019 | Listed for sale | $298,000 | MRED MLS |
Room Specifics
Total Bedrooms: 4
Bedrooms Above Ground: 4
Bedrooms Below Ground: 0
Dimensions: —
Floor Type: Carpet
Dimensions: —
Floor Type: Carpet
Dimensions: —
Floor Type: Carpet
Full Bathrooms: 4
Bathroom Amenities: —
Bathroom in Basement: 1
Rooms: Office,Sitting Room,Foyer,Utility Room-Lower Level,Deck
Basement Description: Finished
Other Specifics
| 2 | |
| Concrete Perimeter | |
| Asphalt | |
| Deck, Porch | |
| Corner Lot | |
| 212X21X116X225X136 | |
| Unfinished | |
| Full | |
| Vaulted/Cathedral Ceilings, Skylight(s), Bar-Wet, First Floor Bedroom, First Floor Full Bath | |
| Range, Microwave, Dishwasher, Refrigerator, Washer, Dryer, Stainless Steel Appliance(s), Water Softener Rented | |
| Not in DB | |
| Water Rights, Street Paved | |
| — | |
| — | |
| Wood Burning, Gas Log, Gas Starter |
Tax History
| Year | Property Taxes |
|---|---|
| 2019 | $7,588 |
Contact Agent
Nearby Similar Homes
Nearby Sold Comparables
Contact Agent
Listing Provided By
Coldwell Banker The Real Estate Group

