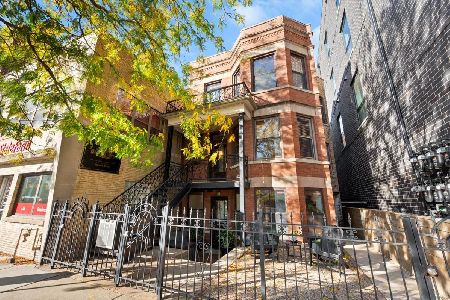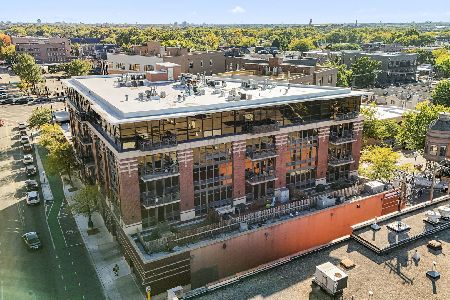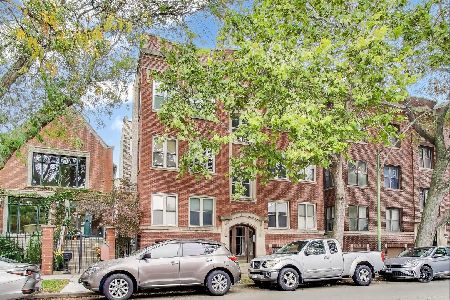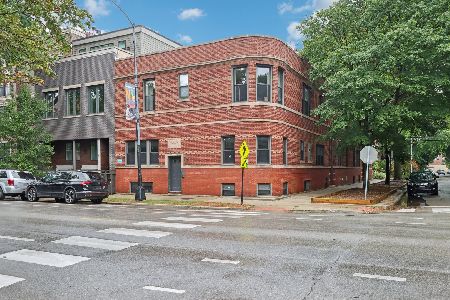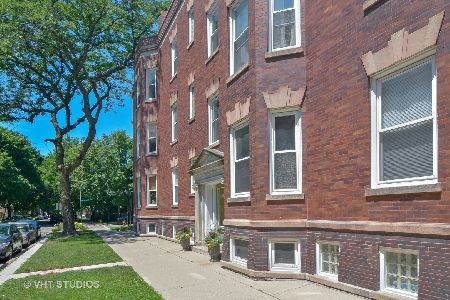3903 Seeley Avenue, North Center, Chicago, Illinois 60618
$365,000
|
Sold
|
|
| Status: | Closed |
| Sqft: | 1,350 |
| Cost/Sqft: | $281 |
| Beds: | 3 |
| Baths: | 1 |
| Year Built: | 1925 |
| Property Taxes: | $5,163 |
| Days On Market: | 2383 |
| Lot Size: | 0,00 |
Description
Rarely available 3 bedroom on quiet, tree-lined street in Bell School District. Tons of recent updates in this bright, spacious unit, including a fully remodeled kitchen with white Shaker cabinets, granite counter-tops and SS appliances, updated bath, refinished hardwood floors, and new central AC. Open living & dining room is ideal for entertaining. Bonus room off the kitchen is perfect for an additional play space or home office. Includes an in-unit washer/dryer and basement storage. Beautifully maintained and landscaped building features 2 shared outdoor spaces (large side patio & rooftop deck) and a corner butterfly garden. Easy street parking. 3 blocks to the Brown Line. 2 blocks to Lincoln Ave restaurants, shops and Trader Joe's.
Property Specifics
| Condos/Townhomes | |
| 3 | |
| — | |
| 1925 | |
| None | |
| — | |
| No | |
| — |
| Cook | |
| — | |
| 232 / Monthly | |
| Water,Insurance,Exterior Maintenance,Lawn Care,Scavenger,Snow Removal | |
| Public | |
| Sewer-Storm | |
| 10371808 | |
| 14191070261003 |
Nearby Schools
| NAME: | DISTRICT: | DISTANCE: | |
|---|---|---|---|
|
Grade School
Bell Elementary School |
299 | — | |
|
Middle School
Bell Elementary School |
299 | Not in DB | |
|
High School
Lake View High School |
299 | Not in DB | |
Property History
| DATE: | EVENT: | PRICE: | SOURCE: |
|---|---|---|---|
| 17 Sep, 2013 | Sold | $265,000 | MRED MLS |
| 22 Jul, 2013 | Under contract | $274,900 | MRED MLS |
| 8 Jul, 2013 | Listed for sale | $274,900 | MRED MLS |
| 1 Jul, 2019 | Sold | $365,000 | MRED MLS |
| 28 May, 2019 | Under contract | $379,900 | MRED MLS |
| 8 May, 2019 | Listed for sale | $379,900 | MRED MLS |
Room Specifics
Total Bedrooms: 3
Bedrooms Above Ground: 3
Bedrooms Below Ground: 0
Dimensions: —
Floor Type: Hardwood
Dimensions: —
Floor Type: Hardwood
Full Bathrooms: 1
Bathroom Amenities: —
Bathroom in Basement: 0
Rooms: Play Room
Basement Description: None
Other Specifics
| — | |
| Concrete Perimeter | |
| — | |
| Patio, Roof Deck, Outdoor Grill | |
| Corner Lot | |
| COMMON | |
| — | |
| None | |
| Hardwood Floors, Laundry Hook-Up in Unit, Storage | |
| Range, Microwave, Dishwasher, Refrigerator, Washer, Dryer, Disposal | |
| Not in DB | |
| — | |
| — | |
| Storage, Sundeck | |
| — |
Tax History
| Year | Property Taxes |
|---|---|
| 2013 | $3,884 |
| 2019 | $5,163 |
Contact Agent
Nearby Similar Homes
Nearby Sold Comparables
Contact Agent
Listing Provided By
Prello Realty, Inc.



