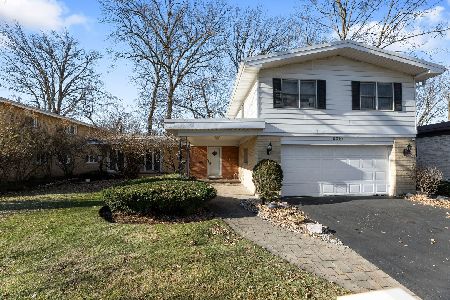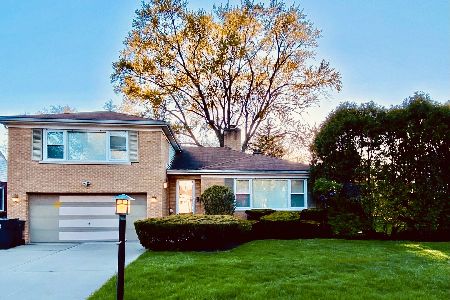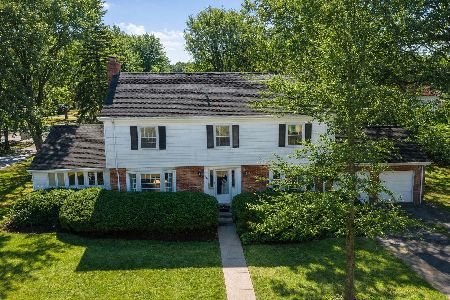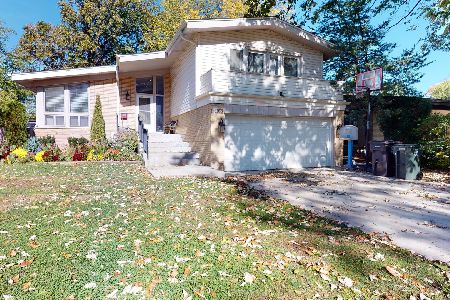3903 White Cloud Drive, Skokie, Illinois 60076
$615,000
|
Sold
|
|
| Status: | Closed |
| Sqft: | 0 |
| Cost/Sqft: | — |
| Beds: | 4 |
| Baths: | 3 |
| Year Built: | — |
| Property Taxes: | $10,770 |
| Days On Market: | 2553 |
| Lot Size: | 0,16 |
Description
Expanded and bright contemporary 4+ bedroom 3 full bath home in the heart of Timber Ridge. All 4 bedrooms are on the 2nd floor. Huge master suite with private updated bath. Living and dining room have cathedral ceiling, recessed lighting and french doors to the deck. Banquet size dining room. Large white eat-in-kitchen with granite counters. Ground level office/5th bedroom, mudroom and family room with french doors to the landscaped yard. Finished sub-basement. Attached 2 car garage with direct access. Lots of storage. Newer zoned heating and A/C units. Some newer windows. Please note all the large room sizes. So much room for the whole family!! Exclude all attached T.V.s and brackets. Alarm as is. This home won't last!!
Property Specifics
| Single Family | |
| — | |
| — | |
| — | |
| Partial | |
| — | |
| No | |
| 0.16 |
| Cook | |
| — | |
| 0 / Not Applicable | |
| None | |
| Lake Michigan | |
| Public Sewer | |
| 10297349 | |
| 10143170380000 |
Nearby Schools
| NAME: | DISTRICT: | DISTANCE: | |
|---|---|---|---|
|
Grade School
Walker Elementary School |
65 | — | |
|
Middle School
Chute Middle School |
65 | Not in DB | |
|
High School
Evanston Twp High School |
202 | Not in DB | |
Property History
| DATE: | EVENT: | PRICE: | SOURCE: |
|---|---|---|---|
| 29 Oct, 2009 | Sold | $650,000 | MRED MLS |
| 27 Jul, 2009 | Under contract | $679,000 | MRED MLS |
| 27 Jul, 2009 | Listed for sale | $679,000 | MRED MLS |
| 11 Jun, 2019 | Sold | $615,000 | MRED MLS |
| 11 Apr, 2019 | Under contract | $649,900 | MRED MLS |
| 5 Mar, 2019 | Listed for sale | $649,900 | MRED MLS |
Room Specifics
Total Bedrooms: 4
Bedrooms Above Ground: 4
Bedrooms Below Ground: 0
Dimensions: —
Floor Type: Carpet
Dimensions: —
Floor Type: Carpet
Dimensions: —
Floor Type: Carpet
Full Bathrooms: 3
Bathroom Amenities: —
Bathroom in Basement: 0
Rooms: Office,Mud Room
Basement Description: Partially Finished,Sub-Basement
Other Specifics
| 2 | |
| — | |
| — | |
| — | |
| — | |
| 56 X 125 | |
| — | |
| Full | |
| — | |
| Range, Microwave, Dishwasher, Refrigerator, Washer, Dryer, Disposal | |
| Not in DB | |
| — | |
| — | |
| — | |
| — |
Tax History
| Year | Property Taxes |
|---|---|
| 2009 | $9,647 |
| 2019 | $10,770 |
Contact Agent
Nearby Similar Homes
Nearby Sold Comparables
Contact Agent
Listing Provided By
@properties










