3904 Forest Avenue, Western Springs, Illinois 60558
$1,476,000
|
Sold
|
|
| Status: | Closed |
| Sqft: | 4,214 |
| Cost/Sqft: | $332 |
| Beds: | 5 |
| Baths: | 6 |
| Year Built: | 2013 |
| Property Taxes: | $23,488 |
| Days On Market: | 1426 |
| Lot Size: | 0,00 |
Description
Infused with style, this picture perfect home in the heart of Western Springs has it all! Smart floor plan showcasing striking white kitchen with center island and breakfast room open to family room overlooking backyard. Dining room with butlers pantry. Two home offices including first floor office and additional home office on the 3rd floor. Enjoy primary suite with dual closets and luxurious primary bath. 4 additional bedrooms on 2nd and 3rd floors. Ideal lower level with volume ceilings, outstanding wine cellar, rec room, game room, wet bar and full bath. Enjoy the outdoors relaxing on the back deck by the fireplace.
Property Specifics
| Single Family | |
| — | |
| — | |
| 2013 | |
| — | |
| — | |
| No | |
| — |
| Cook | |
| — | |
| 0 / Not Applicable | |
| — | |
| — | |
| — | |
| 11332736 | |
| 18062000150000 |
Nearby Schools
| NAME: | DISTRICT: | DISTANCE: | |
|---|---|---|---|
|
Grade School
John Laidlaw Elementary School |
101 | — | |
|
Middle School
Mcclure Junior High School |
101 | Not in DB | |
|
High School
Lyons Twp High School |
204 | Not in DB | |
Property History
| DATE: | EVENT: | PRICE: | SOURCE: |
|---|---|---|---|
| 9 Jul, 2012 | Sold | $255,000 | MRED MLS |
| 10 May, 2012 | Under contract | $284,900 | MRED MLS |
| — | Last price change | $299,000 | MRED MLS |
| 7 Mar, 2012 | Listed for sale | $299,000 | MRED MLS |
| 17 May, 2013 | Sold | $1,050,000 | MRED MLS |
| 23 Feb, 2013 | Under contract | $1,075,000 | MRED MLS |
| 16 Jan, 2013 | Listed for sale | $1,075,000 | MRED MLS |
| 26 Apr, 2022 | Sold | $1,476,000 | MRED MLS |
| 27 Feb, 2022 | Under contract | $1,399,000 | MRED MLS |
| 25 Feb, 2022 | Listed for sale | $1,399,000 | MRED MLS |
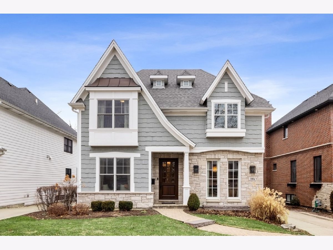
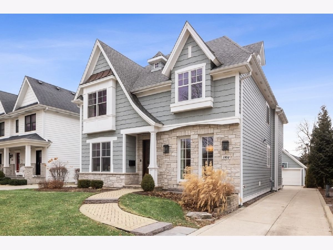
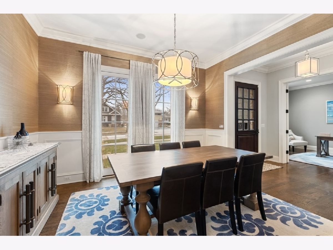
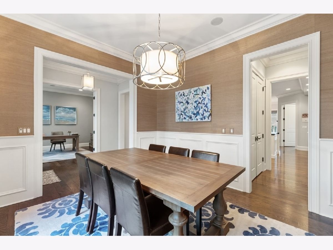
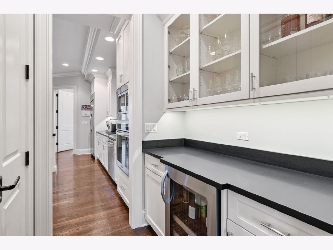
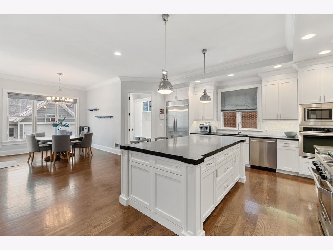
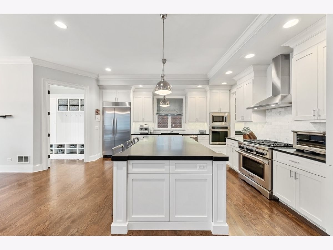
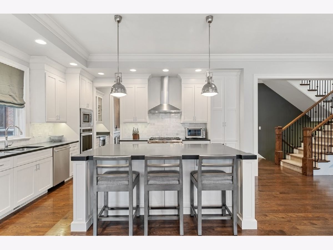
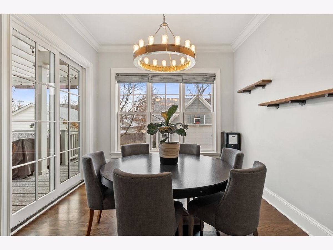
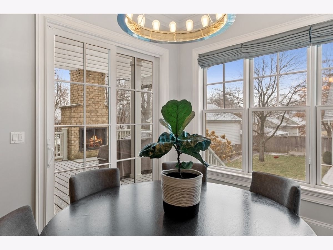
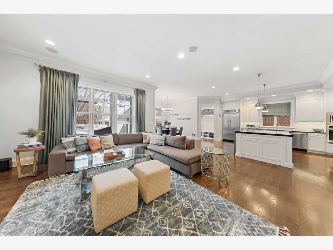
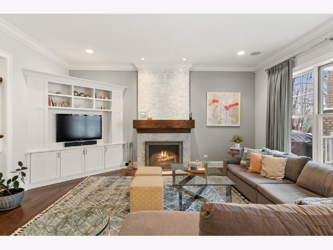
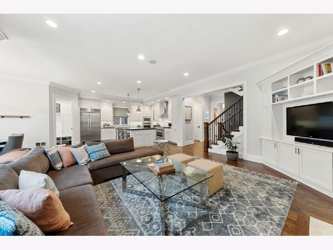
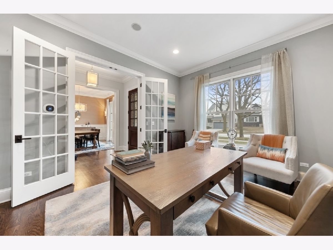
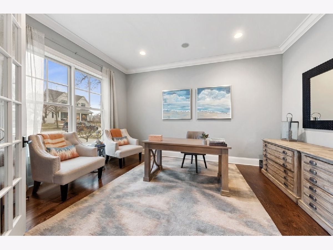
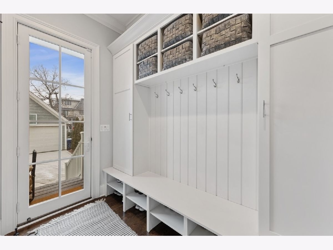
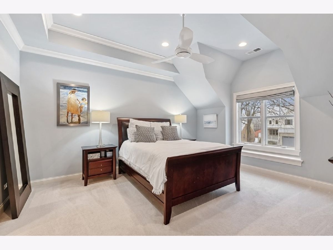
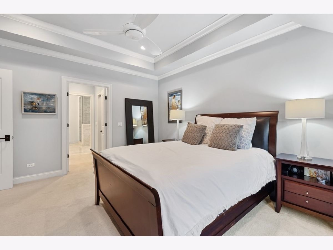
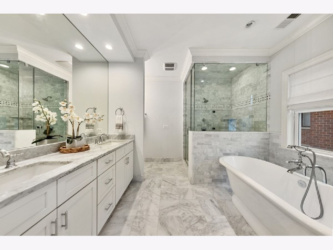
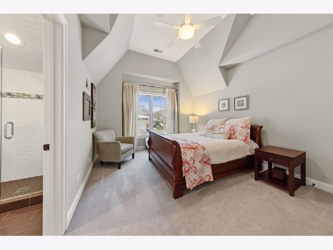
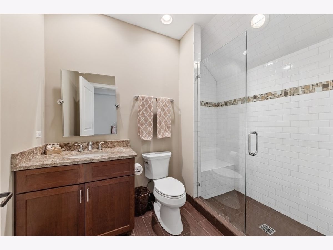
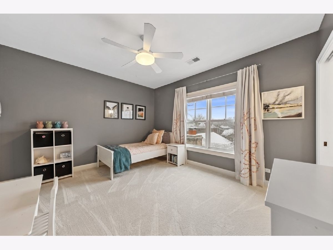
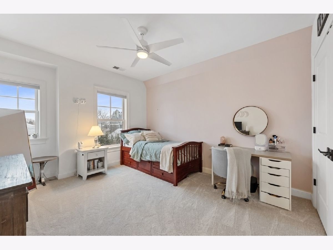
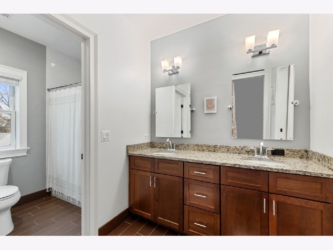
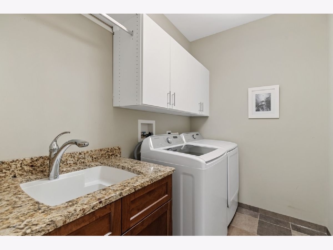
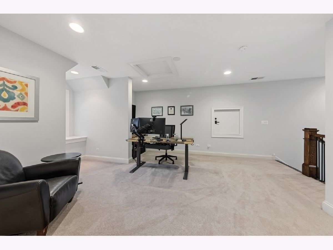
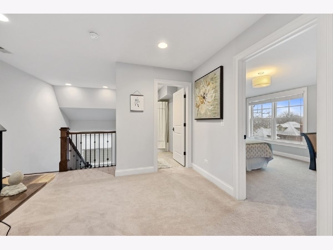
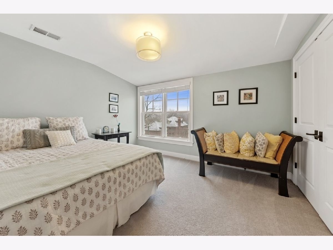
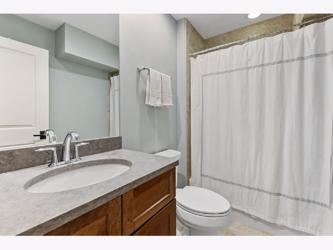
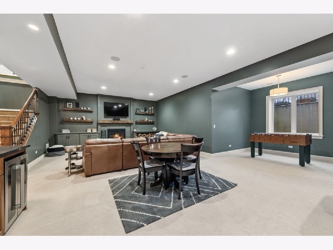
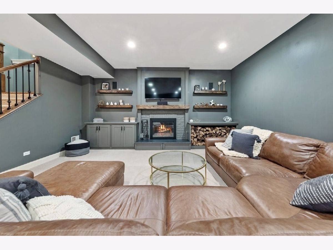
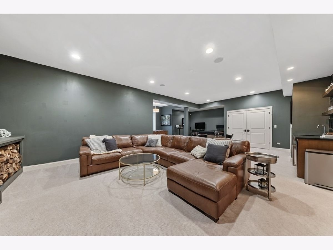
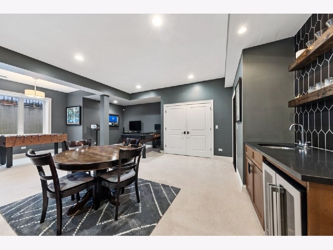
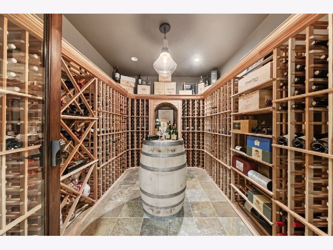
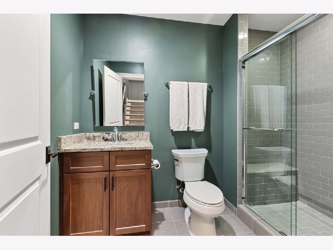
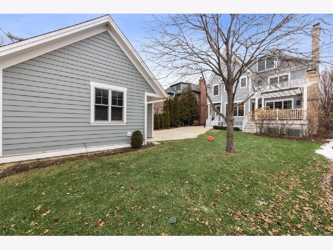
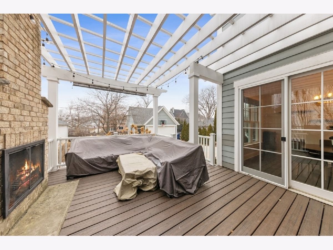
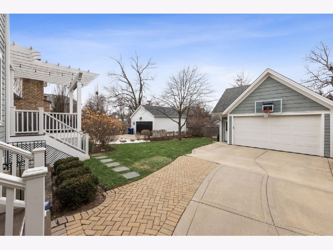
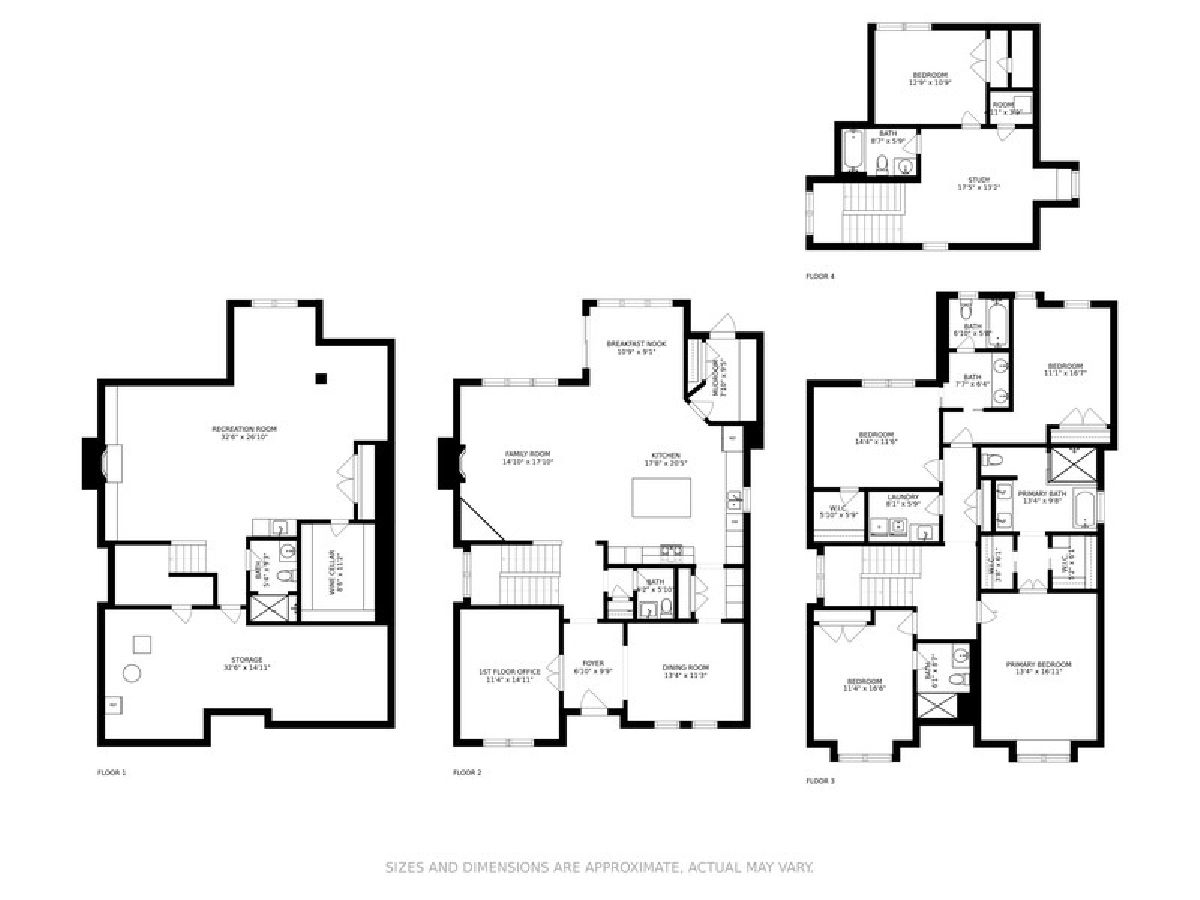
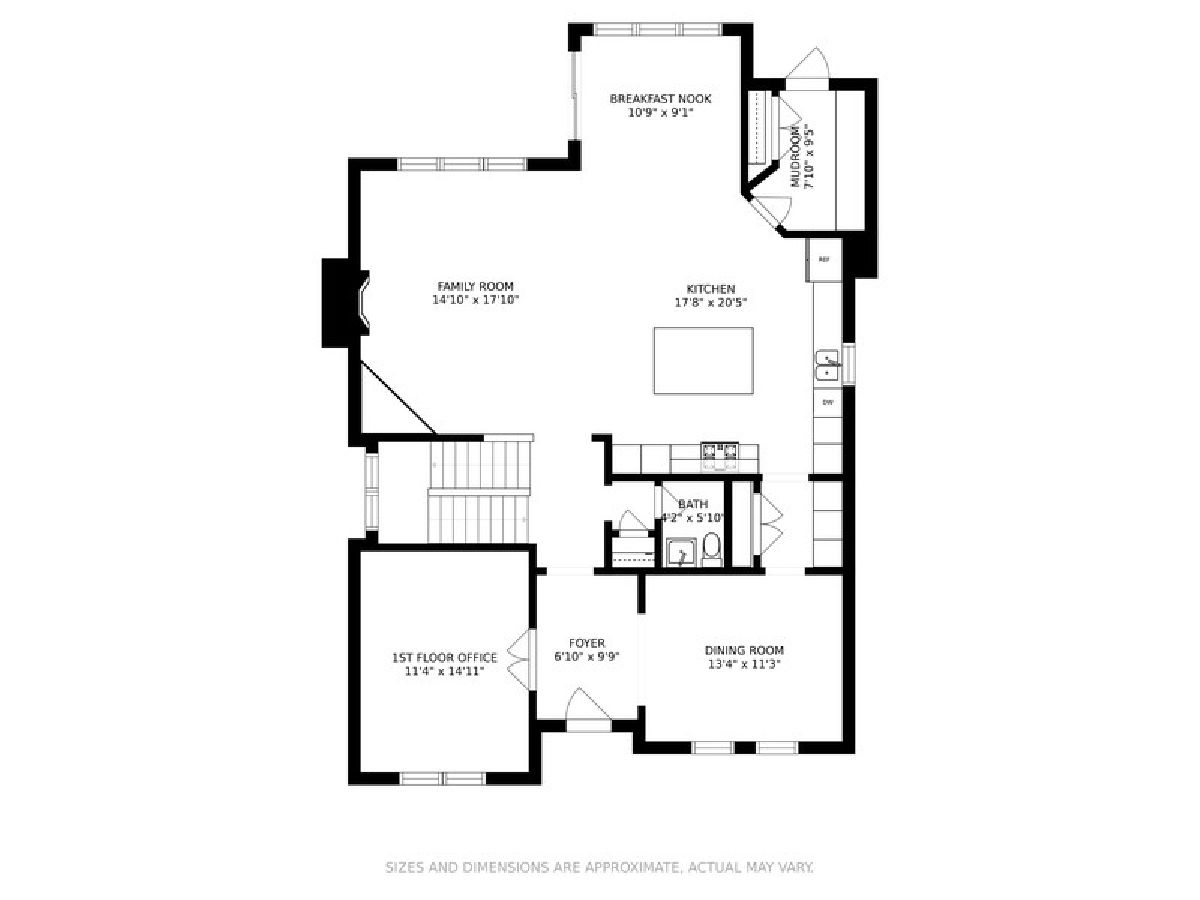
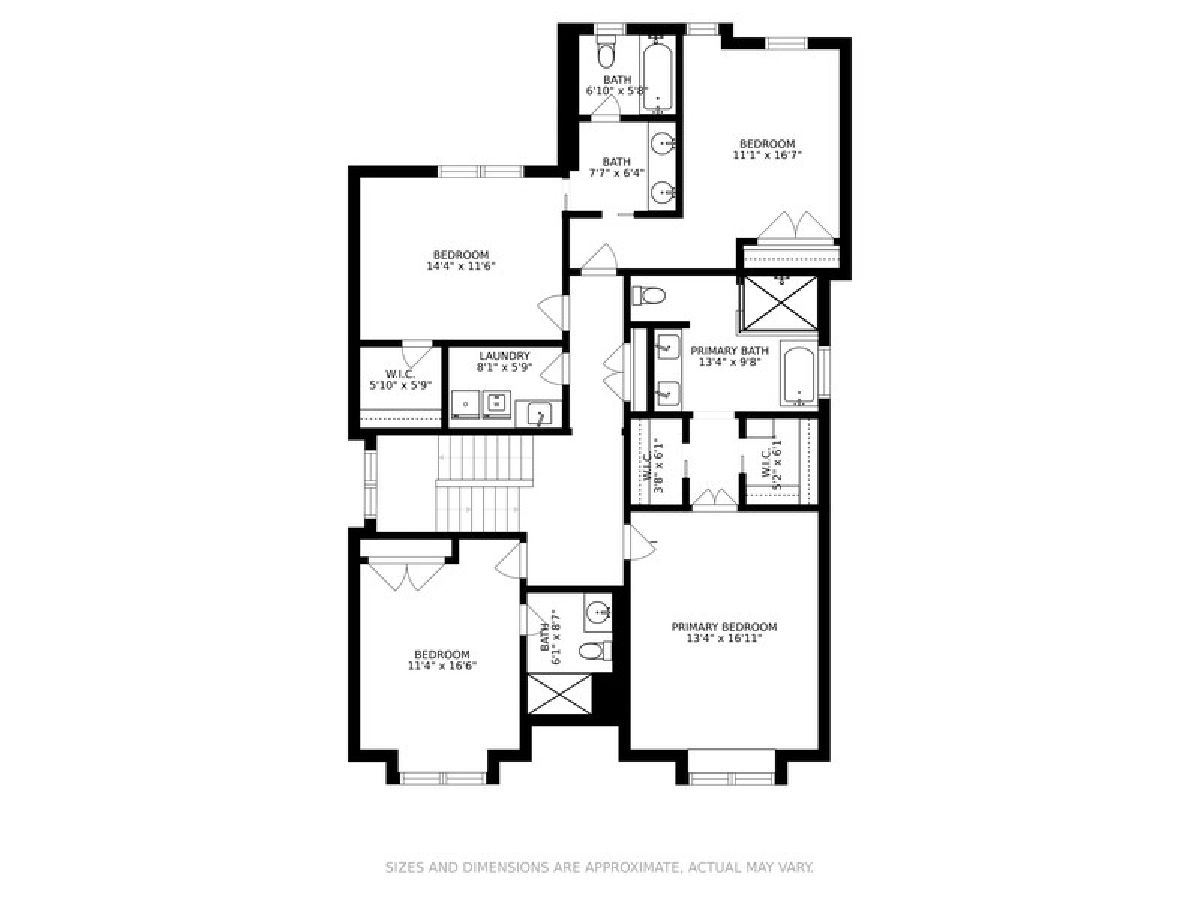
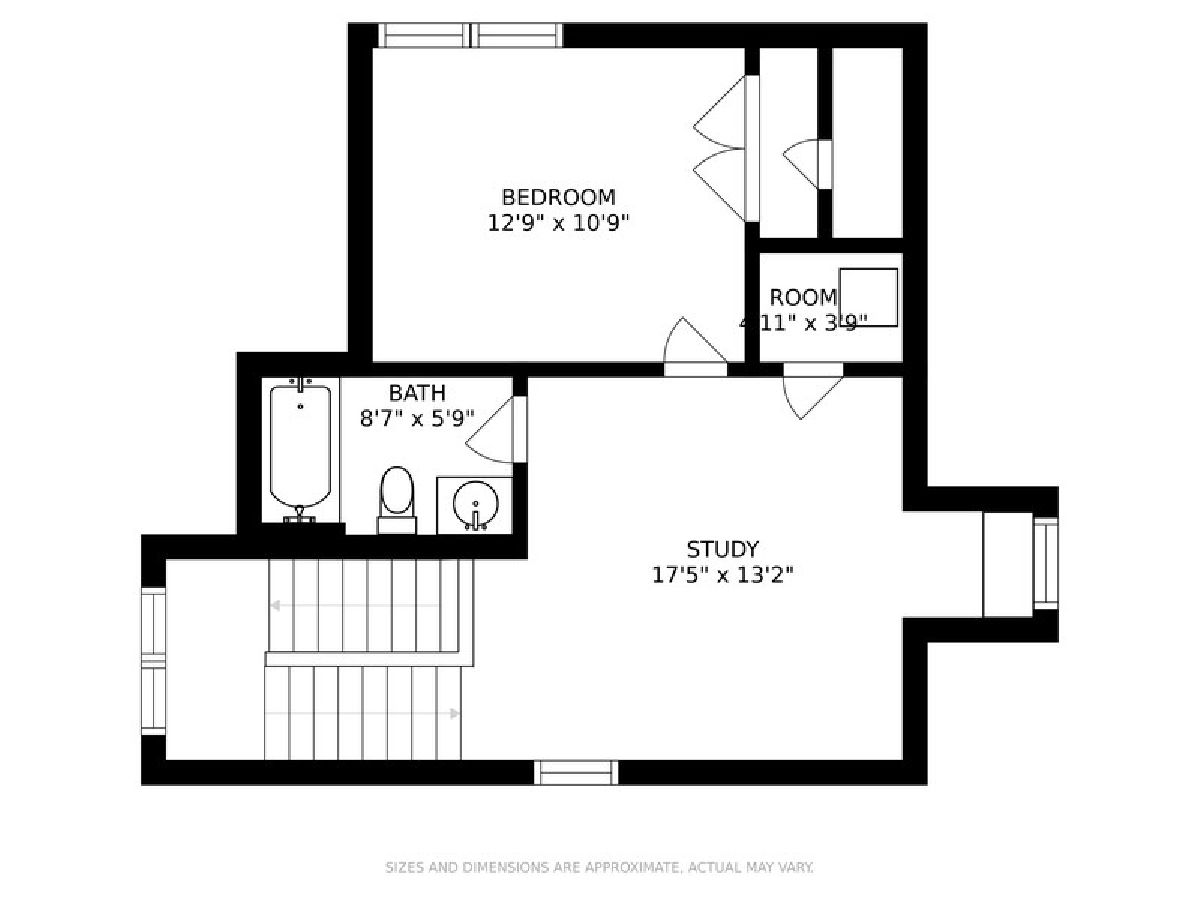
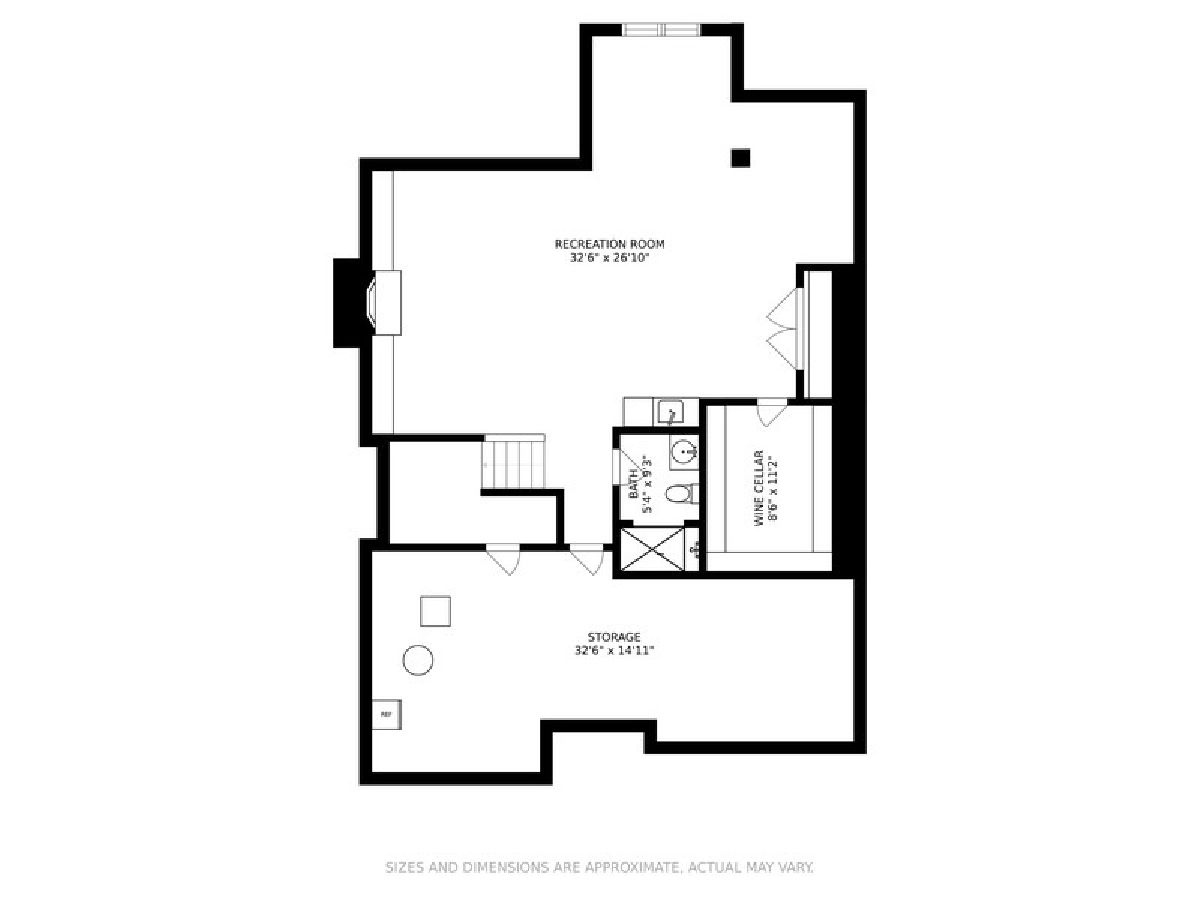
Room Specifics
Total Bedrooms: 5
Bedrooms Above Ground: 5
Bedrooms Below Ground: 0
Dimensions: —
Floor Type: —
Dimensions: —
Floor Type: —
Dimensions: —
Floor Type: —
Dimensions: —
Floor Type: —
Full Bathrooms: 6
Bathroom Amenities: Separate Shower,Double Sink,Soaking Tub
Bathroom in Basement: 1
Rooms: —
Basement Description: Finished
Other Specifics
| 2.5 | |
| — | |
| — | |
| — | |
| — | |
| 50 X 150 | |
| — | |
| — | |
| — | |
| — | |
| Not in DB | |
| — | |
| — | |
| — | |
| — |
Tax History
| Year | Property Taxes |
|---|---|
| 2012 | $5,658 |
| 2022 | $23,488 |
Contact Agent
Nearby Similar Homes
Nearby Sold Comparables
Contact Agent
Listing Provided By
Berkshire Hathaway HomeServices Chicago







