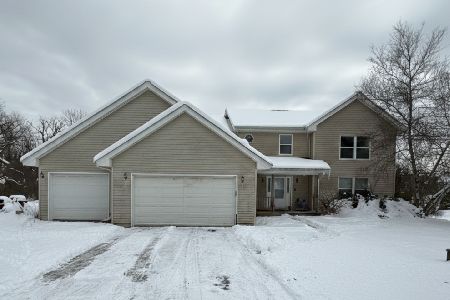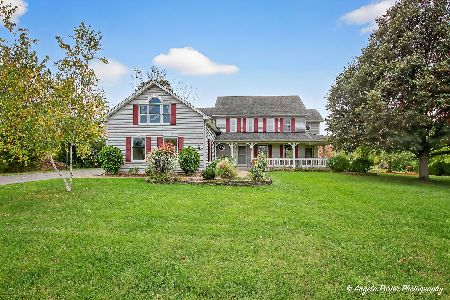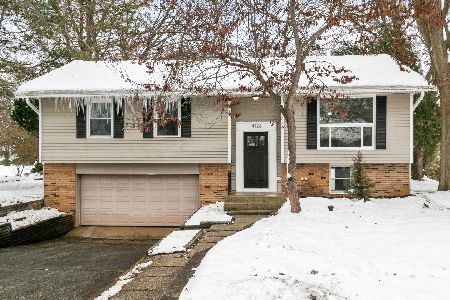3904 Highview Drive, Crystal Lake, Illinois 60012
$377,000
|
Sold
|
|
| Status: | Closed |
| Sqft: | 2,510 |
| Cost/Sqft: | $155 |
| Beds: | 3 |
| Baths: | 3 |
| Year Built: | 1999 |
| Property Taxes: | $10,088 |
| Days On Market: | 3095 |
| Lot Size: | 1,00 |
Description
Masterful design and modern luxury is what makes this amazing ranch so desirable. Sprawling entertaining spaces flow throughout this completely up to date home. Soaring ceilings, hardwood flooring, stainless steel appliances 5 years new, Pella windows. The master bedroom has a walk-in closet with ELFA/Container Store closet organizers. The en suite boasts a wonderful whirlpool tub and separate shower area. This home continues to delight with a stunning four season room that has cathedral ceilings, heated floors and panoramic views of this one acre lot. The living is easy on these multi-level Timber Tech maintenance free decks built in 2015 with gas line installed for your fire pit. Furnace new in 2016/AC new in 2017. Entertain in style in the family room with billiards table area and wet bar. Natural light abounds in this massive space. Check out the large in home office area w/craft room space. Located close to shopping & many local eateries, several marinas & Prairie Isle golf course
Property Specifics
| Single Family | |
| — | |
| Ranch | |
| 1999 | |
| Full,English | |
| CUSTOM | |
| No | |
| 1 |
| Mc Henry | |
| Highview Estates | |
| 0 / Not Applicable | |
| None | |
| Private Well | |
| Septic-Private | |
| 09733595 | |
| 1519304006 |
Nearby Schools
| NAME: | DISTRICT: | DISTANCE: | |
|---|---|---|---|
|
Grade School
Prairie Grove Elementary School |
46 | — | |
|
Middle School
Prairie Grove Junior High School |
46 | Not in DB | |
|
High School
Prairie Ridge High School |
155 | Not in DB | |
Property History
| DATE: | EVENT: | PRICE: | SOURCE: |
|---|---|---|---|
| 30 Jul, 2008 | Sold | $380,000 | MRED MLS |
| 26 Jun, 2008 | Under contract | $420,000 | MRED MLS |
| 17 Jun, 2008 | Listed for sale | $420,000 | MRED MLS |
| 14 Mar, 2018 | Sold | $377,000 | MRED MLS |
| 18 Dec, 2017 | Under contract | $387,900 | MRED MLS |
| — | Last price change | $395,000 | MRED MLS |
| 28 Aug, 2017 | Listed for sale | $395,000 | MRED MLS |
Room Specifics
Total Bedrooms: 4
Bedrooms Above Ground: 3
Bedrooms Below Ground: 1
Dimensions: —
Floor Type: Carpet
Dimensions: —
Floor Type: Carpet
Dimensions: —
Floor Type: Carpet
Full Bathrooms: 3
Bathroom Amenities: Whirlpool,Separate Shower,Double Sink
Bathroom in Basement: 1
Rooms: Office,Sewing Room,Heated Sun Room,Walk In Closet
Basement Description: Finished
Other Specifics
| 3 | |
| Concrete Perimeter | |
| Asphalt | |
| Deck, Porch, Dog Run, Storms/Screens | |
| — | |
| 160X215X36X139X208X152 | |
| — | |
| Full | |
| Vaulted/Cathedral Ceilings, Bar-Wet, Hardwood Floors, First Floor Bedroom, First Floor Laundry, First Floor Full Bath | |
| Range, Microwave, Dishwasher, Refrigerator, Washer, Dryer, Disposal | |
| Not in DB | |
| Street Paved | |
| — | |
| — | |
| Wood Burning, Gas Starter |
Tax History
| Year | Property Taxes |
|---|---|
| 2008 | $7,413 |
| 2018 | $10,088 |
Contact Agent
Nearby Similar Homes
Nearby Sold Comparables
Contact Agent
Listing Provided By
Baird & Warner







