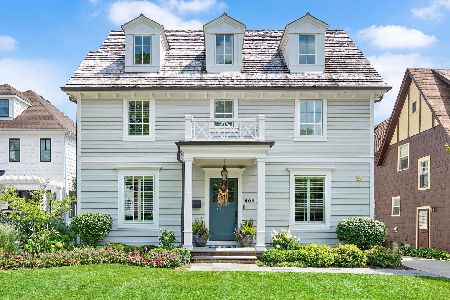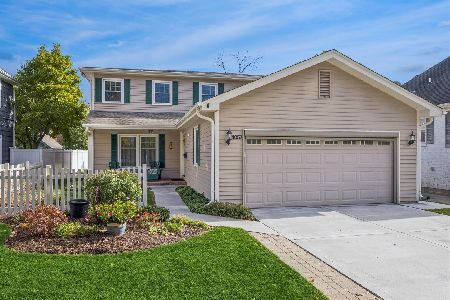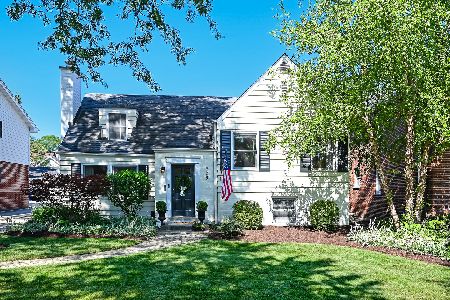3904 Lawn Avenue, Western Springs, Illinois 60558
$570,000
|
Sold
|
|
| Status: | Closed |
| Sqft: | 2,551 |
| Cost/Sqft: | $235 |
| Beds: | 4 |
| Baths: | 4 |
| Year Built: | 1983 |
| Property Taxes: | $13,363 |
| Days On Market: | 2740 |
| Lot Size: | 0,16 |
Description
Easy floor plan, generous room sizes and fabulous Western Springs Old Town location are some of the wonderful qualities this home offers. The main level includes newer oak hardwood floors and solid core doors. The family room has a show stopping stone gas fireplace. Main level laundry room offers so much convenience! 2nd level has 4 bedrooms - all large rooms with more than ample closet space. Master suite with potential to expand bathroom. Basement includes rec room w/pool table & bar included, and sitting area w/wood burning stone fireplace, huge bonus rm for exercise/storage/crafts w/2 closets and built in storage. Furnace replaced in last 10 years, Humidifier and HWH replaced in the last 4. Roof is about 15 years old. Siding is brand new white cement board. 2.5 car garage perfect to store cars and bikes/lawn equipment. Western Springs has the train, easy 294 expressway access, fantastic restaurants, shops, gyms and community pool and theater! Schools all highly rated!
Property Specifics
| Single Family | |
| — | |
| Colonial | |
| 1983 | |
| Full | |
| — | |
| No | |
| 0.16 |
| Cook | |
| Old Town | |
| 0 / Not Applicable | |
| None | |
| Community Well | |
| Public Sewer | |
| 09974886 | |
| 18062050130000 |
Nearby Schools
| NAME: | DISTRICT: | DISTANCE: | |
|---|---|---|---|
|
Grade School
John Laidlaw Elementary School |
101 | — | |
|
Middle School
Mcclure Junior High School |
101 | Not in DB | |
|
High School
Lyons Twp High School |
204 | Not in DB | |
Property History
| DATE: | EVENT: | PRICE: | SOURCE: |
|---|---|---|---|
| 27 Sep, 2018 | Sold | $570,000 | MRED MLS |
| 7 Aug, 2018 | Under contract | $599,000 | MRED MLS |
| — | Last price change | $629,000 | MRED MLS |
| 18 Jun, 2018 | Listed for sale | $649,000 | MRED MLS |
Room Specifics
Total Bedrooms: 4
Bedrooms Above Ground: 4
Bedrooms Below Ground: 0
Dimensions: —
Floor Type: Carpet
Dimensions: —
Floor Type: Carpet
Dimensions: —
Floor Type: Carpet
Full Bathrooms: 4
Bathroom Amenities: —
Bathroom in Basement: 1
Rooms: Workshop,Recreation Room,Bonus Room
Basement Description: Finished
Other Specifics
| 2.5 | |
| Concrete Perimeter | |
| Concrete | |
| — | |
| — | |
| 50 X 135 | |
| Unfinished | |
| Full | |
| Bar-Dry, Hardwood Floors | |
| Range, Microwave, Dishwasher, Refrigerator, Washer, Dryer | |
| Not in DB | |
| Sidewalks, Street Lights, Street Paved | |
| — | |
| — | |
| Wood Burning, Gas Log, Gas Starter |
Tax History
| Year | Property Taxes |
|---|---|
| 2018 | $13,363 |
Contact Agent
Nearby Similar Homes
Nearby Sold Comparables
Contact Agent
Listing Provided By
Coldwell Banker Residential









