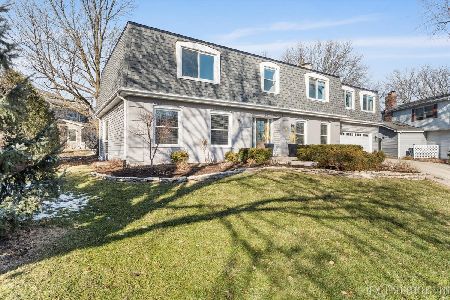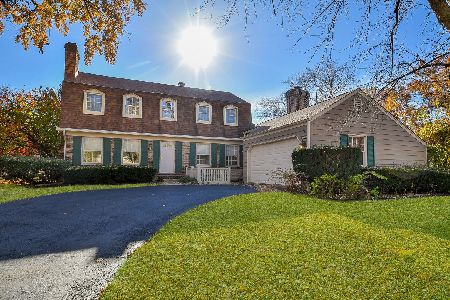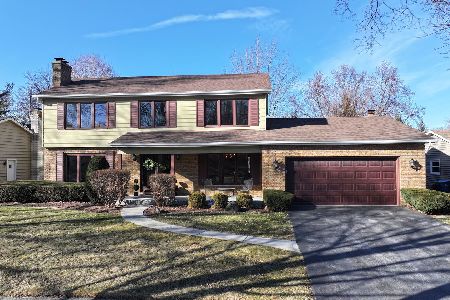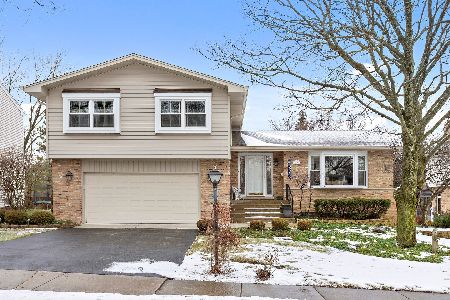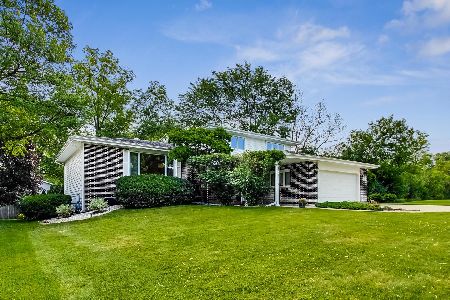3904 Saratoga Avenue, Downers Grove, Illinois 60515
$702,000
|
Sold
|
|
| Status: | Closed |
| Sqft: | 3,541 |
| Cost/Sqft: | $188 |
| Beds: | 4 |
| Baths: | 3 |
| Year Built: | 1970 |
| Property Taxes: | $8,865 |
| Days On Market: | 1053 |
| Lot Size: | 0,24 |
Description
This gut-rehabbed home lives much larger than it looks at the end of a quiet treelined street with no through traffic. All new oak wood floors throughout. Brand new kitchen opens to large living and dining rooms with tons of natural light. Living room features crown molding and beautiful bay window. Eat-in kitchen features custom cabinetry, Bosch fridge, Fisher & Paykel dishwasher drawers, quartzite countertop, marble backsplash, breakfast bar seating with plenty of storage, extra wide cooktop, built-in oven and large pantry closet. Family room on the lower level with gas starter fireplace opens to gorgeous redwood three season room with show stopping vaulted ceiling. The bedroom level has four generous sized bedrooms and 2 full bathrooms. Master bedroom has a huge closet with high-end organization system and a brand new ensuite bathroom that features separate deep soaking tub, walk-in shower, skylight and marble vanity. There are three more bedrooms with double closets, a second bathroom, and a large hall linen closet. Bright English lookout sub-basement features a huge walk-in concrete crawlspace, storage room, laundry room and recreation room. Home features Marvin windows, Timberline architectural shingled roof, gutters with leaf guards and soffits, Trane furnace, Goodman A/C and leased solar panels. The 2.5 car attached garage has newer flooring and plenty of room for storage. Backyard features brand new aluminum fence and brick paver patio. Sought after top performing schools - Highland, Herrick and Downers Grove North. Doerhoefer Park at the end of the street offers a playground, tennis courts, pickleball courts, baseball and softball fields, walking paths, a football field and a concession building. This home is conveniently located minutes to the Yorktown Shopping Mall and the Butterfield Road shopping corridor with a wonderful variety of shops and restaurants, the award-winning Advocate Good Samaritan Hospital, and easy access to I-88 and I-355.
Property Specifics
| Single Family | |
| — | |
| — | |
| 1970 | |
| — | |
| SPLIT LEVEL WITH ENGLISH S | |
| No | |
| 0.24 |
| Du Page | |
| Oak Creek | |
| — / Not Applicable | |
| — | |
| — | |
| — | |
| 11754975 | |
| 0906205005 |
Nearby Schools
| NAME: | DISTRICT: | DISTANCE: | |
|---|---|---|---|
|
Grade School
Highland Elementary School |
58 | — | |
|
Middle School
Herrick Middle School |
58 | Not in DB | |
|
High School
North High School |
99 | Not in DB | |
Property History
| DATE: | EVENT: | PRICE: | SOURCE: |
|---|---|---|---|
| 16 Apr, 2021 | Sold | $450,000 | MRED MLS |
| 14 Feb, 2021 | Under contract | $472,000 | MRED MLS |
| — | Last price change | $489,900 | MRED MLS |
| 18 Jan, 2021 | Listed for sale | $489,900 | MRED MLS |
| 10 May, 2023 | Sold | $702,000 | MRED MLS |
| 19 Apr, 2023 | Under contract | $665,000 | MRED MLS |
| 14 Apr, 2023 | Listed for sale | $665,000 | MRED MLS |
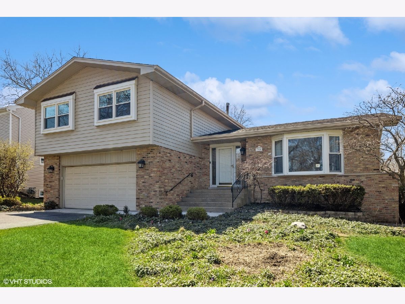
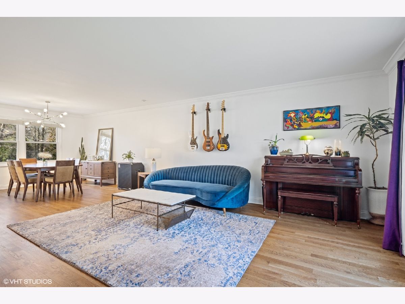
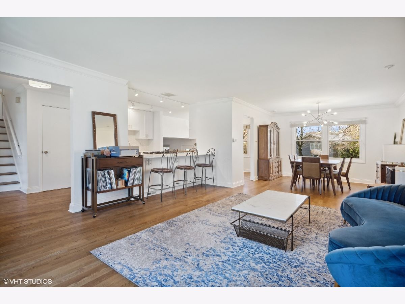
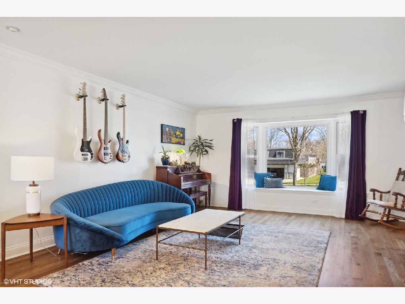
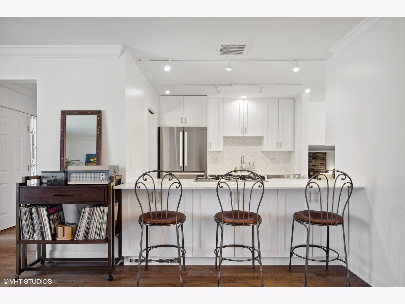
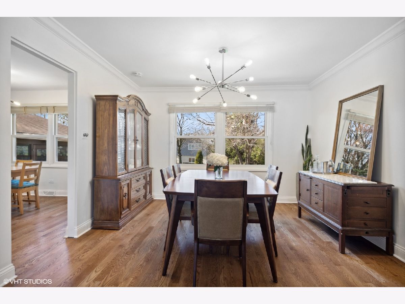
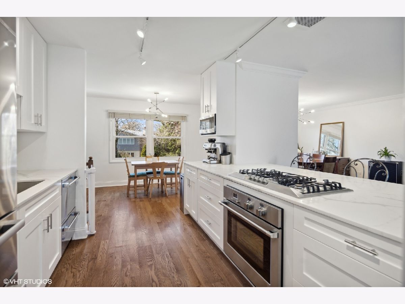
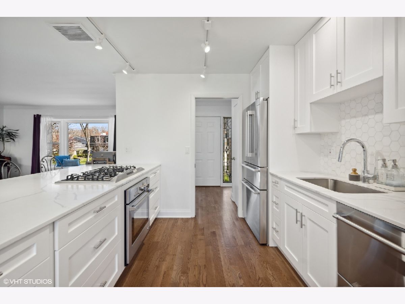
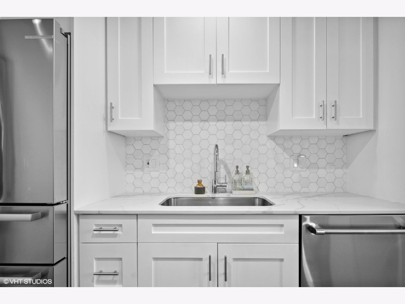
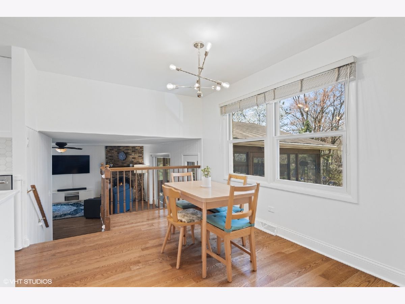
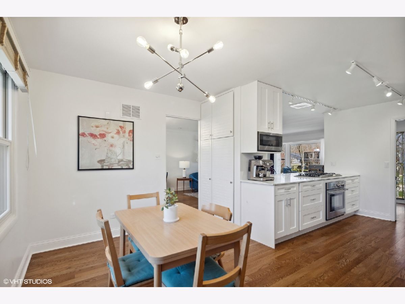
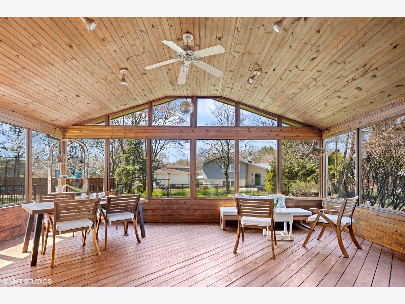
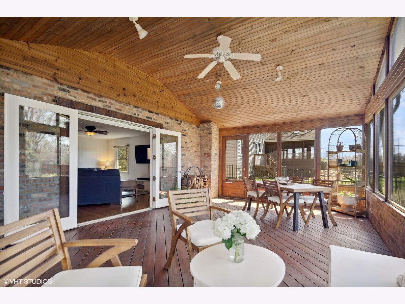
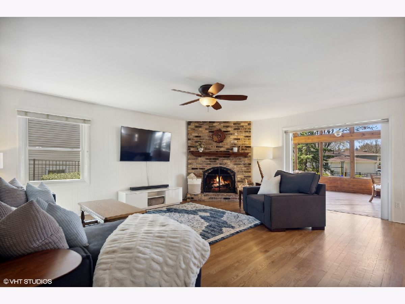
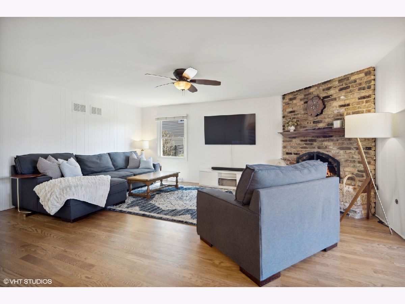
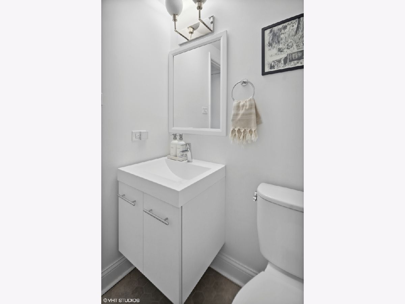
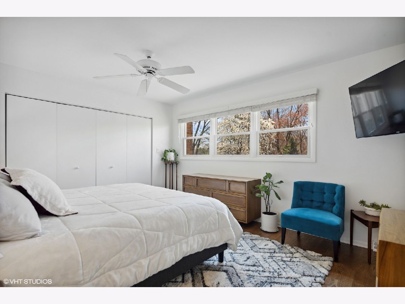
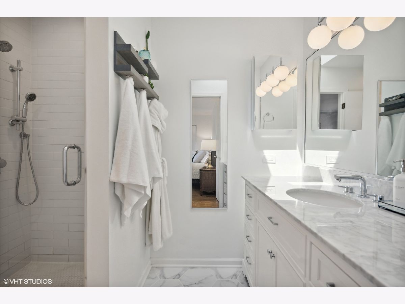
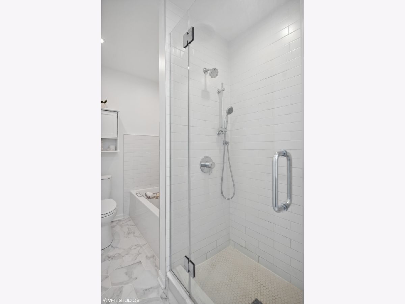
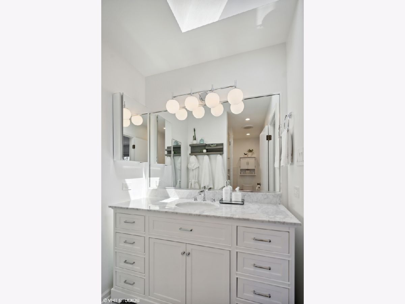
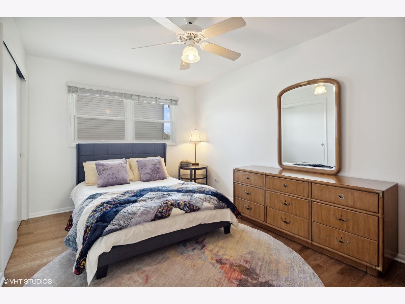
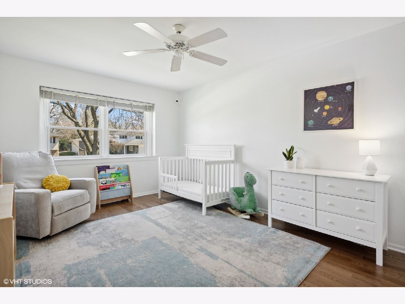
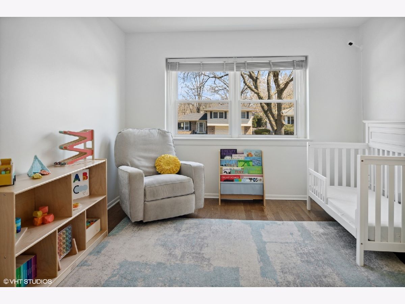
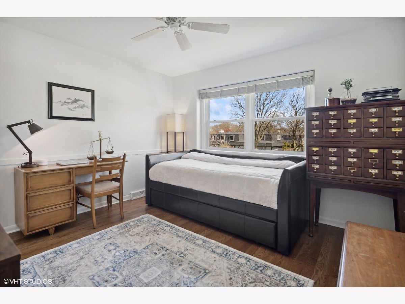
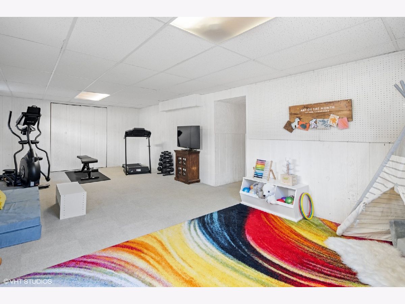
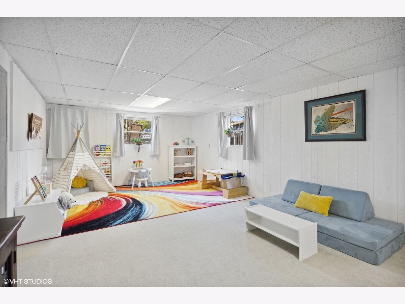
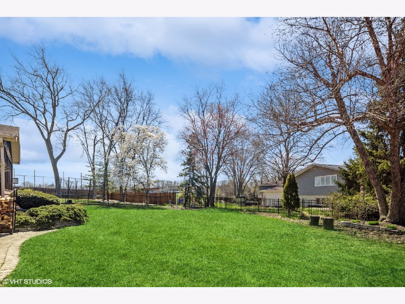
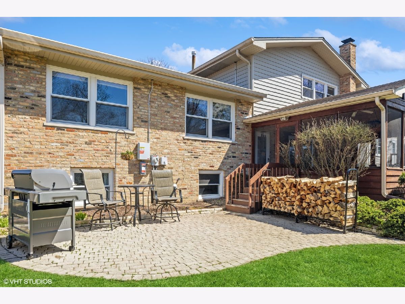
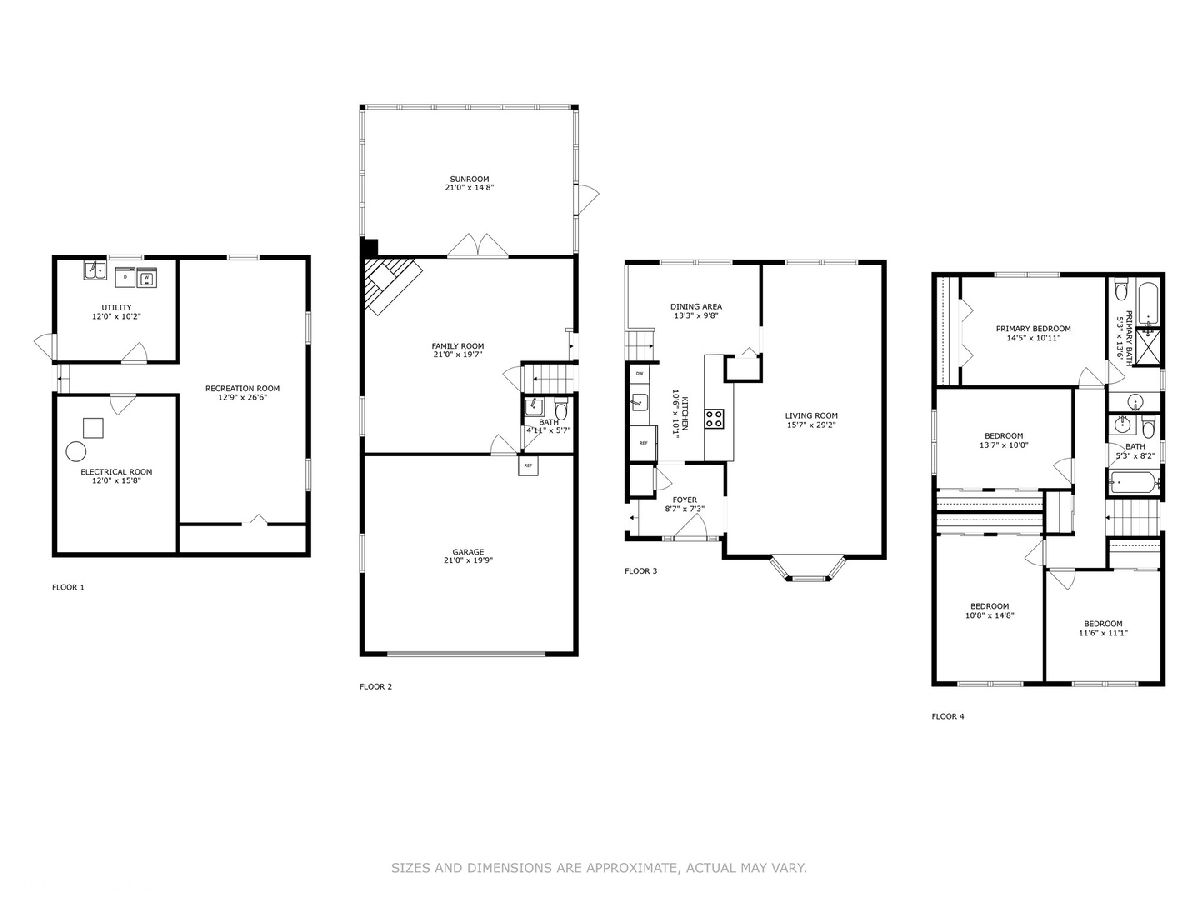
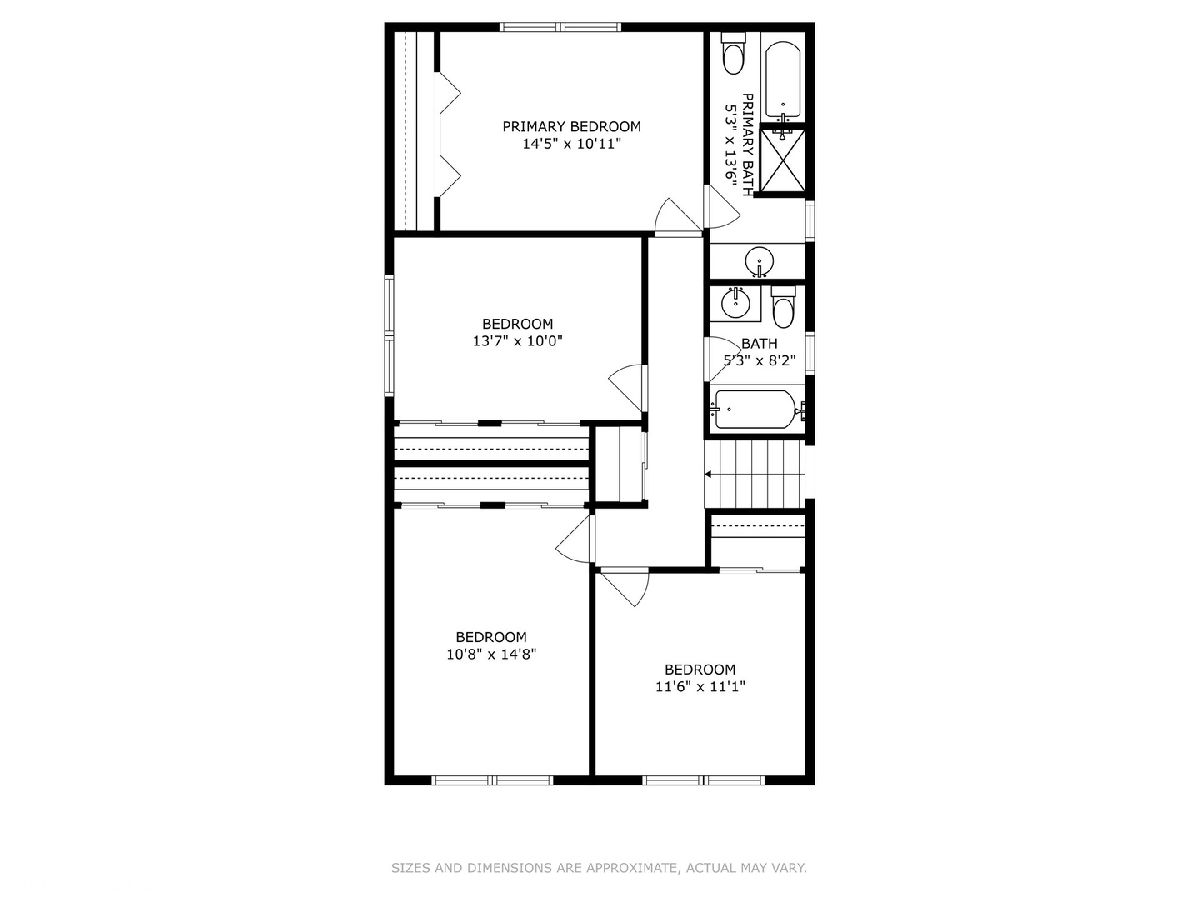
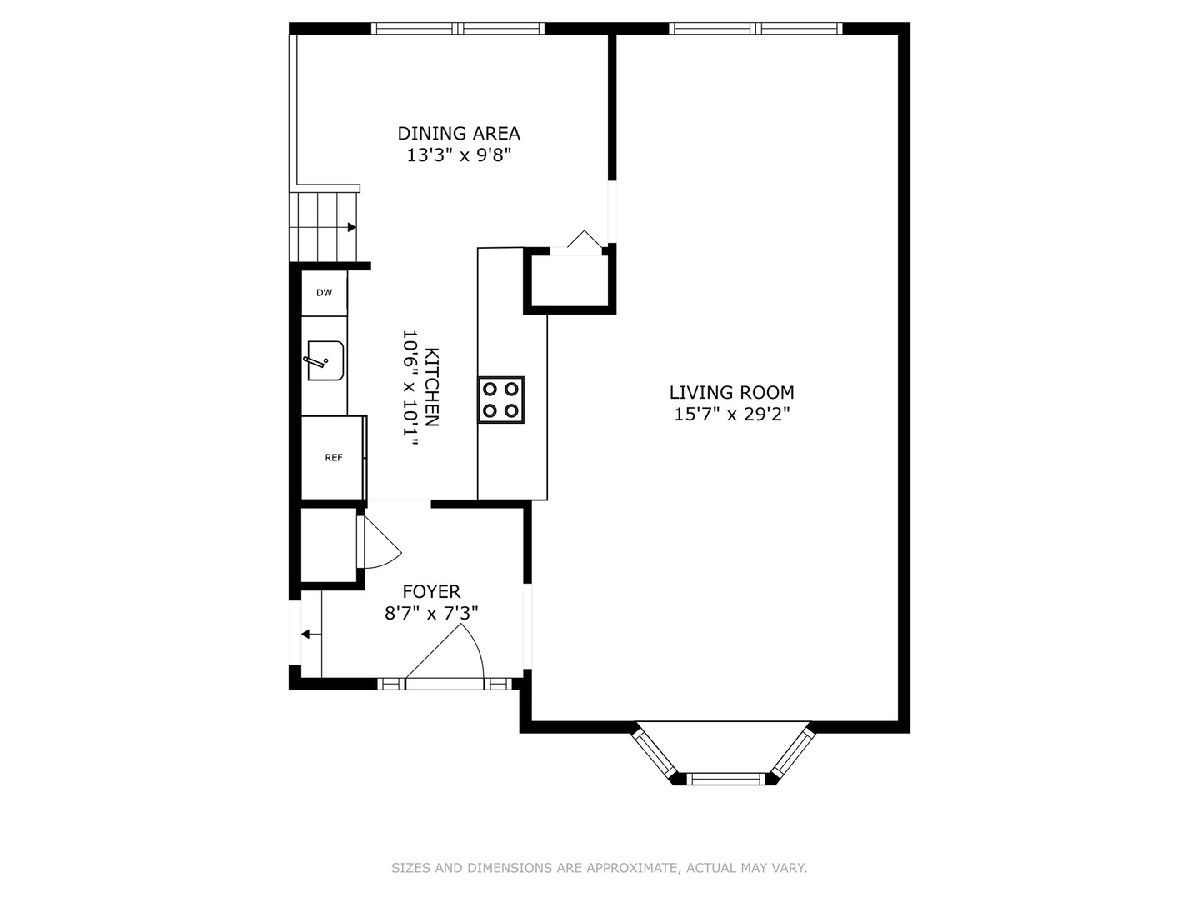
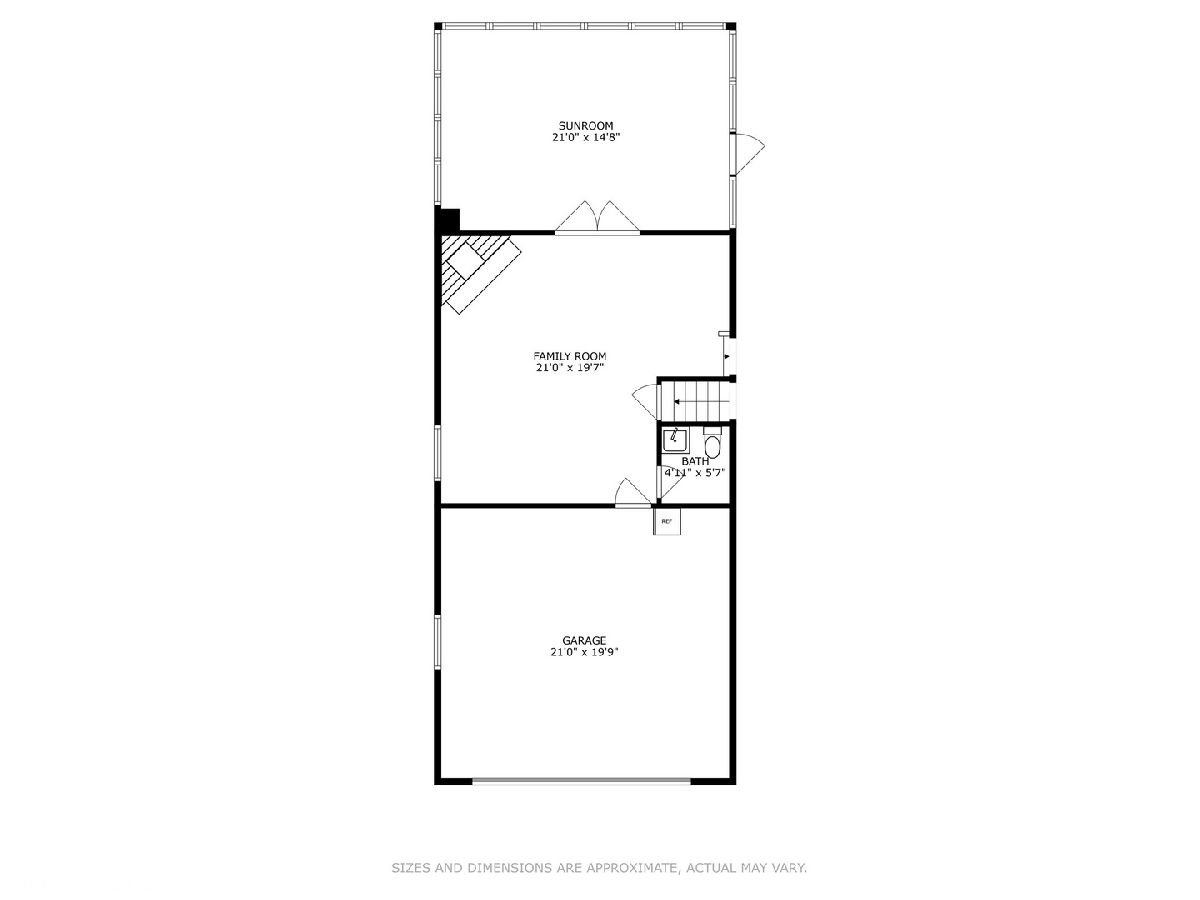
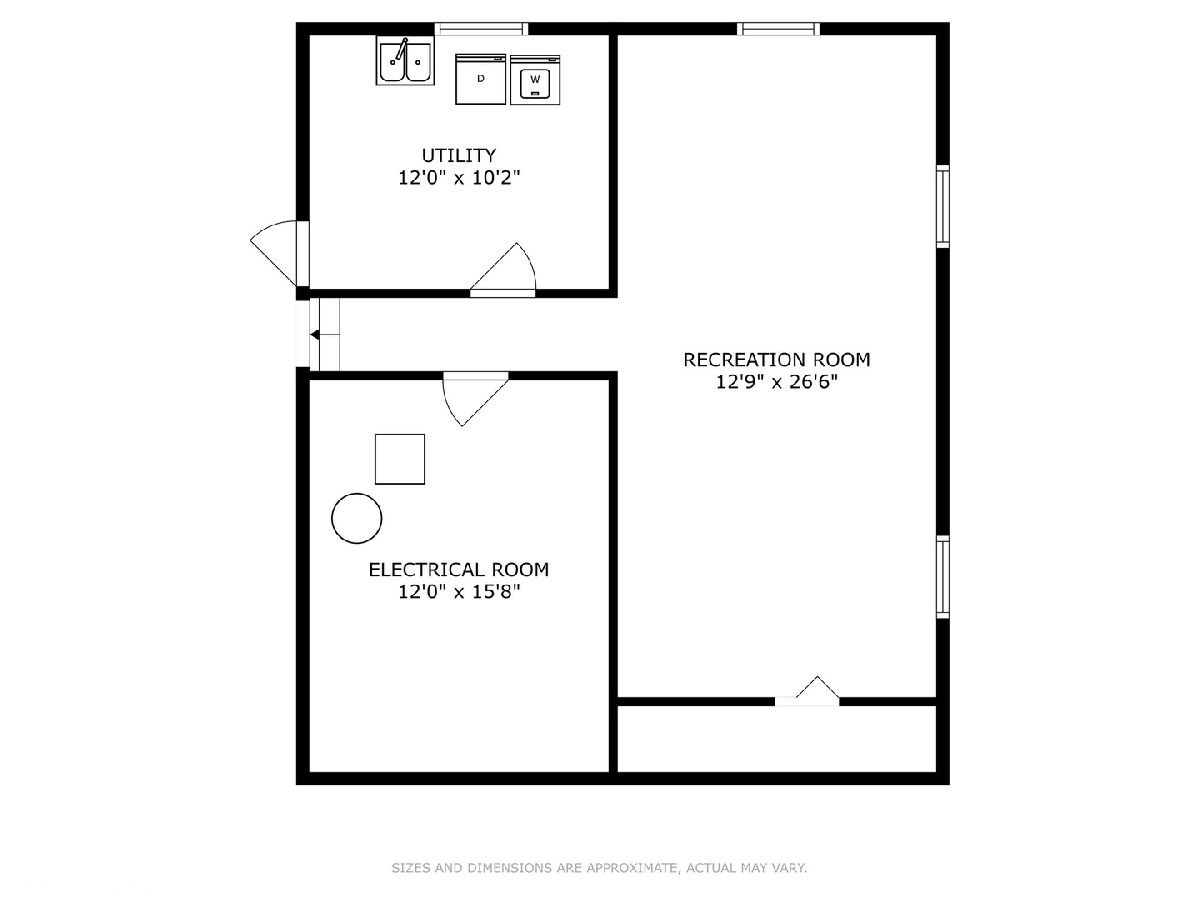
Room Specifics
Total Bedrooms: 4
Bedrooms Above Ground: 4
Bedrooms Below Ground: 0
Dimensions: —
Floor Type: —
Dimensions: —
Floor Type: —
Dimensions: —
Floor Type: —
Full Bathrooms: 3
Bathroom Amenities: —
Bathroom in Basement: 0
Rooms: —
Basement Description: Partially Finished,Crawl,Sub-Basement,Lookout,Rec/Family Area,Storage Space
Other Specifics
| 2 | |
| — | |
| Asphalt | |
| — | |
| — | |
| 75X140 | |
| — | |
| — | |
| — | |
| — | |
| Not in DB | |
| — | |
| — | |
| — | |
| — |
Tax History
| Year | Property Taxes |
|---|---|
| 2021 | $8,447 |
| 2023 | $8,865 |
Contact Agent
Nearby Similar Homes
Nearby Sold Comparables
Contact Agent
Listing Provided By
Compass



