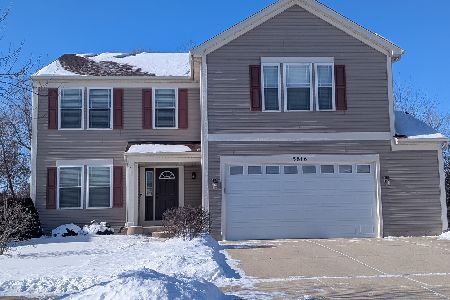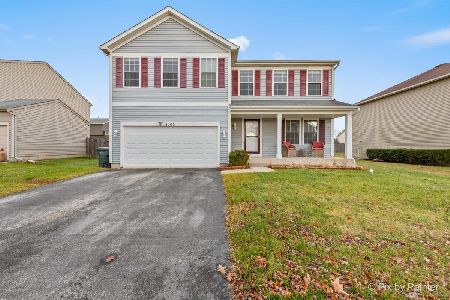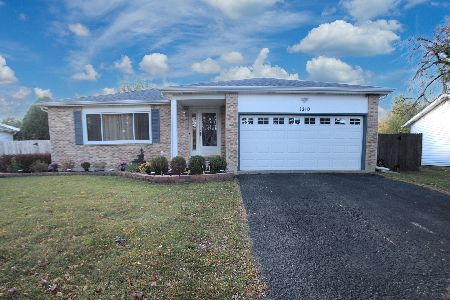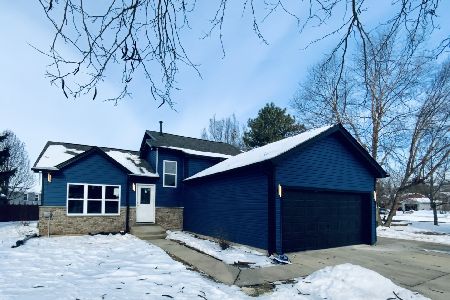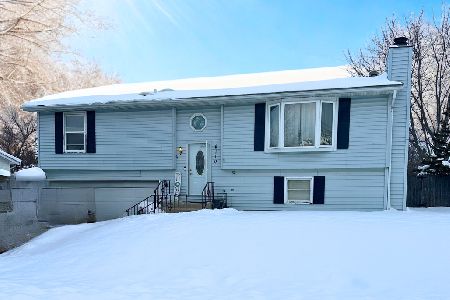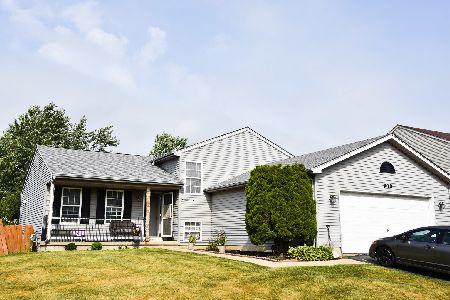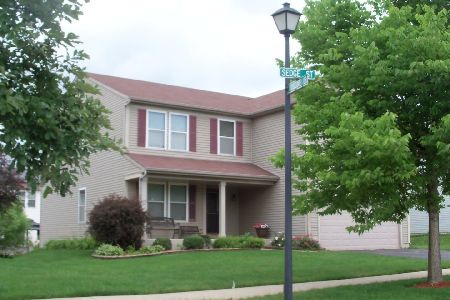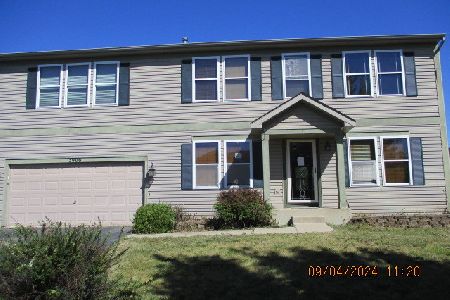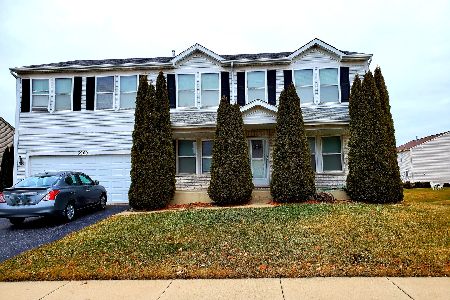3904 Sedge Street, Zion, Illinois 60099
$255,500
|
Sold
|
|
| Status: | Closed |
| Sqft: | 2,360 |
| Cost/Sqft: | $106 |
| Beds: | 4 |
| Baths: | 3 |
| Year Built: | 2005 |
| Property Taxes: | $0 |
| Days On Market: | 1804 |
| Lot Size: | 0,18 |
Description
Your search ends here! Welcome home to this STUNNING 2 story 4 bedroom 2 1/2 bathroom beauty in Stonebridge Crossing. Fantastic curb appeal! This home has so many features and updates that you surely are looking for! Beautiful hardwood floors throughout the first floor. Spacious family room with cozy gas fireplace and views of beautiful fenced in yard. Open concept kitchen flows into the family room. UPDATED kitchen features refinished cabinetry, Corian countertops, SS appliances, large pantry, and table space. Make your way upstairs to find a master bedroom suite that will take your breath away! Private master bathroom suite features updated flooring, new double sink vanity, and new light fixture. Master bedroom walk in closet is HUGE! The 3 remaining bedrooms are all spacious. The 2nd full bathroom upstairs has also been updated with new flooring and vanity. Tons of space in this home's English basement! You'll love this home's large fenced in yard - great for entertaining! Schedule a showing today. This is a must see!
Property Specifics
| Single Family | |
| — | |
| — | |
| 2005 | |
| Full,English | |
| — | |
| No | |
| 0.18 |
| Lake | |
| Stonebridge Crossing | |
| 300 / Annual | |
| Other | |
| Public | |
| Public Sewer | |
| 11016024 | |
| 04181060280000 |
Property History
| DATE: | EVENT: | PRICE: | SOURCE: |
|---|---|---|---|
| 10 Mar, 2009 | Sold | $193,000 | MRED MLS |
| 9 Jan, 2009 | Under contract | $190,000 | MRED MLS |
| — | Last price change | $200,000 | MRED MLS |
| 11 Oct, 2008 | Listed for sale | $200,000 | MRED MLS |
| 21 Apr, 2021 | Sold | $255,500 | MRED MLS |
| 11 Mar, 2021 | Under contract | $249,900 | MRED MLS |
| 10 Mar, 2021 | Listed for sale | $249,900 | MRED MLS |
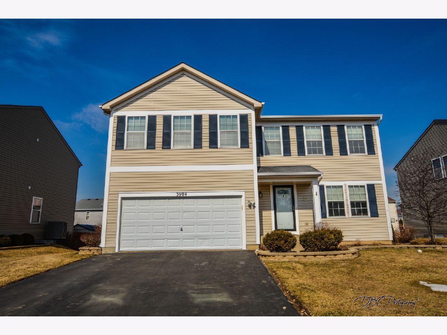
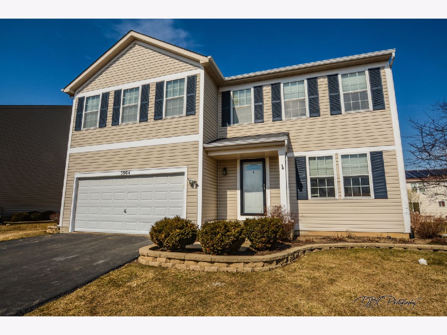
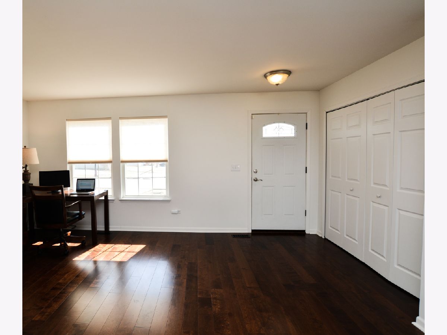
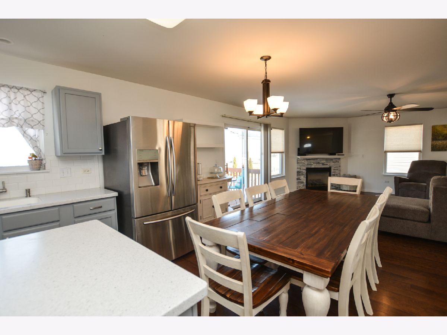
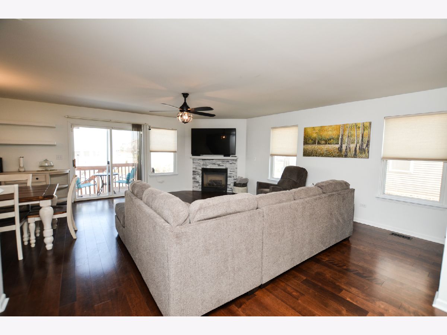
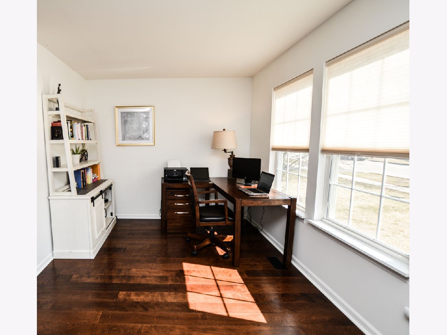
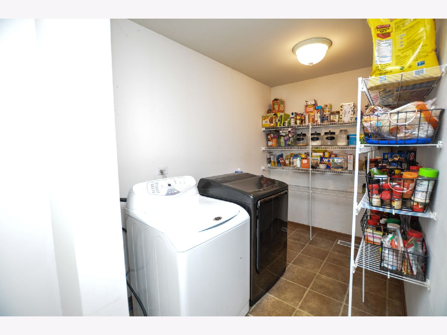
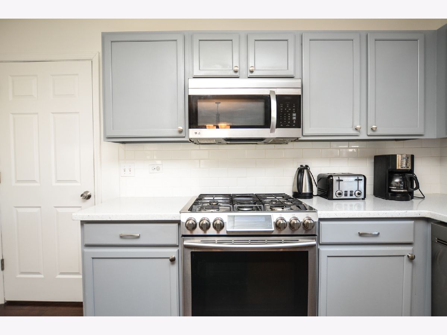
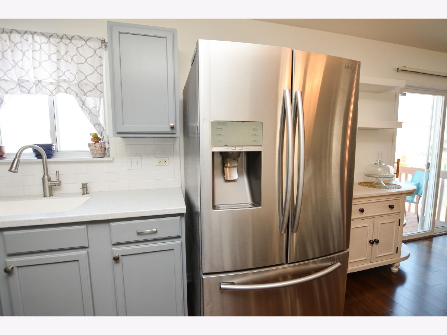
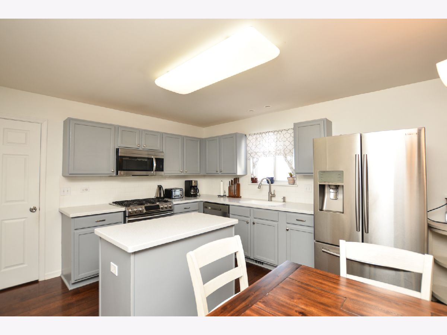
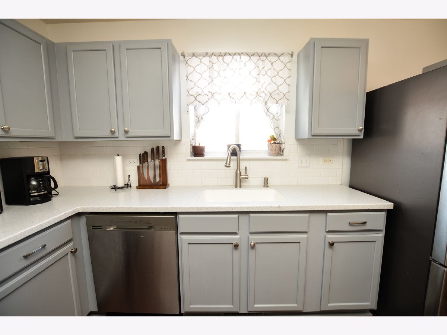
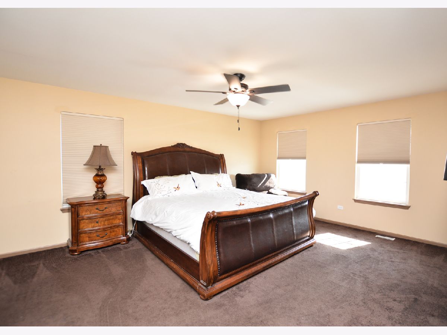
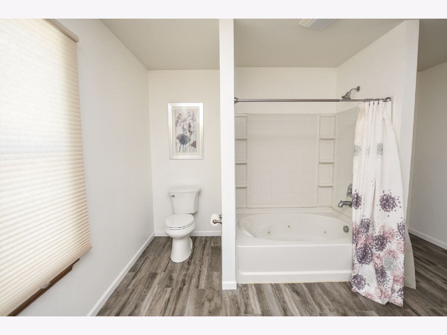
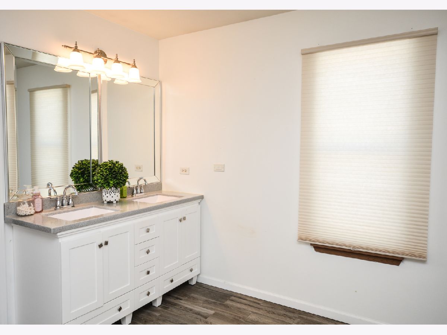
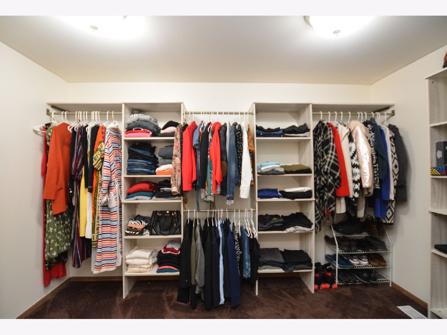
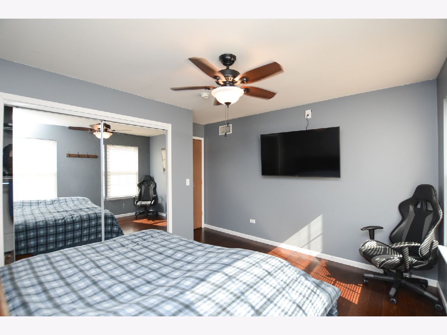
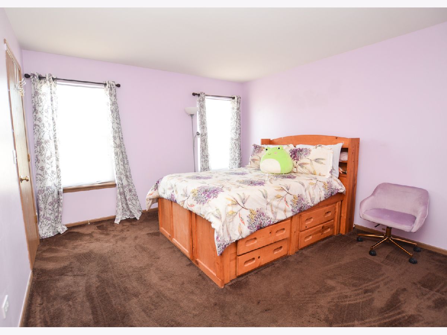
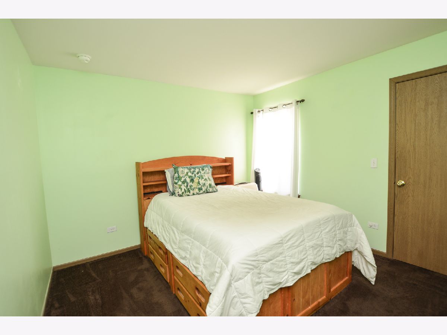
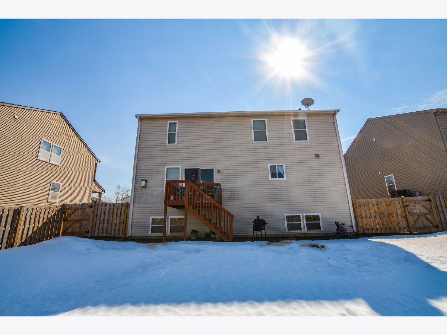
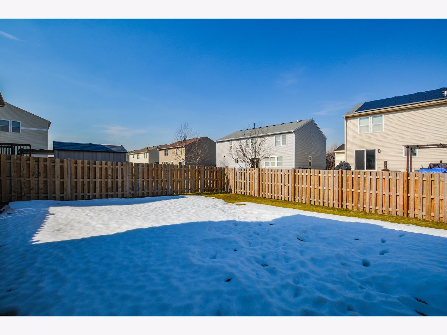
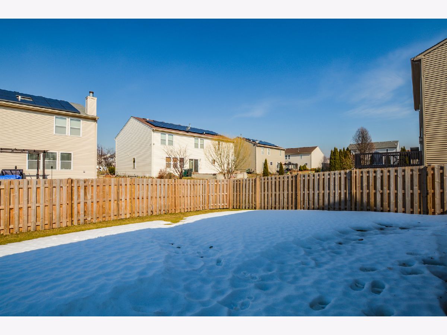
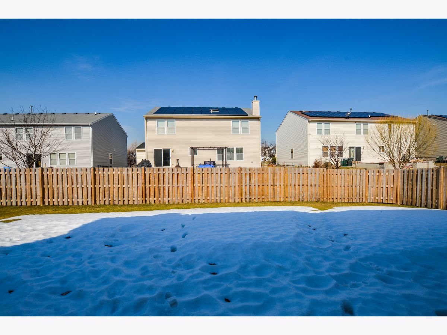
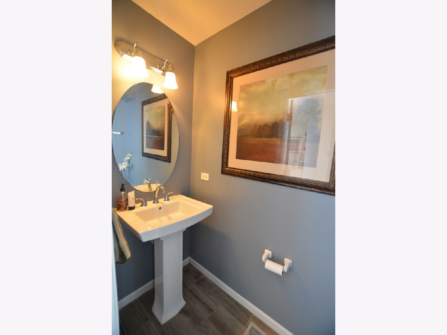
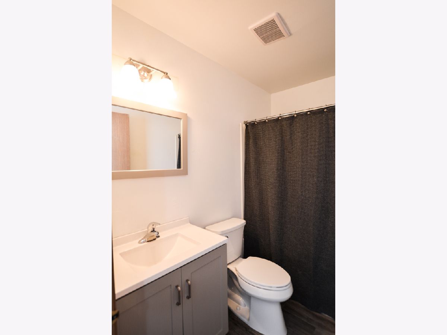
Room Specifics
Total Bedrooms: 4
Bedrooms Above Ground: 4
Bedrooms Below Ground: 0
Dimensions: —
Floor Type: Carpet
Dimensions: —
Floor Type: Carpet
Dimensions: —
Floor Type: Carpet
Full Bathrooms: 3
Bathroom Amenities: Double Sink
Bathroom in Basement: 0
Rooms: No additional rooms
Basement Description: Unfinished
Other Specifics
| 2 | |
| Concrete Perimeter | |
| Asphalt | |
| Deck | |
| Fenced Yard | |
| 70X114 | |
| — | |
| Full | |
| Hardwood Floors, First Floor Laundry | |
| Range, Microwave, Dishwasher, Refrigerator, Stainless Steel Appliance(s) | |
| Not in DB | |
| Sidewalks, Street Lights, Street Paved | |
| — | |
| — | |
| — |
Tax History
| Year | Property Taxes |
|---|---|
| 2009 | $6,406 |
Contact Agent
Nearby Similar Homes
Nearby Sold Comparables
Contact Agent
Listing Provided By
RE/MAX Showcase

