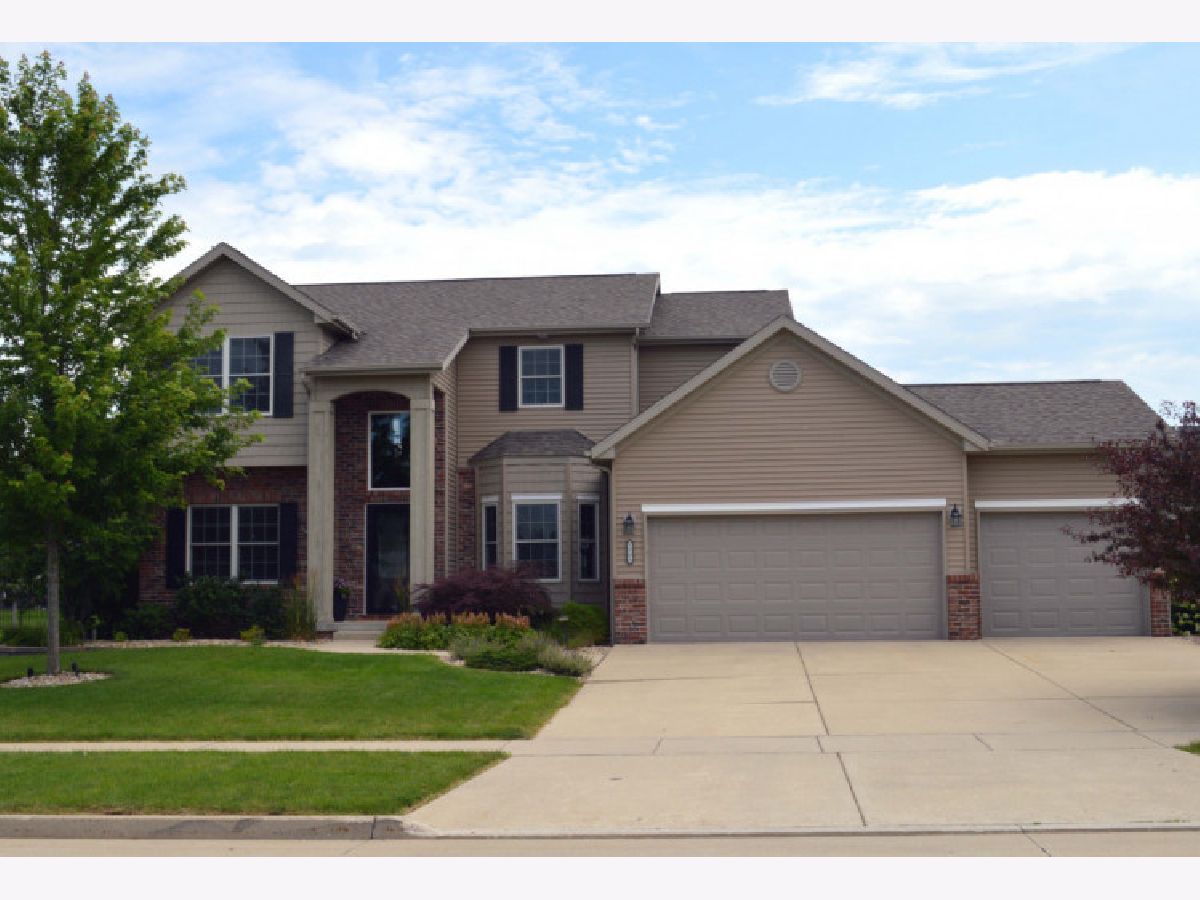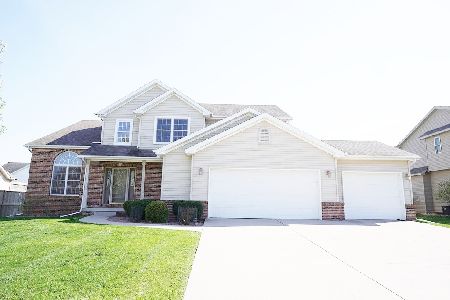3905 Anabelle Drive, Bloomington, Illinois 61705
$409,000
|
Sold
|
|
| Status: | Closed |
| Sqft: | 3,830 |
| Cost/Sqft: | $107 |
| Beds: | 4 |
| Baths: | 4 |
| Year Built: | 2012 |
| Property Taxes: | $9,338 |
| Days On Market: | 1653 |
| Lot Size: | 0,24 |
Description
Gorgeous home with beautiful attention to detail. Two story foyer, dual iron staircase and rich hardwood flooring all set the stage for this one of a kind home. Custom built cabinetry on either side of the stacked stone fireplace provides tons of storage in living room. Office has bay window and ready for chandelier if traditional dining room desired. Master suite has large walk in closet and great master bath with whirlpool tub. Finished basement has family room, fifth bedroom with walk in closet, and bonus room. Professionally landscaped yard with lighting and soaker system surrounds home, complete with privacy fence. Outstanding patio boasts pergola with retractable shade, wood burning fireplace, and grill surround. Outdoor wooden play set, garage fridge and washer/dryer all remain. Work surfaces and shelving in front room, desk in office, and garage ceiling bicycle hooks not staying.
Property Specifics
| Single Family | |
| — | |
| Traditional | |
| 2012 | |
| Full | |
| — | |
| No | |
| 0.24 |
| Mc Lean | |
| Eagle View South | |
| — / Not Applicable | |
| None | |
| Public | |
| Public Sewer | |
| 11154841 | |
| 1529304003 |
Nearby Schools
| NAME: | DISTRICT: | DISTANCE: | |
|---|---|---|---|
|
Grade School
Towanda Elementary |
5 | — | |
|
Middle School
Evans Jr High |
5 | Not in DB | |
|
High School
Normal Community High School |
5 | Not in DB | |
Property History
| DATE: | EVENT: | PRICE: | SOURCE: |
|---|---|---|---|
| 8 Mar, 2013 | Sold | $343,260 | MRED MLS |
| 6 Jan, 2013 | Under contract | $339,900 | MRED MLS |
| 18 Nov, 2012 | Listed for sale | $339,900 | MRED MLS |
| 26 Aug, 2021 | Sold | $409,000 | MRED MLS |
| 19 Jul, 2021 | Under contract | $409,000 | MRED MLS |
| 13 Jul, 2021 | Listed for sale | $409,000 | MRED MLS |

Room Specifics
Total Bedrooms: 5
Bedrooms Above Ground: 4
Bedrooms Below Ground: 1
Dimensions: —
Floor Type: Carpet
Dimensions: —
Floor Type: Carpet
Dimensions: —
Floor Type: Carpet
Dimensions: —
Floor Type: —
Full Bathrooms: 4
Bathroom Amenities: Whirlpool,Separate Shower,Soaking Tub
Bathroom in Basement: 1
Rooms: Bedroom 5,Family Room,Foyer,Other Room
Basement Description: Partially Finished
Other Specifics
| 3 | |
| Concrete Perimeter | |
| — | |
| Patio | |
| Fenced Yard,Landscaped | |
| 88X120 | |
| — | |
| Full | |
| Vaulted/Cathedral Ceilings, First Floor Laundry, Walk-In Closet(s), Some Wood Floors | |
| Range, Microwave, Dishwasher, Refrigerator, Washer, Dryer, Disposal, Stainless Steel Appliance(s) | |
| Not in DB | |
| — | |
| — | |
| — | |
| Gas Log |
Tax History
| Year | Property Taxes |
|---|---|
| 2013 | $1,500 |
| 2021 | $9,338 |
Contact Agent
Nearby Similar Homes
Nearby Sold Comparables
Contact Agent
Listing Provided By
4 Sale Realty, Inc.







