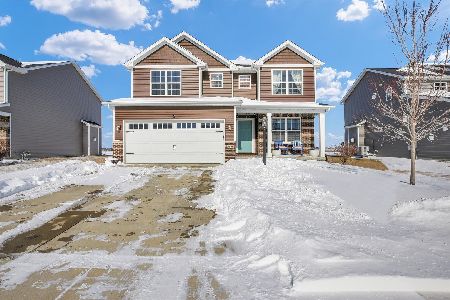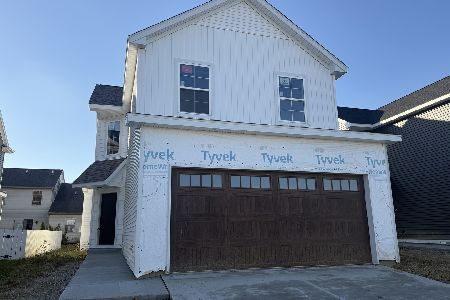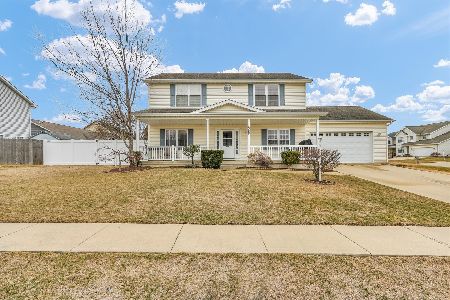3905 Boulder Ridge Drive, Champaign, Illinois 61822
$315,000
|
Sold
|
|
| Status: | Closed |
| Sqft: | 1,988 |
| Cost/Sqft: | $161 |
| Beds: | 3 |
| Baths: | 3 |
| Year Built: | 2009 |
| Property Taxes: | $7,780 |
| Days On Market: | 237 |
| Lot Size: | 0,00 |
Description
This beautiful two-story home offers the perfect blend of comfort, style, and functionality. The eat-in kitchen features rich cabinetry, generous counter space, a breakfast bar, pantry closet, and a sunlit dining area overlooking the fenced-in backyard-ideal for outdoor entertaining or peaceful relaxation. The open family room includes a gas log fireplace, and the formal dining room is accented by decorative pillars that provide a nice visual touch. Upstairs, the primary bedroom includes a walk-in closet, double sinks, a separate shower, and a soaking tub. Two additional bedrooms share a full hall bathroom, offering plenty of space for family or guests. The unfinished basement has tons of potential-perfect for a workout area, rec room, or additional living space to make your own. Located just steps away from Sunset Ridge Park, you'll enjoy convenient access to walking trails, open green space, basketball, tennis, or an outdoor picnic! This home is a must see - Schedule your showing today!
Property Specifics
| Single Family | |
| — | |
| — | |
| 2009 | |
| — | |
| — | |
| No | |
| — |
| Champaign | |
| Boulder Ridge | |
| 125 / Annual | |
| — | |
| — | |
| — | |
| 12388450 | |
| 412004355017 |
Nearby Schools
| NAME: | DISTRICT: | DISTANCE: | |
|---|---|---|---|
|
Grade School
Unit 4 Of Choice |
4 | — | |
|
Middle School
Champaign/middle Call Unit 4 351 |
4 | Not in DB | |
|
High School
Centennial High School |
4 | Not in DB | |
Property History
| DATE: | EVENT: | PRICE: | SOURCE: |
|---|---|---|---|
| 3 Sep, 2025 | Sold | $315,000 | MRED MLS |
| 2 Aug, 2025 | Under contract | $319,900 | MRED MLS |
| — | Last price change | $327,500 | MRED MLS |
| 7 Jul, 2025 | Listed for sale | $327,500 | MRED MLS |
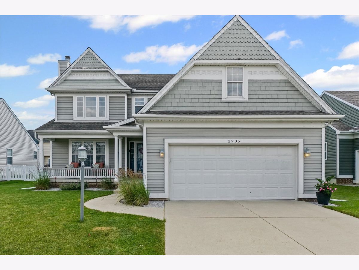
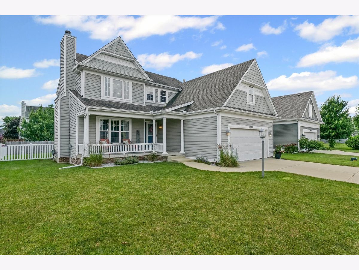
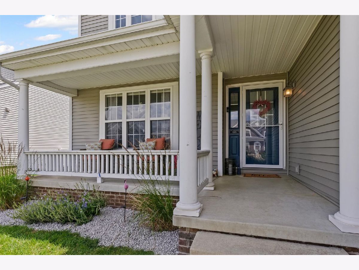
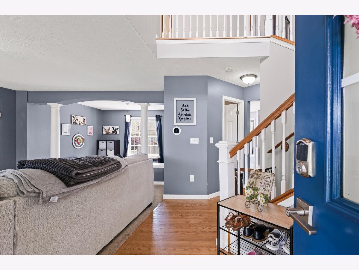
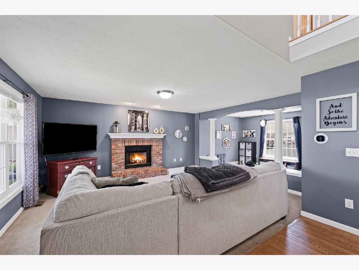
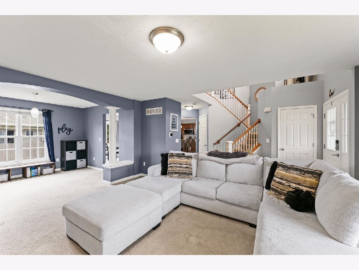
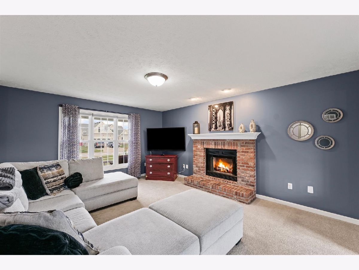
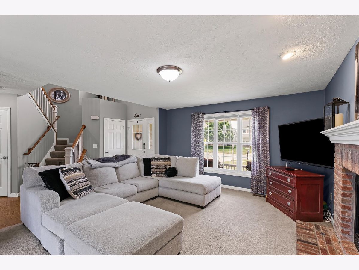
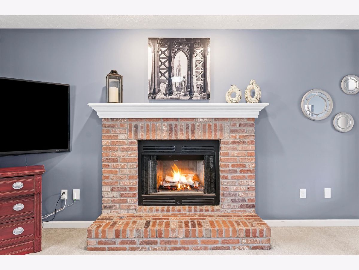
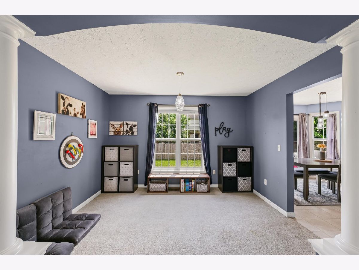
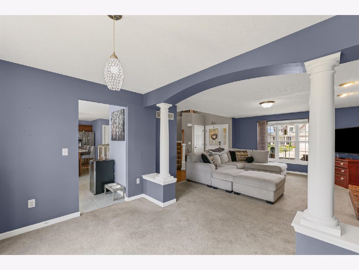
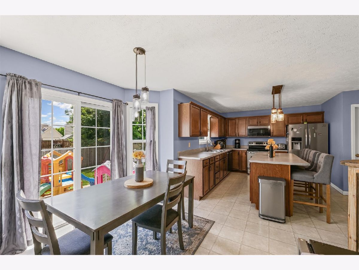
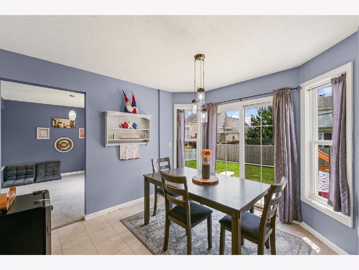
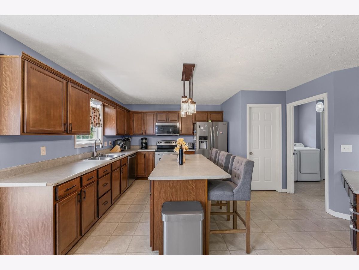
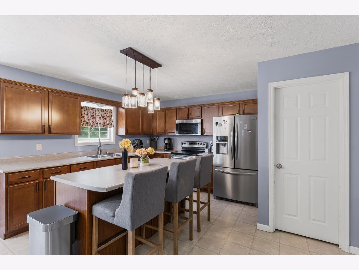
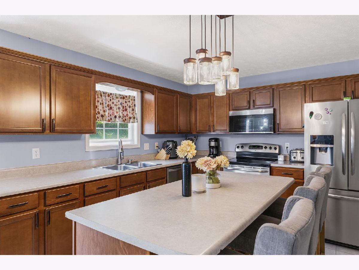
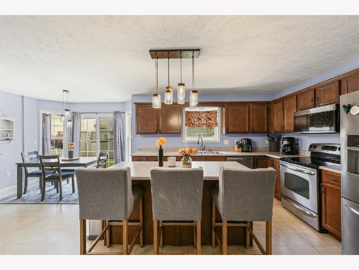
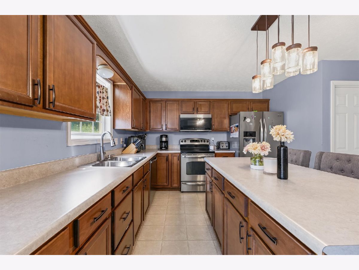
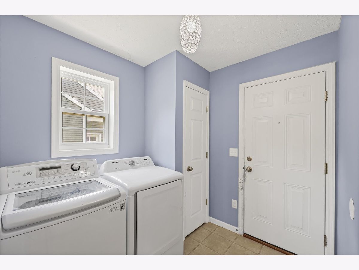
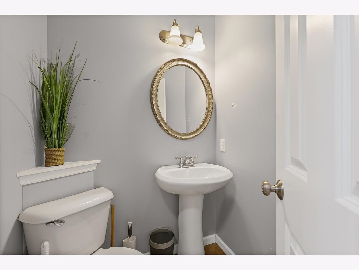
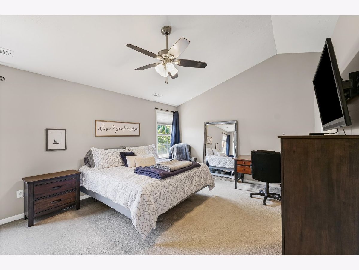
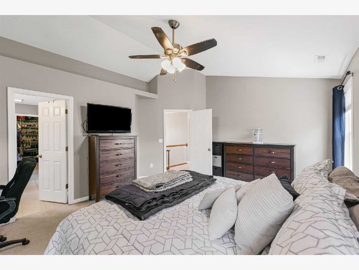
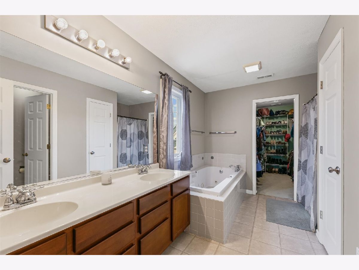
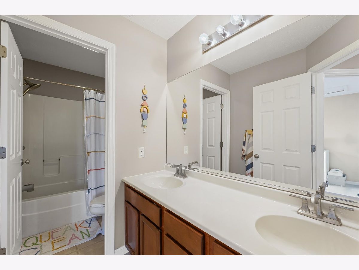
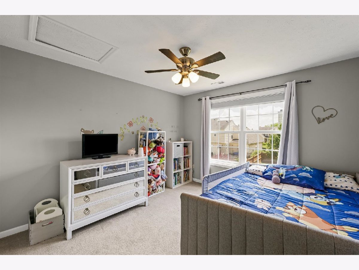
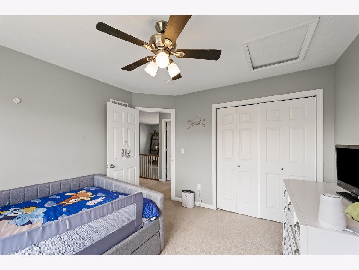
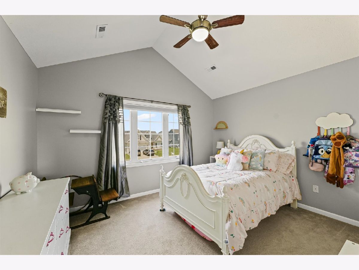
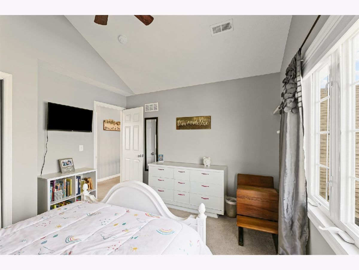
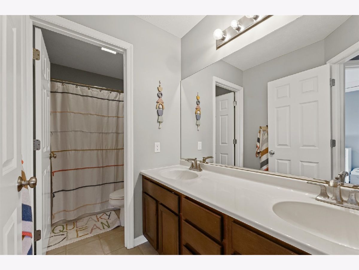
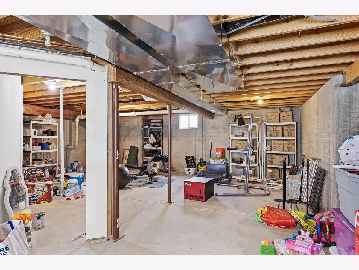
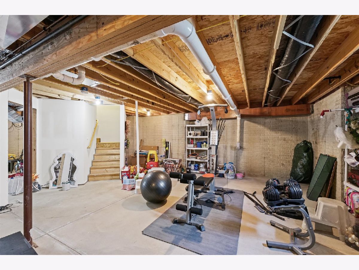
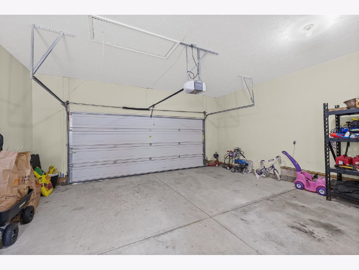
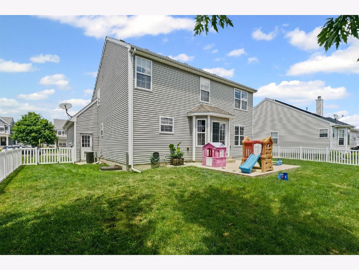
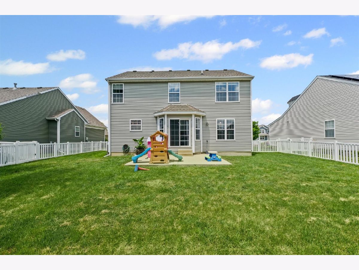
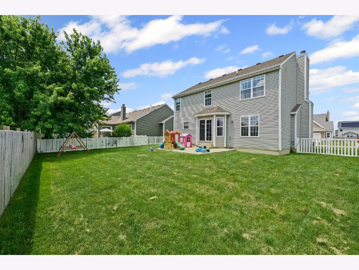
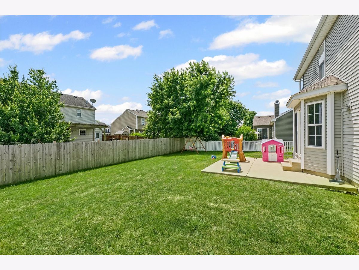
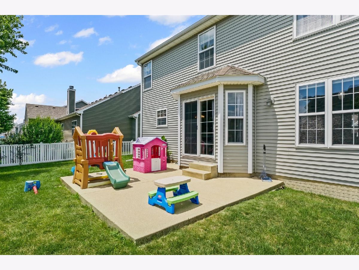
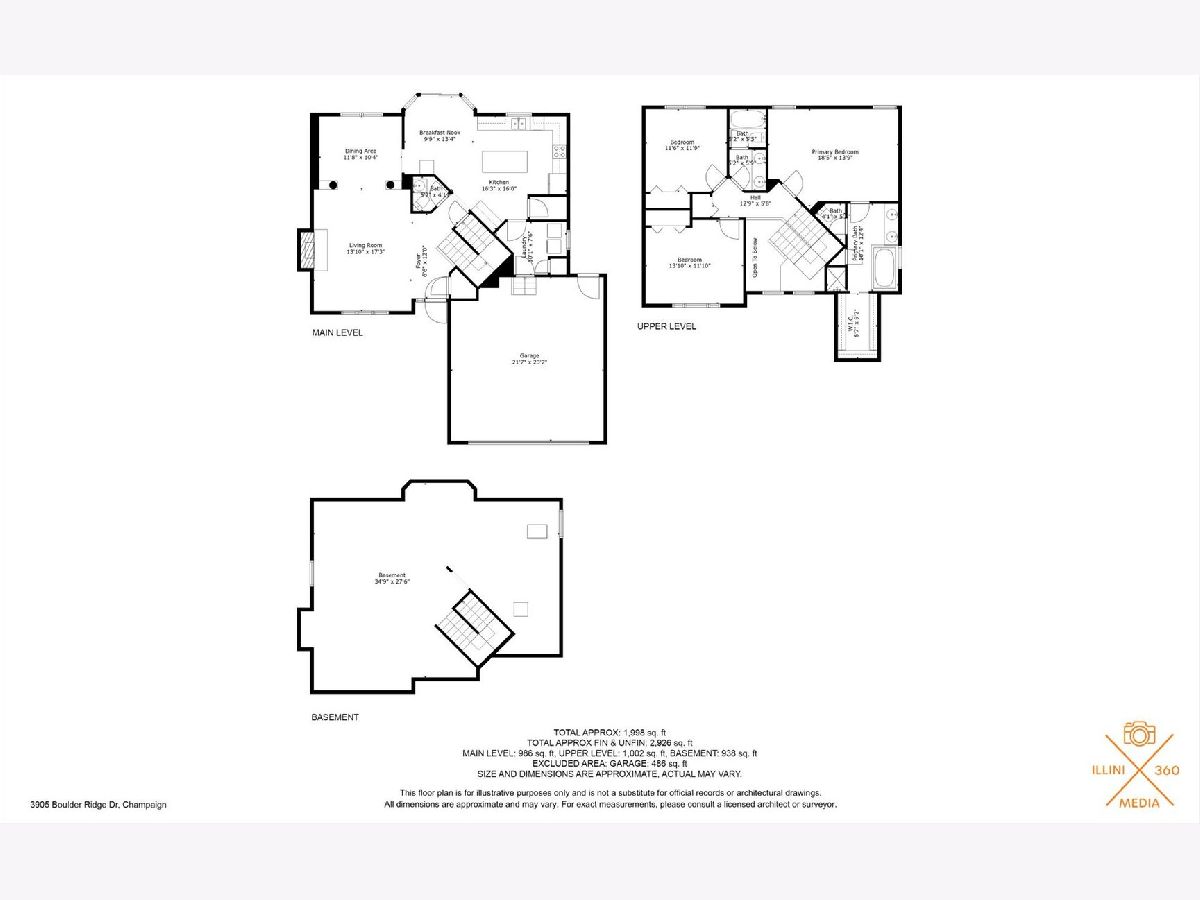
Room Specifics
Total Bedrooms: 3
Bedrooms Above Ground: 3
Bedrooms Below Ground: 0
Dimensions: —
Floor Type: —
Dimensions: —
Floor Type: —
Full Bathrooms: 3
Bathroom Amenities: —
Bathroom in Basement: 0
Rooms: —
Basement Description: —
Other Specifics
| 2 | |
| — | |
| — | |
| — | |
| — | |
| 110X65.5 | |
| — | |
| — | |
| — | |
| — | |
| Not in DB | |
| — | |
| — | |
| — | |
| — |
Tax History
| Year | Property Taxes |
|---|---|
| 2025 | $7,780 |
Contact Agent
Nearby Similar Homes
Nearby Sold Comparables
Contact Agent
Listing Provided By
RE/MAX REALTY ASSOCIATES-CHA

