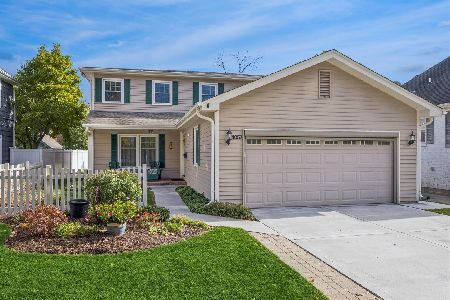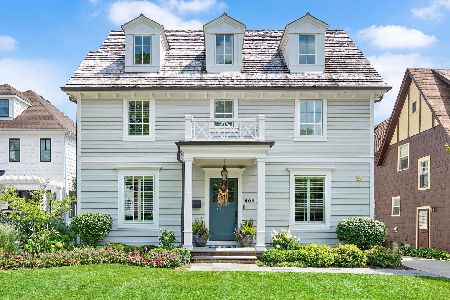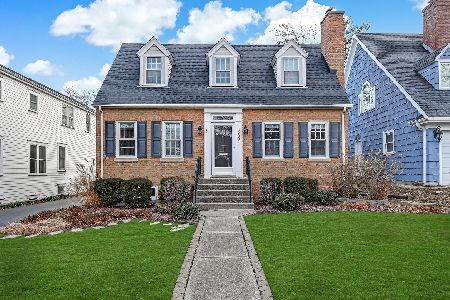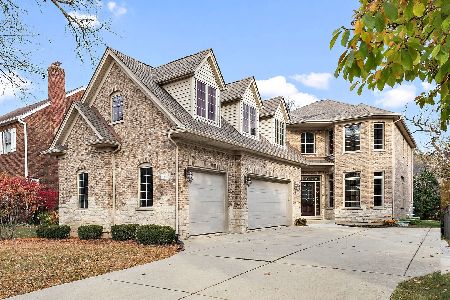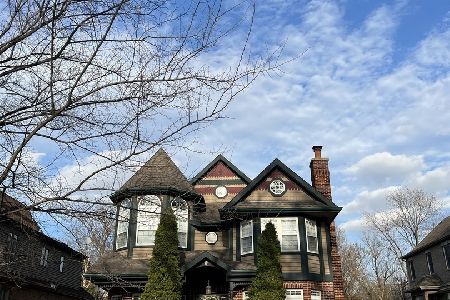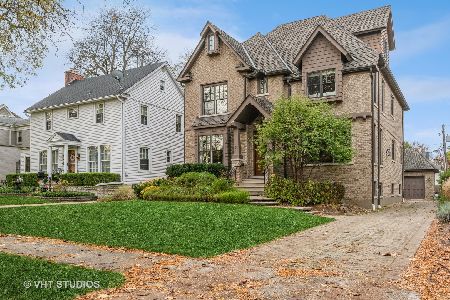3905 Grove Avenue, Western Springs, Illinois 60558
$775,000
|
Sold
|
|
| Status: | Closed |
| Sqft: | 3,600 |
| Cost/Sqft: | $230 |
| Beds: | 5 |
| Baths: | 4 |
| Year Built: | 1940 |
| Property Taxes: | $17,654 |
| Days On Market: | 2048 |
| Lot Size: | 0,00 |
Description
This expansive Cape Cod resides on a tree-lined, picturesque street in the highly desired Old Town neighborhood of Western Springs. This deceivingly spacious home boasts natural light with a deep and private back yard. Hardwood floors, custom millwork, an abundance of natural light and three fireplaces anchor the warmth of this home.Enjoy the privacy of your first floor bedroom/office or sit fireside in the cozy living room.The dining room flows into the family room's open floor plan with a designer chef's kitchen. An additional plus, a three-seasons room perfect for coffee on a sunny day. Surrounded by windows, the kitchen is sensational for entertaining with a breakfast bar, breakfast nook and island open to the family room...capturing views of the private, landscaped deep backyard from the bank of windows. There is a convenient first floor laundry room within a fully functional Butlers' Pantry too.The second floor hosts four bedrooms with three full en-suite bathrooms, one of which opens to common hallway area. The gigantic master bedroom has an office/bonus room, sitting room with a fireplace and spa bathroom. The third level is perfect for an additional playroom, work-out or craft space. The basement has great storage, tool room and utility sinks. Great potential for rec-room, kids hang-out, etc. There is a two and a half car tandem attached garage. This home is walking to award winning schools, town, train, pool, recreation center and convenient to highways! So much to see in this home.
Property Specifics
| Single Family | |
| — | |
| Cape Cod | |
| 1940 | |
| Partial | |
| — | |
| No | |
| — |
| Cook | |
| — | |
| — / Not Applicable | |
| None | |
| Community Well | |
| Public Sewer | |
| 10697299 | |
| 18062020030000 |
Nearby Schools
| NAME: | DISTRICT: | DISTANCE: | |
|---|---|---|---|
|
Grade School
John Laidlaw Elementary School |
101 | — | |
|
Middle School
Mcclure Junior High School |
101 | Not in DB | |
|
High School
Lyons Twp High School |
204 | Not in DB | |
Property History
| DATE: | EVENT: | PRICE: | SOURCE: |
|---|---|---|---|
| 10 Jul, 2020 | Sold | $775,000 | MRED MLS |
| 15 May, 2020 | Under contract | $829,000 | MRED MLS |
| 8 May, 2020 | Listed for sale | $829,000 | MRED MLS |
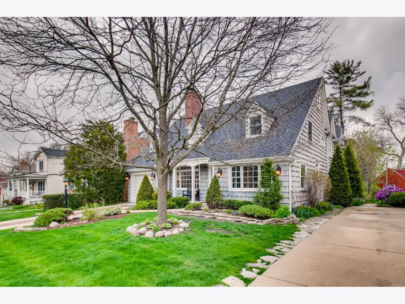
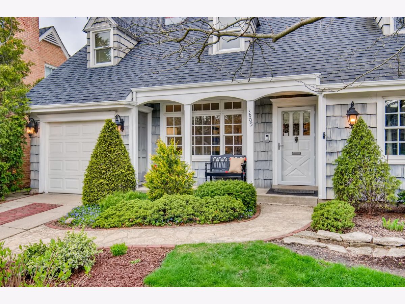
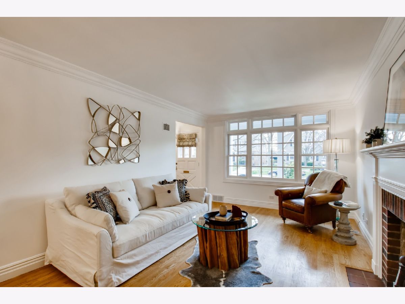
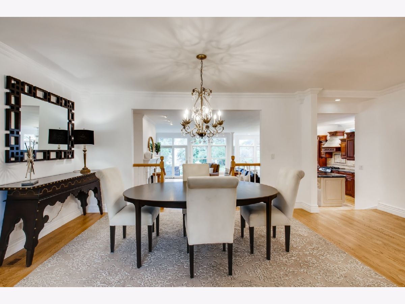
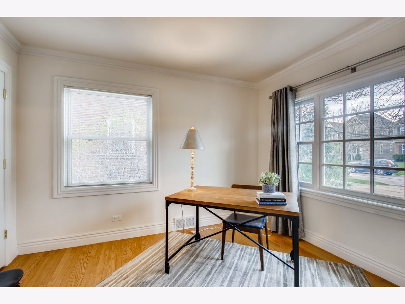
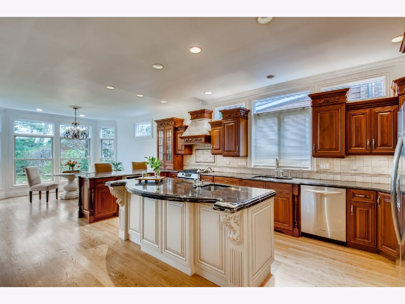
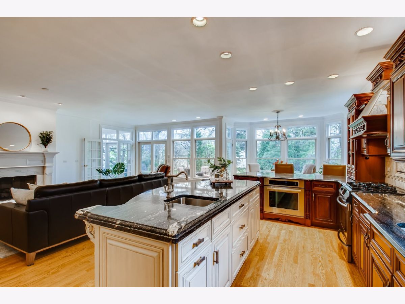
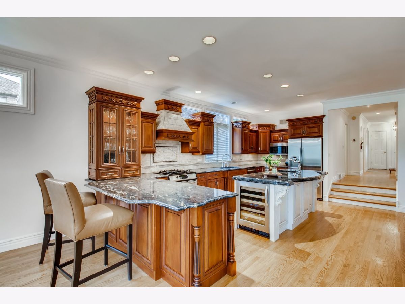
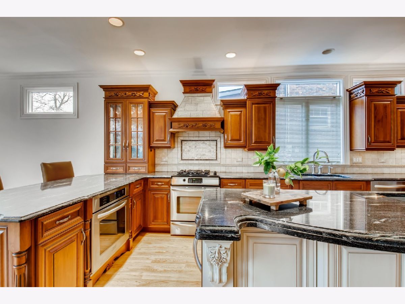
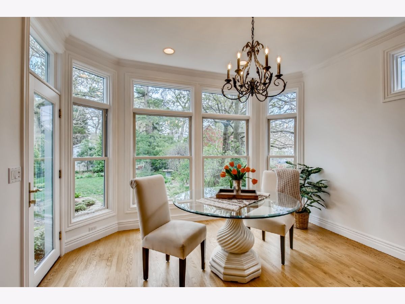
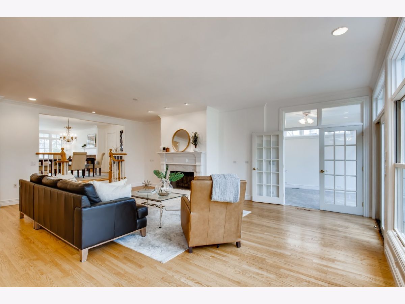
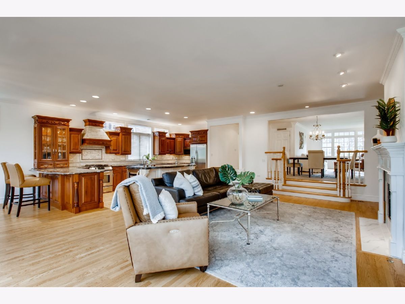
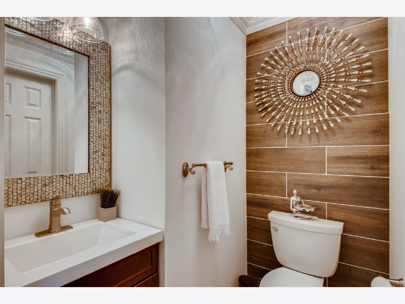
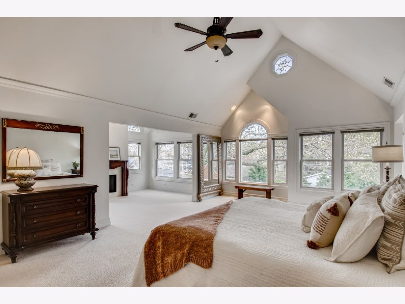
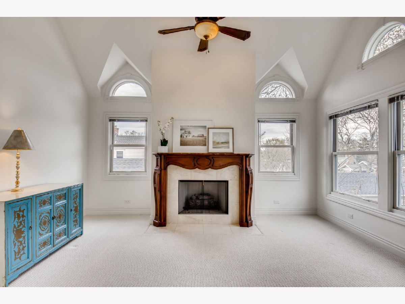
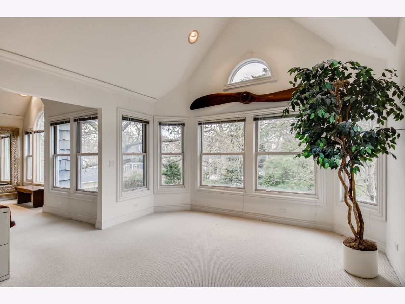
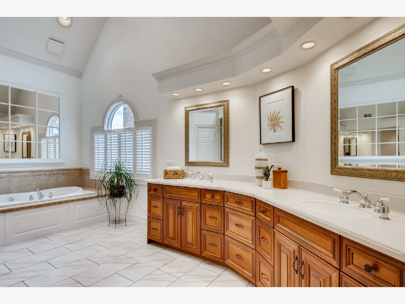
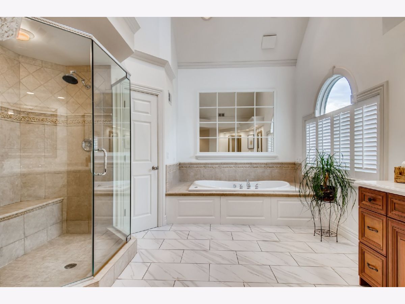
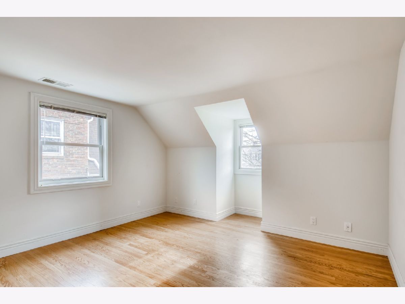
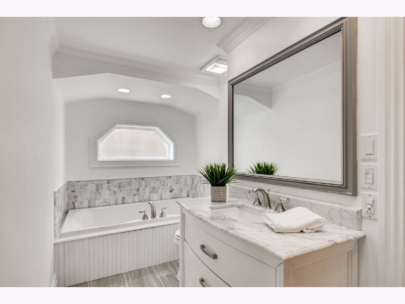
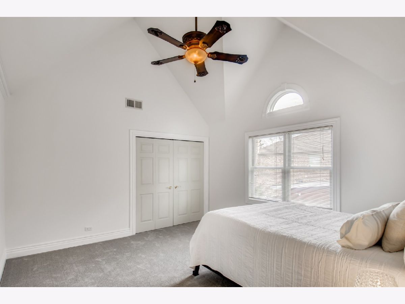
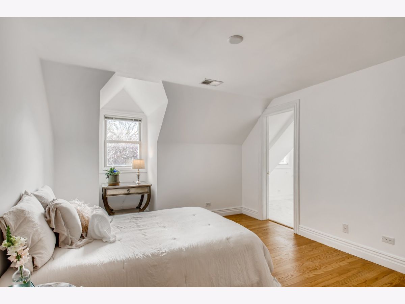
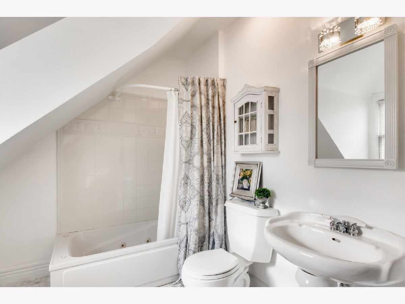
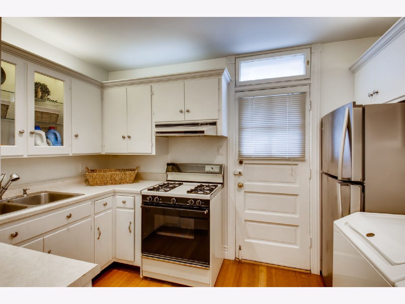
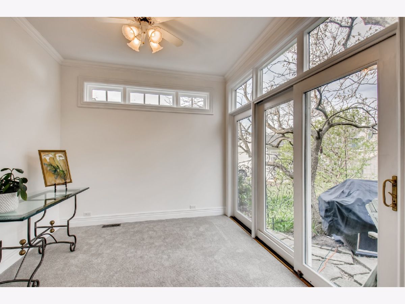
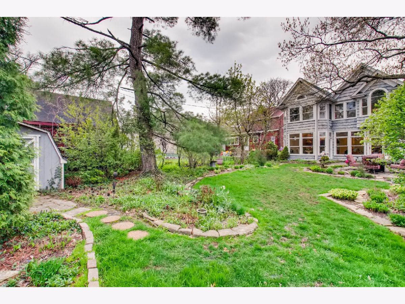
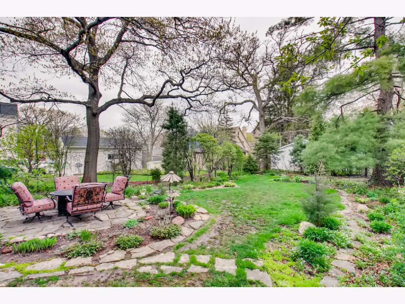
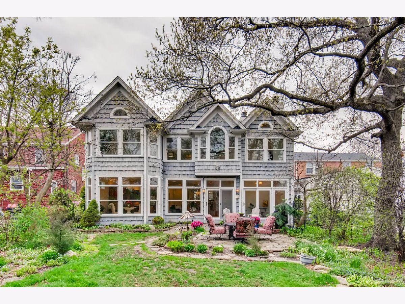
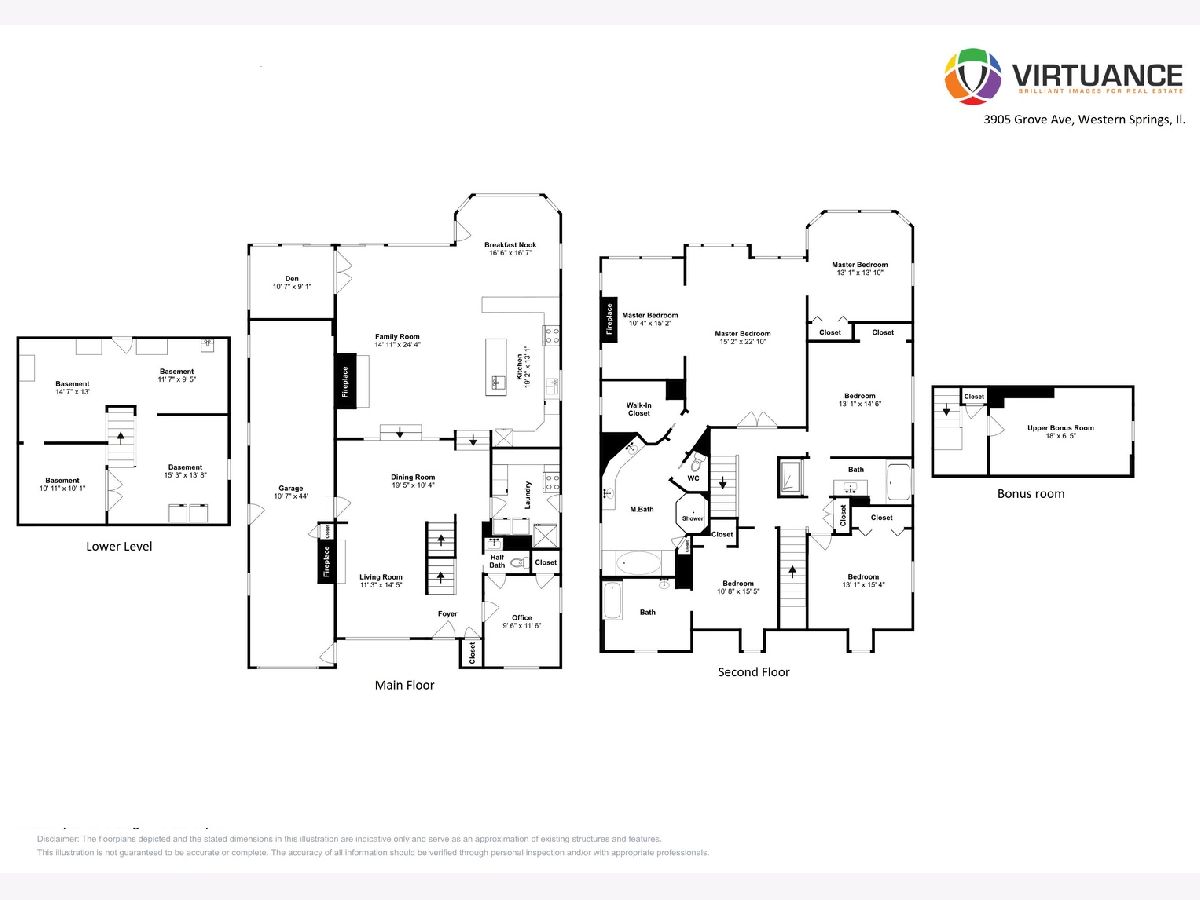
Room Specifics
Total Bedrooms: 5
Bedrooms Above Ground: 5
Bedrooms Below Ground: 0
Dimensions: —
Floor Type: Carpet
Dimensions: —
Floor Type: Hardwood
Dimensions: —
Floor Type: Hardwood
Dimensions: —
Floor Type: —
Full Bathrooms: 4
Bathroom Amenities: Separate Shower,Double Sink
Bathroom in Basement: 0
Rooms: Eating Area,Bedroom 5,Office,Heated Sun Room,Sitting Room,Play Room,Utility Room-Lower Level,Storage
Basement Description: Unfinished,Crawl
Other Specifics
| 2.5 | |
| — | |
| — | |
| Patio, Storms/Screens | |
| — | |
| 50X167 | |
| — | |
| Full | |
| Vaulted/Cathedral Ceilings, Hardwood Floors, First Floor Bedroom, First Floor Laundry, Walk-In Closet(s) | |
| Microwave, Dishwasher, Refrigerator, Washer, Dryer, Disposal, Stainless Steel Appliance(s), Wine Refrigerator | |
| Not in DB | |
| Park, Tennis Court(s), Curbs, Sidewalks | |
| — | |
| — | |
| — |
Tax History
| Year | Property Taxes |
|---|---|
| 2020 | $17,654 |
Contact Agent
Nearby Similar Homes
Nearby Sold Comparables
Contact Agent
Listing Provided By
d'aprile properties

