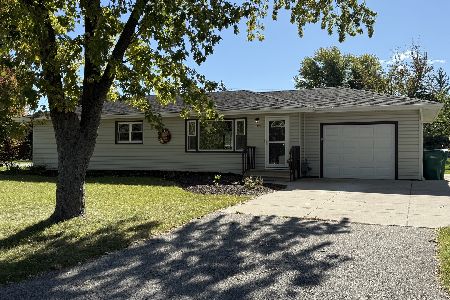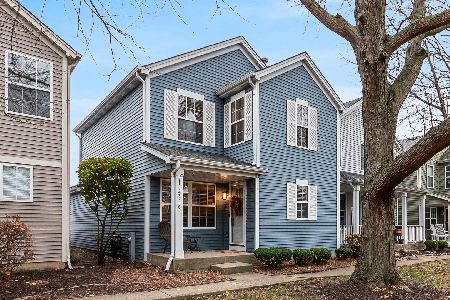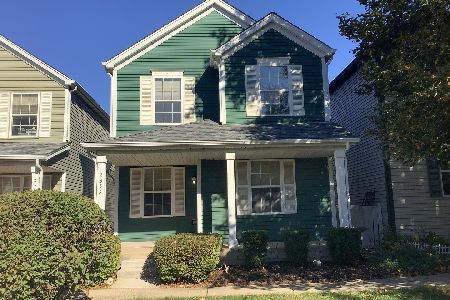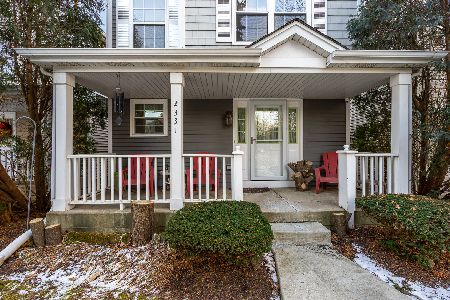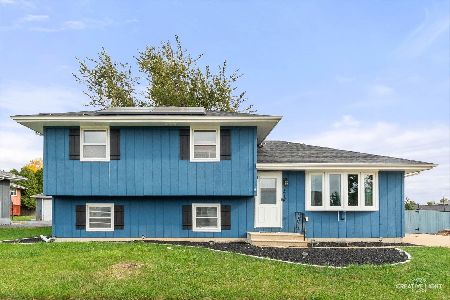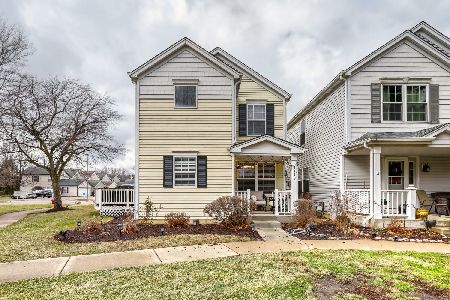3905 Landings Road, Joliet, Illinois 60431
$419,000
|
Sold
|
|
| Status: | Closed |
| Sqft: | 2,348 |
| Cost/Sqft: | $179 |
| Beds: | 4 |
| Baths: | 4 |
| Year Built: | 2000 |
| Property Taxes: | $7,107 |
| Days On Market: | 1541 |
| Lot Size: | 0,27 |
Description
Searching for the perfect home? If your definition of perfect is a move-in ready home, surrounded by water on 2 sides and an abundance of trees, boasting 4 bedrooms/2 full baths, laundry room, and utility closet on the 2nd floor - open concept kitchen, dining area, living area w/fireplace, separate home office and a full bath on the main floor - a full bath, custom built-ins, french doors, living area w/fireplace and a bonus room in the fully-finished basement - a huge stamped concrete patio, custom-built pavilion and outdoor kitchen featuring stone/concrete bar, built-in gas grill, side burner, commercial grade teppanyaki grill (think Japanese steak house), under counter refrigerator in the outdoor entertaining space - AND - a finished 4-car tandem garage with epoxy flooring, and utility closet... then THIS HOME might just be perfect for you! This stunning home, located in the picturesque and much sought-after Squires Mill Subdivision, was originally a 4 bedroom, 2 1/2 bath house (built in 2000) - NOW, it is a minimum of 4 bedrooms, 4 full baths and has numerous other upgrades/improvements. The roof and all windows were replaced in 2017. The stocked pond provides entertainment/catch and release fishing from your own side yard/back yard! From the curb you will notice the wide, stamped concrete driveway; (8 Ft) garage doors and newer entry door with dual sidelights. As you enter the front door, the 2-story entry showcases the beautiful stairway. Immediately to the right of the entry way door are French doors that lead to the (12x12) home office space. Adjoining the office space, separated by pocket door, is a full bath having a custom-tiled shower, 21-inch height toilet with bidet and pedestal sink. A standard door allows access to this bath from the living area, as well. The main floor boasts 9-foot ceilings and custom trim throughout. LED recessed lighting with dimmer switches were added to the main floor and two of the bedrooms in 2020. The main level and 2nd level areas were freshly painted (walls, doors, trim) in August, 2021 BEDROOMS: Master suite (18x16) boasts separate his/her walk-in closets, beautiful tray ceiling, and private bath with garden tub, separate shower, double bowl vanity. Junior suite (15x13) with waterfront view was upgraded in 2016 and utilizes the "open concept" bath with large soaker tub (strategically placed with a view of the wall-mounted tv), pedestal sink and toilet. Bedroom #3 (12x11) also has a view of the water. Bedroom #4 (13x10) faces the front of the house. BASEMENT: Although currently set up/used as entertainment space (pool table, bar) the finished basement, with full bath, could easily be studio-style living space for family members. The bonus room has washer/dryer hookup for those wanting more room than the 2nd floor laundry room allows - BUT - could easily be made into laundry/kitchen area if you pursue the studio-style living space idea.
Property Specifics
| Single Family | |
| — | |
| — | |
| 2000 | |
| Full | |
| — | |
| Yes | |
| 0.27 |
| Will | |
| Squires Mill | |
| 500 / Annual | |
| Insurance | |
| Public | |
| Public Sewer | |
| 11268715 | |
| 0603353030440000 |
Property History
| DATE: | EVENT: | PRICE: | SOURCE: |
|---|---|---|---|
| 31 Jan, 2022 | Sold | $419,000 | MRED MLS |
| 28 Dec, 2021 | Under contract | $419,900 | MRED MLS |
| — | Last price change | $450,000 | MRED MLS |
| 10 Nov, 2021 | Listed for sale | $450,000 | MRED MLS |
| 14 Jul, 2023 | Sold | $425,000 | MRED MLS |
| 1 May, 2023 | Under contract | $439,900 | MRED MLS |
| — | Last price change | $449,900 | MRED MLS |
| 27 Feb, 2023 | Listed for sale | $459,900 | MRED MLS |
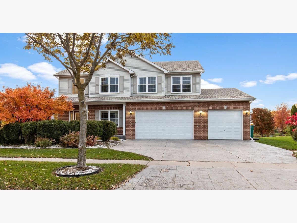
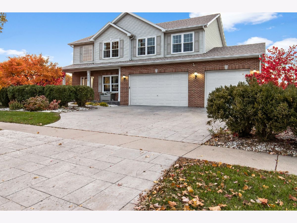
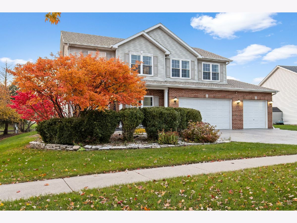
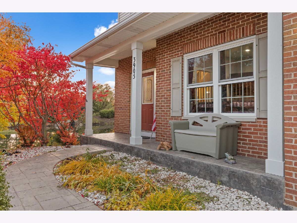
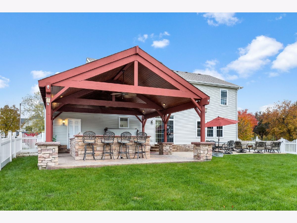
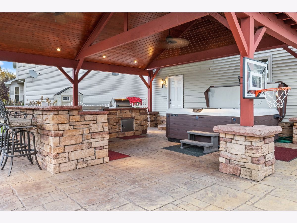
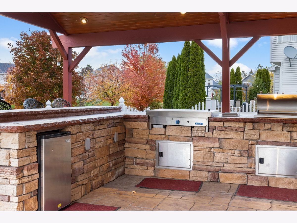
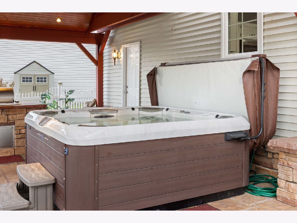
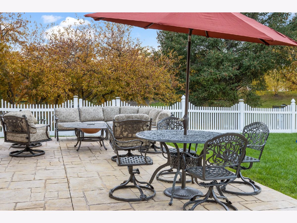
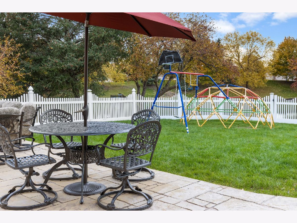
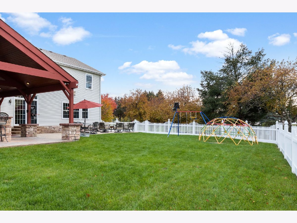
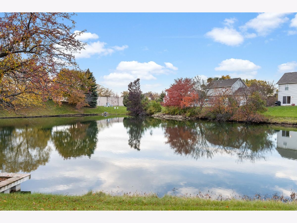
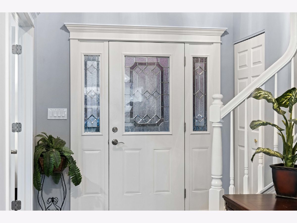
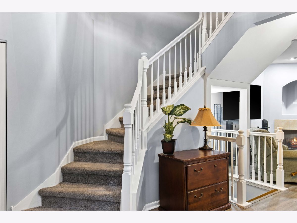
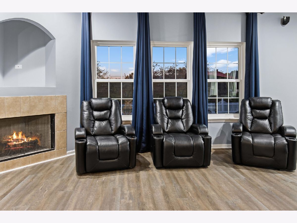
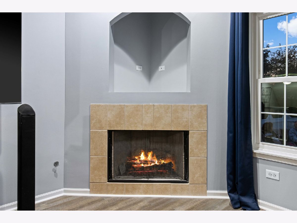
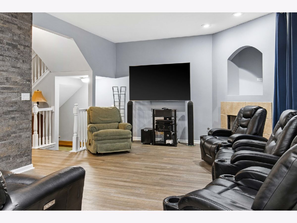
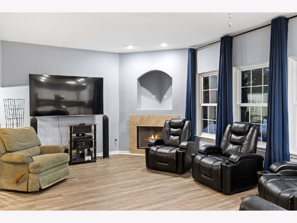
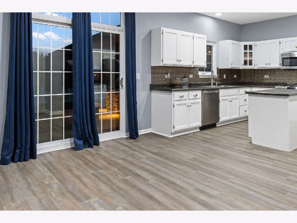
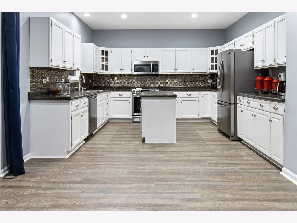
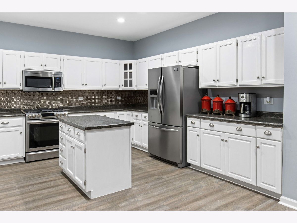
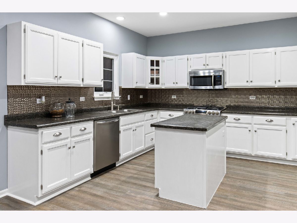
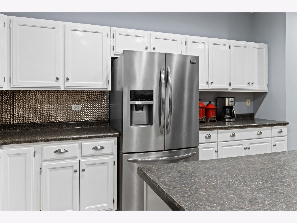
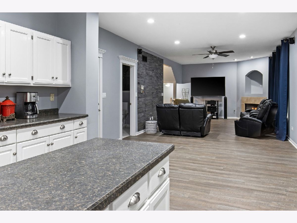
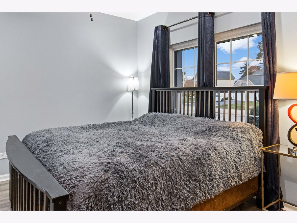
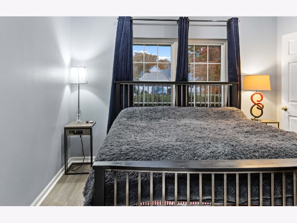
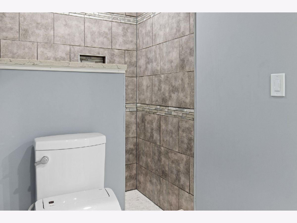
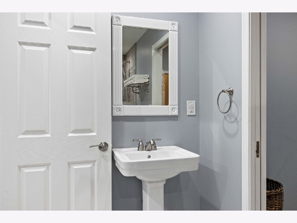
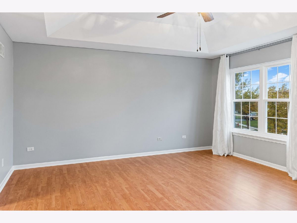
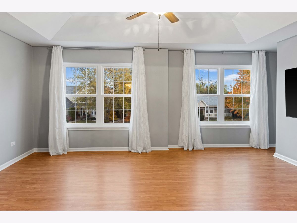
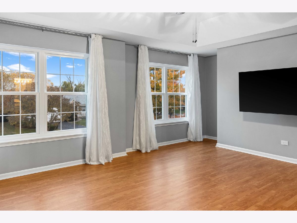
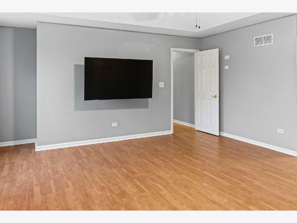
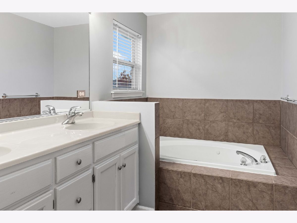
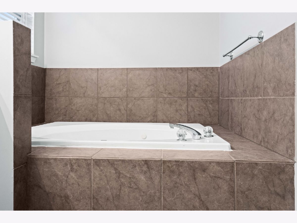
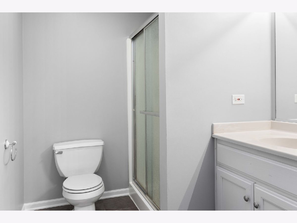
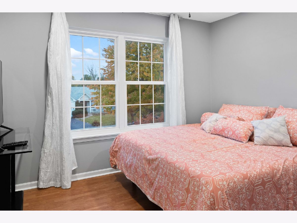
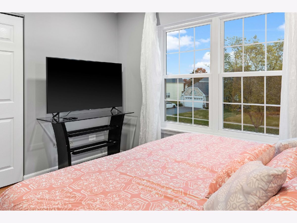
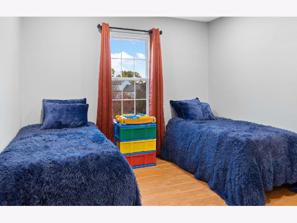
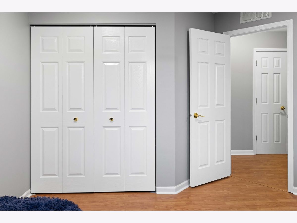
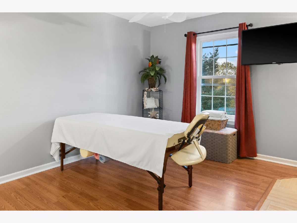
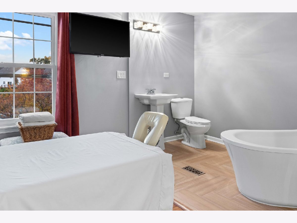
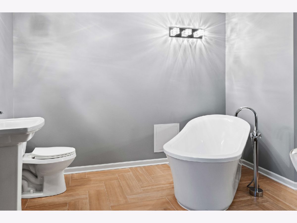
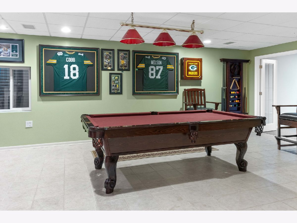
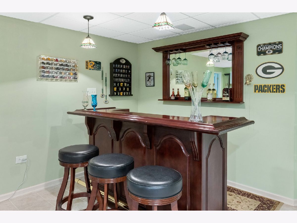
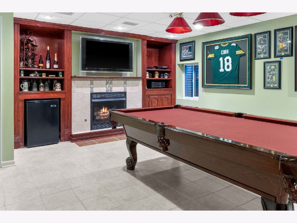
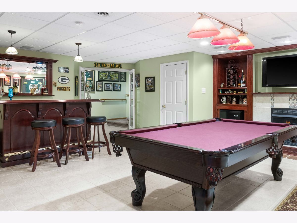
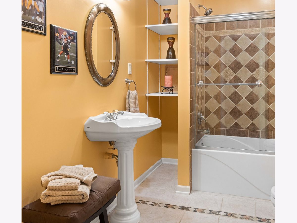
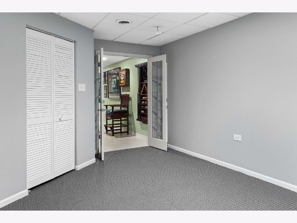
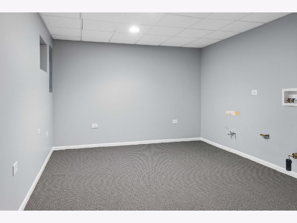
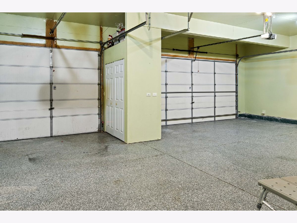
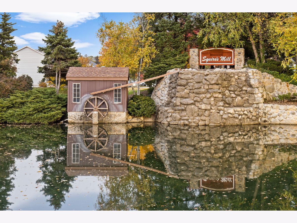
Room Specifics
Total Bedrooms: 4
Bedrooms Above Ground: 4
Bedrooms Below Ground: 0
Dimensions: —
Floor Type: Wood Laminate
Dimensions: —
Floor Type: Wood Laminate
Dimensions: —
Floor Type: Wood Laminate
Full Bathrooms: 4
Bathroom Amenities: Whirlpool,Separate Shower,Double Sink,Bidet
Bathroom in Basement: 1
Rooms: Other Room,Office
Basement Description: Finished
Other Specifics
| 4 | |
| — | |
| Concrete | |
| — | |
| Corner Lot,Fenced Yard,Pond(s),Water View | |
| 99.6X125.1X73.2X134.3 | |
| — | |
| Full | |
| Skylight(s), Wood Laminate Floors, Second Floor Laundry, First Floor Full Bath, Built-in Features, Walk-In Closet(s) | |
| — | |
| Not in DB | |
| Park, Lake, Curbs, Sidewalks, Street Lights, Street Paved | |
| — | |
| — | |
| Gas Log |
Tax History
| Year | Property Taxes |
|---|---|
| 2022 | $7,107 |
| 2023 | $7,215 |
Contact Agent
Nearby Similar Homes
Nearby Sold Comparables
Contact Agent
Listing Provided By
Coldwell Banker Real Estate Group

