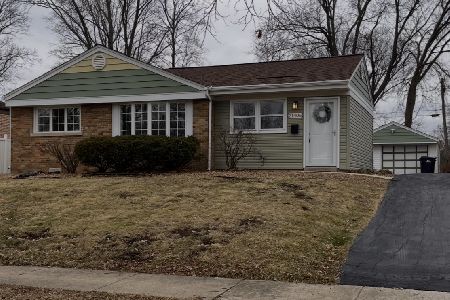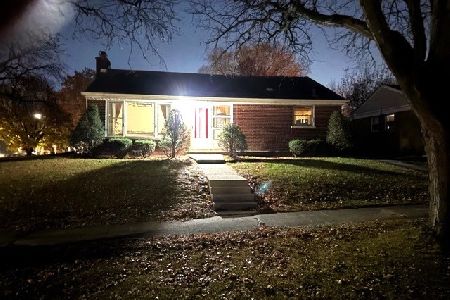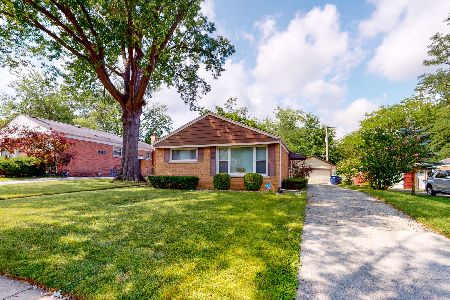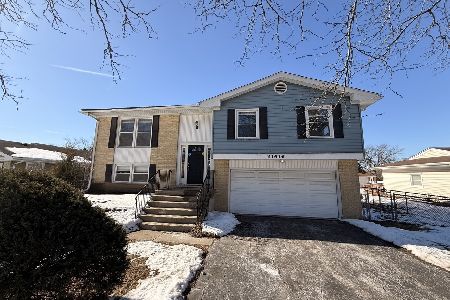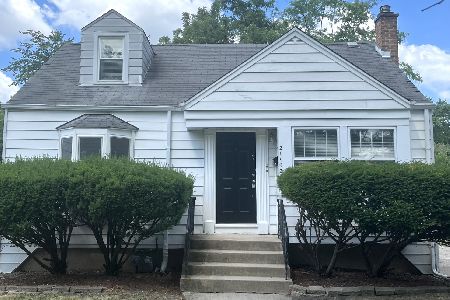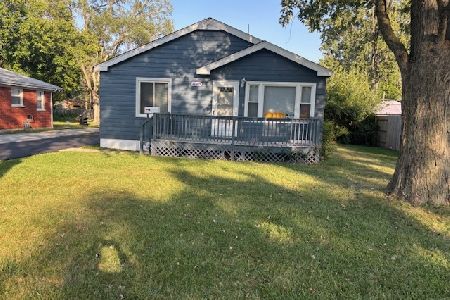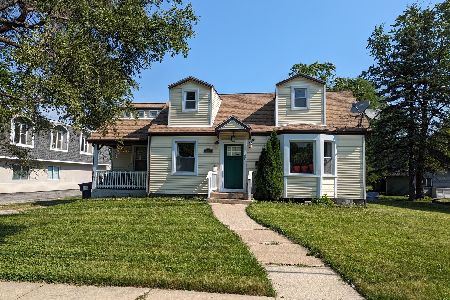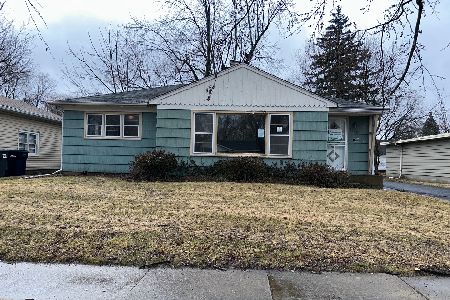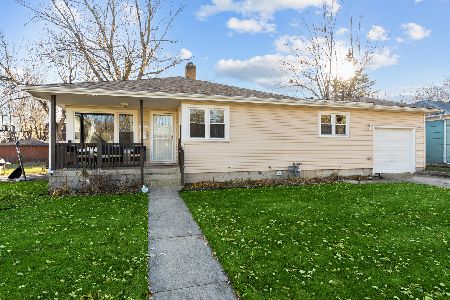3906 216th Street, Matteson, Illinois 60443
$384,000
|
Sold
|
|
| Status: | Closed |
| Sqft: | 2,876 |
| Cost/Sqft: | $142 |
| Beds: | 4 |
| Baths: | 3 |
| Year Built: | 1923 |
| Property Taxes: | $7,663 |
| Days On Market: | 776 |
| Lot Size: | 0,97 |
Description
BEAUTIFULLY RENOVATED & EXPANDED 5 BEDROOM/3 BATH HOME WITH OUT-IN-THE-COUNTRY FEEL ON AN ACRE LOT, yet in town near all the conveniences! ~ The STUNNING REINVENTION nearly doubled the size of the original Sears catalog home, retaining the CHARM while adding fantastic features inside & out ~ You'll find an open floor plan, HUGE PRIMARY SUITE WITH PRIVATE BALCONY, main floor bedroom & full bathroom, an office, custom built-ins thruout, a MASSIVE DECK, covered front porch & rear mudroom, AWESOME GARAGE & SHEDS, and ALL THE YARD SPACE YOU CAN IMAGINE ~ Welcoming COVERED FRONT PORCH leads into the foyer & living room space, open to the generous dining room, all with GLEAMING HARDWOOD flooring ~ Kitchen boasts HUGE ISLAND w/seating, tall maple cabinets, black & stainless appliances, & DOUBLE PANTRY ~ OPEN FAMILY ROOM (also hardwood) offers easy access to rear deck via sliding doors & mudroom area at rear entry door ~ A bedroom & full bathroom complete the main floor, not to mention the 9.5 FOOT CEILINGS ~ Once upstairs, pause on the landing to admire the HICKORY FLOORING, gorgeous woodwork, & ceiling height ~ PRIMARY BEDROOM SANCTUARY features abundant space, hardwood flooring, VAULTED CEILING w/architectural beams (enhanced by the lighting options), WALK-IN CLOSET, & french doors leading out to your PRIVATE BALCONY ~ PRIMARY BATHROOM boasts a whirlpool tub with inline heater & a separate multi-headed shower ~ Completing the second level are 2 additional bedrooms including a CHARMING WINDOW SEAT & BUILT-IN STORAGE, the 3rd full bathroom, and an OFFICE ~ FULL BASEMENT features a finished room (listed as 5th BR) with generous closet space, wood laminate flooring, & cool custom BARN DOORS = FLEX SPACE to suit your needs ~ THE GREAT OUTDOORS includes a MASSIVE DECK with cedar privacy wall, adjoining FIRE PIT & fenced area, & GINORMOUS BACKYARD that's partially fenced ~ 2.5 CAR HEATED GARAGE with 2 overhead doors/cathedral ceiling/skylights (currently a workshop, seller willing to convert back to garage), plus 2 SHEDS to accommodate extra storage, and a HUGE CONCRETE DRIVEWAY with side parking areas ~ PUBLIC WATER & SEWER, ROOF w/30 yr Timberline shingle 2009, 200 AMP electrical service, ZONED HVAC & water heaters 2008, WHOLE HOUSE GENERAC GENERATOR 2020, PLUMBING totally overhauled 2008, LP Smartside siding w/50 yr warranty 2009, Jeld-Wen tilt wash windows & exterior doors, COMPOSITE DECKING on front porch/rear deck/primary bedroom balcony, NEW WHIRLPOOL DRYER 2023, two sump pumps, 6-panel solid core interior doors ~ All that and a GREAT LOCATION BACKING ONTO THE OLD PLANK ROAD TRAIL, minutes from the Metra train, shopping, dining, & x-ways ~ YOU CAN HAVE YOUR CAKE & EAT IT TOO on your own acre of land in the middle of civilization!
Property Specifics
| Single Family | |
| — | |
| — | |
| 1923 | |
| — | |
| — | |
| No | |
| 0.97 |
| Cook | |
| — | |
| — / Not Applicable | |
| — | |
| — | |
| — | |
| 11962231 | |
| 31261000090000 |
Property History
| DATE: | EVENT: | PRICE: | SOURCE: |
|---|---|---|---|
| 16 May, 2024 | Sold | $384,000 | MRED MLS |
| 31 Mar, 2024 | Under contract | $409,600 | MRED MLS |
| — | Last price change | $414,900 | MRED MLS |
| 16 Jan, 2024 | Listed for sale | $434,900 | MRED MLS |
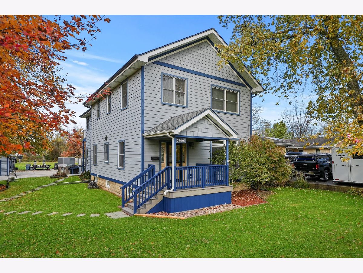
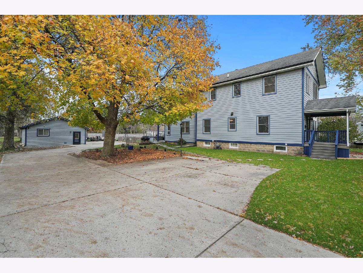
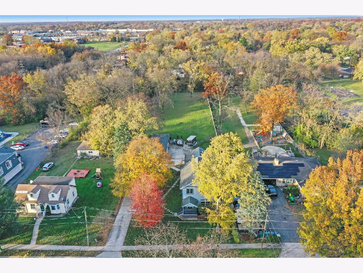
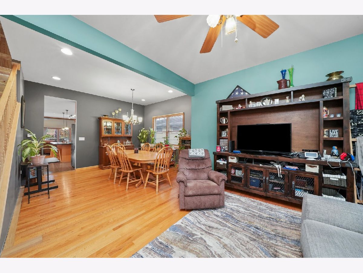
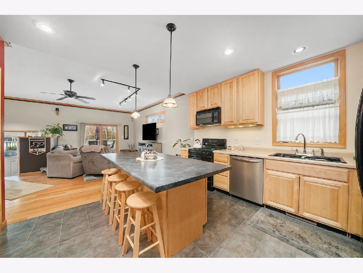
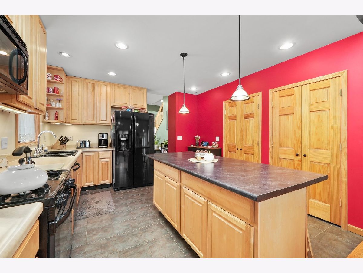
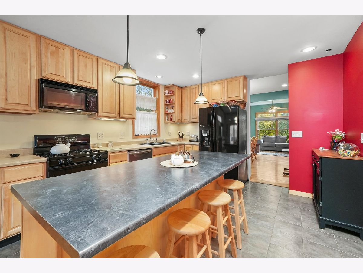
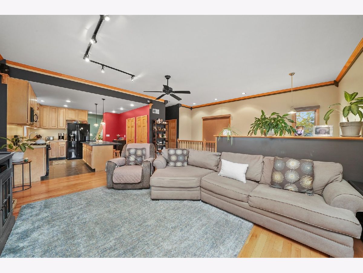
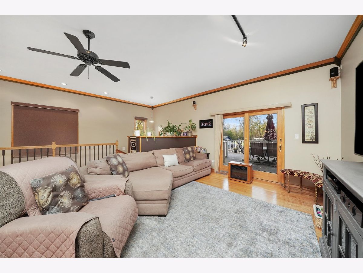
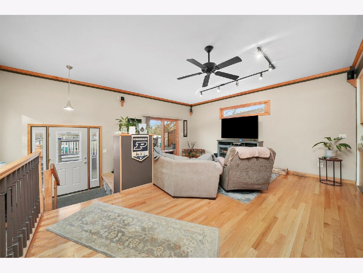
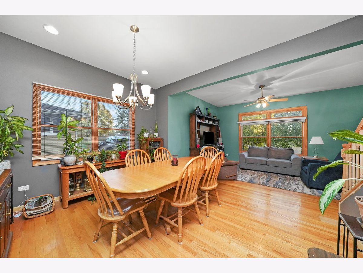
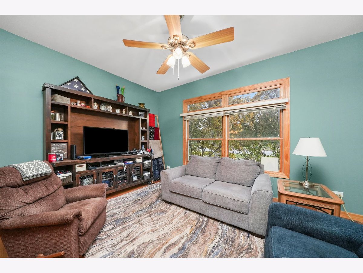
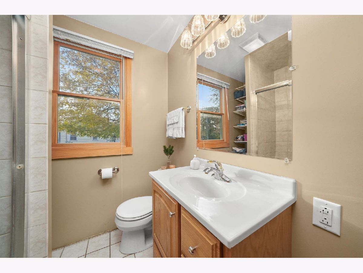
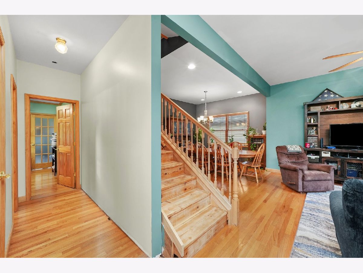
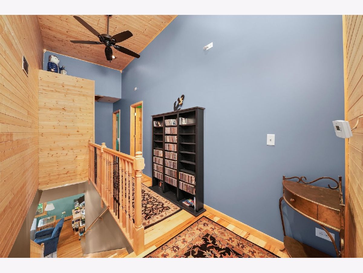
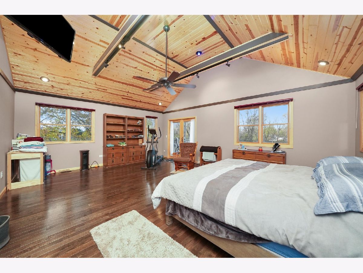
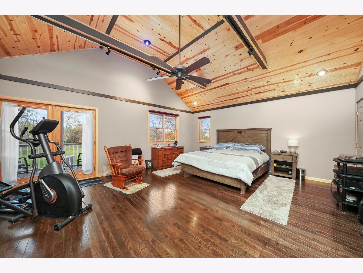
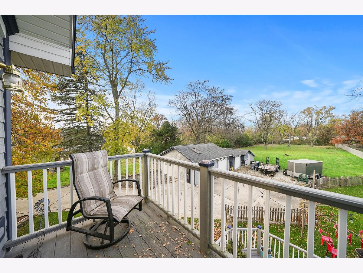
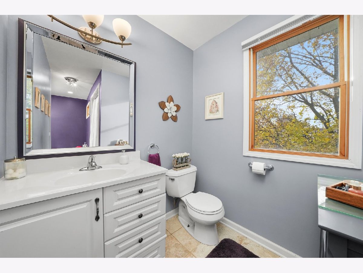
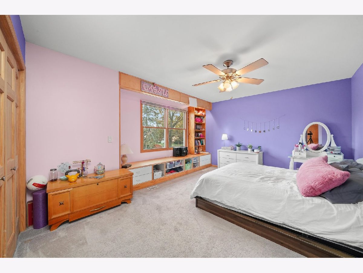
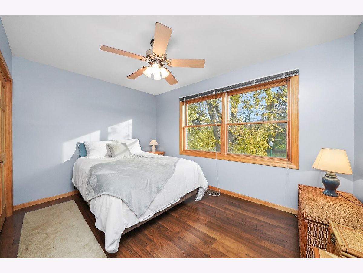
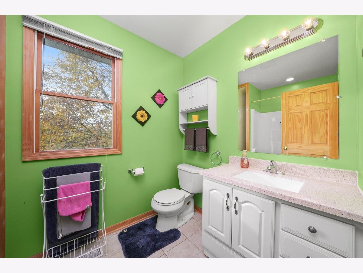
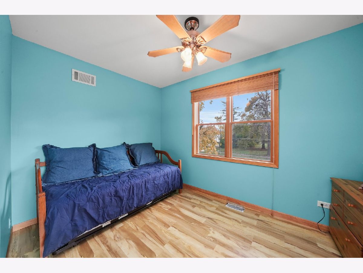
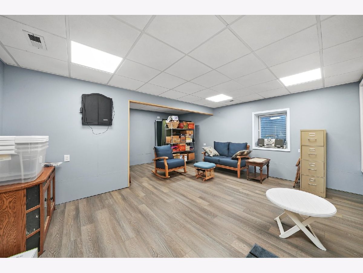
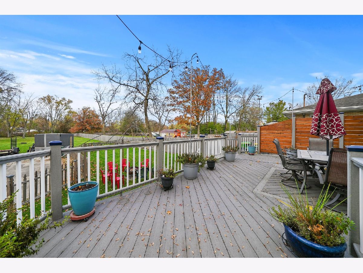
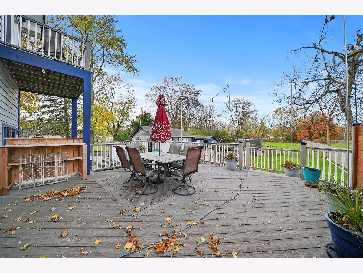
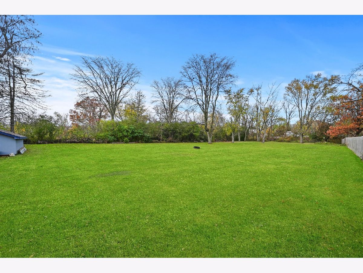
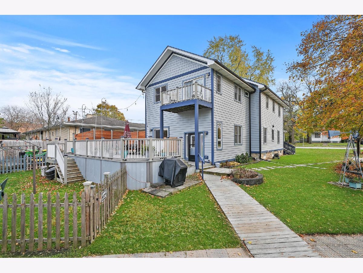
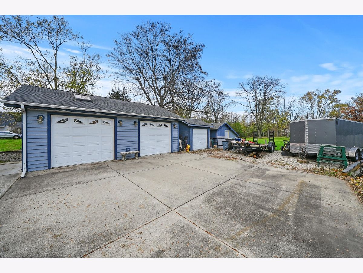
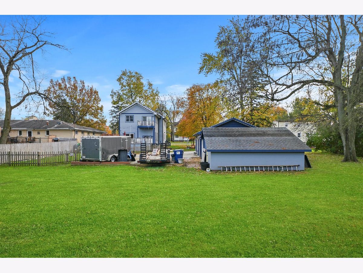
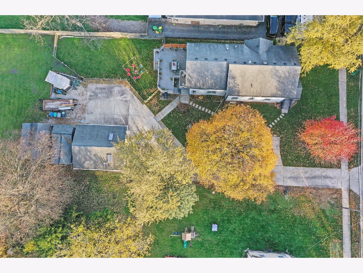
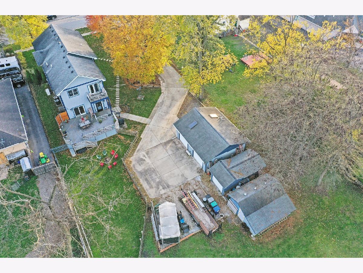
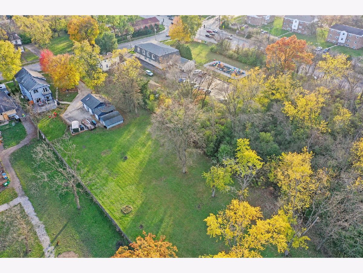
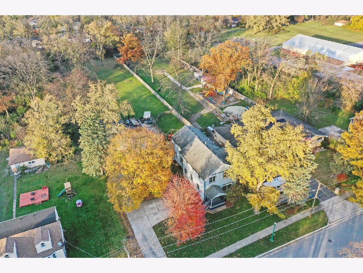
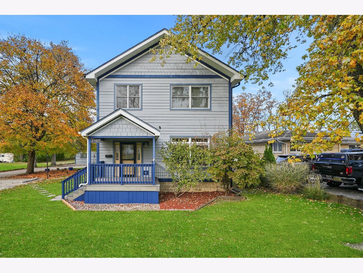
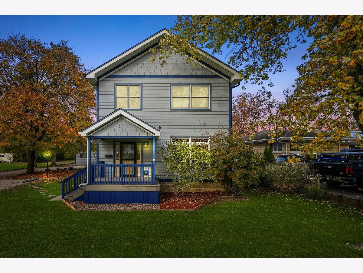
Room Specifics
Total Bedrooms: 5
Bedrooms Above Ground: 4
Bedrooms Below Ground: 1
Dimensions: —
Floor Type: —
Dimensions: —
Floor Type: —
Dimensions: —
Floor Type: —
Dimensions: —
Floor Type: —
Full Bathrooms: 3
Bathroom Amenities: Whirlpool,Separate Shower
Bathroom in Basement: 0
Rooms: —
Basement Description: Partially Finished,Egress Window
Other Specifics
| 2.5 | |
| — | |
| Concrete | |
| — | |
| — | |
| 93X449 | |
| — | |
| — | |
| — | |
| — | |
| Not in DB | |
| — | |
| — | |
| — | |
| — |
Tax History
| Year | Property Taxes |
|---|---|
| 2024 | $7,663 |
Contact Agent
Nearby Similar Homes
Nearby Sold Comparables
Contact Agent
Listing Provided By
Re/Max 10

