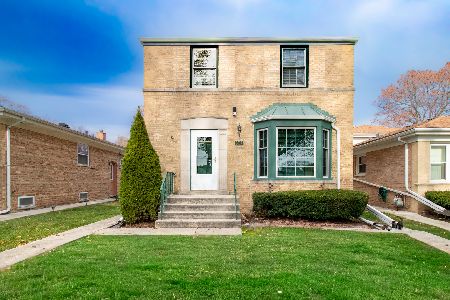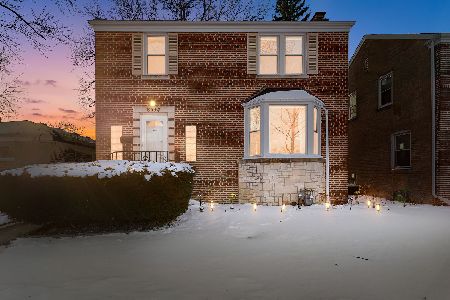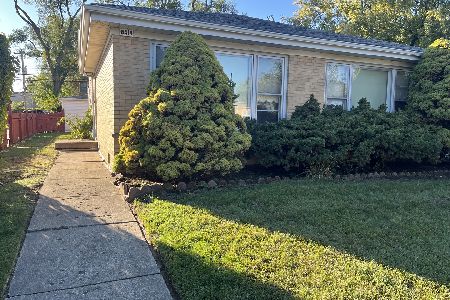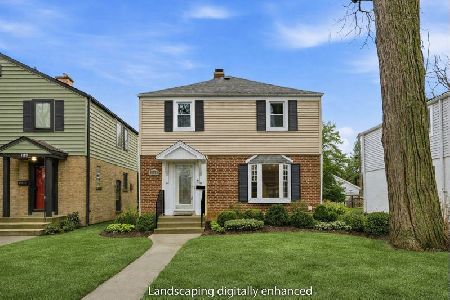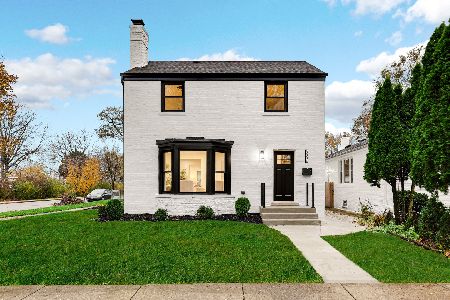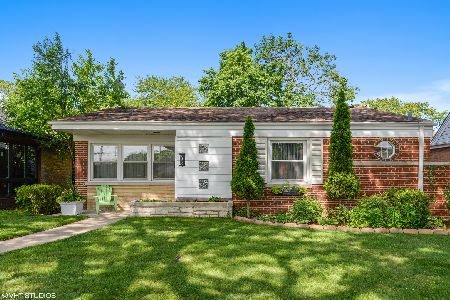3906 Cleveland Street, Skokie, Illinois 60076
$615,000
|
Sold
|
|
| Status: | Closed |
| Sqft: | 1,800 |
| Cost/Sqft: | $333 |
| Beds: | 3 |
| Baths: | 2 |
| Year Built: | 1955 |
| Property Taxes: | $8,258 |
| Days On Market: | 1039 |
| Lot Size: | 0,13 |
Description
A uniquely designed and well-crafted fully renovated ranch awaits your visit! Beautifully situated home that conveys quality of craftmanship and elegance of design. Hardwood flooring runs throughout the home matched with beautiful doors and trims. Wide hallways, oversized windows, and a very versatile floor plan. Tons of custom-made cabinets and built-ins only the highest quality something you would find in a designer magazine! Soothing color palette combined with perfectly selected and placed lighting makes the house look incredible day and night. Impressive counters combined with custom built cabinets and high-quality appliances makes kitchen your favorite spot in the house. The primary bedroom suite is your oasis at the end of the day with a bathroom that is absolutely next level with walk-in shower with rain shower system, heat flooring system and free-standing bathtub custom vanity and mirrors! Amazing second bathroom, a home office and spacious entry with custom cabinetry. Plenty of storage throughout the house and in the attic. Outside you'll find the fully fenced yard with newly built 1.5 car garage insulated and heated. With breathtaking landscaping and exotic wood deck this space is an entertainer's paradise. This home was recently renovated. New updates include new wall bricks, new roof, new windows, all mechanical systems such as heating / cooling, new water piping with tankless heater and electric. Tile floors are heated. The list of upgrades goes on and on. This home needs to be seen to be believed! This home is perfectly designed and crafted.
Property Specifics
| Single Family | |
| — | |
| — | |
| 1955 | |
| — | |
| — | |
| No | |
| 0.13 |
| Cook | |
| — | |
| 0 / Not Applicable | |
| — | |
| — | |
| — | |
| 11748379 | |
| 10233100440000 |
Nearby Schools
| NAME: | DISTRICT: | DISTANCE: | |
|---|---|---|---|
|
Grade School
John Middleton Elementary School |
73.5 | — | |
|
Middle School
Oliver Mccracken Middle School |
73.5 | Not in DB | |
|
High School
Niles North High School |
219 | Not in DB | |
Property History
| DATE: | EVENT: | PRICE: | SOURCE: |
|---|---|---|---|
| 5 Nov, 2013 | Sold | $230,100 | MRED MLS |
| 30 Sep, 2013 | Under contract | $224,900 | MRED MLS |
| 10 Sep, 2013 | Listed for sale | $224,900 | MRED MLS |
| 28 Apr, 2023 | Sold | $615,000 | MRED MLS |
| 5 Apr, 2023 | Under contract | $600,000 | MRED MLS |
| 30 Mar, 2023 | Listed for sale | $600,000 | MRED MLS |
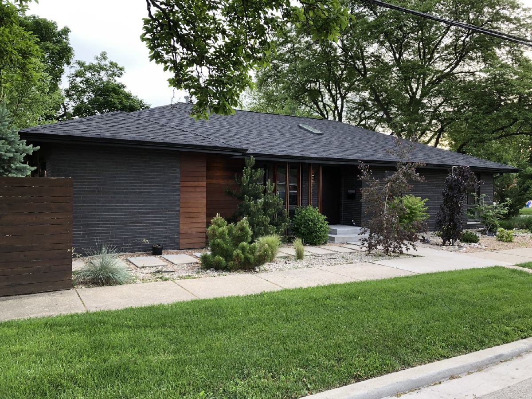
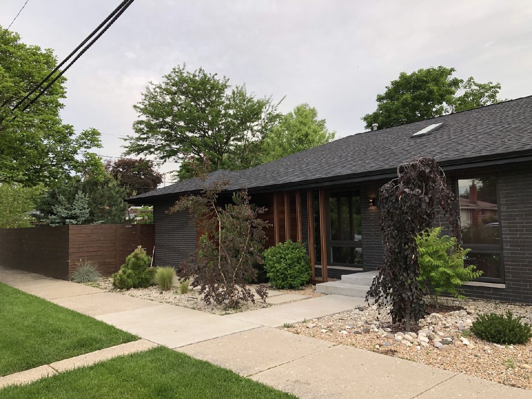
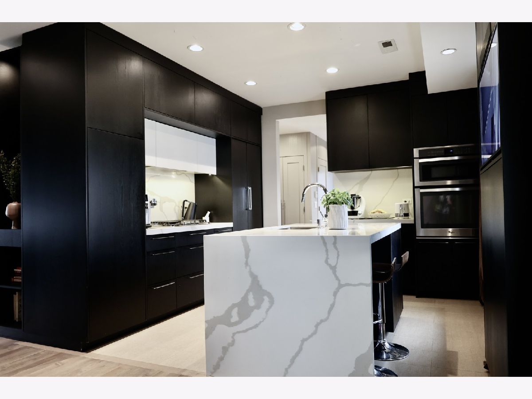
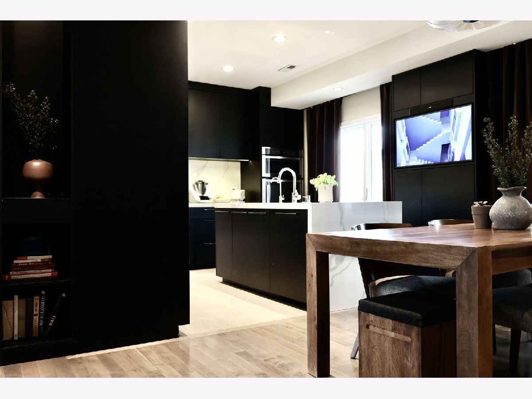
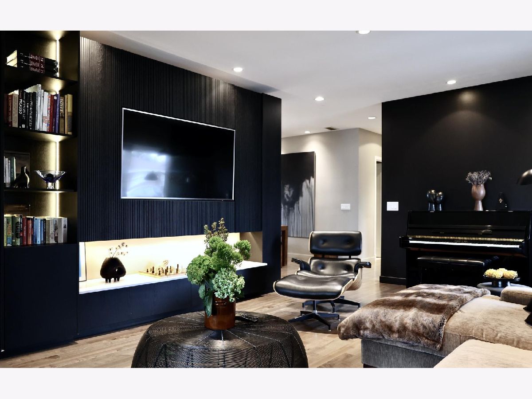
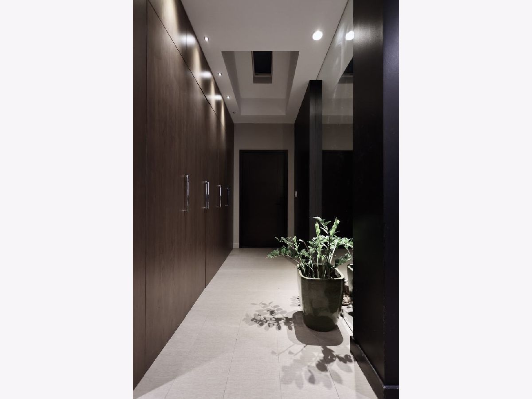
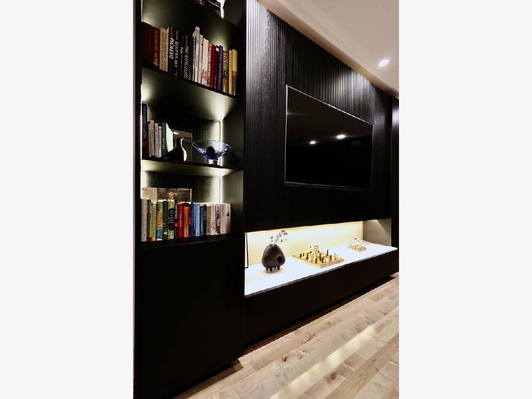
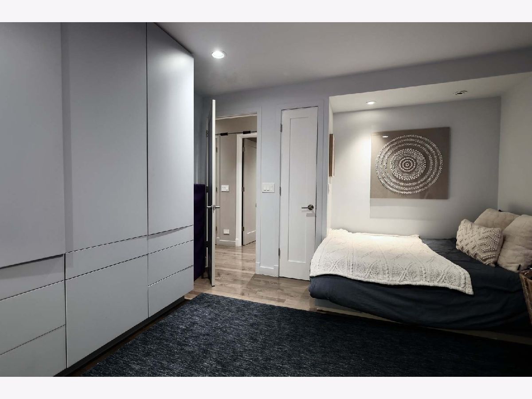
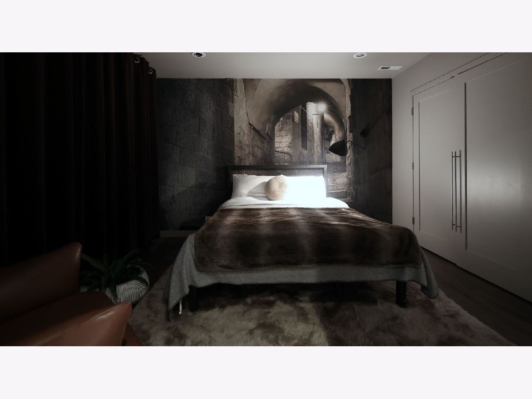
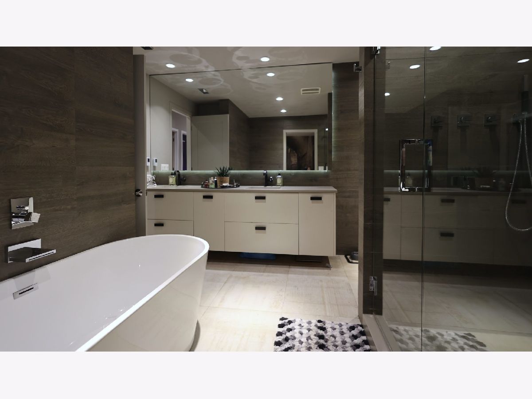
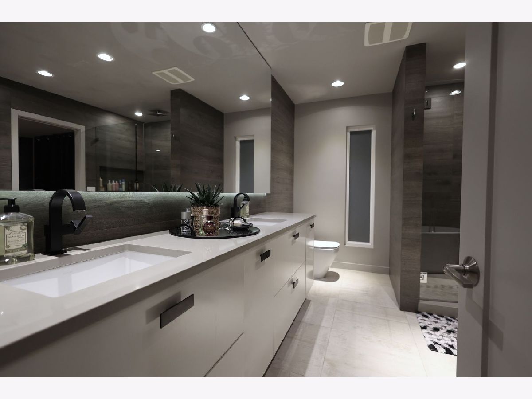
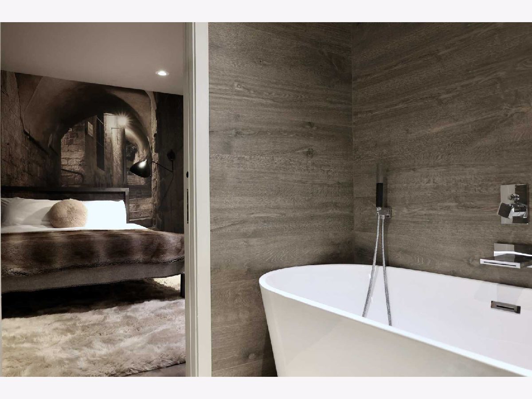
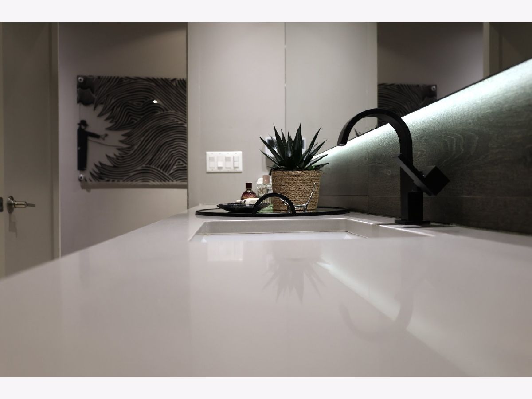
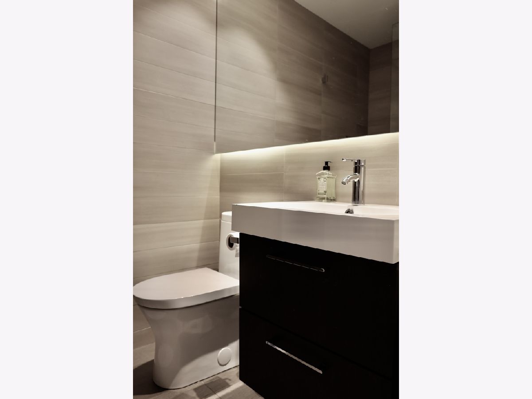
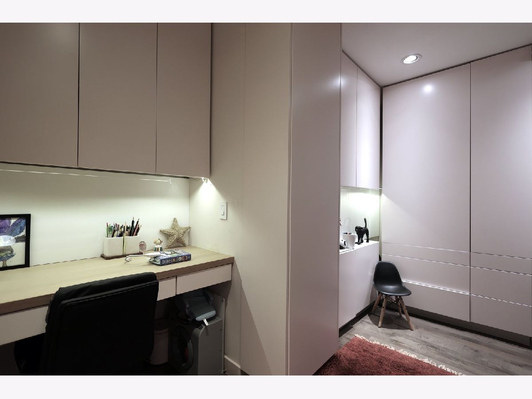
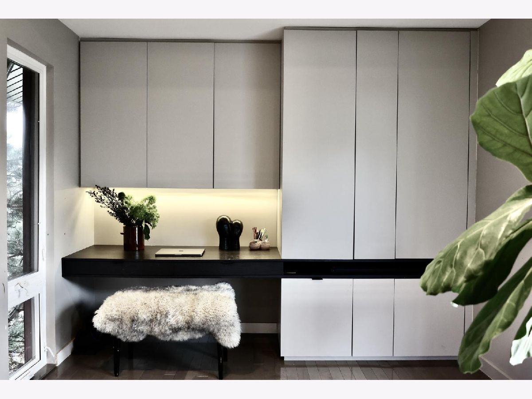
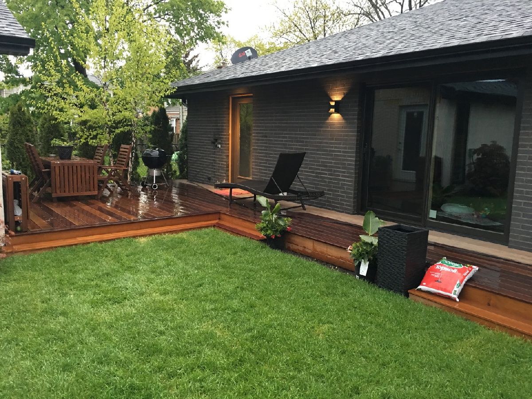
Room Specifics
Total Bedrooms: 3
Bedrooms Above Ground: 3
Bedrooms Below Ground: 0
Dimensions: —
Floor Type: —
Dimensions: —
Floor Type: —
Full Bathrooms: 2
Bathroom Amenities: Double Sink,Full Body Spray Shower,Soaking Tub
Bathroom in Basement: 0
Rooms: —
Basement Description: Crawl
Other Specifics
| 1.5 | |
| — | |
| Asphalt | |
| — | |
| — | |
| 45X125 | |
| Pull Down Stair,Unfinished | |
| — | |
| — | |
| — | |
| Not in DB | |
| — | |
| — | |
| — | |
| — |
Tax History
| Year | Property Taxes |
|---|---|
| 2013 | $7,239 |
| 2023 | $8,258 |
Contact Agent
Nearby Similar Homes
Nearby Sold Comparables
Contact Agent
Listing Provided By
Coldwell Banker Realty

