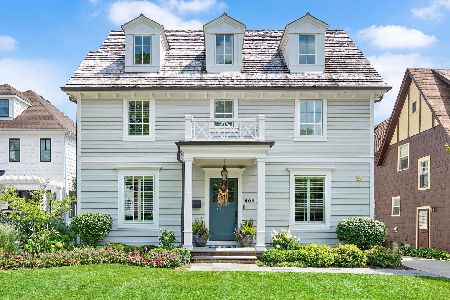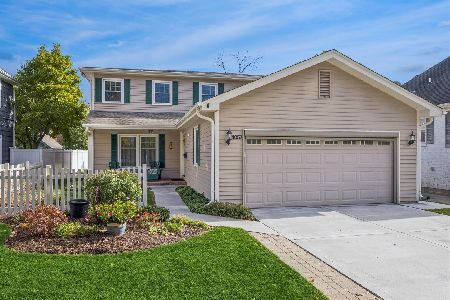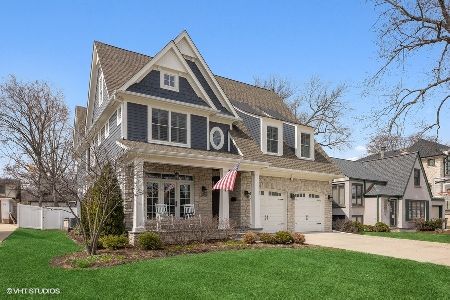3906 Grand Avenue, Western Springs, Illinois 60558
$1,675,000
|
Sold
|
|
| Status: | Closed |
| Sqft: | 4,200 |
| Cost/Sqft: | $417 |
| Beds: | 5 |
| Baths: | 6 |
| Year Built: | 2013 |
| Property Taxes: | $21,292 |
| Days On Market: | 671 |
| Lot Size: | 0,00 |
Description
Nestled within the charming Old Town area of Western Springs, this exquisite home, meticulously crafted in 2013 by the esteemed Tartan Builders, embodies timeless elegance. From its enchanting exterior, complete with a coveted porch, to its impeccably designed interior, every detail speaks of sophistication and grace. Step inside to discover a flawless blend of functionality and style, where gleaming hardwood floors guide you through an open layout perfect for both daily living and hosting gatherings. The grand foyer sets the stage, leading seamlessly to the light-filled living and dining areas, ideal for formal entertaining. The culinary enthusiast will delight in the state-of-the-art kitchen, seamlessly connected to a convenient butler's pantry, ensuring effortless meal preparation and service. At the heart of the home lies the inviting open kitchen, flowing effortlessly into the family room, where ample windows flood the space with natural light, and a cozy eat-in area. A spacious family room, complete with fireplace and access to a charming paver patio, offers a perfect setting for relaxation and casual gatherings. Second floor, discover a haven of comfort and tranquility, with four generously sized bedrooms awaiting. One bedroom boasts an en-suite bathroom, while two other bedrooms' share a convenient "jack and jill" arrangement. The primary retreat impresses with dual walk-in closets and a luxurious spa-like bathroom, offering a private sanctuary for relaxation. Bonus fully finished third level, complete with a full bath offers versatility as it can serve as an additional bedroom or home office. Descending to the basement that offers flexibility and comfort with an expansive recreational area, accompanied by a bedroom, full bathroom, and home gym. This home offers the perfect blend of luxury and practicality, promising an unparalleled living experience in one of Western Springs' most sought-after neighborhoods.
Property Specifics
| Single Family | |
| — | |
| — | |
| 2013 | |
| — | |
| — | |
| No | |
| — |
| Cook | |
| — | |
| — / Not Applicable | |
| — | |
| — | |
| — | |
| 11980847 | |
| 18062040140000 |
Nearby Schools
| NAME: | DISTRICT: | DISTANCE: | |
|---|---|---|---|
|
Grade School
John Laidlaw Elementary School |
101 | — | |
|
Middle School
Mcclure Junior High School |
101 | Not in DB | |
|
High School
Lyons Twp High School |
204 | Not in DB | |
Property History
| DATE: | EVENT: | PRICE: | SOURCE: |
|---|---|---|---|
| 22 Jun, 2012 | Sold | $260,000 | MRED MLS |
| 19 Apr, 2012 | Under contract | $310,000 | MRED MLS |
| — | Last price change | $410,000 | MRED MLS |
| 4 Feb, 2012 | Listed for sale | $410,000 | MRED MLS |
| 31 May, 2024 | Sold | $1,675,000 | MRED MLS |
| 23 Feb, 2024 | Under contract | $1,750,000 | MRED MLS |
| 14 Feb, 2024 | Listed for sale | $1,750,000 | MRED MLS |
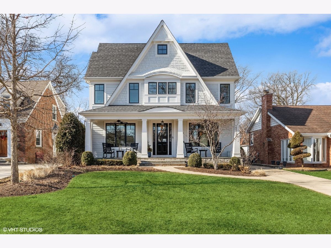
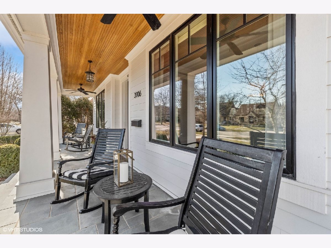
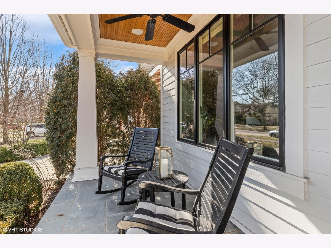
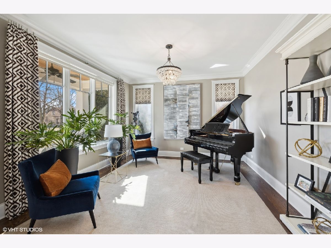
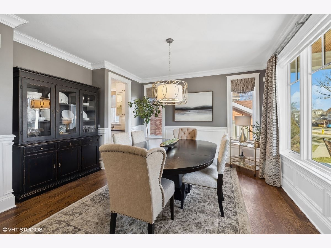
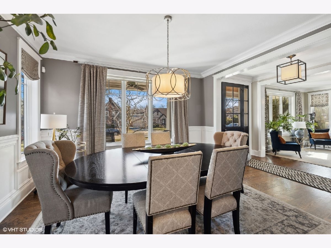
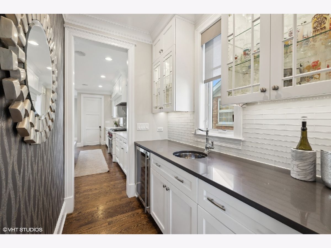
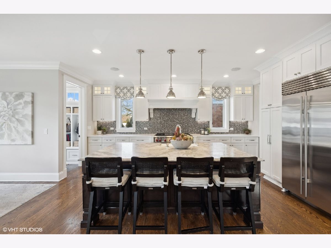
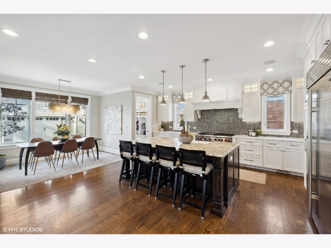
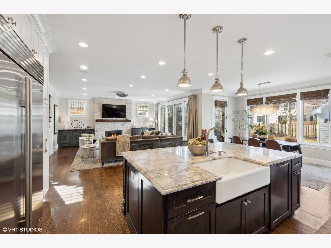
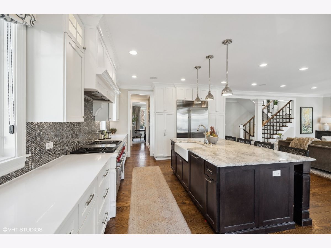
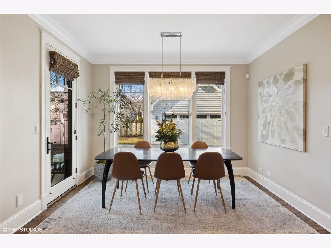
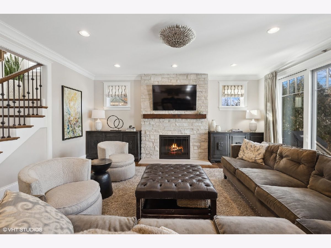
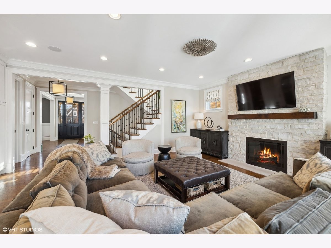
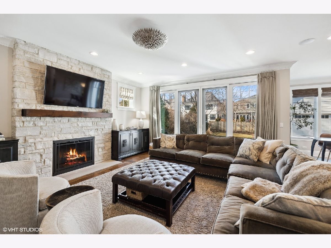
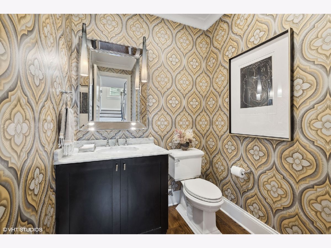
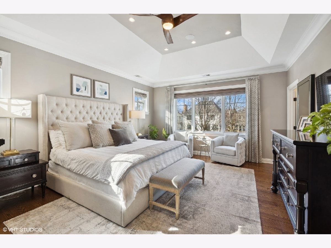
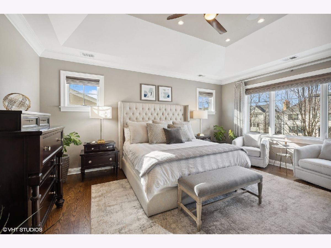
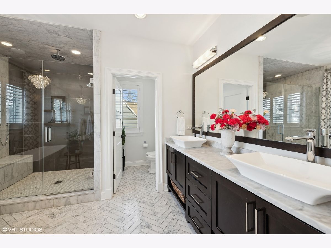
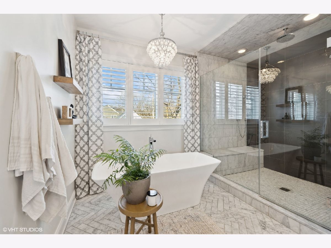
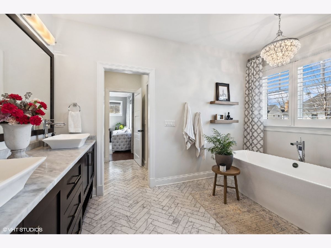
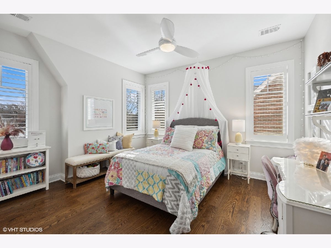
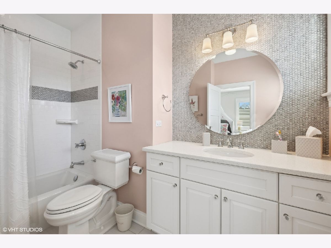
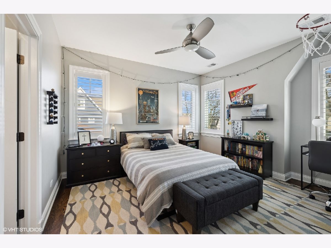
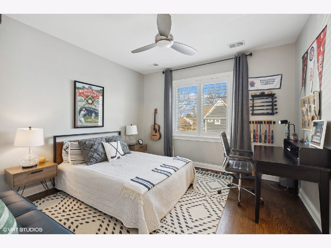
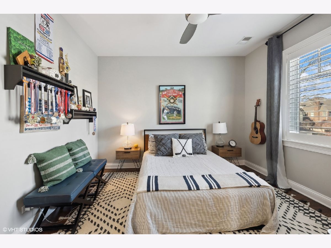
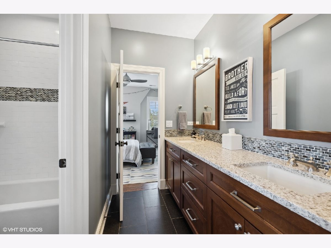
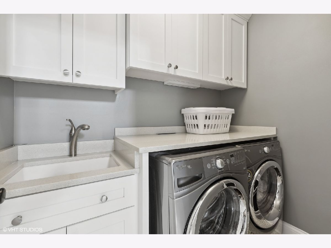
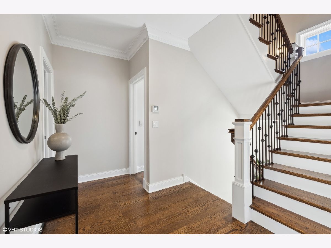
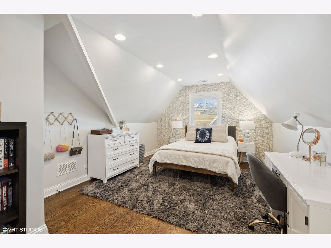
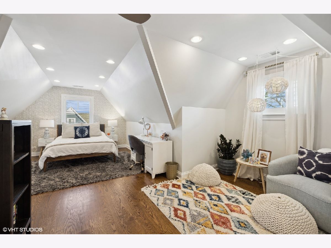
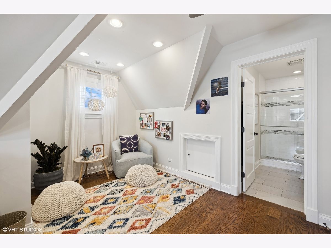
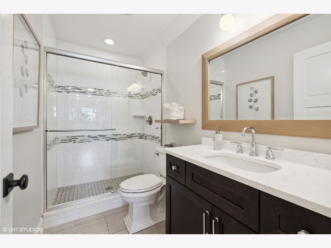
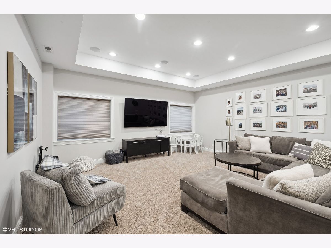
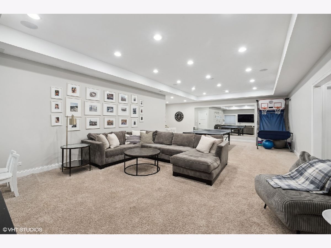
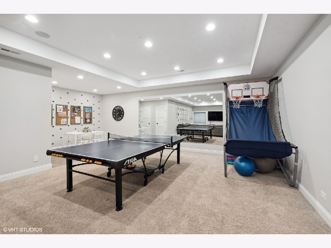
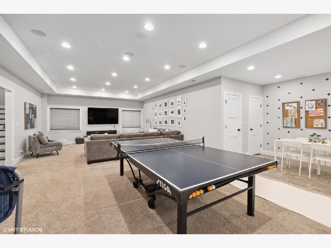
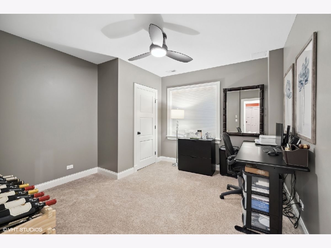
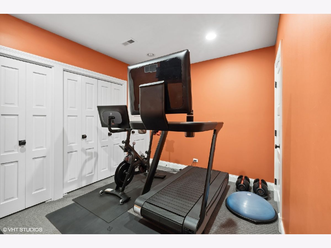
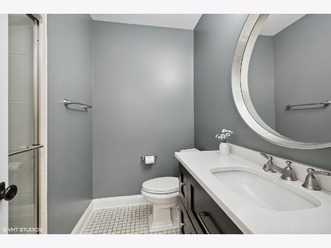

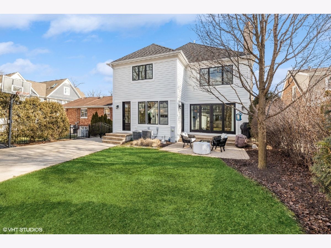
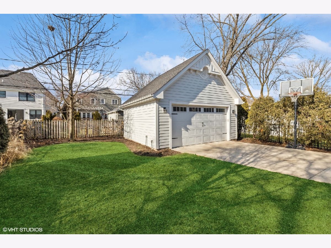
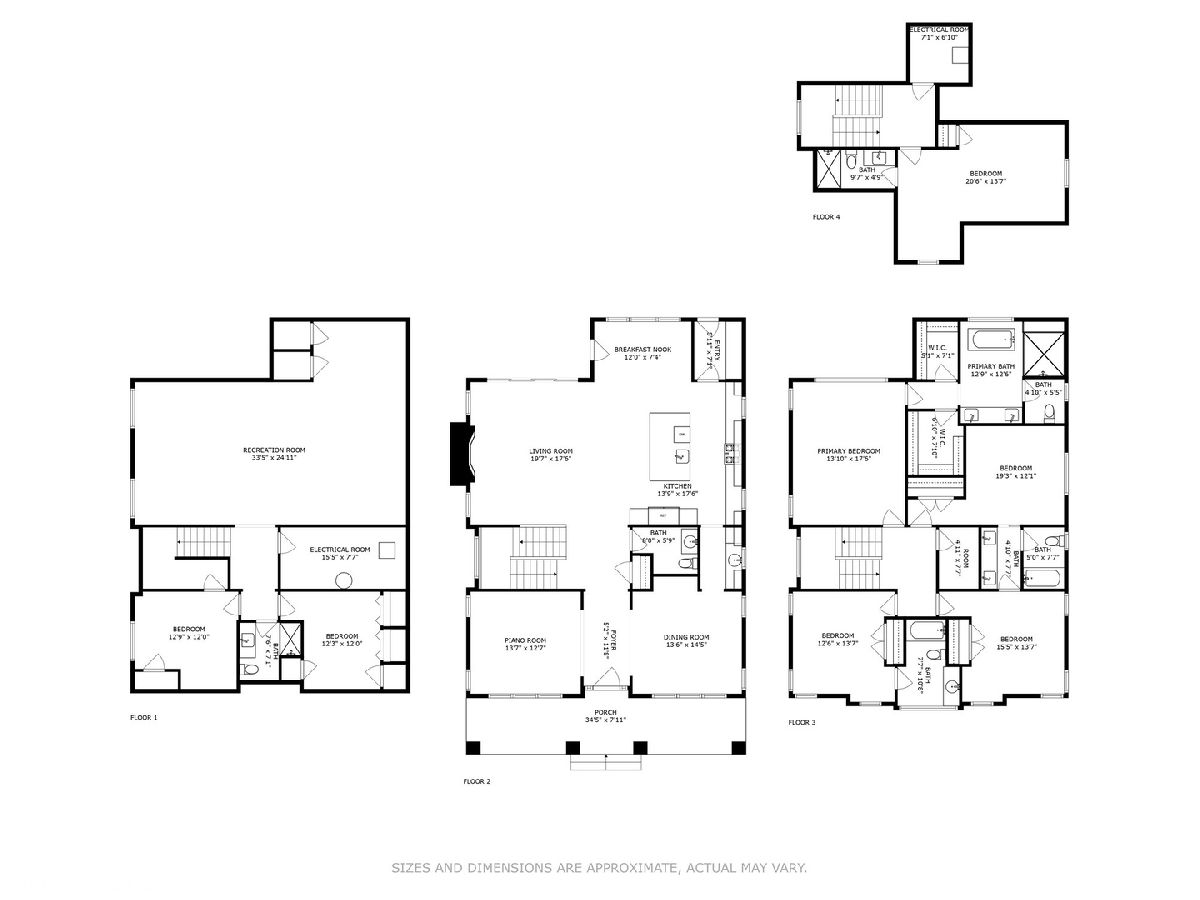
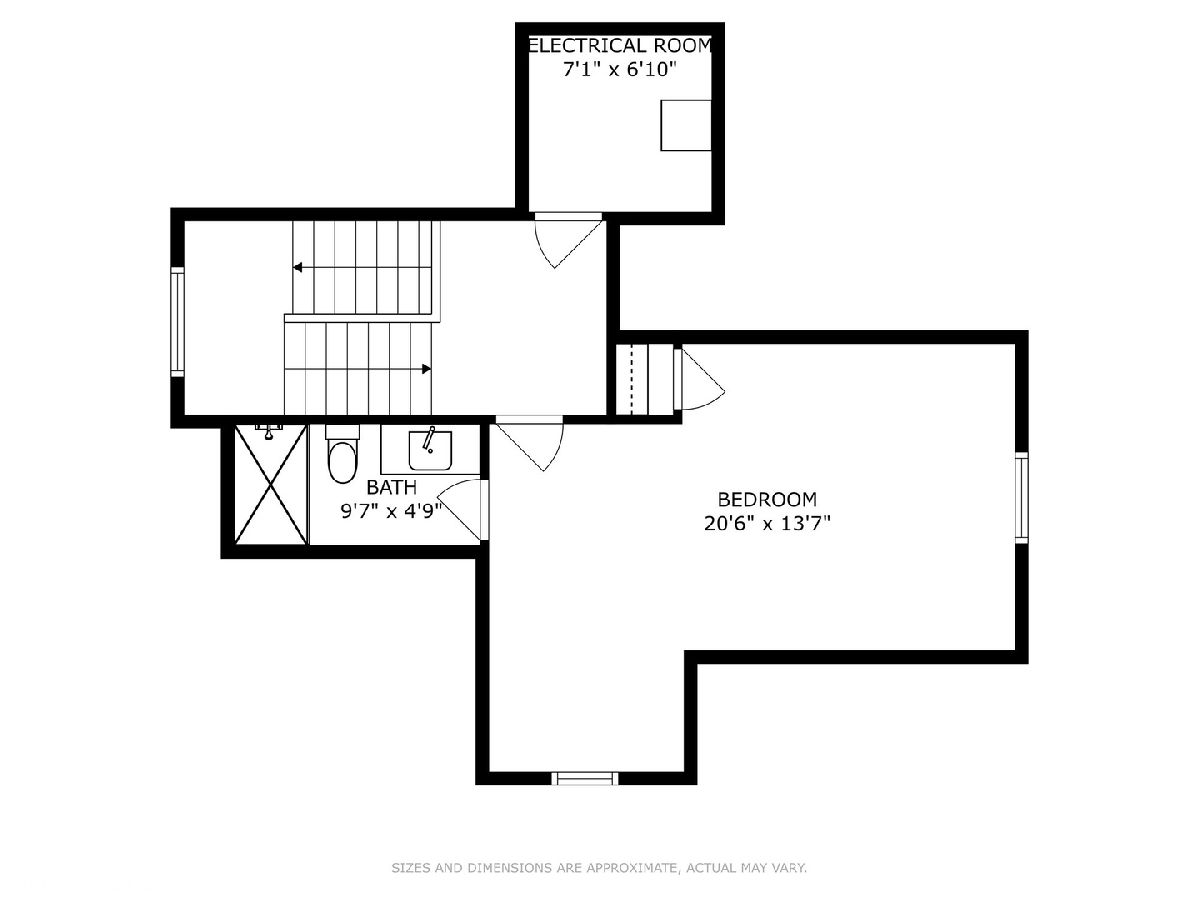
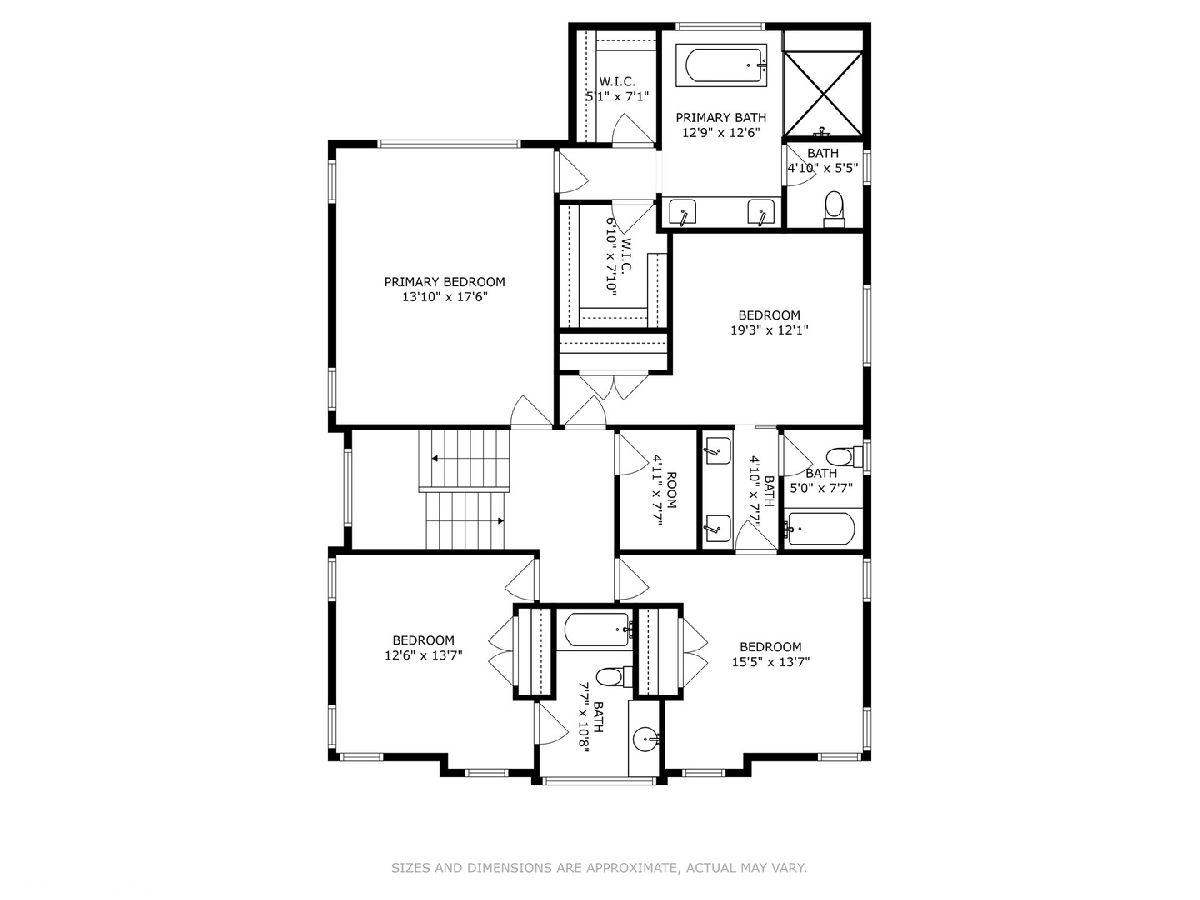
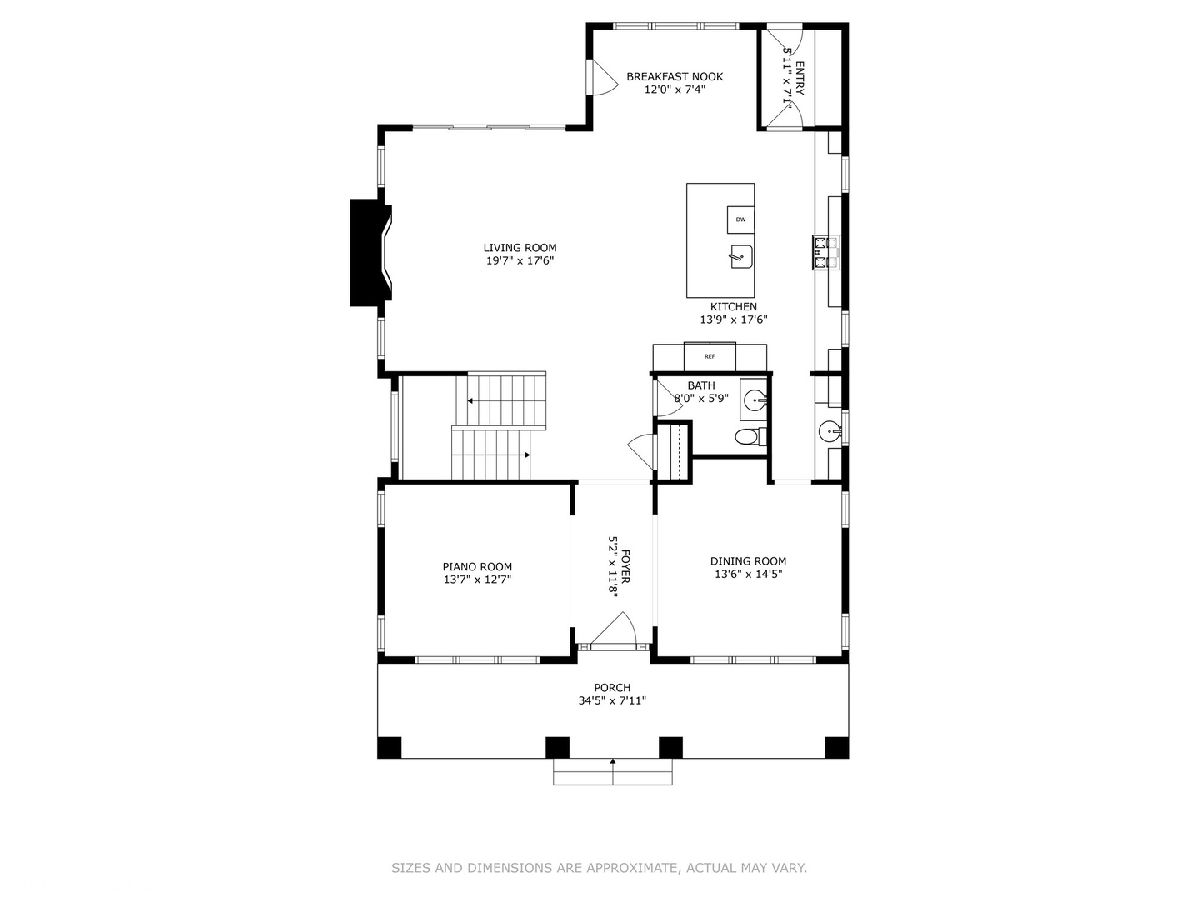
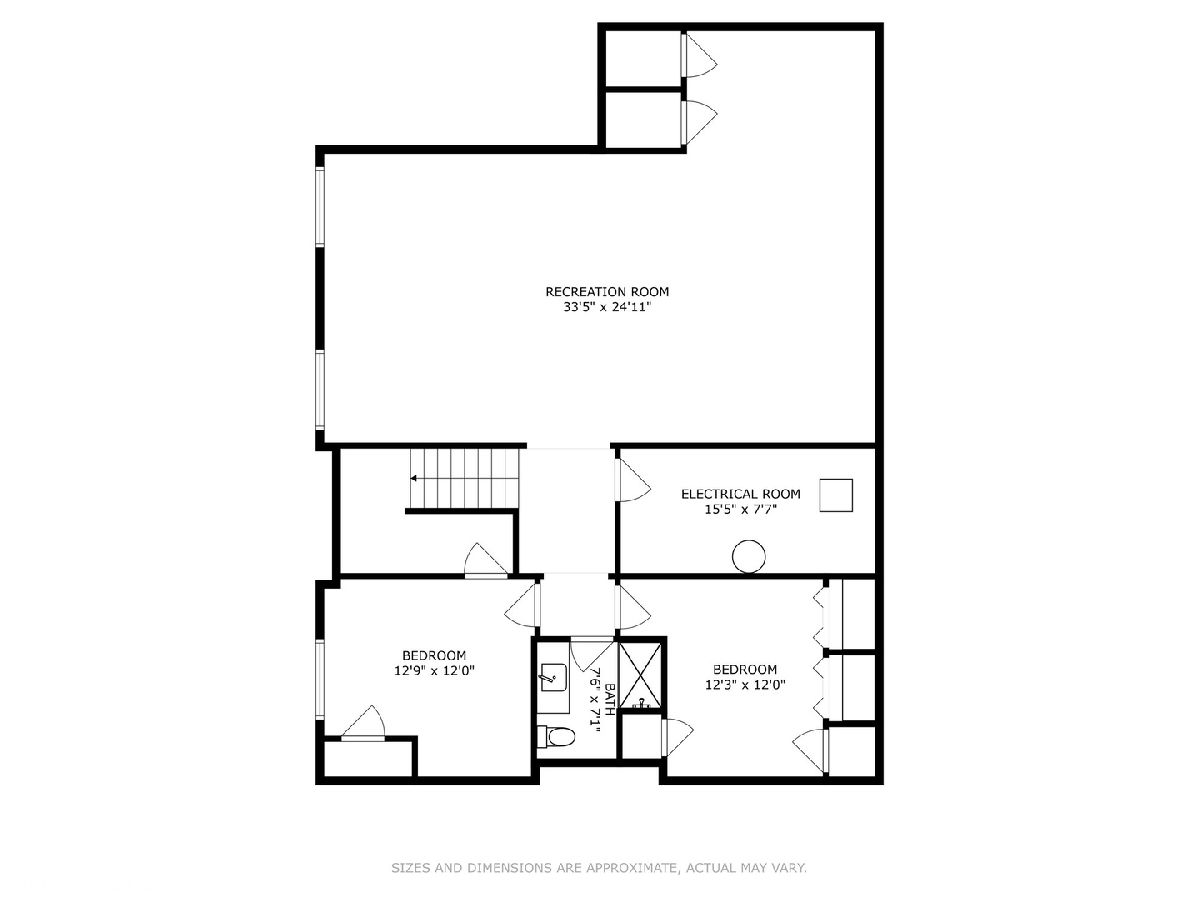
Room Specifics
Total Bedrooms: 6
Bedrooms Above Ground: 5
Bedrooms Below Ground: 1
Dimensions: —
Floor Type: —
Dimensions: —
Floor Type: —
Dimensions: —
Floor Type: —
Dimensions: —
Floor Type: —
Dimensions: —
Floor Type: —
Full Bathrooms: 6
Bathroom Amenities: —
Bathroom in Basement: 1
Rooms: —
Basement Description: Finished
Other Specifics
| 2 | |
| — | |
| Concrete | |
| — | |
| — | |
| 50 X 152 | |
| — | |
| — | |
| — | |
| — | |
| Not in DB | |
| — | |
| — | |
| — | |
| — |
Tax History
| Year | Property Taxes |
|---|---|
| 2012 | $5,769 |
| 2024 | $21,292 |
Contact Agent
Nearby Similar Homes
Nearby Sold Comparables
Contact Agent
Listing Provided By
@properties Christie's International Real Estate


