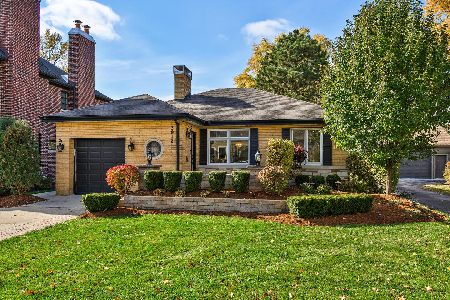3906 Howard Avenue, Western Springs, Illinois 60558
$525,000
|
Sold
|
|
| Status: | Closed |
| Sqft: | 3,236 |
| Cost/Sqft: | $167 |
| Beds: | 5 |
| Baths: | 5 |
| Year Built: | — |
| Property Taxes: | $16,312 |
| Days On Market: | 3043 |
| Lot Size: | 0,00 |
Description
This large home has been expanded and is freshly painted, in move-in condition and perfect for an extended family. There's 5/6 bedrooms, 4 1/2 bathrooms and two master-suites. The finished basement offers 2 more rec rooms, a full bath w/Steam shower & an office/6th bedroom. The charming living & dining rooms have bay windows, crown molding and hardwood floors. French doors open to the huge two-story family room w/ oversized windows and another set of French doors leads to a deck. The extra-large attached garage offers loads of storage. The kitchen offers plenty of cabinetry, stainless appliances and Silestone counters. The private master-suite has a huge walk-in closet and the bathroom has a double vanities, separate shower & whirlpool bath tub. The other bedrooms are large with good closet space. There is reclaimed maple flooring in many rooms adding durability & charm. Walk to schools, the train & town from this ideal location! Excellent value and much larger than it looks!
Property Specifics
| Single Family | |
| — | |
| Other | |
| — | |
| Full | |
| — | |
| No | |
| — |
| Cook | |
| Field Park | |
| 0 / Not Applicable | |
| None | |
| Public,Community Well | |
| Public Sewer | |
| 09755279 | |
| 18051020100000 |
Nearby Schools
| NAME: | DISTRICT: | DISTANCE: | |
|---|---|---|---|
|
Grade School
Field Park Elementary School |
101 | — | |
|
Middle School
Mcclure Junior High School |
101 | Not in DB | |
|
High School
Lyons Twp High School |
204 | Not in DB | |
Property History
| DATE: | EVENT: | PRICE: | SOURCE: |
|---|---|---|---|
| 11 May, 2018 | Sold | $525,000 | MRED MLS |
| 11 Feb, 2018 | Under contract | $539,900 | MRED MLS |
| — | Last price change | $550,000 | MRED MLS |
| 19 Sep, 2017 | Listed for sale | $575,000 | MRED MLS |
Room Specifics
Total Bedrooms: 5
Bedrooms Above Ground: 5
Bedrooms Below Ground: 0
Dimensions: —
Floor Type: Carpet
Dimensions: —
Floor Type: Hardwood
Dimensions: —
Floor Type: Carpet
Dimensions: —
Floor Type: —
Full Bathrooms: 5
Bathroom Amenities: Whirlpool,Separate Shower,Double Sink
Bathroom in Basement: 1
Rooms: Bedroom 5,Bonus Room,Recreation Room,Foyer,Office,Study
Basement Description: Finished
Other Specifics
| 2.5 | |
| — | |
| Concrete | |
| Deck | |
| — | |
| 50 X 131 | |
| — | |
| Full | |
| Vaulted/Cathedral Ceilings, Hardwood Floors, In-Law Arrangement | |
| — | |
| Not in DB | |
| Pool, Tennis Courts, Sidewalks, Street Lights | |
| — | |
| — | |
| — |
Tax History
| Year | Property Taxes |
|---|---|
| 2018 | $16,312 |
Contact Agent
Nearby Similar Homes
Nearby Sold Comparables
Contact Agent
Listing Provided By
Re/Max Properties







