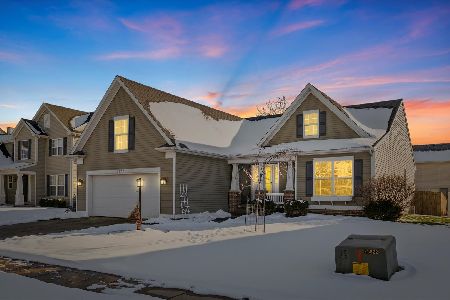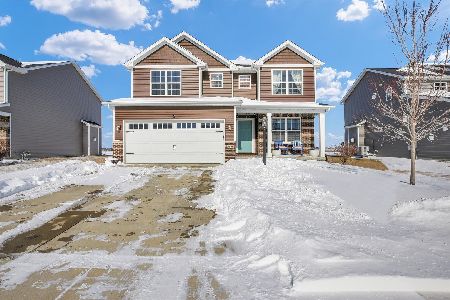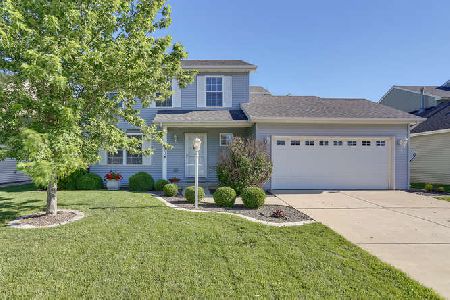3906 Sandstone Drive, Champaign, Illinois 61822
$297,500
|
Sold
|
|
| Status: | Closed |
| Sqft: | 1,848 |
| Cost/Sqft: | $162 |
| Beds: | 3 |
| Baths: | 3 |
| Year Built: | 2005 |
| Property Taxes: | $5,552 |
| Days On Market: | 1353 |
| Lot Size: | 0,15 |
Description
WOW! Back to the market. Previous buyer finacing fell through. Home recently appraised out at 310k! Tgeir loss is your gain. Absolute Stunner listed in the highly sought after Boulder Ridge Subdivision. This home is better than New, especially when you factor in all the upgrades already completed. Huge open floor-plan, with a large island with granite tops. Hardwood floors and trendy paint colors highlight the entire first floor. Large laundry room off the garage with room for a drop zone. A 2 story foyer greets you with a winding staircase and wainscoting accents. Huge Master suite with vaulted ceilings, spacious walk in closet, garden tub, and separate shower. Oversized 2 car garage with bonus space for mowers, bikes, and tools. Professional Landscape with concrete border containing all the shadow rock accents. Oversized patio with stamped concrete borders overlook the well manicured fenced in lawn. Boulder Ridge is also a community with concrete community trails, Sunset Park, basketball courts, skate park, and playground. It's conveniently located close to shopping, food, and bus lines.
Property Specifics
| Single Family | |
| — | |
| — | |
| 2005 | |
| — | |
| — | |
| No | |
| 0.15 |
| Champaign | |
| Boulder Ridge | |
| — / Not Applicable | |
| — | |
| — | |
| — | |
| 11403847 | |
| 412004357010 |
Nearby Schools
| NAME: | DISTRICT: | DISTANCE: | |
|---|---|---|---|
|
Grade School
Champaign Elementary School |
4 | — | |
|
Middle School
Champaign Junior High School |
4 | Not in DB | |
|
High School
Centennial High School |
4 | Not in DB | |
Property History
| DATE: | EVENT: | PRICE: | SOURCE: |
|---|---|---|---|
| 31 Aug, 2022 | Sold | $297,500 | MRED MLS |
| 26 Jul, 2022 | Under contract | $299,900 | MRED MLS |
| 24 May, 2022 | Listed for sale | $299,900 | MRED MLS |
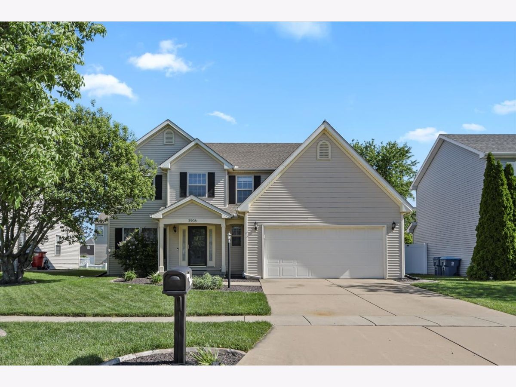
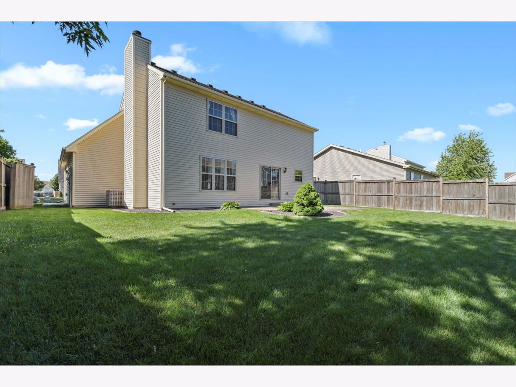
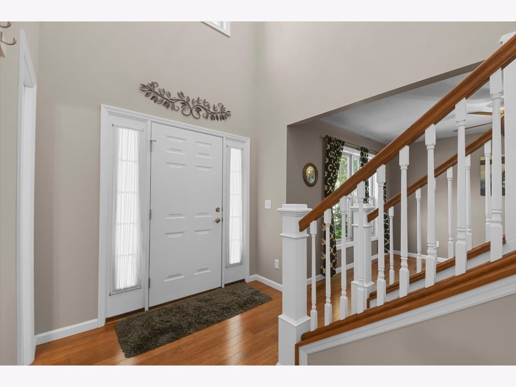
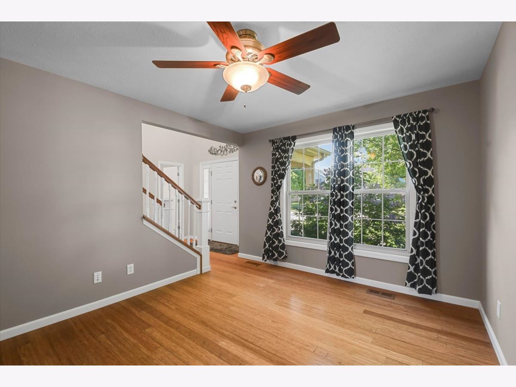
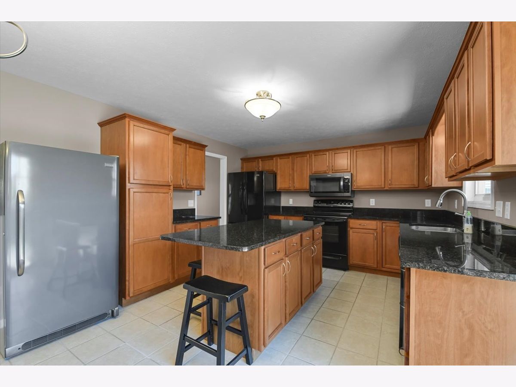
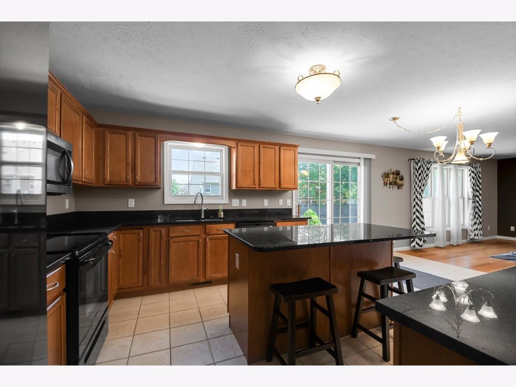
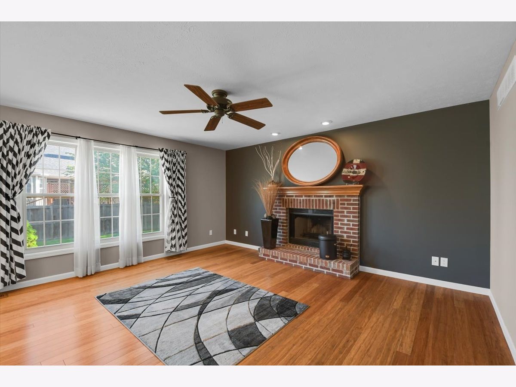
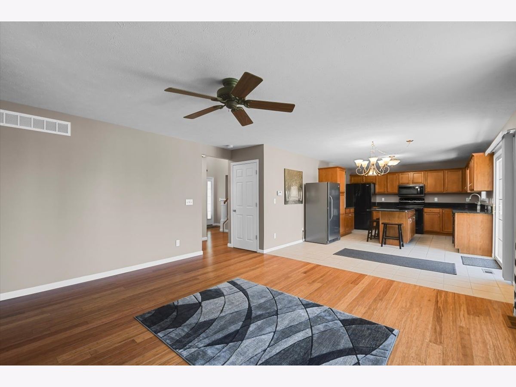
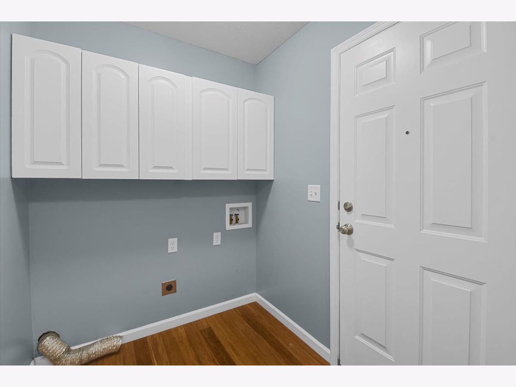
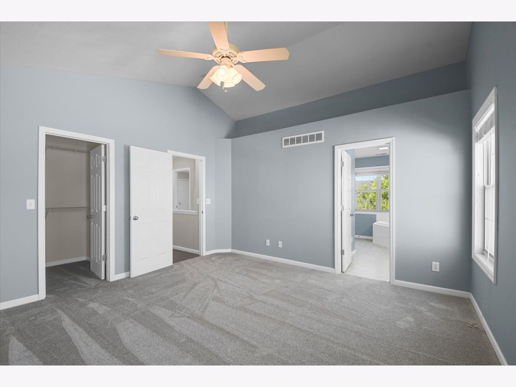
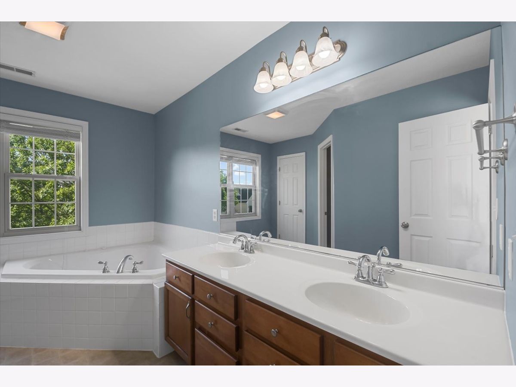
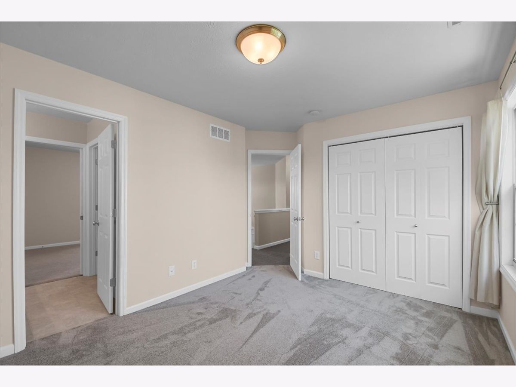
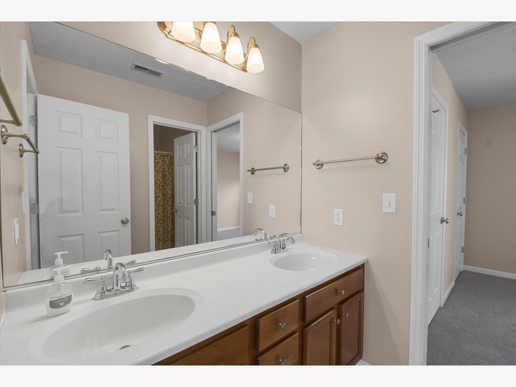
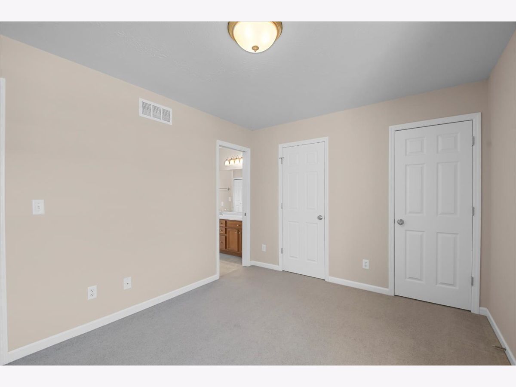
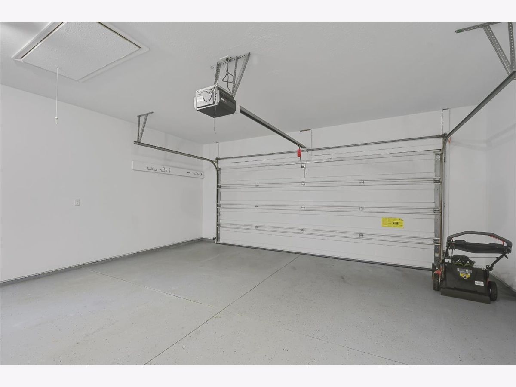
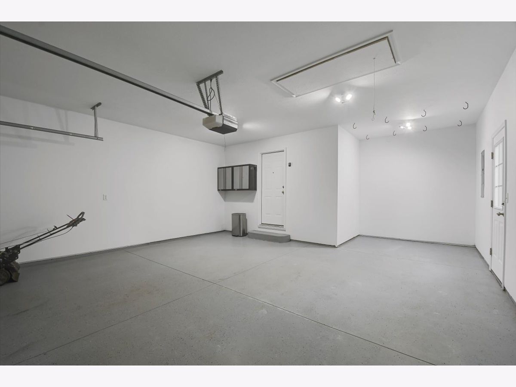
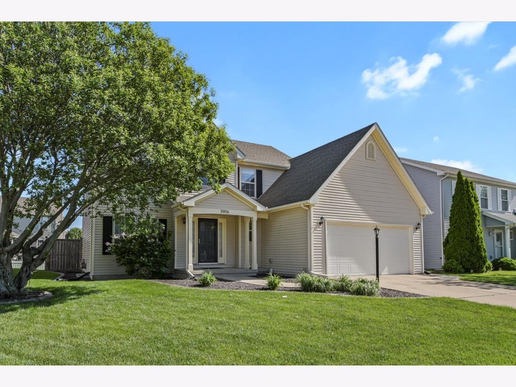
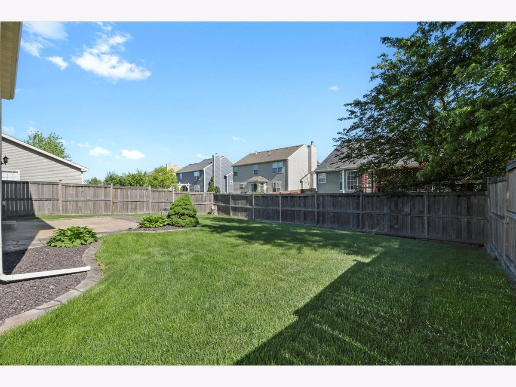
Room Specifics
Total Bedrooms: 3
Bedrooms Above Ground: 3
Bedrooms Below Ground: 0
Dimensions: —
Floor Type: —
Dimensions: —
Floor Type: —
Full Bathrooms: 3
Bathroom Amenities: Whirlpool
Bathroom in Basement: 0
Rooms: —
Basement Description: Unfinished
Other Specifics
| 2 | |
| — | |
| — | |
| — | |
| — | |
| 60 X 110 | |
| — | |
| — | |
| — | |
| — | |
| Not in DB | |
| — | |
| — | |
| — | |
| — |
Tax History
| Year | Property Taxes |
|---|---|
| 2022 | $5,552 |
Contact Agent
Nearby Similar Homes
Nearby Sold Comparables
Contact Agent
Listing Provided By
eXp Realty,LLC-Maho

