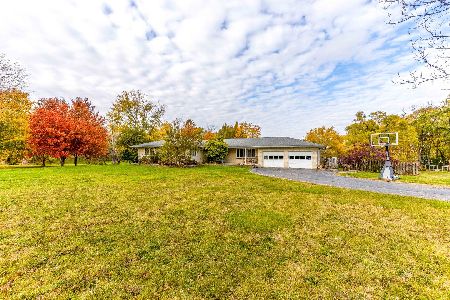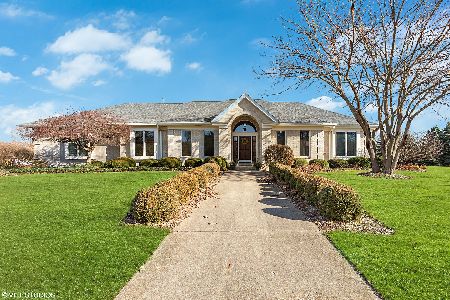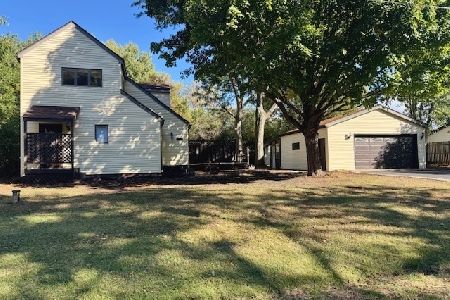39063 Ogden Lane, Beach Park, Illinois 60083
$266,000
|
Sold
|
|
| Status: | Closed |
| Sqft: | 2,470 |
| Cost/Sqft: | $111 |
| Beds: | 4 |
| Baths: | 4 |
| Year Built: | 2003 |
| Property Taxes: | $6,159 |
| Days On Market: | 2447 |
| Lot Size: | 0,18 |
Description
Fantastic 4 bedroom, 3.1 bath home with nearly 2500sf! Located on quiet cul-du-sac within Cambridge at Heatherstone. Spacious, open kitchen with an abundance of cabinetry, center island, breakfast bar, pantry and adjoining eating area with double sided fireplace. Grand family room with 2-story ceilings, double sided fireplace, arched doorways and tons of windows. Formal living and dining rooms. 4 generous sized bedrooms on the 2nd floor, including the master suite with recessed lighting and private bathroom w/soaker tub. Finished lower level with bedroom, full bathroom & rec room. Grab some popcorn and enjoy a movie in your private theater! Lovely backyard with huge patio, perfect for entertaining and spending nice summer nights. Fantastic Gurnee School District!
Property Specifics
| Single Family | |
| — | |
| Colonial | |
| 2003 | |
| Full | |
| TUSCAN | |
| No | |
| 0.18 |
| Lake | |
| Cambridge At Heatherstone | |
| 200 / Annual | |
| Insurance | |
| Public | |
| Public Sewer | |
| 10408642 | |
| 03254090420000 |
Nearby Schools
| NAME: | DISTRICT: | DISTANCE: | |
|---|---|---|---|
|
Grade School
Prairie Trail School |
56 | — | |
|
Middle School
Viking Middle School |
56 | Not in DB | |
|
High School
Warren Township High School |
121 | Not in DB | |
Property History
| DATE: | EVENT: | PRICE: | SOURCE: |
|---|---|---|---|
| 16 Dec, 2010 | Sold | $192,900 | MRED MLS |
| 21 Oct, 2010 | Under contract | $189,900 | MRED MLS |
| — | Last price change | $206,900 | MRED MLS |
| 19 Aug, 2010 | Listed for sale | $219,900 | MRED MLS |
| 23 Jul, 2019 | Sold | $266,000 | MRED MLS |
| 17 Jun, 2019 | Under contract | $275,000 | MRED MLS |
| 7 Jun, 2019 | Listed for sale | $275,000 | MRED MLS |
Room Specifics
Total Bedrooms: 5
Bedrooms Above Ground: 4
Bedrooms Below Ground: 1
Dimensions: —
Floor Type: Carpet
Dimensions: —
Floor Type: Carpet
Dimensions: —
Floor Type: Carpet
Dimensions: —
Floor Type: —
Full Bathrooms: 4
Bathroom Amenities: Separate Shower,Soaking Tub
Bathroom in Basement: 1
Rooms: Bedroom 5,Theatre Room,Recreation Room,Utility Room-1st Floor
Basement Description: Finished
Other Specifics
| 2 | |
| Concrete Perimeter | |
| Asphalt | |
| Patio, Storms/Screens | |
| Cul-De-Sac | |
| 60X150 | |
| Full | |
| Full | |
| Vaulted/Cathedral Ceilings, Bar-Wet, Wood Laminate Floors | |
| Range, Microwave, Dishwasher, Washer, Dryer, Disposal | |
| Not in DB | |
| Sidewalks, Street Lights, Street Paved | |
| — | |
| — | |
| Double Sided, Gas Log |
Tax History
| Year | Property Taxes |
|---|---|
| 2010 | $6,280 |
| 2019 | $6,159 |
Contact Agent
Nearby Similar Homes
Nearby Sold Comparables
Contact Agent
Listing Provided By
Coldwell Banker Residential






