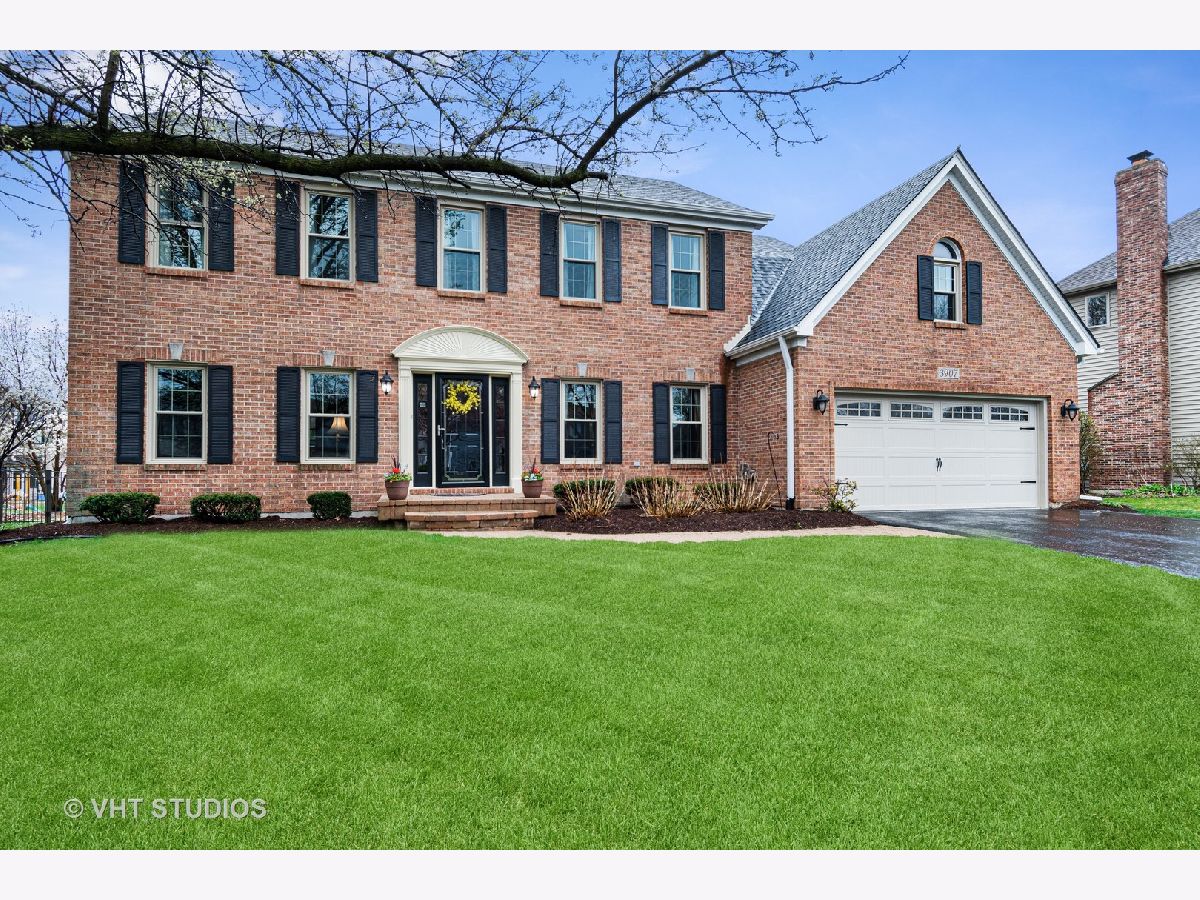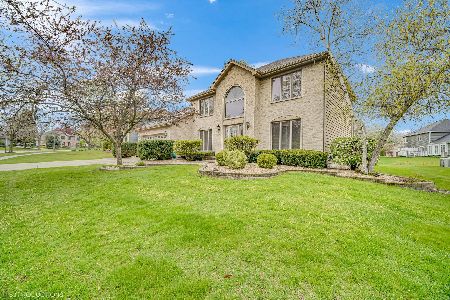3907 Parador Drive, Naperville, Illinois 60564
$530,000
|
Sold
|
|
| Status: | Closed |
| Sqft: | 2,831 |
| Cost/Sqft: | $173 |
| Beds: | 4 |
| Baths: | 3 |
| Year Built: | 1993 |
| Property Taxes: | $10,695 |
| Days On Market: | 1786 |
| Lot Size: | 0,24 |
Description
Sold Before Processing. North Facing Stembridge Built Home. Gorgeous Rose Hill "Resort" Home With In-Ground Pool. Attractive Brick Front On A Beautifully Landscaped Lot. 2850 Sq Ft With Main Level Den. 9 Ft 1st Floor Ceiling. Open Kitchen/Family Room. Master With Cathedral Ceiling. New Roof and Exterior Siding. New Garage Door. New Upgrades in Last 10 Yrs: Hvac, Kitchen Cabs, Granite, Backsplash, SS Appls., Master Bath Renovation. All Exterior Doors. All Windows. All Light Fixtures & Hardware. Driveway & Mailbox. All Newly Painted. 2006: In-Ground Pool, Electric Panel. Low Yearly HOA Fees ($200) Large Unfinished Water-Free Basement With Crawl. Rose Hill Farm Kids Attend Patterson Elementary, Crone MS & NEUQUA VALLEY High School -- Ranked Top 100 high Schools In The Country!! (Walk To Patterson El.) Come Visit & Secure This Beautiful Home Today & Enjoy The Warm Southern Sun In Your OWN Backyard Pool(heated sport pool with 6 ft depth in center, 4 ft depth on sides and great for v-ball).
Property Specifics
| Single Family | |
| — | |
| Traditional | |
| 1993 | |
| Full | |
| — | |
| No | |
| 0.24 |
| Will | |
| Rose Hill Farms | |
| 200 / Annual | |
| Insurance | |
| Public | |
| Public Sewer | |
| 11049110 | |
| 0701142010040000 |
Nearby Schools
| NAME: | DISTRICT: | DISTANCE: | |
|---|---|---|---|
|
Grade School
Patterson Elementary School |
204 | — | |
|
Middle School
Crone Middle School |
204 | Not in DB | |
|
High School
Neuqua Valley High School |
204 | Not in DB | |
Property History
| DATE: | EVENT: | PRICE: | SOURCE: |
|---|---|---|---|
| 9 Jun, 2021 | Sold | $530,000 | MRED MLS |
| 9 Apr, 2021 | Under contract | $490,000 | MRED MLS |
| 9 Apr, 2021 | Listed for sale | $490,000 | MRED MLS |

Room Specifics
Total Bedrooms: 4
Bedrooms Above Ground: 4
Bedrooms Below Ground: 0
Dimensions: —
Floor Type: Carpet
Dimensions: —
Floor Type: Carpet
Dimensions: —
Floor Type: Carpet
Full Bathrooms: 3
Bathroom Amenities: Separate Shower,Soaking Tub
Bathroom in Basement: 0
Rooms: Office,Sitting Room
Basement Description: Unfinished,Crawl
Other Specifics
| 2 | |
| Concrete Perimeter | |
| Asphalt | |
| Patio, In Ground Pool, Storms/Screens | |
| Fenced Yard | |
| 81X138X180X121 | |
| — | |
| Full | |
| Vaulted/Cathedral Ceilings, Hardwood Floors, First Floor Laundry | |
| Range, Microwave, Dishwasher, Refrigerator, Washer, Dryer, Disposal, Stainless Steel Appliance(s) | |
| Not in DB | |
| Sidewalks, Street Lights, Street Paved | |
| — | |
| — | |
| Gas Starter |
Tax History
| Year | Property Taxes |
|---|---|
| 2021 | $10,695 |
Contact Agent
Nearby Similar Homes
Nearby Sold Comparables
Contact Agent
Listing Provided By
Baird & Warner










