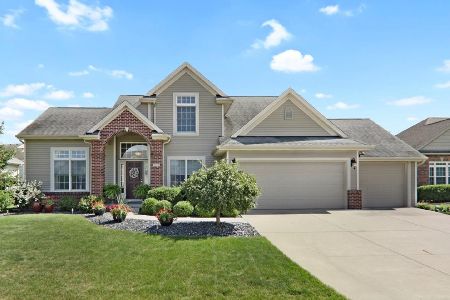3907 Rave, Bloomington, Illinois 61705
$310,000
|
Sold
|
|
| Status: | Closed |
| Sqft: | 2,277 |
| Cost/Sqft: | $151 |
| Beds: | 4 |
| Baths: | 4 |
| Year Built: | 2005 |
| Property Taxes: | $8,196 |
| Days On Market: | 3065 |
| Lot Size: | 0,00 |
Description
Fantastic ranch in Eagle view, custom kitchen with quart countertops, maple cabinets, cathedral ceilings in great room, 10' ceilings in huge master and great master bath, crown molding, finished lower level with 46x22 family room set up for surround sound, 2 bedrooms and bath down, with lots of storage, whole house generator, central vac, whole house audio system, large deck with privacy.
Property Specifics
| Single Family | |
| — | |
| Ranch | |
| 2005 | |
| Full | |
| — | |
| No | |
| — |
| Mc Lean | |
| Eagle View | |
| — / Not Applicable | |
| — | |
| Public | |
| Public Sewer | |
| 10221645 | |
| 1529151005 |
Nearby Schools
| NAME: | DISTRICT: | DISTANCE: | |
|---|---|---|---|
|
Grade School
Towanda Elementary |
5 | — | |
|
Middle School
Evans Jr High |
5 | Not in DB | |
|
High School
Normal Community High School |
5 | Not in DB | |
Property History
| DATE: | EVENT: | PRICE: | SOURCE: |
|---|---|---|---|
| 26 Apr, 2010 | Sold | $285,000 | MRED MLS |
| 4 Apr, 2010 | Under contract | $325,000 | MRED MLS |
| 12 Sep, 2008 | Listed for sale | $399,900 | MRED MLS |
| 2 Oct, 2015 | Sold | $320,000 | MRED MLS |
| 18 Sep, 2015 | Under contract | $334,900 | MRED MLS |
| 15 May, 2015 | Listed for sale | $349,900 | MRED MLS |
| 15 Feb, 2018 | Sold | $310,000 | MRED MLS |
| 20 Nov, 2017 | Under contract | $344,900 | MRED MLS |
| 1 Sep, 2017 | Listed for sale | $344,900 | MRED MLS |
Room Specifics
Total Bedrooms: 5
Bedrooms Above Ground: 4
Bedrooms Below Ground: 1
Dimensions: —
Floor Type: Carpet
Dimensions: —
Floor Type: Carpet
Dimensions: —
Floor Type: Carpet
Dimensions: —
Floor Type: —
Full Bathrooms: 4
Bathroom Amenities: Whirlpool
Bathroom in Basement: 1
Rooms: Other Room,Family Room,Foyer
Basement Description: Finished
Other Specifics
| 3 | |
| — | |
| — | |
| Deck, Porch | |
| Mature Trees,Landscaped | |
| 88X131X97X122 | |
| — | |
| Full | |
| First Floor Full Bath, Vaulted/Cathedral Ceilings, Built-in Features, Walk-In Closet(s) | |
| Dishwasher, Refrigerator, Range | |
| Not in DB | |
| — | |
| — | |
| — | |
| Gas Log, Attached Fireplace Doors/Screen |
Tax History
| Year | Property Taxes |
|---|---|
| 2010 | $8,649 |
| 2015 | $6,469 |
| 2018 | $8,196 |
Contact Agent
Nearby Similar Homes
Nearby Sold Comparables
Contact Agent
Listing Provided By
RE/MAX Choice






