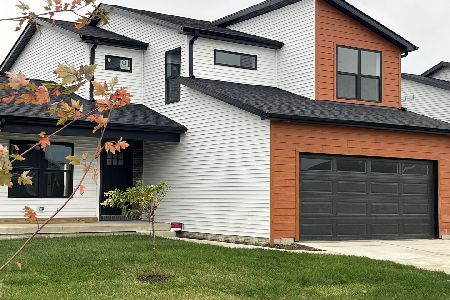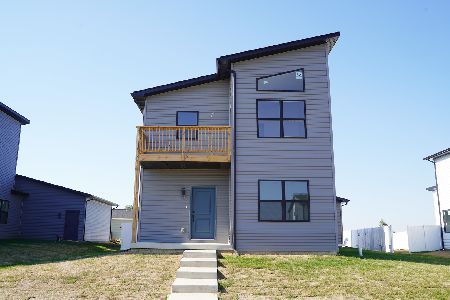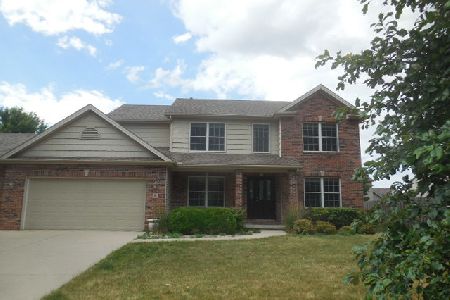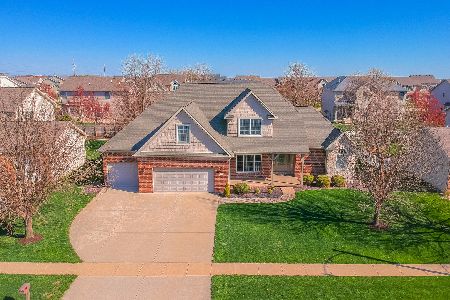3907 Rockledge Road, Bloomington, Illinois 61705
$420,000
|
Sold
|
|
| Status: | Closed |
| Sqft: | 3,793 |
| Cost/Sqft: | $111 |
| Beds: | 4 |
| Baths: | 4 |
| Year Built: | 2006 |
| Property Taxes: | $9,713 |
| Days On Market: | 1295 |
| Lot Size: | 0,00 |
Description
Marvelous 5-bed in Eagle View. The Grand 18-ft foyer provides an immediate classic feel. The oversized eat-in kitchen boasts granite countertops, walk-in pantry, island with seating, built-in china cabinet, and SS appliances including updated gas range '22, and dishwasher '20. The main level also boasts a connected family room, built-in speakers, and separate dining room. Primary suite features additional built-in speakers, trey ceiling, whirlpool tub, walk in tile shower, dual corner vanity with granite and separate water closet. Laundry room in 2nd fl hallway. Three additional bedrooms up plus full bathroom features double sink. Basement includes 9ft ceilings, full bedroom and full bath. Huge Rec room with double-door closet. Exterior features a covered and open patio, partial fence, and large yard. Additional updates include carpet and painting on main and upper levels '20, one garage door opener '22, and water heater '18.
Property Specifics
| Single Family | |
| — | |
| — | |
| 2006 | |
| — | |
| — | |
| No | |
| — |
| Mc Lean | |
| Eagle View | |
| 0 / Not Applicable | |
| — | |
| — | |
| — | |
| 11450520 | |
| 1529101020 |
Nearby Schools
| NAME: | DISTRICT: | DISTANCE: | |
|---|---|---|---|
|
Grade School
Towanda Elementary |
5 | — | |
|
Middle School
Evans Jr High |
5 | Not in DB | |
|
High School
Normal Community High School |
5 | Not in DB | |
Property History
| DATE: | EVENT: | PRICE: | SOURCE: |
|---|---|---|---|
| 28 Feb, 2007 | Sold | $350,000 | MRED MLS |
| 18 Feb, 2007 | Under contract | $355,000 | MRED MLS |
| 20 Jul, 2006 | Listed for sale | $355,000 | MRED MLS |
| 19 Aug, 2022 | Sold | $420,000 | MRED MLS |
| 9 Jul, 2022 | Under contract | $420,000 | MRED MLS |
| 6 Jul, 2022 | Listed for sale | $420,000 | MRED MLS |
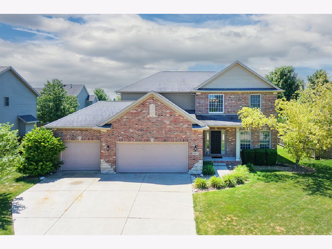
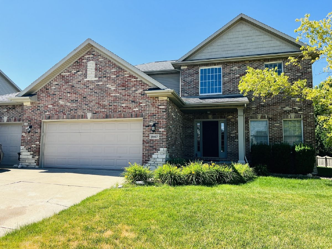
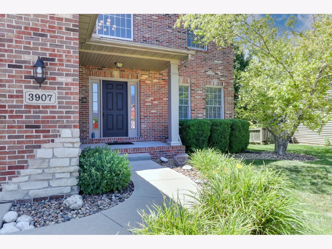
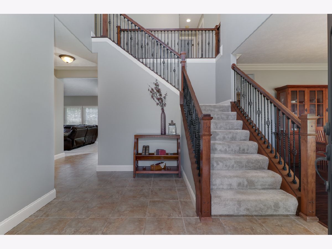
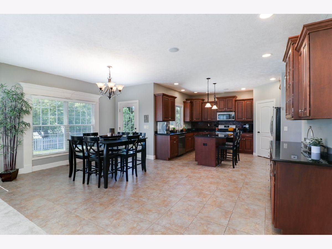
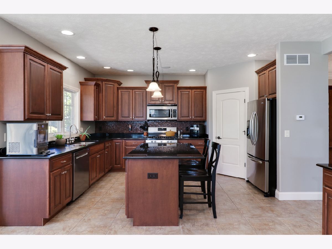
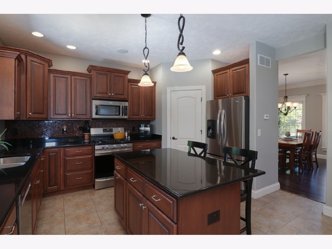
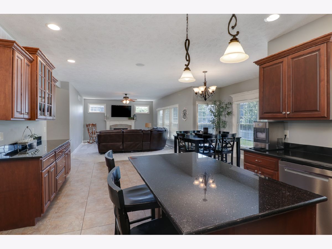
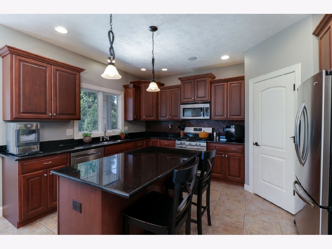
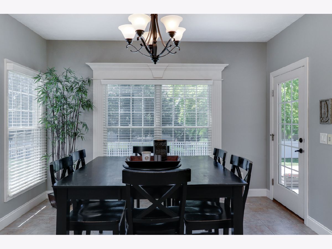
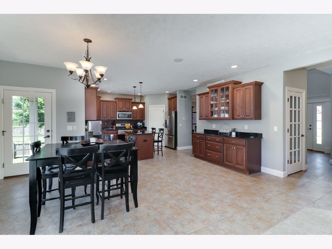
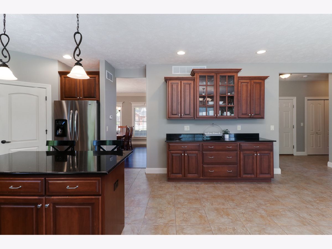
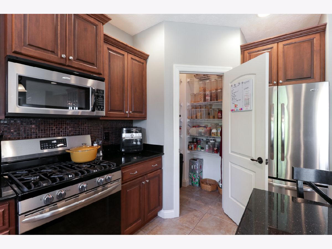
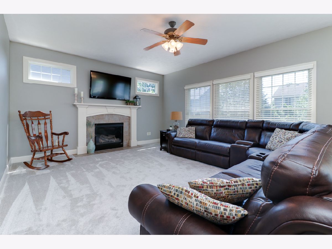
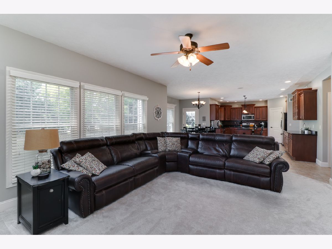
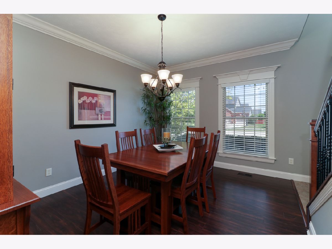
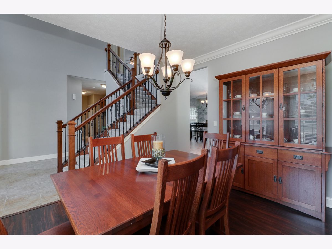
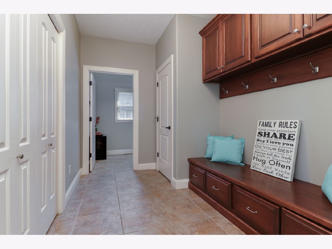
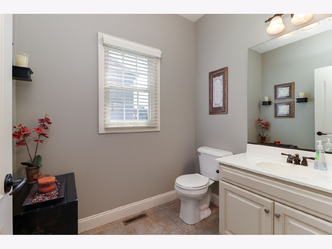
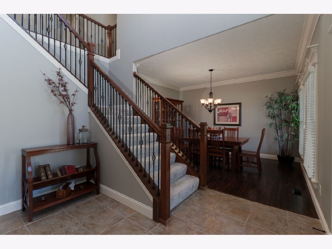
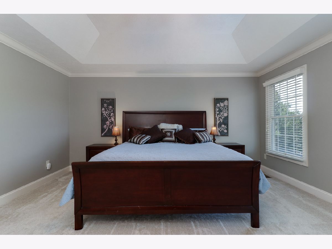
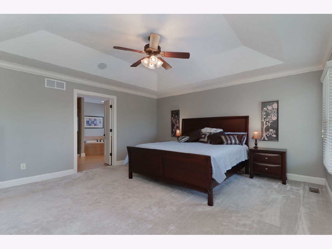
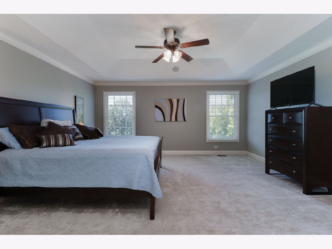
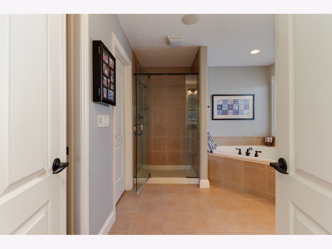
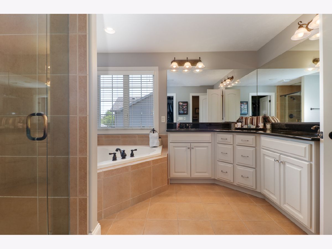
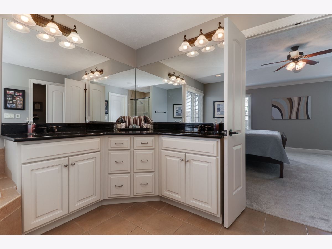
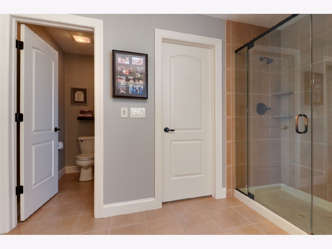
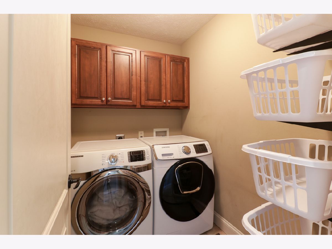
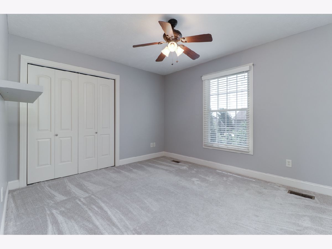
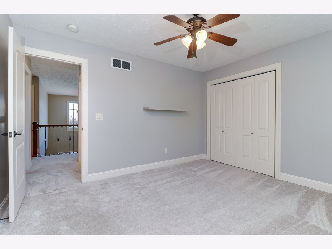
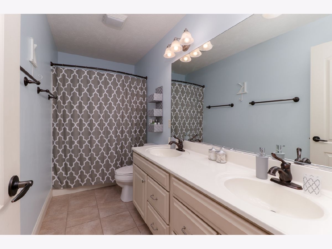
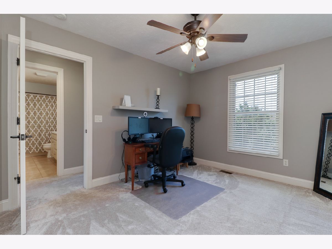
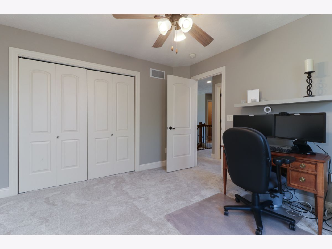
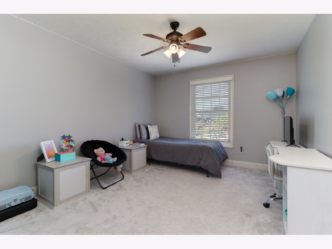
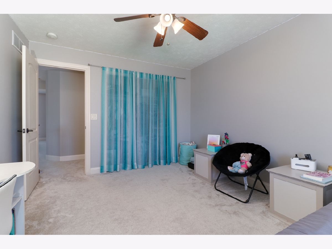
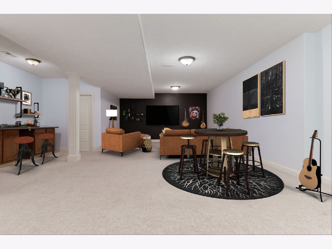
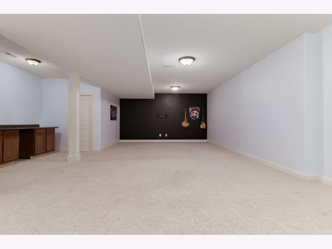
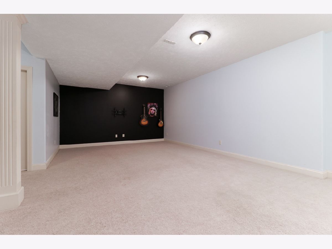
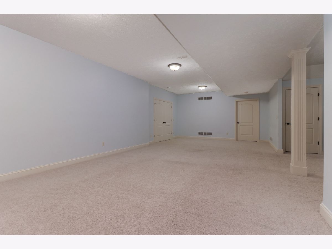
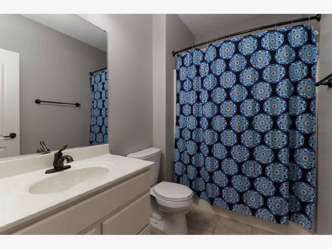
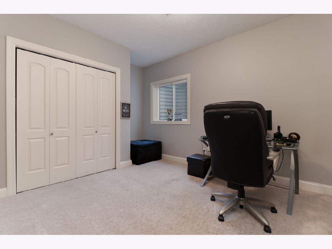
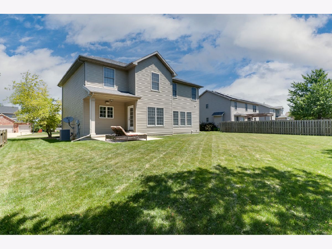
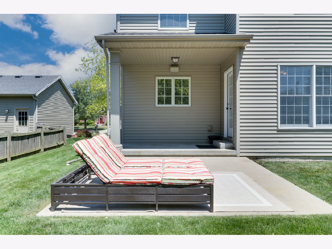
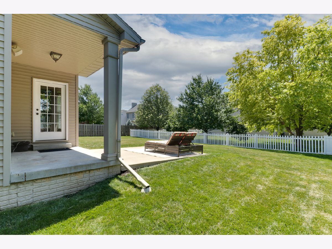
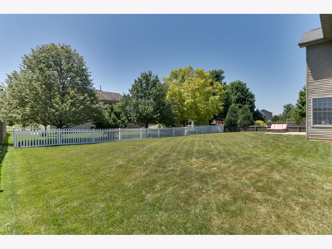
Room Specifics
Total Bedrooms: 5
Bedrooms Above Ground: 4
Bedrooms Below Ground: 1
Dimensions: —
Floor Type: —
Dimensions: —
Floor Type: —
Dimensions: —
Floor Type: —
Dimensions: —
Floor Type: —
Full Bathrooms: 4
Bathroom Amenities: Whirlpool,Separate Shower,Double Sink
Bathroom in Basement: 1
Rooms: —
Basement Description: Finished
Other Specifics
| 3 | |
| — | |
| — | |
| — | |
| — | |
| 85X120 | |
| — | |
| — | |
| — | |
| — | |
| Not in DB | |
| — | |
| — | |
| — | |
| — |
Tax History
| Year | Property Taxes |
|---|---|
| 2022 | $9,713 |
Contact Agent
Nearby Similar Homes
Nearby Sold Comparables
Contact Agent
Listing Provided By
Coldwell Banker Real Estate Group


