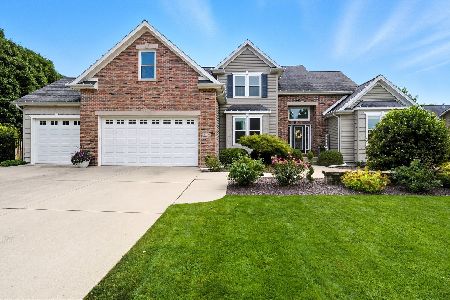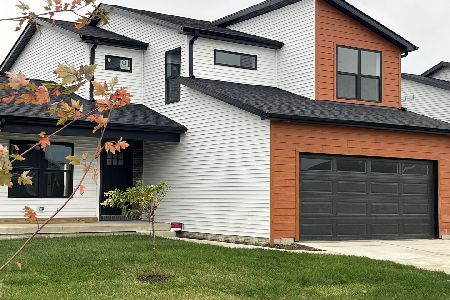3908 Brookline Lane, Bloomington, Illinois 61705
$303,000
|
Sold
|
|
| Status: | Closed |
| Sqft: | 3,862 |
| Cost/Sqft: | $80 |
| Beds: | 4 |
| Baths: | 4 |
| Year Built: | 2005 |
| Property Taxes: | $7,916 |
| Days On Market: | 1932 |
| Lot Size: | 0,25 |
Description
Traditional 2 story in move-in ready condition. Quality build Dover plan by Stelle Homes in Eagle View with great curb appeal. Features include vaulted ceilings, Finished Basement with day light windows, Hardwood floor in formal living and dinning, Central Vac, In build Speakers, Theater room with all equipment including projector, speakers and screen. Large eat in kitchen with Island- Pantry- SS appliances- Maple cabinets and back splash. Fabulous master suite with walk in closet. Master bath has skylight, double vanity, Tile shower and whirlpool tub. Finished basement has large L shape family room with half bath. 2 water heaters. 3 car garage. Carpet is professionally cleaned on 08/03/20. All information deemed to be accurate but not warranted.
Property Specifics
| Single Family | |
| — | |
| Traditional | |
| 2005 | |
| Full | |
| — | |
| No | |
| 0.25 |
| Mc Lean | |
| Eagle View | |
| — / Not Applicable | |
| None | |
| Public | |
| Public Sewer | |
| 10811052 | |
| 1529101004 |
Nearby Schools
| NAME: | DISTRICT: | DISTANCE: | |
|---|---|---|---|
|
Grade School
Towanda Elementary |
5 | — | |
|
Middle School
Evans Jr High |
5 | Not in DB | |
|
High School
Normal Community High School |
5 | Not in DB | |
Property History
| DATE: | EVENT: | PRICE: | SOURCE: |
|---|---|---|---|
| 29 Jun, 2007 | Sold | $306,500 | MRED MLS |
| 12 Jun, 2007 | Under contract | $315,000 | MRED MLS |
| 21 Dec, 2006 | Listed for sale | $349,900 | MRED MLS |
| 30 Mar, 2012 | Sold | $262,000 | MRED MLS |
| 22 Feb, 2012 | Under contract | $275,900 | MRED MLS |
| 22 Jan, 2012 | Listed for sale | $299,900 | MRED MLS |
| 18 Sep, 2020 | Sold | $303,000 | MRED MLS |
| 10 Aug, 2020 | Under contract | $309,900 | MRED MLS |
| 7 Aug, 2020 | Listed for sale | $309,900 | MRED MLS |
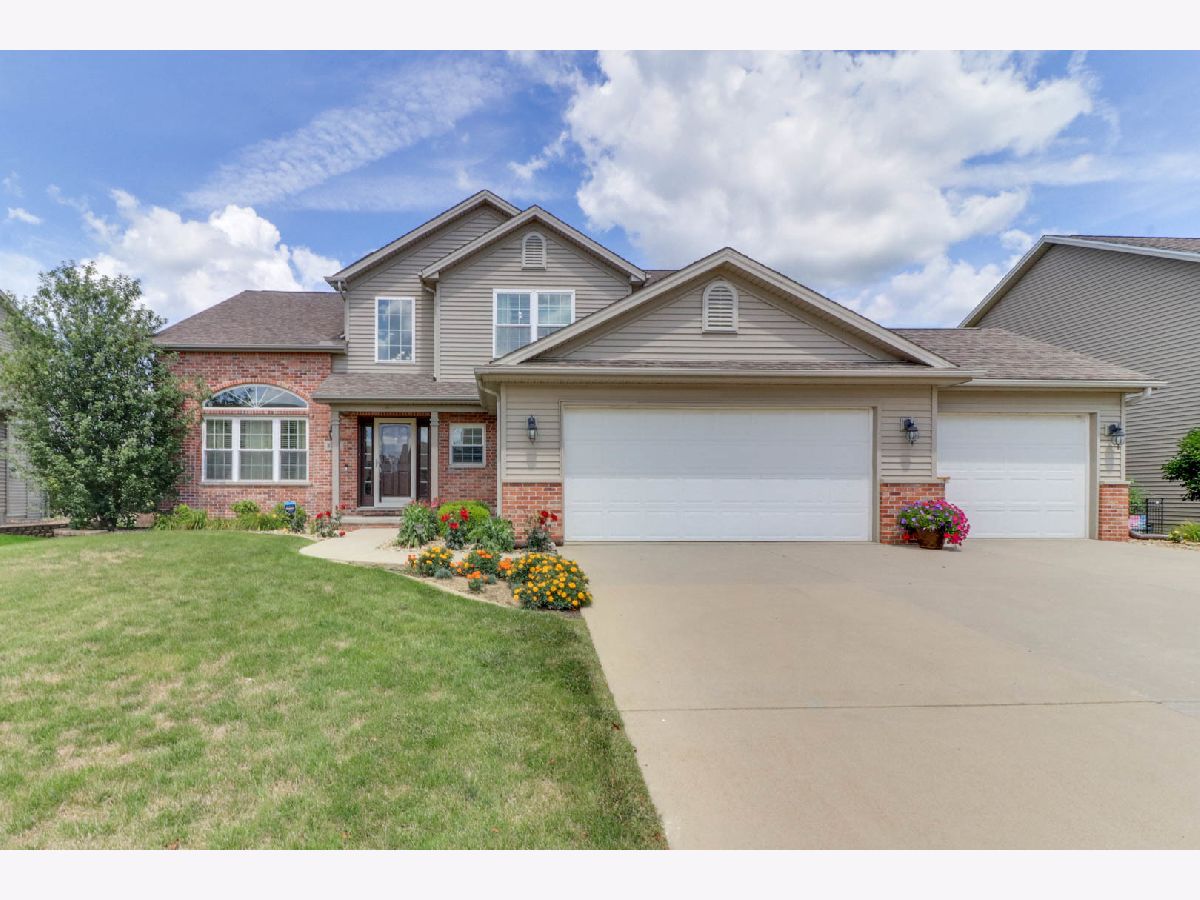
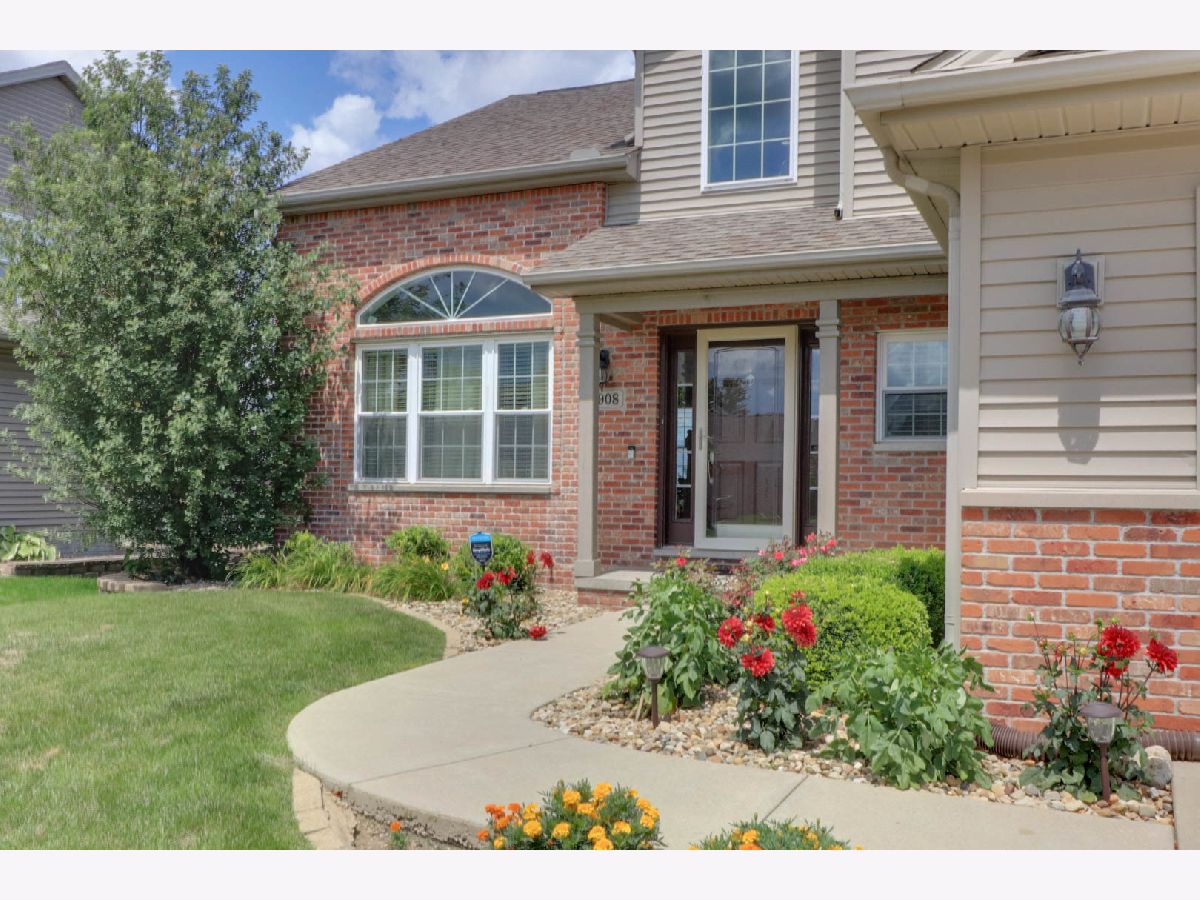

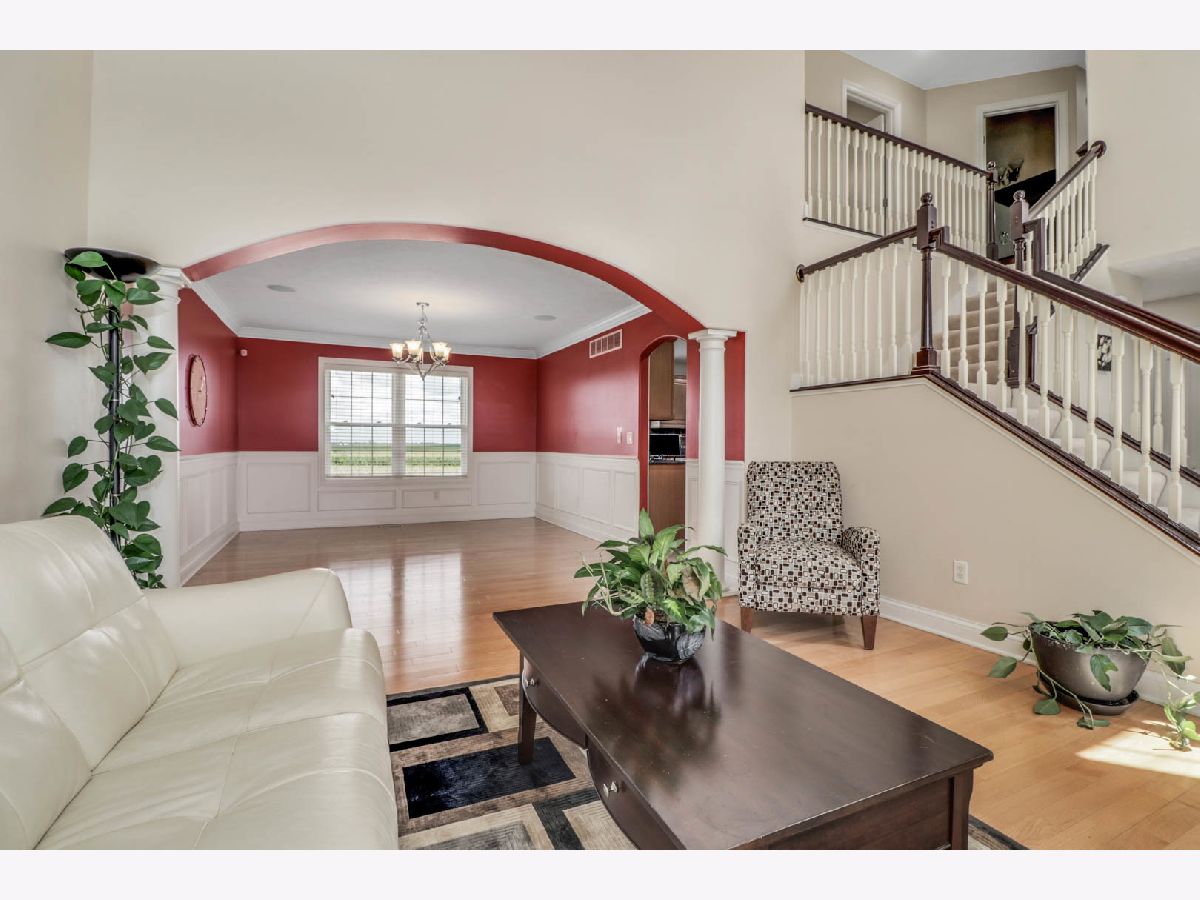














































Room Specifics
Total Bedrooms: 4
Bedrooms Above Ground: 4
Bedrooms Below Ground: 0
Dimensions: —
Floor Type: Carpet
Dimensions: —
Floor Type: Carpet
Dimensions: —
Floor Type: Carpet
Full Bathrooms: 4
Bathroom Amenities: Whirlpool,Separate Shower,Double Sink
Bathroom in Basement: 1
Rooms: Family Room,Recreation Room
Basement Description: Partially Finished,Egress Window
Other Specifics
| 3 | |
| — | |
| — | |
| Deck, Porch | |
| — | |
| 75X132 | |
| — | |
| Full | |
| Vaulted/Cathedral Ceilings, Skylight(s), Hardwood Floors, First Floor Laundry, Walk-In Closet(s) | |
| Range, Microwave, Dishwasher | |
| Not in DB | |
| — | |
| — | |
| — | |
| Gas Log |
Tax History
| Year | Property Taxes |
|---|---|
| 2007 | $4,933 |
| 2012 | $7,669 |
| 2020 | $7,916 |
Contact Agent
Nearby Similar Homes
Nearby Sold Comparables
Contact Agent
Listing Provided By
Keller Williams Revolution

