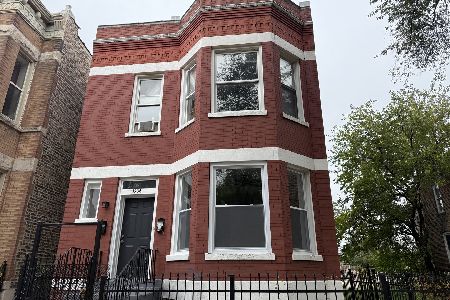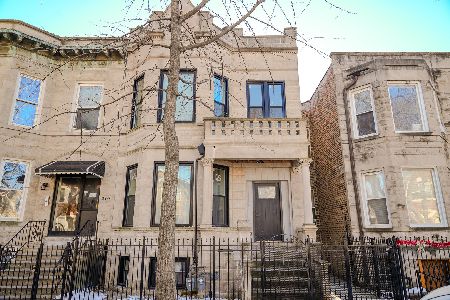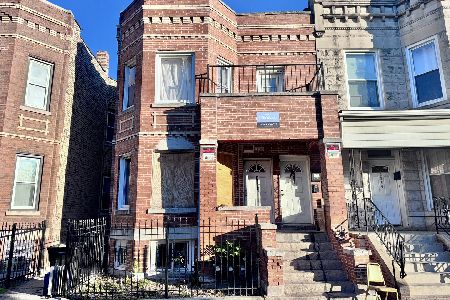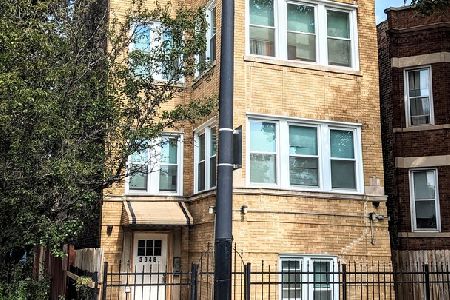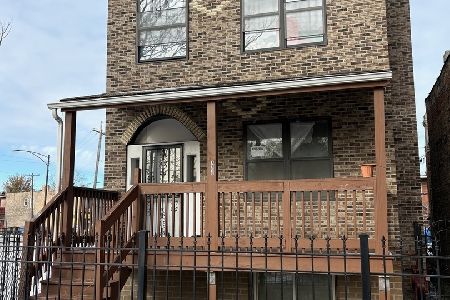3908 Flournoy Street, West Garfield Park, Chicago, Illinois 60624
$152,500
|
Sold
|
|
| Status: | Closed |
| Sqft: | 0 |
| Cost/Sqft: | — |
| Beds: | 7 |
| Baths: | 0 |
| Year Built: | 1900 |
| Property Taxes: | $3,372 |
| Days On Market: | 5127 |
| Lot Size: | 0,05 |
Description
Gorgeous 2 flat with 3 bdrms on each floor, all new custom made large windows, hardwood floors, brand new kitchens, bathrooms with ceramic tiles and jacuzzi tub, all new fixtures, plumbing, electricity, furnace, A/C, boilers, new porch. 1st floor duplexed to basement. 2nd floor rented, all brick, newly tuckpointed. Come fall in love!
Property Specifics
| Multi-unit | |
| — | |
| Other | |
| 1900 | |
| Full | |
| — | |
| No | |
| 0.05 |
| Cook | |
| — | |
| — / — | |
| — | |
| Lake Michigan | |
| Public Sewer | |
| 07978951 | |
| 16143010200000 |
Property History
| DATE: | EVENT: | PRICE: | SOURCE: |
|---|---|---|---|
| 1 Feb, 2010 | Sold | $11,000 | MRED MLS |
| 6 Jan, 2010 | Under contract | $9,900 | MRED MLS |
| 14 Oct, 2009 | Listed for sale | $14,900 | MRED MLS |
| 27 Sep, 2012 | Sold | $152,500 | MRED MLS |
| 7 Aug, 2012 | Under contract | $160,000 | MRED MLS |
| — | Last price change | $164,900 | MRED MLS |
| 20 Jan, 2012 | Listed for sale | $178,000 | MRED MLS |
Room Specifics
Total Bedrooms: 7
Bedrooms Above Ground: 7
Bedrooms Below Ground: 0
Dimensions: —
Floor Type: —
Dimensions: —
Floor Type: —
Dimensions: —
Floor Type: —
Dimensions: —
Floor Type: —
Dimensions: —
Floor Type: —
Dimensions: —
Floor Type: —
Full Bathrooms: 3
Bathroom Amenities: —
Bathroom in Basement: —
Rooms: —
Basement Description: Finished
Other Specifics
| — | |
| Concrete Perimeter | |
| — | |
| — | |
| — | |
| 24 X 125 | |
| — | |
| — | |
| — | |
| — | |
| Not in DB | |
| Sidewalks, Street Lights, Street Paved | |
| — | |
| — | |
| — |
Tax History
| Year | Property Taxes |
|---|---|
| 2010 | $3,653 |
| 2012 | $3,372 |
Contact Agent
Nearby Similar Homes
Nearby Sold Comparables
Contact Agent
Listing Provided By
Exit Realty Redefined

