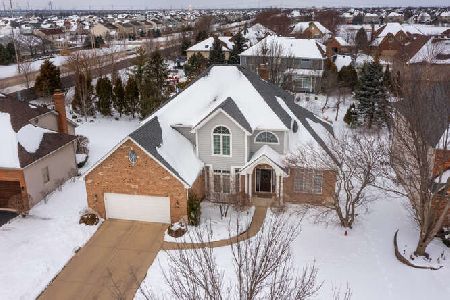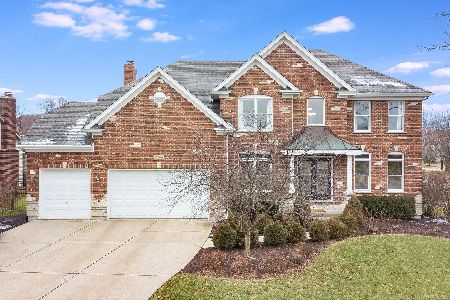3908 Mistflower Lane, Naperville, Illinois 60564
$527,000
|
Sold
|
|
| Status: | Closed |
| Sqft: | 3,157 |
| Cost/Sqft: | $173 |
| Beds: | 4 |
| Baths: | 5 |
| Year Built: | 2000 |
| Property Taxes: | $12,639 |
| Days On Market: | 3559 |
| Lot Size: | 0,26 |
Description
THE*POOL*IS*OPEN! HAVE YOU ALWAYS DREAMED OF HAVING YOUR OWN POOL? THIS HOME HAS A GORGEOUS BARRINGTON IN-GROUND POOL WITH KOOL DECK. AMAZING KOBLER BUILT HOME WITH POPULAR OPEN FLOOR PLAN IN A CUL-DE-SAC! Spacious 2 story foyer greets you with turned staircase & graceful arched doorways. First floor has hardwoods, white trim & plantation shutters throughout. Kitchen has upgraded granite & maple cabinetry. Family Room has vaulted ceiling & brick fireplace. Luxury Master Suite has volume ceilings & sitting area. 3 full baths upstairs, including Jack & Jill. WOW BASEMENT has bar area with granite, travertine tile, SS dishwasher, microwave & wine fridge. Awesome basement bathroom with travertine tile & walk-in shower. 2nd office space in basement. New carpet, whole house! Fenced yard. Walk to award winning Fry Elementary & Scullen Middle School. This is a must see!
Property Specifics
| Single Family | |
| — | |
| Traditional | |
| 2000 | |
| Full | |
| — | |
| No | |
| 0.26 |
| Will | |
| Tall Grass | |
| 625 / Annual | |
| Insurance,Clubhouse,Pool | |
| Public | |
| Public Sewer | |
| 09201671 | |
| 0701093060150000 |
Nearby Schools
| NAME: | DISTRICT: | DISTANCE: | |
|---|---|---|---|
|
Grade School
Fry Elementary School |
204 | — | |
|
Middle School
Scullen Middle School |
204 | Not in DB | |
|
High School
Waubonsie Valley High School |
204 | Not in DB | |
Property History
| DATE: | EVENT: | PRICE: | SOURCE: |
|---|---|---|---|
| 7 Sep, 2016 | Sold | $527,000 | MRED MLS |
| 20 Jun, 2016 | Under contract | $545,000 | MRED MLS |
| — | Last price change | $549,000 | MRED MLS |
| 21 Apr, 2016 | Listed for sale | $549,000 | MRED MLS |
Room Specifics
Total Bedrooms: 4
Bedrooms Above Ground: 4
Bedrooms Below Ground: 0
Dimensions: —
Floor Type: Carpet
Dimensions: —
Floor Type: Carpet
Dimensions: —
Floor Type: Carpet
Full Bathrooms: 5
Bathroom Amenities: Whirlpool,Separate Shower,Double Sink,Full Body Spray Shower
Bathroom in Basement: 1
Rooms: Office,Recreation Room,Study
Basement Description: Finished
Other Specifics
| 3 | |
| Concrete Perimeter | |
| Asphalt | |
| Patio, In Ground Pool | |
| Cul-De-Sac,Fenced Yard,Landscaped | |
| 33X63X172X88X128 | |
| — | |
| Full | |
| Vaulted/Cathedral Ceilings, Skylight(s), Bar-Wet, Hardwood Floors, First Floor Laundry | |
| Double Oven, Microwave, Dishwasher, Refrigerator, Disposal | |
| Not in DB | |
| Clubhouse, Pool, Tennis Courts, Sidewalks | |
| — | |
| — | |
| Gas Log, Gas Starter |
Tax History
| Year | Property Taxes |
|---|---|
| 2016 | $12,639 |
Contact Agent
Nearby Similar Homes
Nearby Sold Comparables
Contact Agent
Listing Provided By
john greene, Realtor











