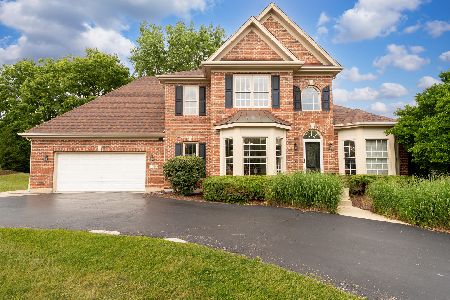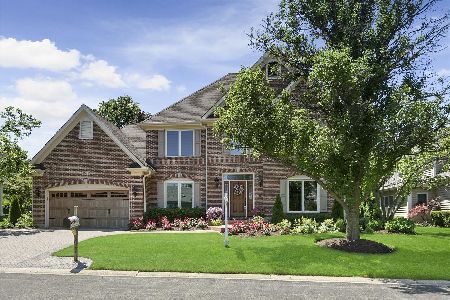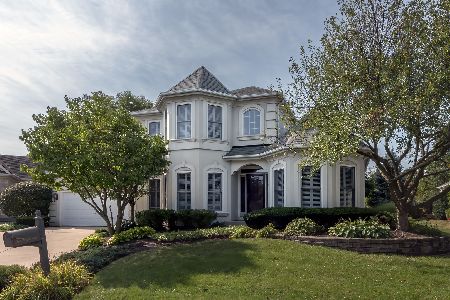3908 Royal And Ancient Drive, St Charles, Illinois 60174
$385,000
|
Sold
|
|
| Status: | Closed |
| Sqft: | 2,621 |
| Cost/Sqft: | $145 |
| Beds: | 3 |
| Baths: | 4 |
| Year Built: | 1998 |
| Property Taxes: | $9,545 |
| Days On Market: | 2133 |
| Lot Size: | 0,40 |
Description
Looking for carefree living with grass cut, snow shoveled and FIRST FLOOR MASTER SUITE? You will love this home the moment you enter the dramatic foyer with overlook above, iron spindles and hardwood flooring. The fabulous combination of the 2-story family room with brick fireplace and stacked windows is enhanced by the great entertaining area that flows into the kitchen---perfect for everyday living! The gourmet kitchen boasts white cabinetry, granite, trendy back splash, breakfast bar/island and hardwood floor. You will enjoy unwinding in the "all glass" sun room after a hard day. First floor master bedroom suite has plantation shutters, walk-in closet and updated luxury bath with whirlpool, separate shower, dual sinks and on-trend flooring. Second floor has two bedrooms (one is huge with vaulted ceiling, window seat and hardwood floor). They share the bath with tub/shower and vanity with double sinks. Wonderful open loft for office--but could be 4th bedroom as has closet. The finished basement offers another level of living with large recreation room, game room, media room, and full bath with a shower. Incredible backyard entertaining area with stone patio, Covered deck area with retractable screens and cozy fire pit! The seasonal panoramic views are one of a kind with golf course greens, pond, and landscaping! Current owners have updated and upgraded to make this the perfect home for you! A/C new 8-18, roof and gutters 6-17, garage cabinetry 8-17, exterior of home caulked and painted 8-17, water heater replaced 7-13, garage door 7-15, furnace 7-13, all windows Renewal by Anderson between 10-08 and July 2009. Granite counter tops in kitchen and master bath 7-05, and covered outdoor deck with retractable screens! Make this your "forever" home! Once you are here, you won't want to leave!
Property Specifics
| Single Family | |
| — | |
| Traditional | |
| 1998 | |
| Full | |
| — | |
| No | |
| 0.4 |
| Kane | |
| Royal Fox | |
| 244 / Monthly | |
| Insurance,Lawn Care,Snow Removal | |
| Public | |
| Public Sewer | |
| 10676552 | |
| 0924227026 |
Nearby Schools
| NAME: | DISTRICT: | DISTANCE: | |
|---|---|---|---|
|
Grade School
Norton Creek Elementary School |
303 | — | |
|
Middle School
Wredling Middle School |
303 | Not in DB | |
|
High School
St Charles East High School |
303 | Not in DB | |
Property History
| DATE: | EVENT: | PRICE: | SOURCE: |
|---|---|---|---|
| 8 May, 2020 | Sold | $385,000 | MRED MLS |
| 27 Mar, 2020 | Under contract | $379,900 | MRED MLS |
| 25 Mar, 2020 | Listed for sale | $379,900 | MRED MLS |
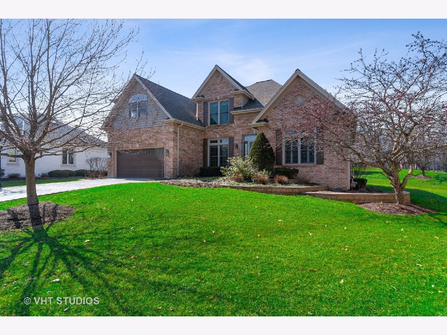
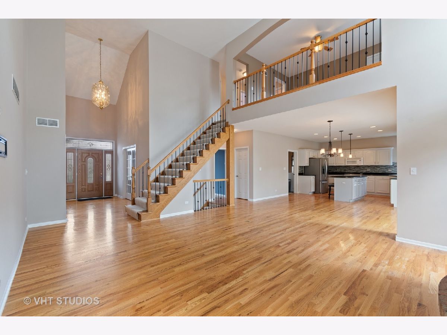
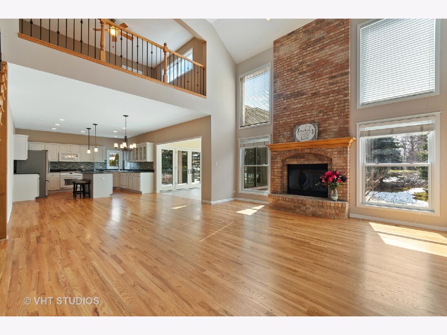
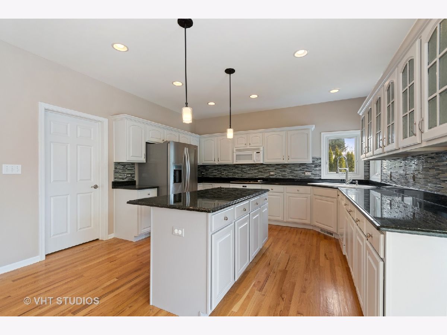
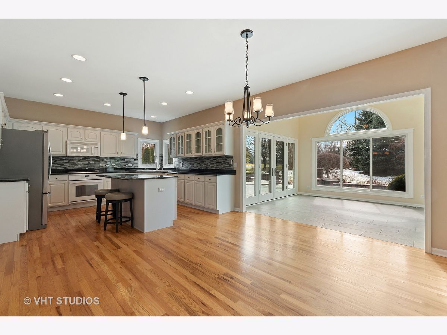
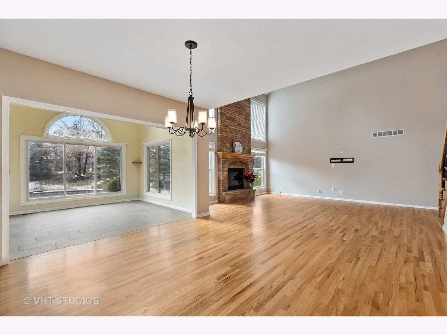
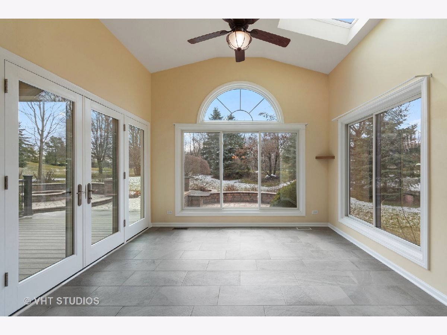
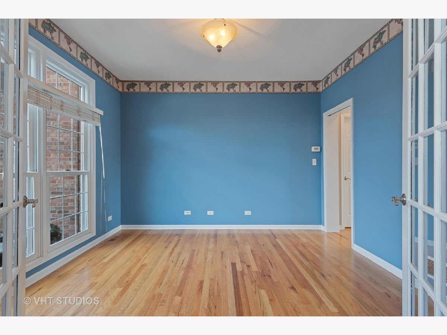
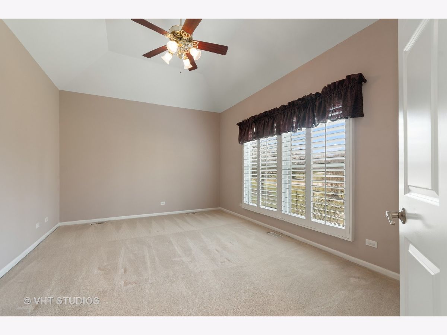
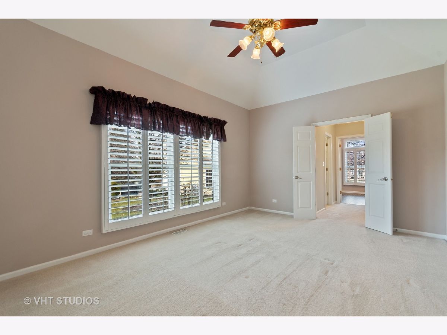
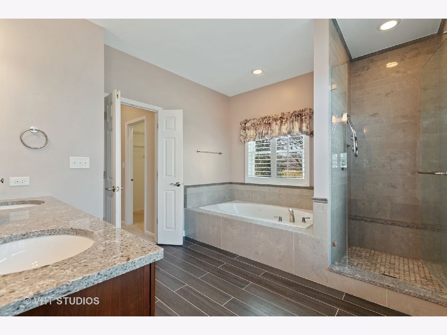
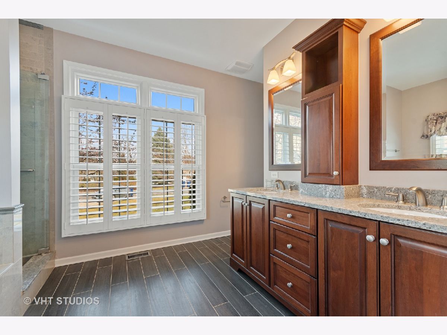
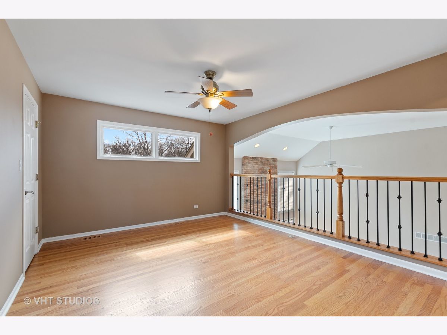
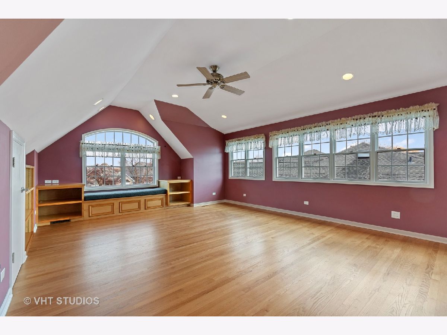
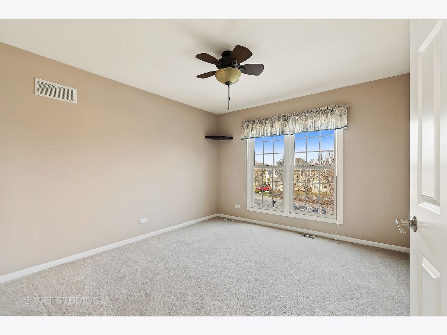
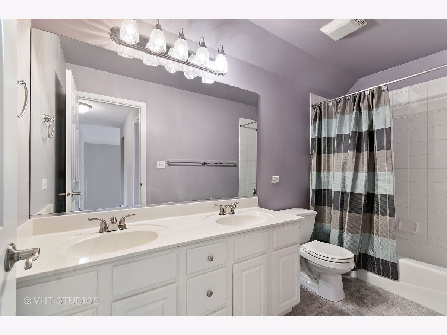
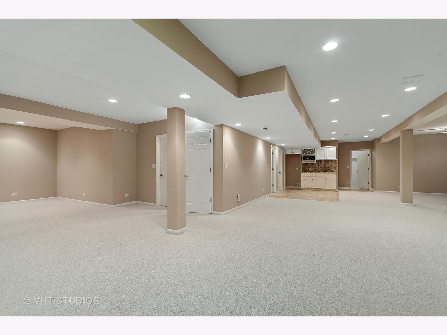
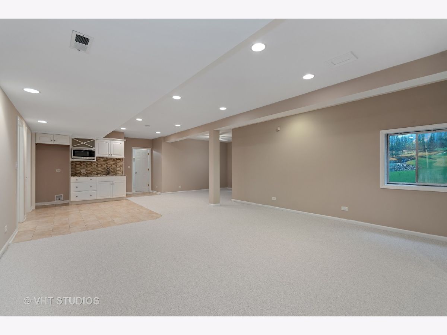
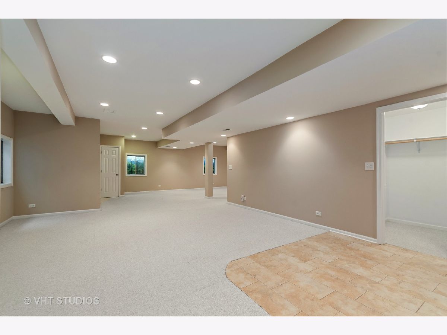
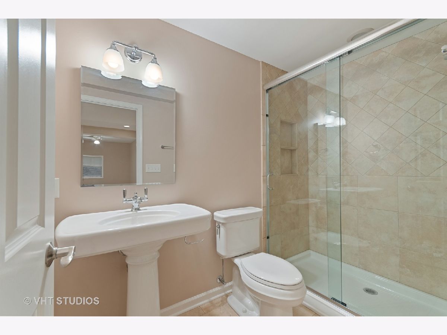
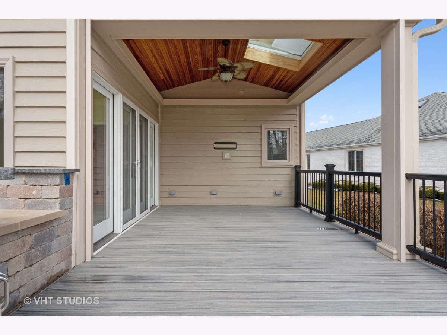
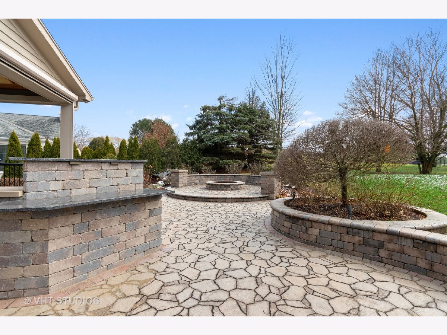
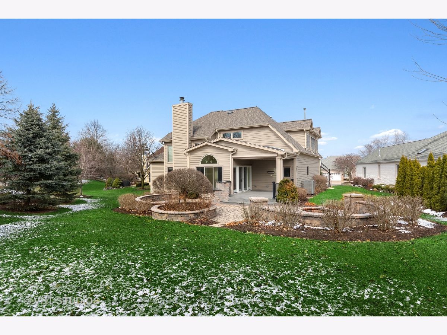
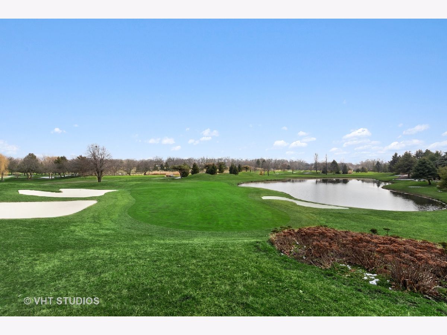
Room Specifics
Total Bedrooms: 3
Bedrooms Above Ground: 3
Bedrooms Below Ground: 0
Dimensions: —
Floor Type: Carpet
Dimensions: —
Floor Type: Hardwood
Full Bathrooms: 4
Bathroom Amenities: Whirlpool,Separate Shower,Double Sink
Bathroom in Basement: 1
Rooms: Sun Room,Breakfast Room,Loft,Recreation Room,Game Room,Media Room
Basement Description: Finished
Other Specifics
| 2 | |
| Concrete Perimeter | |
| Concrete | |
| Brick Paver Patio, Storms/Screens, Fire Pit | |
| Landscaped | |
| 17641 | |
| Unfinished | |
| Full | |
| Vaulted/Cathedral Ceilings, Skylight(s), Hardwood Floors, First Floor Bedroom, First Floor Laundry, First Floor Full Bath, Walk-In Closet(s) | |
| Range, Microwave, Dishwasher, Refrigerator, Washer, Dryer, Disposal, Cooktop, Water Softener Owned | |
| Not in DB | |
| Curbs, Sidewalks, Street Lights, Street Paved | |
| — | |
| — | |
| Gas Log, Gas Starter |
Tax History
| Year | Property Taxes |
|---|---|
| 2020 | $9,545 |
Contact Agent
Nearby Similar Homes
Nearby Sold Comparables
Contact Agent
Listing Provided By
Baird & Warner Fox Valley - Geneva

