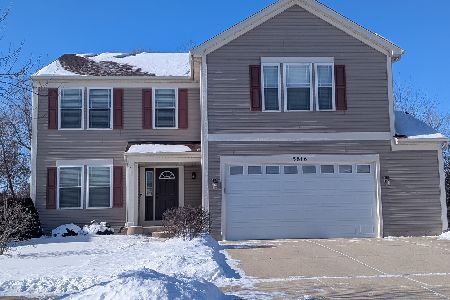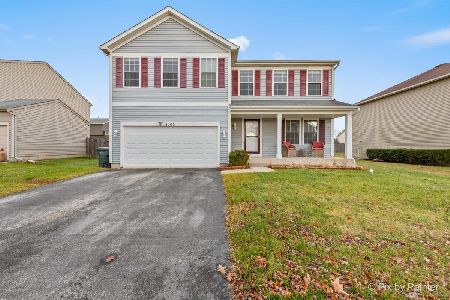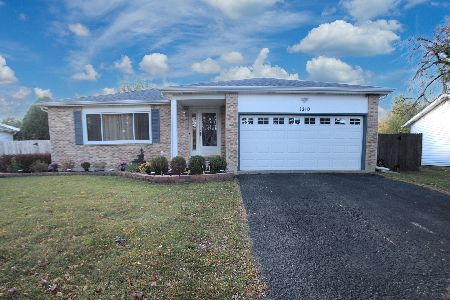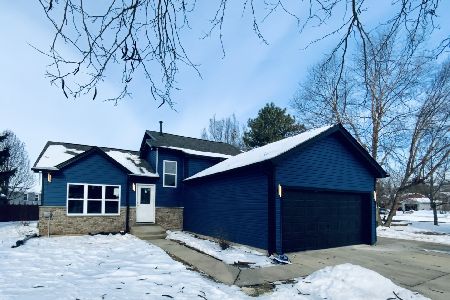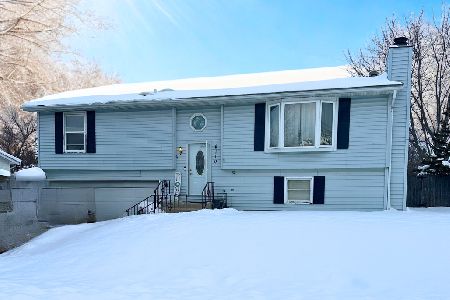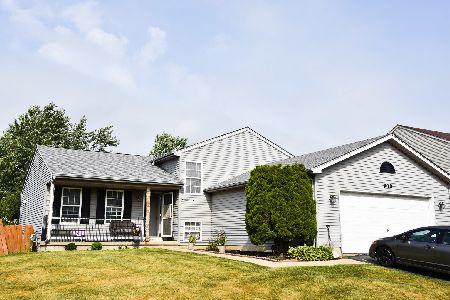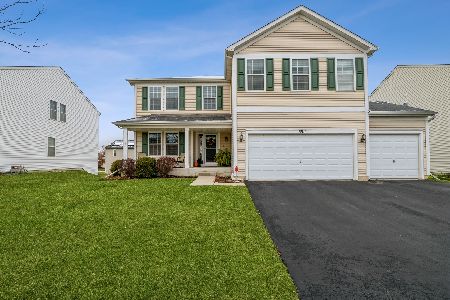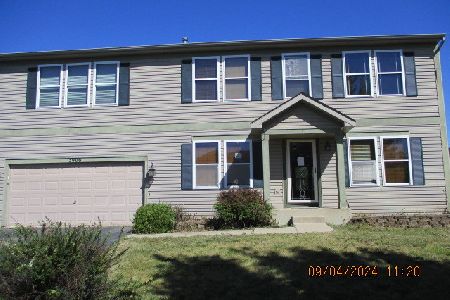3908 Sedge Street, Zion, Illinois 60099
$300,000
|
Sold
|
|
| Status: | Closed |
| Sqft: | 3,543 |
| Cost/Sqft: | $83 |
| Beds: | 4 |
| Baths: | 3 |
| Year Built: | 2006 |
| Property Taxes: | $10,863 |
| Days On Market: | 1639 |
| Lot Size: | 0,18 |
Description
*** BEACH PARK SCHOOLS - STONEBRIDGE CROSSING!!***This house is a show stopper! OVER 3500 sq. ft. house w/ additional 1000 sf basement and crawl for storage. 4 Bedrooms plus a huge LOFT! Open layout you will love! Stunning hardwood throughout first floor, bright white trim and charcoal doors make this home FABULOUS! How could you get a better kitchen? With SS appliances, granite counters, eat in table space and enormous pantry! The family room has space for all your friends, and even a few people you don't like! Separate dining room and front living room give you room to do anything (seriously, the previous owners had a gymnastics area set up). Huge MAIN FLOOR Laundry. Half bath right off the garage entrance (for those gotta rush home emergencies). Speaking of garage, did I mention the workspace? Fit two cars and a few toys, like motorcycles or jet skis, kayaks, or workbench-whatever you need space for, you have it here! Head down to the fully studded, insulated and wired basement and have tricycle racetrack, roller derby practice space, or a discotheque -only your imagination limits you down here! When you want to unwind and relax, you walk up the classic charcoal and white stairs and you enter an enormous loft with its own closet. (Keep the kids and their toys out of sight when you use it as a playroom, or a theater room, or a yoga studio, the possibilities are endless!) Upstairs has brand new LUXURY vinyl plank flooring (looks like wood, but it is water, scratch and stain resistant -perfect for kids and pets!) Primary Bedroom has enough space to host a party (or just use it as a private sitting room, really your choice). Newly remodeled en-suite bath has a separate shower, whirlpool tub, and dual vanities. Such a large bathroom and connecting master closet -you'll have space for your entire shoe collection and even some space left over for your clothes! (Seriously, if there wasn't a huge sitting area in the bedroom, I would put a couch in this closet!) Step next door to a room fit for a princess! All the bedrooms have a walk in closet, so no fighting over rooms for storage space. Next to the loft is a GIGANTIC storage closet, which would have plenty of space for a 2nd floor laundry. The third bedroom is being used as a gaming room, so if you need a space to cross some animals or keep your call of duty quiet, this is ideal! When you get to the other full upstairs bath you will be in awe! It has been totally transformed into a spa oasis! (No joke, the light has a vent fan, nightlight and even plays your music through its speaker!) Before you get to the fourth bedroom there is a cute little nook, a perfect space for your furry friends to hang out! The fourth bedroom has all the same oasis feeling as the bathroom and feels private from the other 3 bedrooms. There really is nothing you won't love about this house. Time to make it YOUR home!
Property Specifics
| Single Family | |
| — | |
| — | |
| 2006 | |
| Full | |
| — | |
| No | |
| 0.18 |
| Lake | |
| — | |
| 0 / Not Applicable | |
| None | |
| Public | |
| Public Sewer | |
| 11197342 | |
| 04181060260000 |
Property History
| DATE: | EVENT: | PRICE: | SOURCE: |
|---|---|---|---|
| 12 Jun, 2009 | Sold | $205,000 | MRED MLS |
| 5 May, 2009 | Under contract | $202,500 | MRED MLS |
| 27 Feb, 2009 | Listed for sale | $202,500 | MRED MLS |
| 13 Mar, 2012 | Sold | $160,000 | MRED MLS |
| 11 Nov, 2011 | Under contract | $160,000 | MRED MLS |
| — | Last price change | $180,000 | MRED MLS |
| 30 Jul, 2011 | Listed for sale | $244,900 | MRED MLS |
| 2 Nov, 2021 | Sold | $300,000 | MRED MLS |
| 29 Aug, 2021 | Under contract | $295,000 | MRED MLS |
| 22 Aug, 2021 | Listed for sale | $295,000 | MRED MLS |
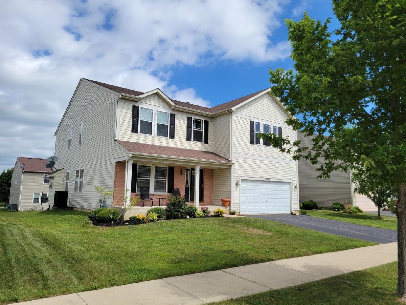
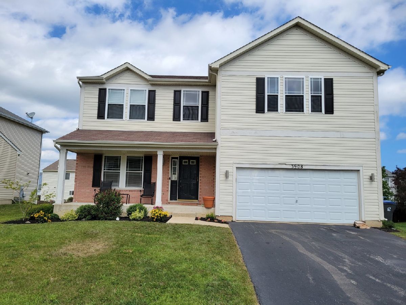
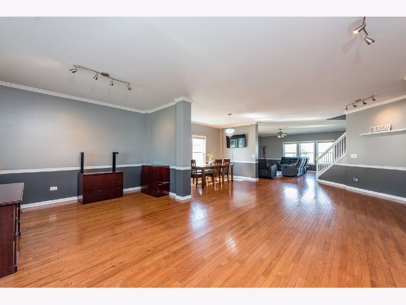
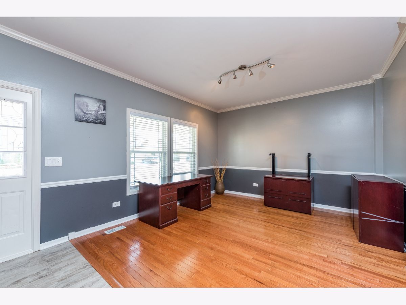
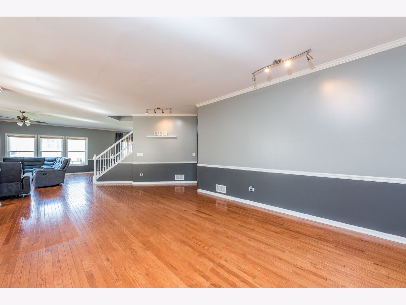
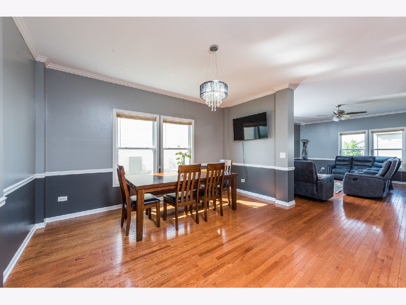
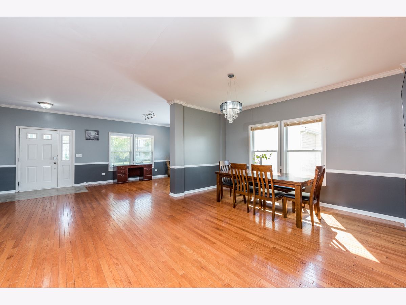
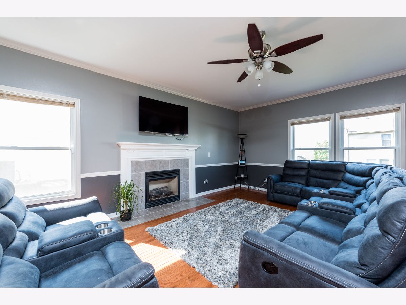
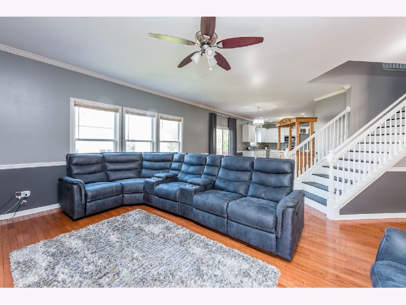
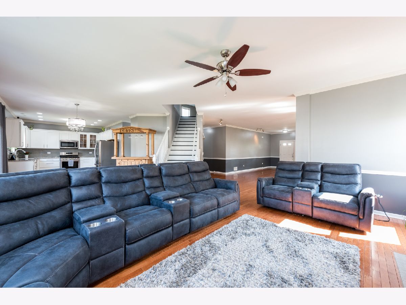
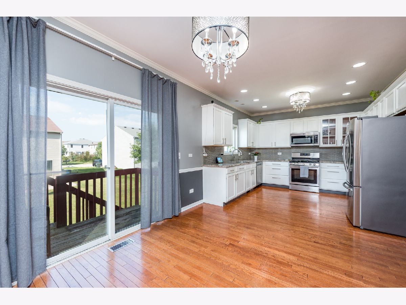
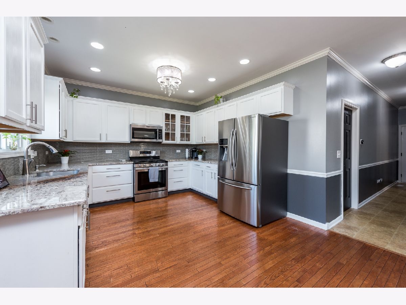
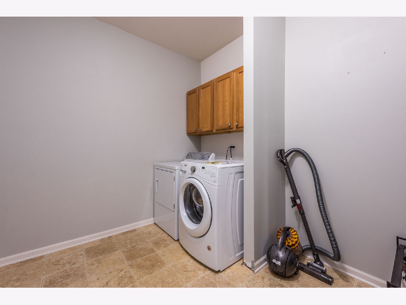
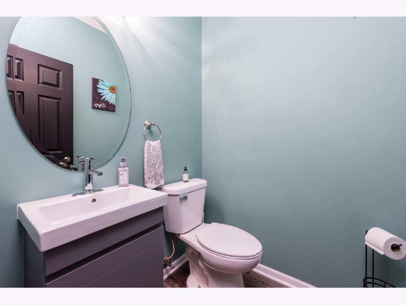
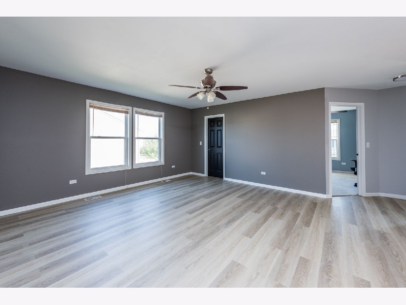
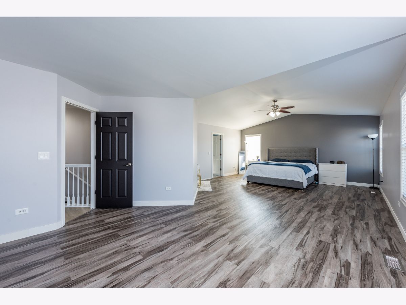
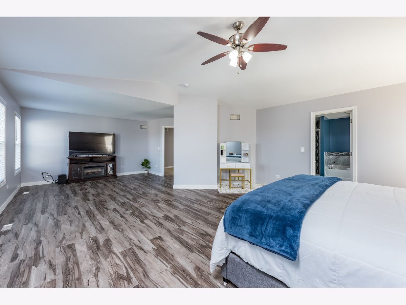
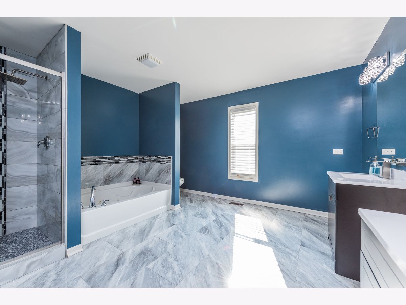
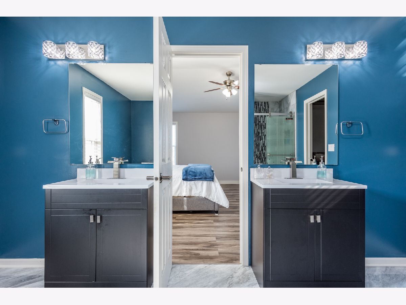
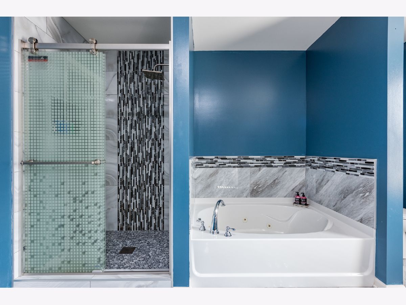
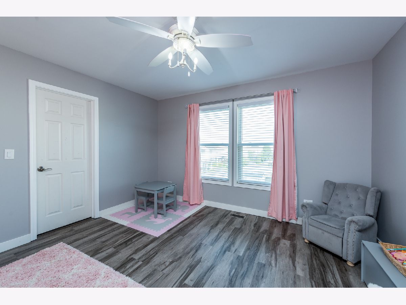
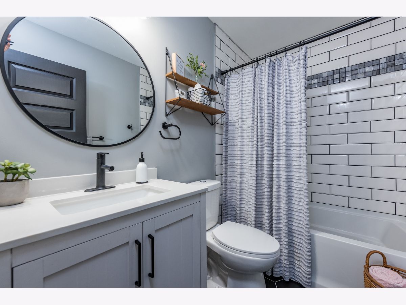
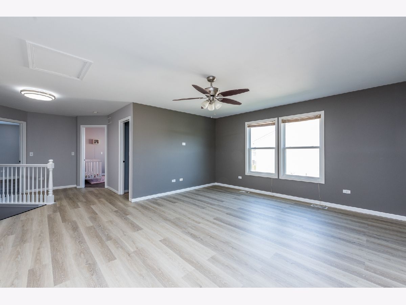
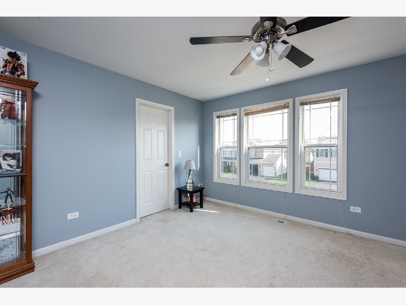
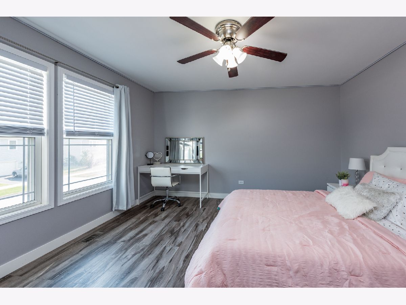
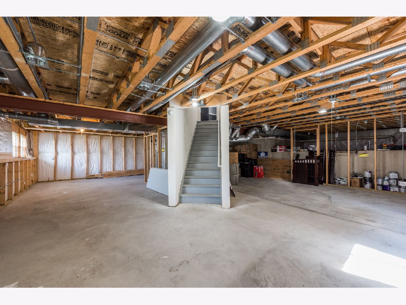
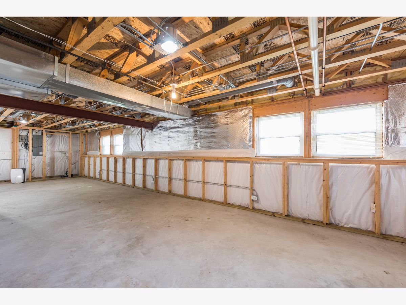
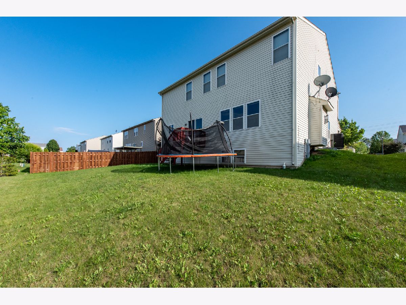
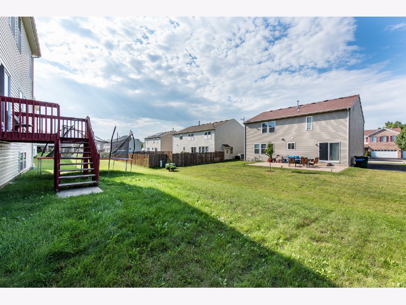
Room Specifics
Total Bedrooms: 4
Bedrooms Above Ground: 4
Bedrooms Below Ground: 0
Dimensions: —
Floor Type: Vinyl
Dimensions: —
Floor Type: Carpet
Dimensions: —
Floor Type: Vinyl
Full Bathrooms: 3
Bathroom Amenities: —
Bathroom in Basement: 0
Rooms: Loft
Basement Description: Unfinished,Egress Window,Storage Space
Other Specifics
| 2 | |
| Concrete Perimeter | |
| Concrete | |
| Deck, Porch | |
| — | |
| 8050 | |
| — | |
| Full | |
| Hardwood Floors, First Floor Laundry | |
| Range, Microwave, Dishwasher, Refrigerator, Washer, Dryer | |
| Not in DB | |
| Sidewalks, Street Lights, Street Paved | |
| — | |
| — | |
| Gas Log |
Tax History
| Year | Property Taxes |
|---|---|
| 2009 | $8,378 |
| 2012 | $9,559 |
| 2021 | $10,863 |
Contact Agent
Nearby Similar Homes
Nearby Sold Comparables
Contact Agent
Listing Provided By
Cornerstone Realty Group, LLC

