3909 Biltmore Chase, Rockford, Illinois 61109
$235,000
|
Sold
|
|
| Status: | Closed |
| Sqft: | 1,352 |
| Cost/Sqft: | $163 |
| Beds: | 4 |
| Baths: | 2 |
| Year Built: | 2005 |
| Property Taxes: | $5,497 |
| Days On Market: | 539 |
| Lot Size: | 0,00 |
Description
Welcome to this beautiful 2 story home!! 4 bedrooms 1.5 baths, 2 car garage! First floor features a spacious and cozy living room, spacious kitchen with stainless steel refrigerator, stove, microwave, with lots of cabinet and counter space! Kitchen opens up to an eat in area and a walkout to a spacious wooden deck! 1st floor tops off with a private laundry room and 1/2 bath. Second level you'll find 3 bedrooms and 1 full bath! - Partially finished basement with Spacious 4th bedroom, that could also be converted into a wonderful family room/ entertaining room. Spacious back yard! Great location located just minutes from US-Rt20 / I-90, parks and schools!
Property Specifics
| Single Family | |
| — | |
| — | |
| 2005 | |
| — | |
| — | |
| No | |
| — |
| Winnebago | |
| — | |
| 0 / Not Applicable | |
| — | |
| — | |
| — | |
| 12116104 | |
| 1607277026 |
Property History
| DATE: | EVENT: | PRICE: | SOURCE: |
|---|---|---|---|
| 6 Feb, 2015 | Sold | $109,900 | MRED MLS |
| 8 Jan, 2015 | Under contract | $116,900 | MRED MLS |
| 10 Sep, 2014 | Listed for sale | $116,900 | MRED MLS |
| 29 Aug, 2024 | Sold | $235,000 | MRED MLS |
| 2 Aug, 2024 | Under contract | $220,000 | MRED MLS |
| 29 Jul, 2024 | Listed for sale | $220,000 | MRED MLS |
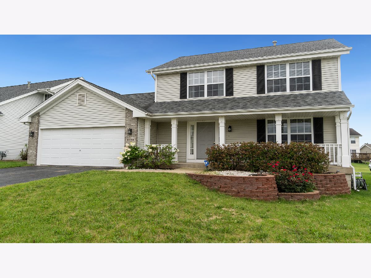
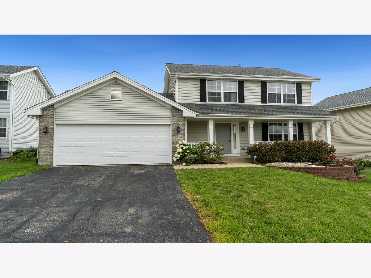
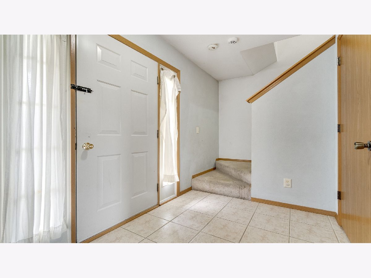
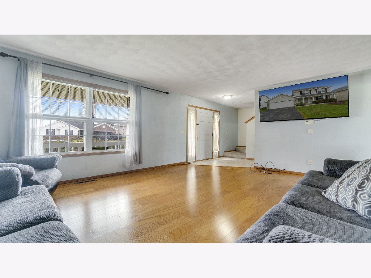
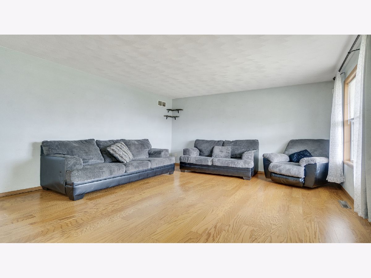
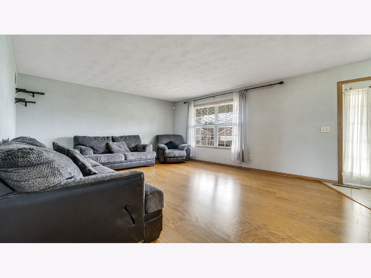
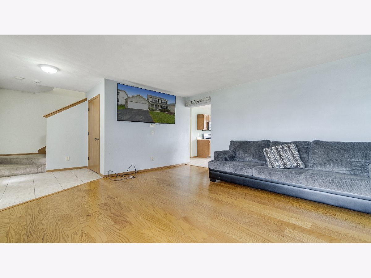
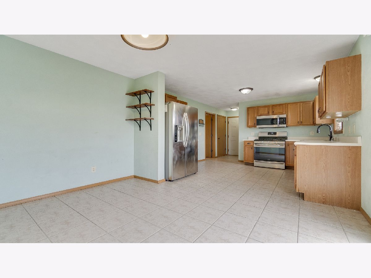
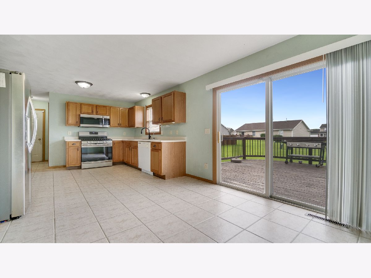
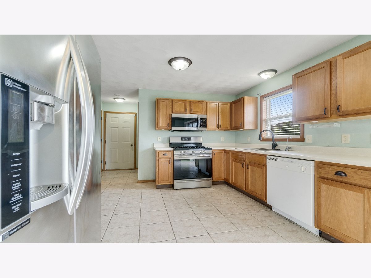
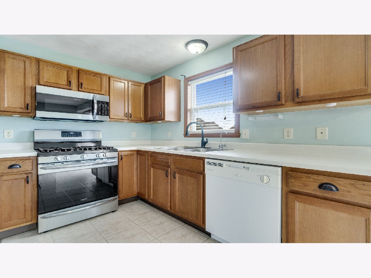
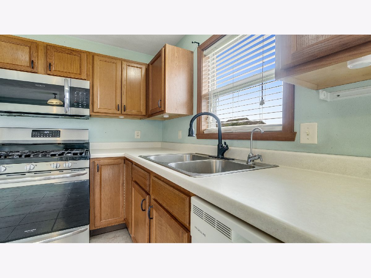
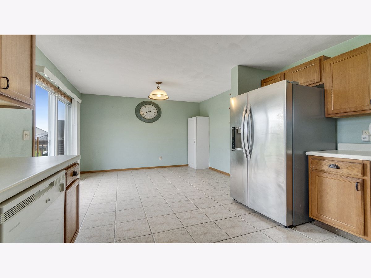
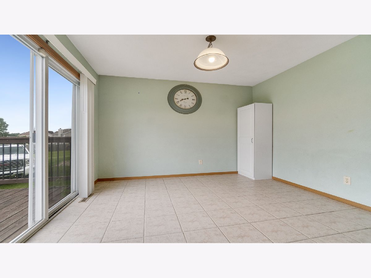
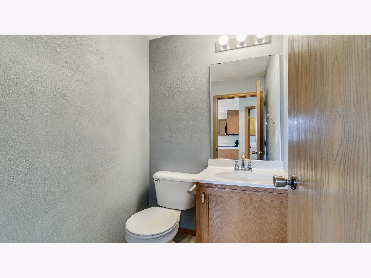
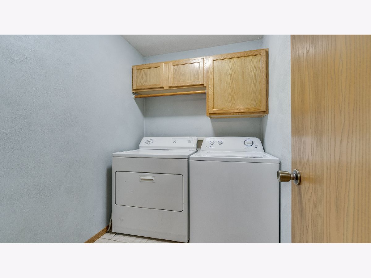
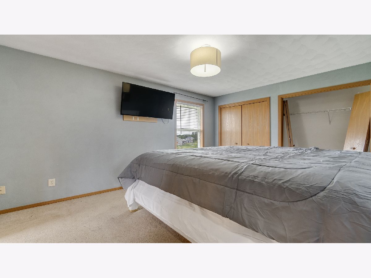
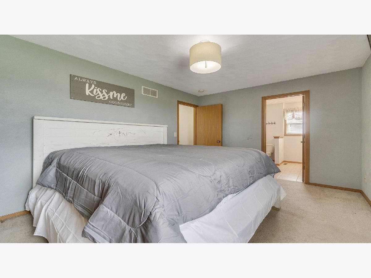
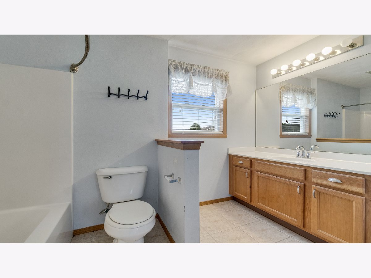
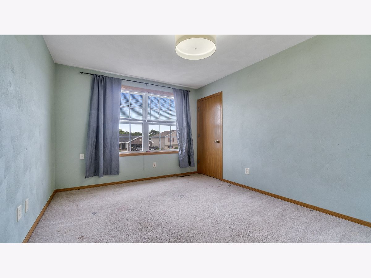
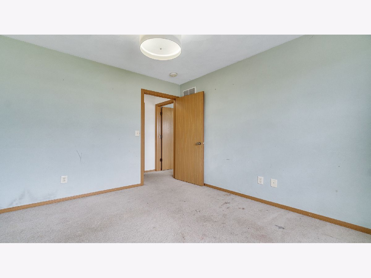
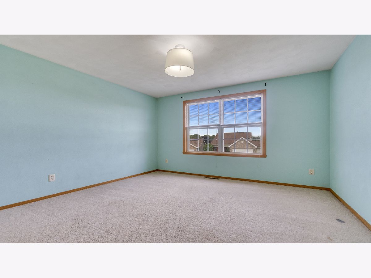
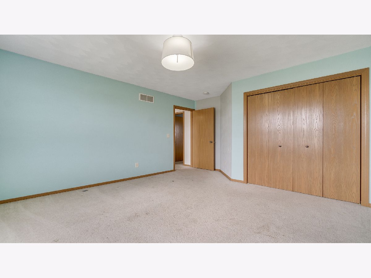
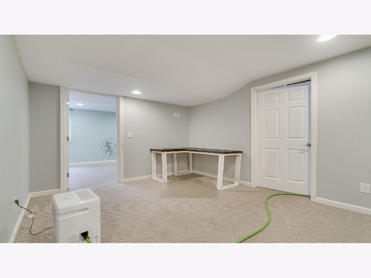
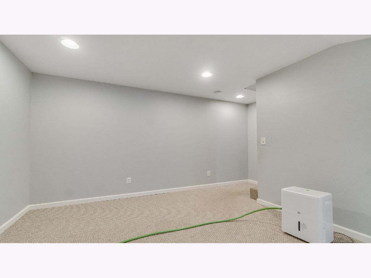
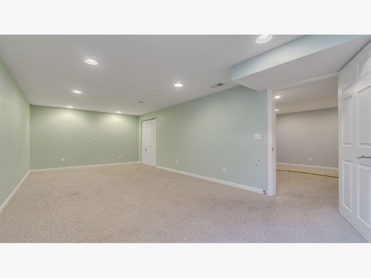
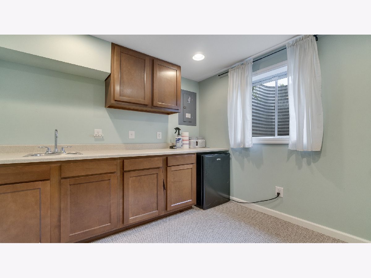
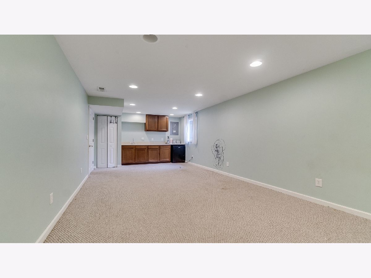
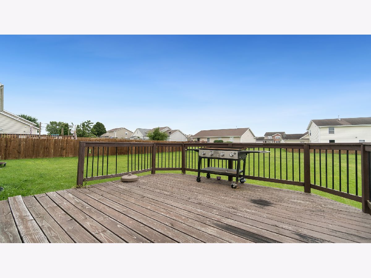
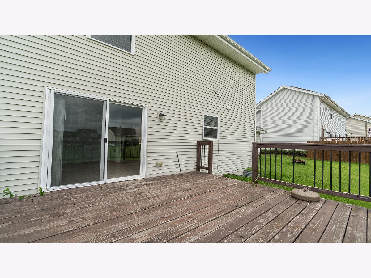
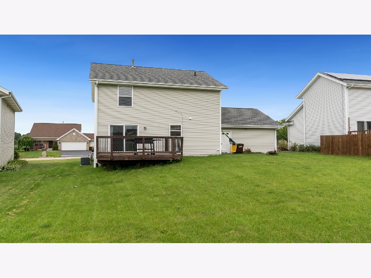
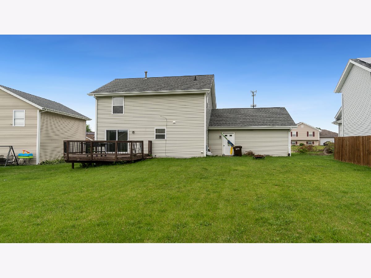
Room Specifics
Total Bedrooms: 4
Bedrooms Above Ground: 4
Bedrooms Below Ground: 0
Dimensions: —
Floor Type: —
Dimensions: —
Floor Type: —
Dimensions: —
Floor Type: —
Full Bathrooms: 2
Bathroom Amenities: —
Bathroom in Basement: 0
Rooms: —
Basement Description: Partially Finished
Other Specifics
| 2 | |
| — | |
| Asphalt | |
| — | |
| — | |
| 7841 | |
| Unfinished | |
| — | |
| — | |
| — | |
| Not in DB | |
| — | |
| — | |
| — | |
| — |
Tax History
| Year | Property Taxes |
|---|---|
| 2015 | $3,913,110 |
| 2024 | $5,497 |
Contact Agent
Nearby Similar Homes
Nearby Sold Comparables
Contact Agent
Listing Provided By
Keller Williams Realty Signature



