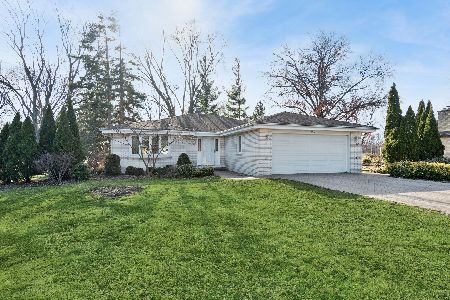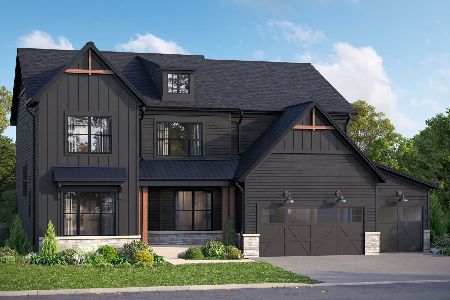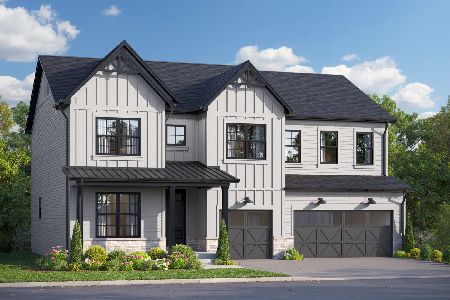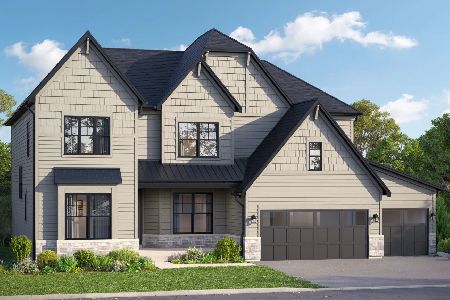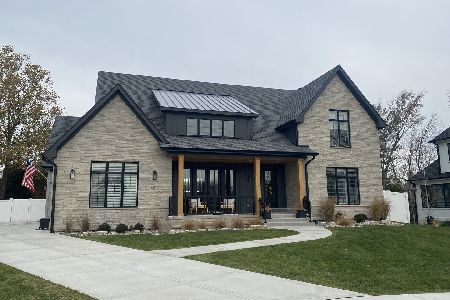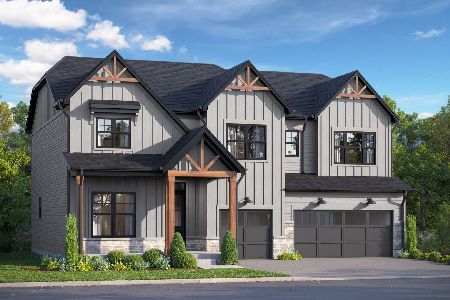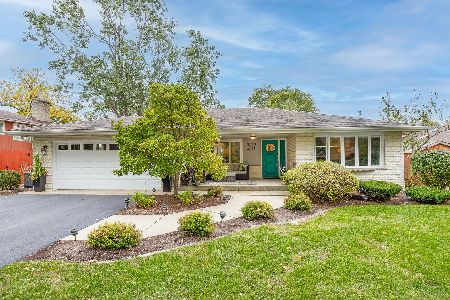3909 Biltmore Road, Downers Grove, Illinois 60515
$750,000
|
Sold
|
|
| Status: | Closed |
| Sqft: | 2,561 |
| Cost/Sqft: | $303 |
| Beds: | 4 |
| Baths: | 2 |
| Year Built: | 1992 |
| Property Taxes: | $12,233 |
| Days On Market: | 635 |
| Lot Size: | 0,29 |
Description
Welcome to 3909 Biltmore in Downers Grove, where functionality meets comfort in this impeccably maintained ranch-style home. Boasting a single owner and situated on a spacious 90X140 lot and on a cul-de-sac, this property offers the perfect blend of privacy and convenience. As you approach, you'll be greeted by a three-car garage, providing ample space for vehicles and storage. Stepping inside, you'll discover a thoughtfully designed layout featuring four bedrooms and two full bathrooms, including a magnificent primary bedroom suite with a tray ceiling and walk-in closet adorned with built-in shelving. The heart of the home lies in its expansive kitchen with double ovens, stainless steel appliances, refrigerator (2022) an island peninsula, built-in microwave, pantry closet, and generous dining space ideal for hosting gatherings or enjoying casual family meals. Entertainment awaits in the spacious family room, complete with a cozy wood burning fireplace with gas starter and a new, Pella sliding glass door (2023) leading out to the recently constructed Trex deck. Nice touches abound throughout, with newer Pella triple-pane windows featuring UV coating and encased blinds (2016), a new roof (2023), and a new cement driveway (2020). Additional highlights include a full, unfinished basement with two egress windows, and rough-in plumbing offering endless potential for customization, a formal dining room and living room for elegant entertaining, and a convenient laundry room with a sink and multiple access points Washer and Dryer (2022). For added accessibility, the second bathroom features a zero-entry shower and skylight, while the primary bathroom boasts double sinks, a spa tub, skylight, and a separate shower. Excellent schools, close to shopping, the Metra train and easy access to I88 and I355, this home has it all!
Property Specifics
| Single Family | |
| — | |
| — | |
| 1992 | |
| — | |
| CUSTOM | |
| No | |
| 0.29 |
| — | |
| — | |
| 0 / Not Applicable | |
| — | |
| — | |
| — | |
| 12074605 | |
| 0904100029 |
Nearby Schools
| NAME: | DISTRICT: | DISTANCE: | |
|---|---|---|---|
|
Grade School
Highland Elementary School |
58 | — | |
|
Middle School
Herrick Middle School |
58 | Not in DB | |
|
High School
North High School |
99 | Not in DB | |
Property History
| DATE: | EVENT: | PRICE: | SOURCE: |
|---|---|---|---|
| 18 Jun, 2024 | Sold | $750,000 | MRED MLS |
| 6 Jun, 2024 | Under contract | $775,000 | MRED MLS |
| 5 Jun, 2024 | Listed for sale | $775,000 | MRED MLS |
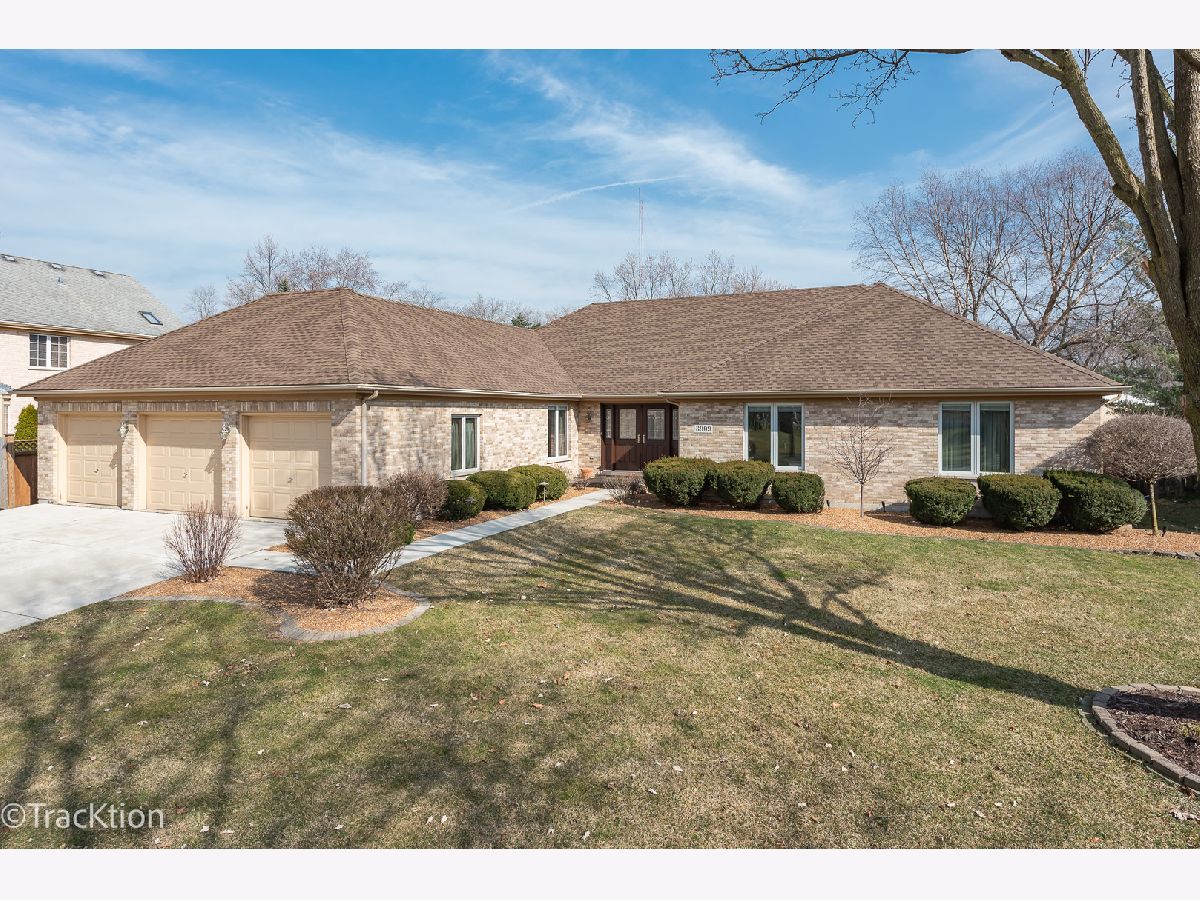
































Room Specifics
Total Bedrooms: 4
Bedrooms Above Ground: 4
Bedrooms Below Ground: 0
Dimensions: —
Floor Type: —
Dimensions: —
Floor Type: —
Dimensions: —
Floor Type: —
Full Bathrooms: 2
Bathroom Amenities: Whirlpool
Bathroom in Basement: 0
Rooms: —
Basement Description: Unfinished,Bathroom Rough-In,Egress Window
Other Specifics
| 3 | |
| — | |
| Concrete | |
| — | |
| — | |
| 90 X 140 | |
| Full | |
| — | |
| — | |
| — | |
| Not in DB | |
| — | |
| — | |
| — | |
| — |
Tax History
| Year | Property Taxes |
|---|---|
| 2024 | $12,233 |
Contact Agent
Nearby Similar Homes
Nearby Sold Comparables
Contact Agent
Listing Provided By
Platinum Partners Realtors

