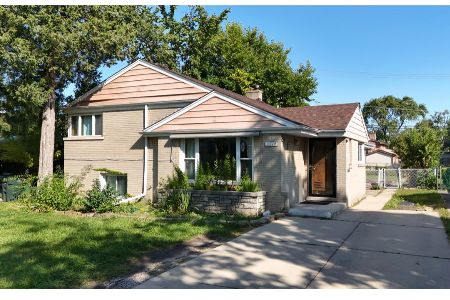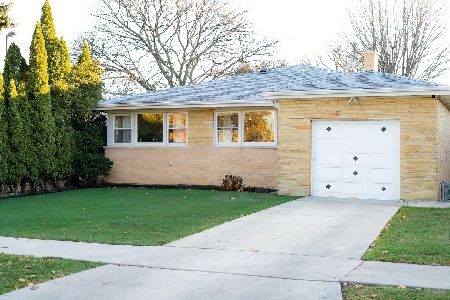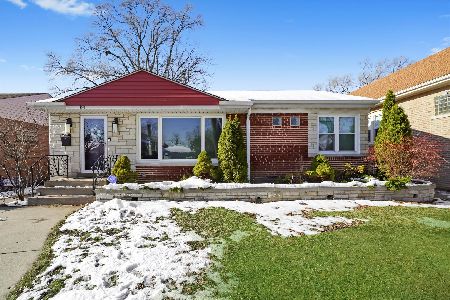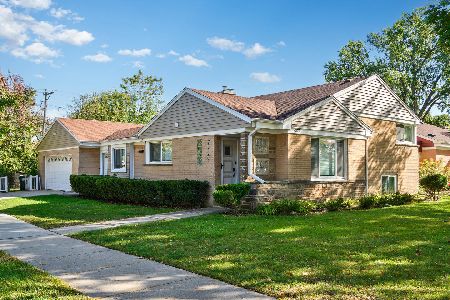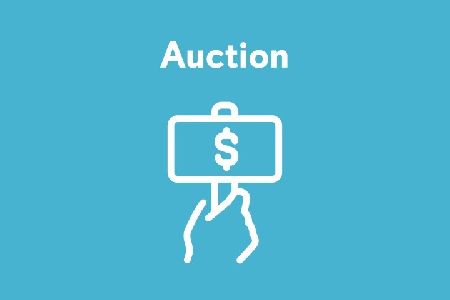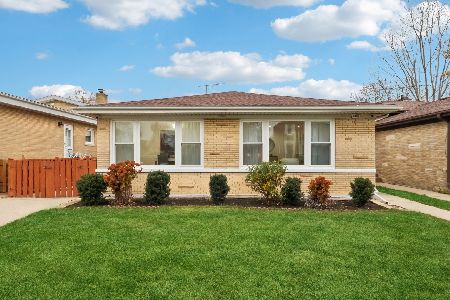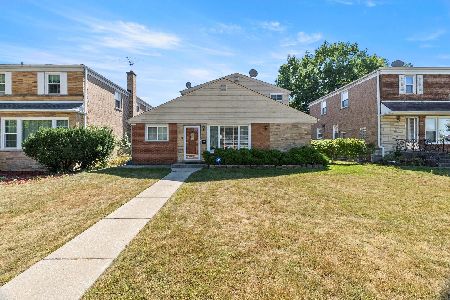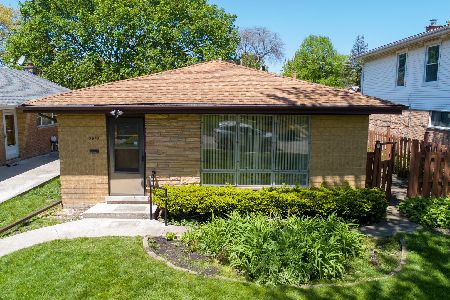3909 Birchwood Avenue, Skokie, Illinois 60076
$380,000
|
Sold
|
|
| Status: | Closed |
| Sqft: | 2,068 |
| Cost/Sqft: | $189 |
| Beds: | 3 |
| Baths: | 3 |
| Year Built: | 1956 |
| Property Taxes: | $8,698 |
| Days On Market: | 1613 |
| Lot Size: | 0,12 |
Description
Welcome home to this spacious 2068 sq ft home, with an additional 735 sq ft in the basement. This extra large 3 bedroom 2.1 bath brick home with hardwood floors is in walking distance to East Prairie School (K-8)! The entryway invites you in and leads to the huge living room with picture window. The sun-drenched kitchen features exposed brick walls, granite counters, breakfast bar and eating area, and has a slider to the ample deck- perfect for entertaining. Enjoy holiday meals in the dining room with plenty of room for your extended family. The family room, adjacent has a charming glass paned door and completes the first floor. The second floor boasts 3 large bedrooms plus a tandem bonus room that can be used as a bedroom, office, playroom or whatever you choose. The finished basement is freshly painted and has a full bath and laundry room. Storage abounds on every floor with multiple closets throughout this family home and a 2.5 car garage with adorable extra deck off the back. This is the perfect place to call home!
Property Specifics
| Single Family | |
| — | |
| Colonial | |
| 1956 | |
| Full | |
| — | |
| No | |
| 0.12 |
| Cook | |
| — | |
| 0 / Not Applicable | |
| None | |
| Lake Michigan | |
| Public Sewer | |
| 11196294 | |
| 10263190090000 |
Property History
| DATE: | EVENT: | PRICE: | SOURCE: |
|---|---|---|---|
| 15 Mar, 2019 | Sold | $362,000 | MRED MLS |
| 16 Feb, 2019 | Under contract | $359,000 | MRED MLS |
| 12 Feb, 2019 | Listed for sale | $359,000 | MRED MLS |
| 20 Oct, 2021 | Sold | $380,000 | MRED MLS |
| 7 Sep, 2021 | Under contract | $390,000 | MRED MLS |
| 20 Aug, 2021 | Listed for sale | $390,000 | MRED MLS |
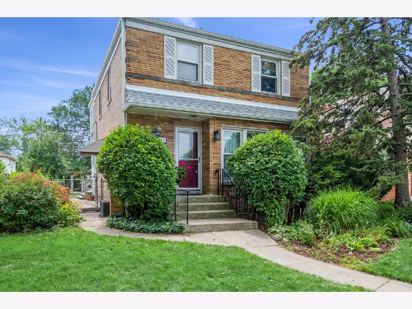
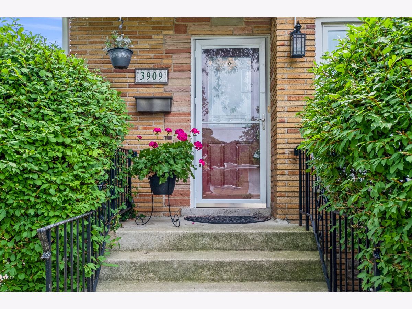
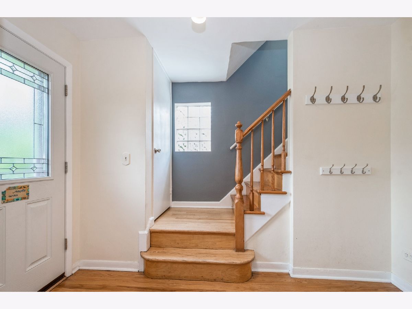
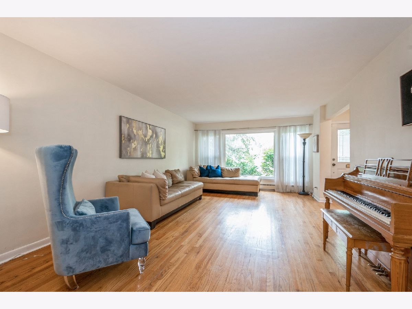
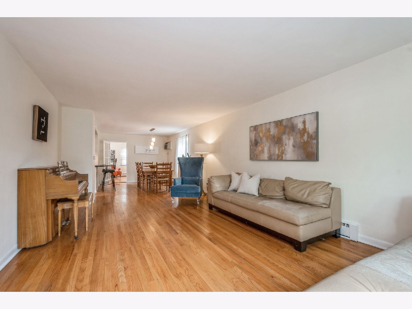
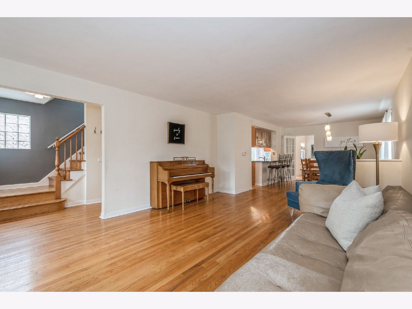
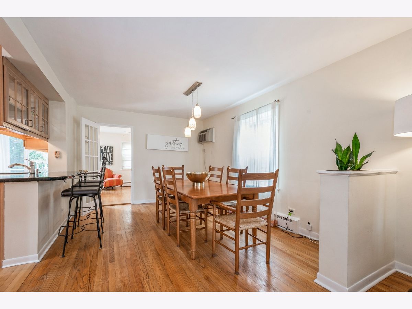
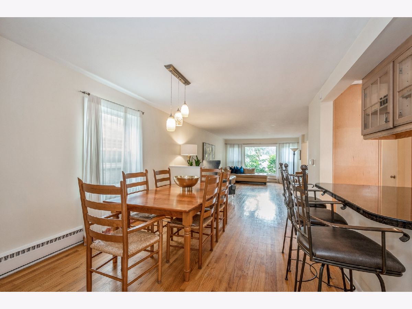
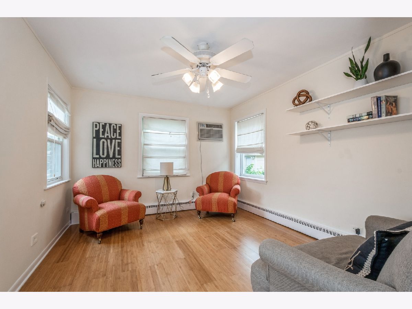
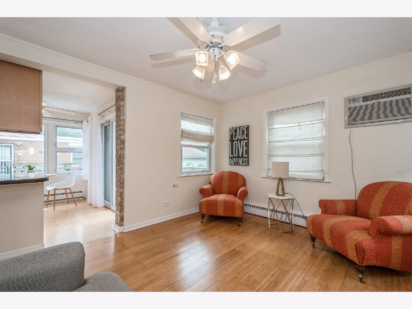
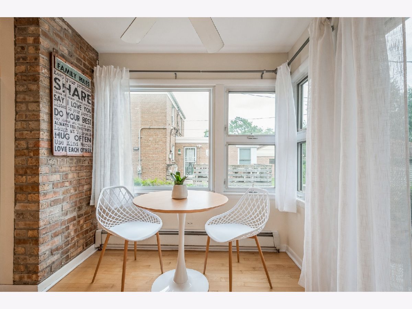
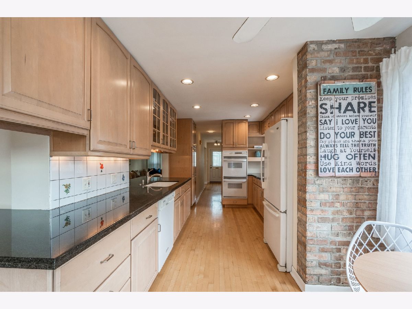
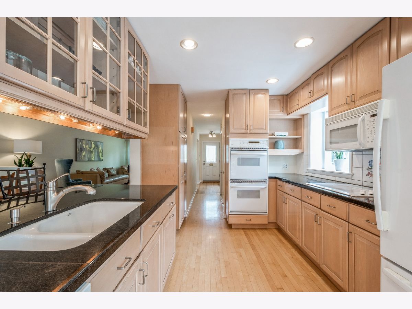
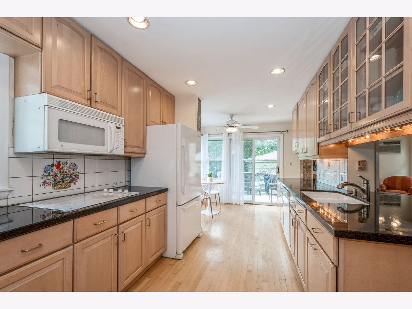
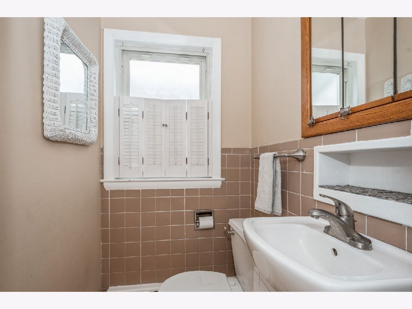
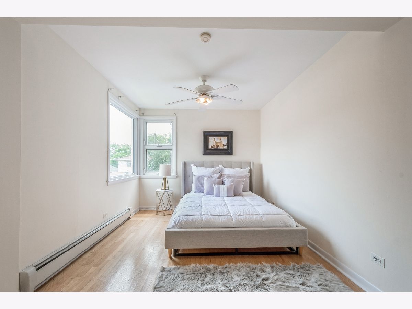

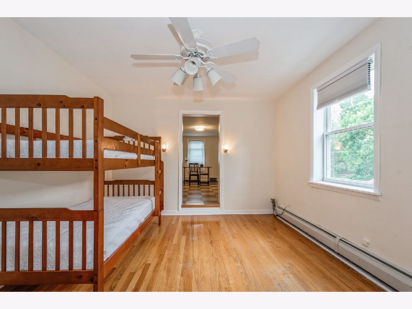
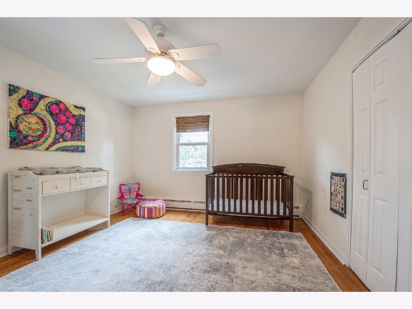
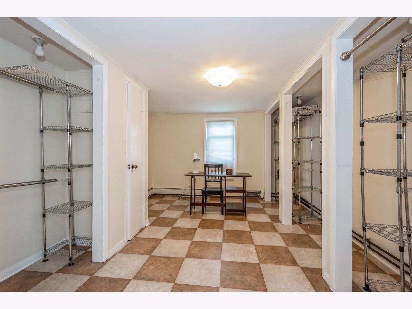
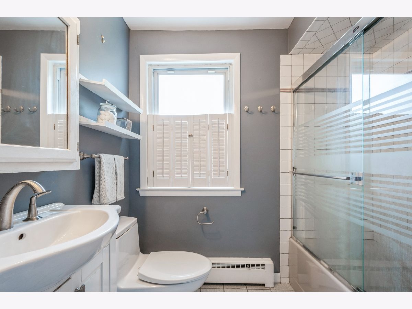
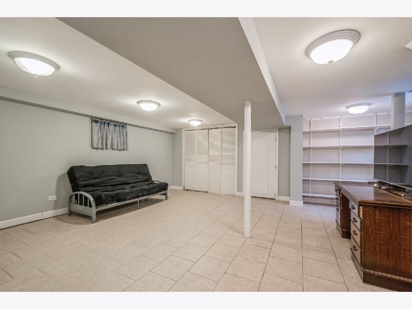
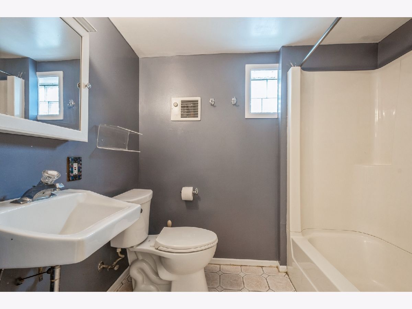
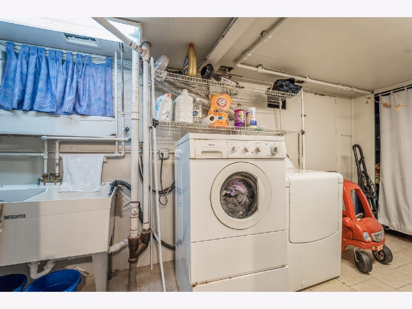
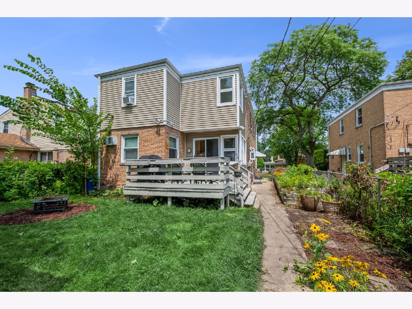
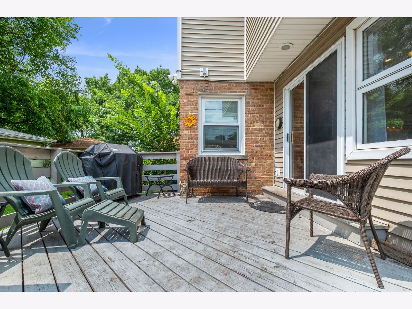
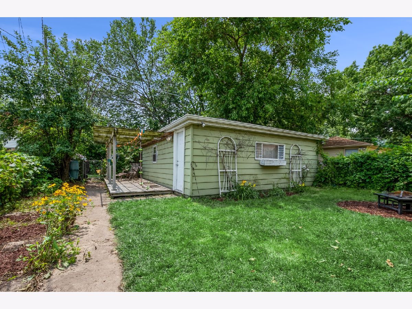
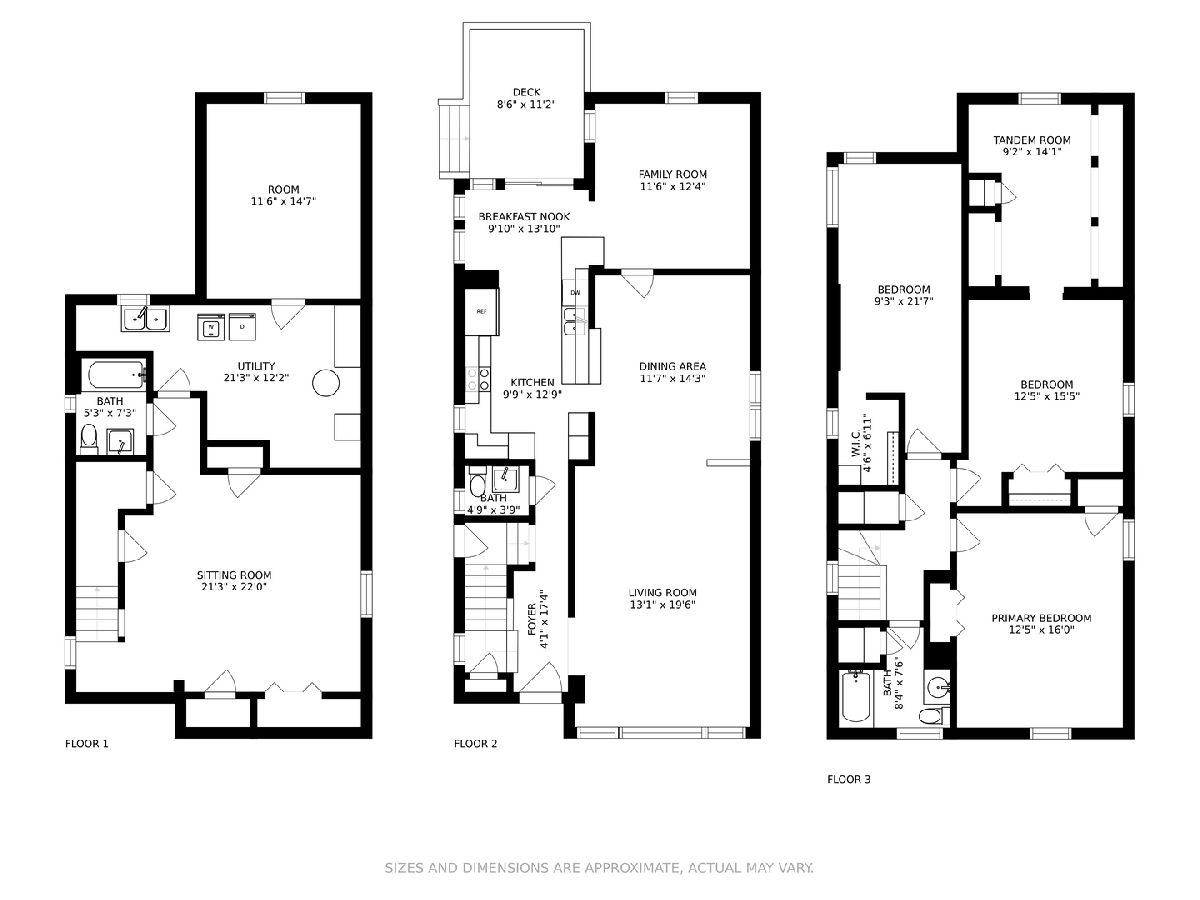
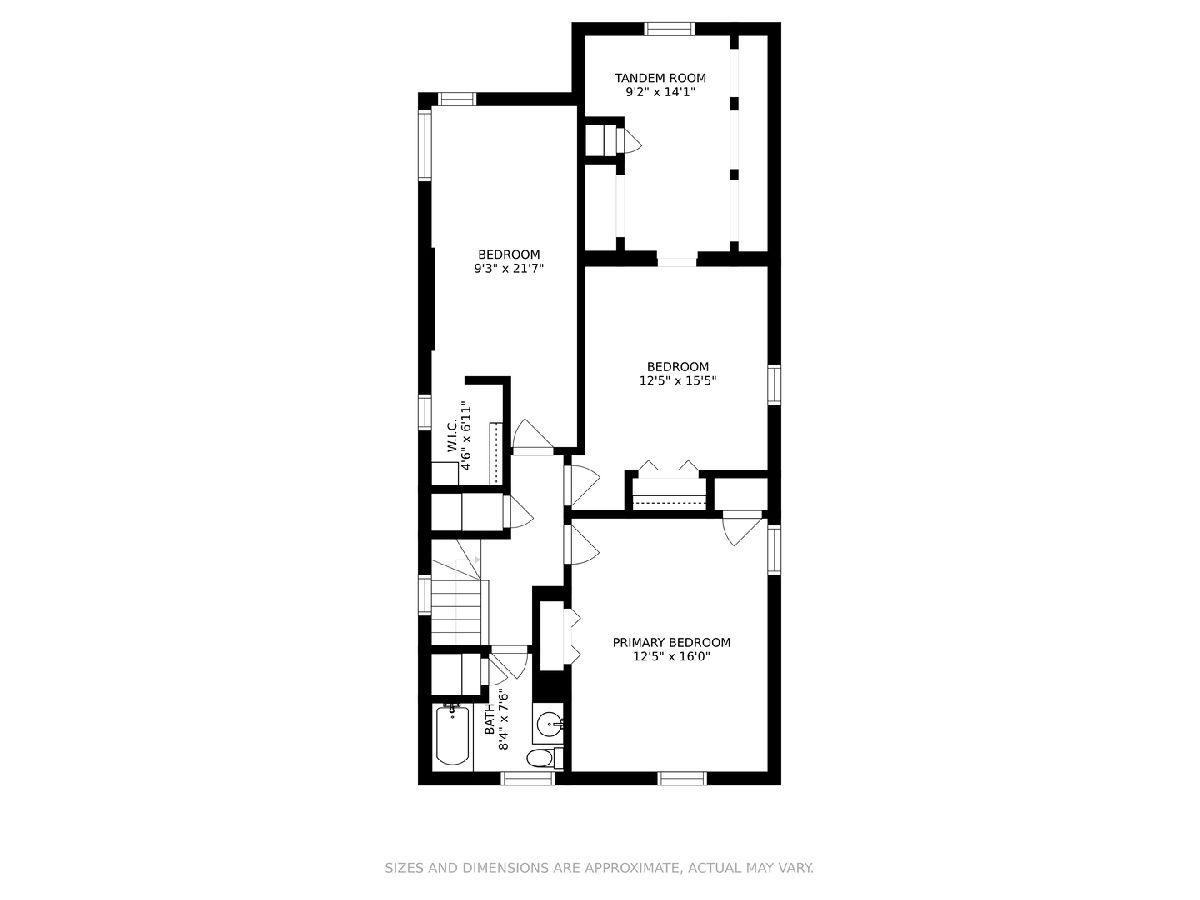
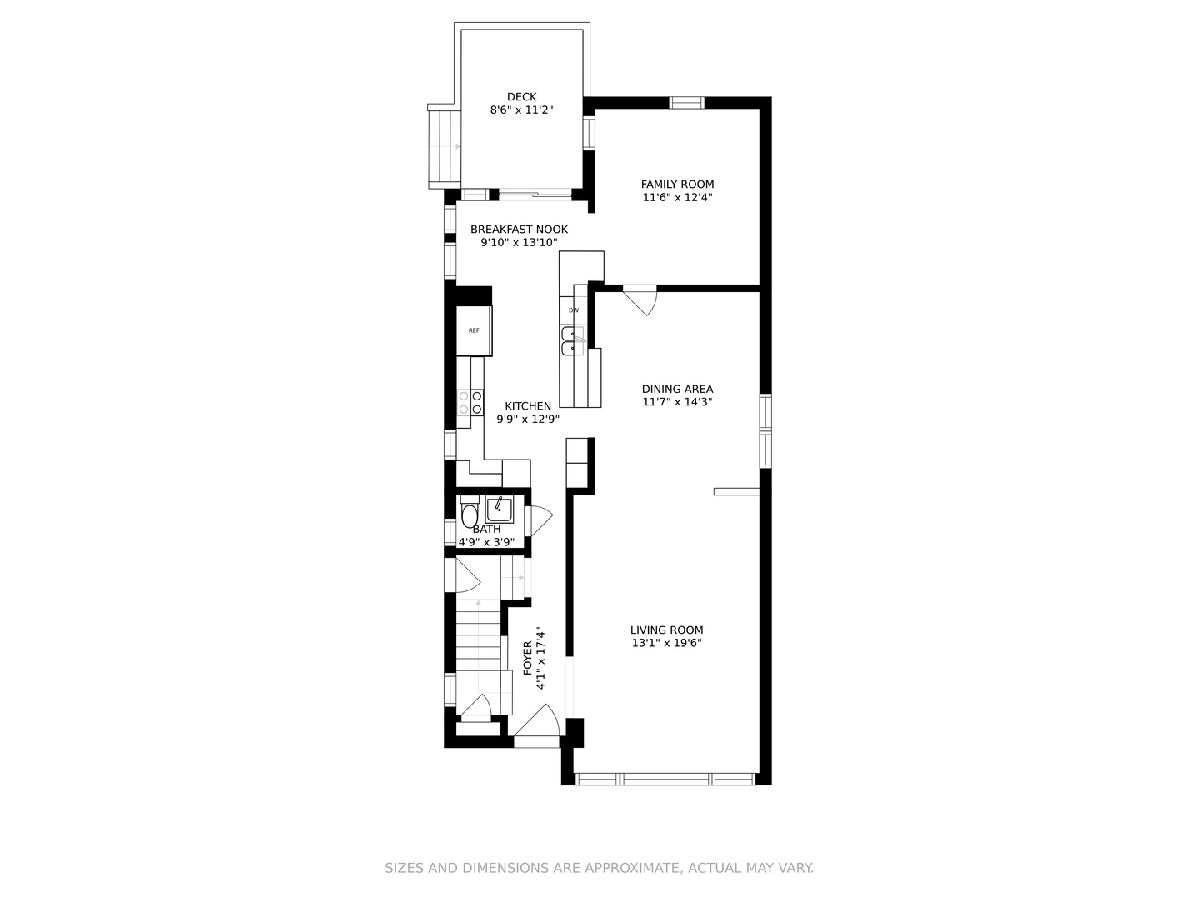
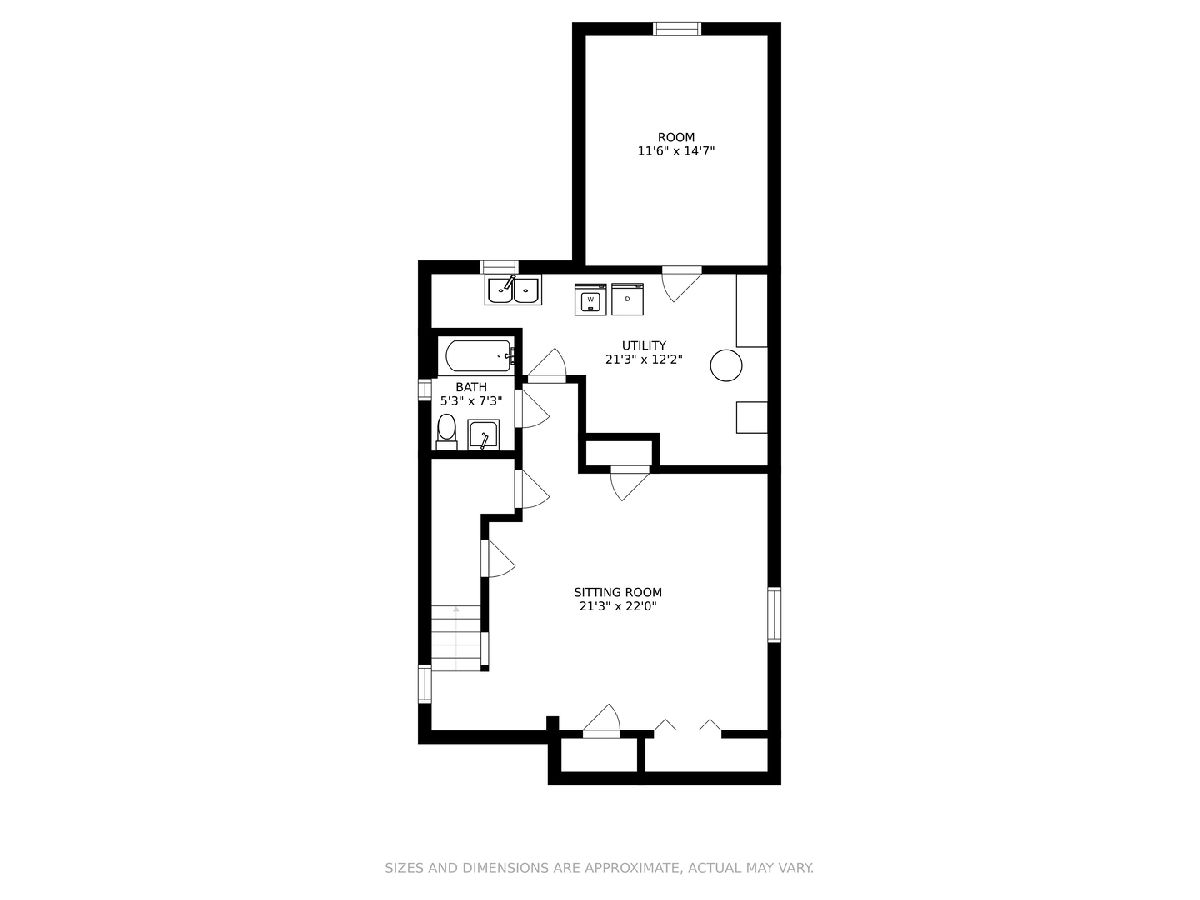
Room Specifics
Total Bedrooms: 3
Bedrooms Above Ground: 3
Bedrooms Below Ground: 0
Dimensions: —
Floor Type: Hardwood
Dimensions: —
Floor Type: Hardwood
Full Bathrooms: 3
Bathroom Amenities: —
Bathroom in Basement: 1
Rooms: Tandem Room,Recreation Room
Basement Description: Finished
Other Specifics
| 2.5 | |
| Concrete Perimeter | |
| — | |
| Deck, Outdoor Grill | |
| Landscaped | |
| 40X125 | |
| — | |
| None | |
| Hardwood Floors, Wood Laminate Floors, Open Floorplan, Granite Counters | |
| Double Oven, Microwave, Dishwasher, Refrigerator, Washer, Dryer, Disposal, Cooktop, Electric Cooktop | |
| Not in DB | |
| Park, Curbs, Sidewalks, Street Lights, Street Paved | |
| — | |
| — | |
| — |
Tax History
| Year | Property Taxes |
|---|---|
| 2019 | $8,635 |
| 2021 | $8,698 |
Contact Agent
Nearby Similar Homes
Nearby Sold Comparables
Contact Agent
Listing Provided By
Berkshire Hathaway HomeServices Chicago

