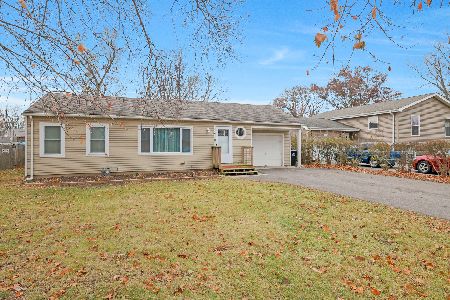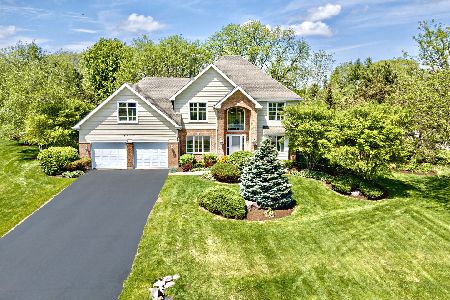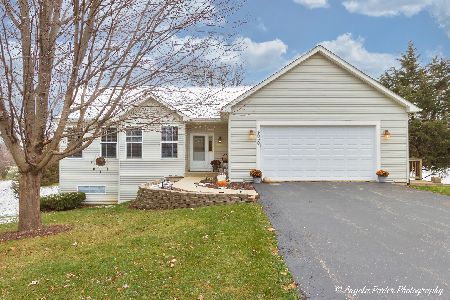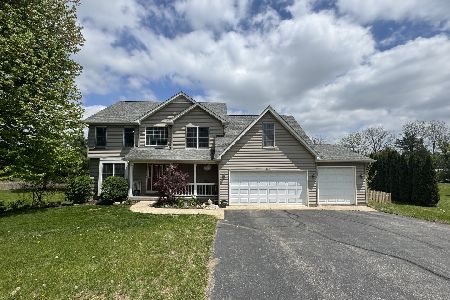3909 Jacobson Drive, Wonder Lake, Illinois 60097
$255,000
|
Sold
|
|
| Status: | Closed |
| Sqft: | 0 |
| Cost/Sqft: | — |
| Beds: | 4 |
| Baths: | 3 |
| Year Built: | 2004 |
| Property Taxes: | $6,097 |
| Days On Market: | 5781 |
| Lot Size: | 1,00 |
Description
Beautiful custom ranch home on one full acre. Open floor plan w/4 bedrooms & 3 full baths. Kitchen & baths feature hickory cabinets & ceramic tile flooring. Huge family room w/stone fireplace & wet bar w/ custom maple cabinetry. Oversized 3 car gar. w/hot and cold water & industrial floor drains. 1st flr laundry. Utility rm w/ton of storage. Mait. free exterior, Pella windows, prof. landscaping & large Trex deck.
Property Specifics
| Single Family | |
| — | |
| Ranch | |
| 2004 | |
| English | |
| CUSTOM | |
| No | |
| 1 |
| Mc Henry | |
| Sunrise Ridge Estates | |
| 80 / Annual | |
| None | |
| Private Well | |
| Septic-Private | |
| 07442540 | |
| 0814226002 |
Nearby Schools
| NAME: | DISTRICT: | DISTANCE: | |
|---|---|---|---|
|
Grade School
Greenwood Elementary School |
200 | — | |
|
Middle School
Northwood Middle School |
200 | Not in DB | |
|
High School
Woodstock High School |
200 | Not in DB | |
Property History
| DATE: | EVENT: | PRICE: | SOURCE: |
|---|---|---|---|
| 18 Jun, 2010 | Sold | $255,000 | MRED MLS |
| 30 Apr, 2010 | Under contract | $279,900 | MRED MLS |
| 15 Feb, 2010 | Listed for sale | $279,900 | MRED MLS |
Room Specifics
Total Bedrooms: 4
Bedrooms Above Ground: 4
Bedrooms Below Ground: 0
Dimensions: —
Floor Type: Carpet
Dimensions: —
Floor Type: Carpet
Dimensions: —
Floor Type: Carpet
Full Bathrooms: 3
Bathroom Amenities: —
Bathroom in Basement: 0
Rooms: Foyer,Great Room,Mud Room,Utility Room-1st Floor
Basement Description: Finished
Other Specifics
| 3 | |
| Concrete Perimeter | |
| Asphalt | |
| — | |
| — | |
| 185X236X185X237 | |
| — | |
| Full | |
| Bar-Wet, First Floor Bedroom, In-Law Arrangement | |
| Range, Microwave, Refrigerator, Washer, Dryer | |
| Not in DB | |
| Street Paved | |
| — | |
| — | |
| Gas Log |
Tax History
| Year | Property Taxes |
|---|---|
| 2010 | $6,097 |
Contact Agent
Nearby Sold Comparables
Contact Agent
Listing Provided By
RE/MAX Plaza







