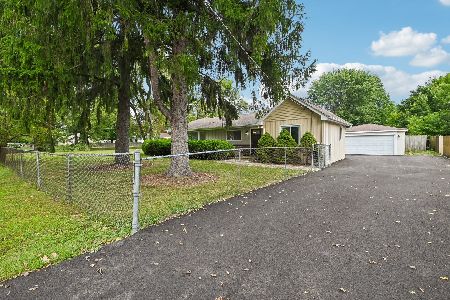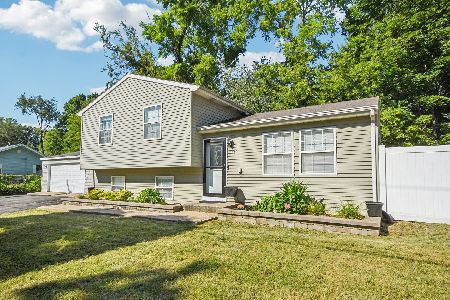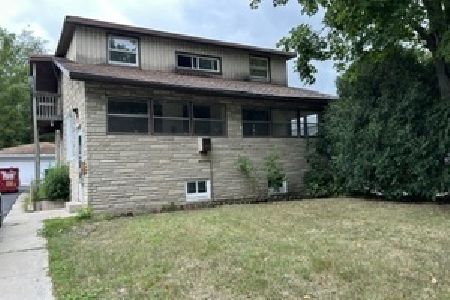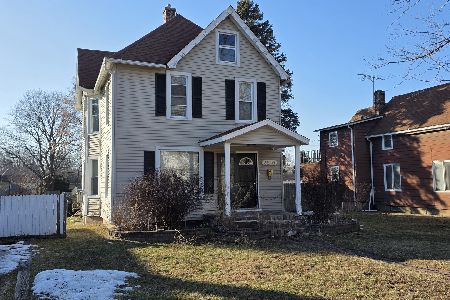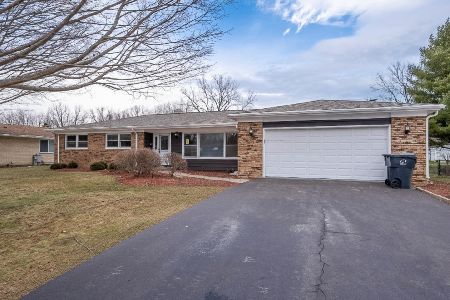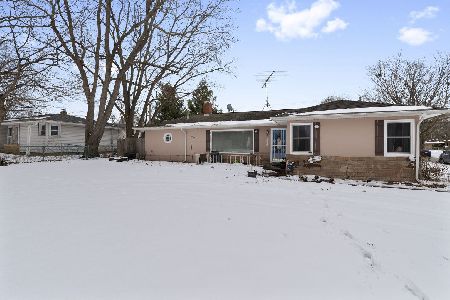39093 Holdridge Avenue, Beach Park, Illinois 60099
$185,000
|
Sold
|
|
| Status: | Closed |
| Sqft: | 1,944 |
| Cost/Sqft: | $100 |
| Beds: | 3 |
| Baths: | 2 |
| Year Built: | 1984 |
| Property Taxes: | $6,719 |
| Days On Market: | 2317 |
| Lot Size: | 0,36 |
Description
Three bedroom-two bath room home with one third acre lot under $200K! Upscale gorgeous new porcelain tile and hardwood on the first floor. Wood burning fireplace toasts the large living room. Kitchen and eat-in area are the central hub of the home. Dining room/office create a flex space for your use. Carpeted four season sun-room is bonus space. Brand newly remodeled bathrooms. Skylight and generous second floor bedrooms with built-ins, and a full bath. Large detached two car garage provide storage. Large deck adjoin from the sun-room extends entertainment or relaxing. Fenced yard, play equipment, shed, and fruit trees. Newer central A/C, brand new carpeting throughout, and plenty of natural light from top to bottom. The concrete slush crawlspace provides additional storage. "Fall" into this awesome property during the available low interest rates. This one is a beauty!
Property Specifics
| Single Family | |
| — | |
| Tudor | |
| 1984 | |
| None | |
| CUSTOM | |
| No | |
| 0.36 |
| Lake | |
| — | |
| 0 / Not Applicable | |
| None | |
| Public | |
| Public Sewer, Sewer-Storm | |
| 10547664 | |
| 04284270010000 |
Nearby Schools
| NAME: | DISTRICT: | DISTANCE: | |
|---|---|---|---|
|
Grade School
Kenneth Murphy School |
3 | — | |
|
Middle School
Beach Park Middle School |
3 | Not in DB | |
|
High School
Zion-benton Twnshp Hi School |
126 | Not in DB | |
Property History
| DATE: | EVENT: | PRICE: | SOURCE: |
|---|---|---|---|
| 4 Feb, 2010 | Sold | $120,000 | MRED MLS |
| 13 Oct, 2009 | Under contract | $135,000 | MRED MLS |
| — | Last price change | $175,000 | MRED MLS |
| 6 May, 2009 | Listed for sale | $180,000 | MRED MLS |
| 6 Dec, 2019 | Sold | $185,000 | MRED MLS |
| 18 Oct, 2019 | Under contract | $195,000 | MRED MLS |
| 14 Oct, 2019 | Listed for sale | $195,000 | MRED MLS |
Room Specifics
Total Bedrooms: 3
Bedrooms Above Ground: 3
Bedrooms Below Ground: 0
Dimensions: —
Floor Type: Carpet
Dimensions: —
Floor Type: Carpet
Full Bathrooms: 2
Bathroom Amenities: Whirlpool
Bathroom in Basement: 0
Rooms: Eating Area,Foyer,Office,Sun Room
Basement Description: Crawl
Other Specifics
| 2 | |
| Concrete Perimeter | |
| Asphalt | |
| Deck | |
| Corner Lot,Fenced Yard,Mature Trees | |
| 260X60X260X60 | |
| Unfinished | |
| None | |
| Skylight(s), Hardwood Floors, First Floor Bedroom, First Floor Laundry, First Floor Full Bath, Built-in Features, Walk-In Closet(s) | |
| Range, Dishwasher, Refrigerator | |
| Not in DB | |
| Street Paved | |
| — | |
| — | |
| Wood Burning |
Tax History
| Year | Property Taxes |
|---|---|
| 2010 | $5,091 |
| 2019 | $6,719 |
Contact Agent
Nearby Similar Homes
Nearby Sold Comparables
Contact Agent
Listing Provided By
RE/MAX Suburban

