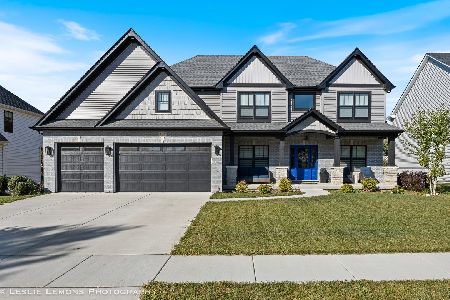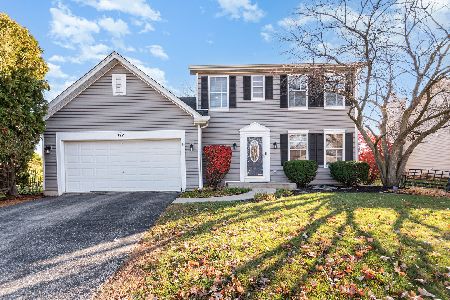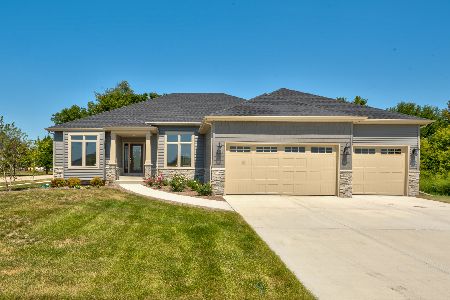391 Andover Drive, Oswego, Illinois 60543
$473,404
|
Sold
|
|
| Status: | Closed |
| Sqft: | 2,356 |
| Cost/Sqft: | $188 |
| Beds: | 3 |
| Baths: | 2 |
| Year Built: | 2018 |
| Property Taxes: | $0 |
| Days On Market: | 2694 |
| Lot Size: | 0,33 |
Description
New Serena Ranch Plan! Three Bed Rm's, 2 Baths! Full 9FT LOOKOUT Bsmt w/Rough In Plumbing! Wood FL's throughout 1st floor! Cathedral Ceiling In Great Rm w/ Fireplace! Granite Kitchen w/ BRAKUR Custom Cab's, Walk-In Pantry, Stainless Built-In Double Oven, Cooktop, Dishwasher & Microwave! Luxury Master Bath w/ Custom Walk-In Shower & Granite Vanity Top! 3Car Gar! Sodded Lot w/ Tree/Shrub Pkg. New Construction to be complete by Feb 2019. Sold B4 Processing. Room Sizes Approx.
Property Specifics
| Single Family | |
| — | |
| Ranch | |
| 2018 | |
| Full,English | |
| SERENA 2356 | |
| No | |
| 0.33 |
| Kendall | |
| Deerpath Trails | |
| 140 / Annual | |
| Insurance | |
| Public | |
| Public Sewer, Sewer-Storm | |
| 10065266 | |
| 0329205017 |
Nearby Schools
| NAME: | DISTRICT: | DISTANCE: | |
|---|---|---|---|
|
Grade School
Prairie Point Elementary School |
308 | — | |
|
Middle School
Traughber Junior High School |
308 | Not in DB | |
|
High School
Oswego High School |
308 | Not in DB | |
Property History
| DATE: | EVENT: | PRICE: | SOURCE: |
|---|---|---|---|
| 15 Mar, 2019 | Sold | $473,404 | MRED MLS |
| 28 Aug, 2018 | Under contract | $442,000 | MRED MLS |
| 28 Aug, 2018 | Listed for sale | $442,000 | MRED MLS |
Room Specifics
Total Bedrooms: 3
Bedrooms Above Ground: 3
Bedrooms Below Ground: 0
Dimensions: —
Floor Type: Hardwood
Dimensions: —
Floor Type: Hardwood
Full Bathrooms: 2
Bathroom Amenities: Whirlpool,Separate Shower,Double Sink
Bathroom in Basement: 0
Rooms: Breakfast Room
Basement Description: Unfinished
Other Specifics
| 3 | |
| Concrete Perimeter | |
| Concrete | |
| — | |
| — | |
| 80X150X93X168 | |
| Unfinished | |
| Full | |
| Vaulted/Cathedral Ceilings, Hardwood Floors, First Floor Bedroom, First Floor Laundry, First Floor Full Bath | |
| Double Oven, Microwave, Dishwasher, Disposal, Built-In Oven, Range Hood | |
| Not in DB | |
| Sidewalks, Street Lights | |
| — | |
| — | |
| Heatilator |
Tax History
| Year | Property Taxes |
|---|
Contact Agent
Nearby Similar Homes
Nearby Sold Comparables
Contact Agent
Listing Provided By
RE/MAX of Naperville











