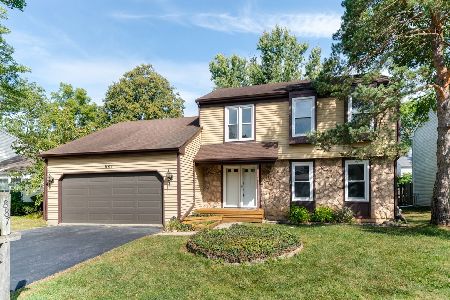391 Burnt Ember Lane, Buffalo Grove, Illinois 60089
$467,000
|
Sold
|
|
| Status: | Closed |
| Sqft: | 2,136 |
| Cost/Sqft: | $215 |
| Beds: | 4 |
| Baths: | 3 |
| Year Built: | 1970 |
| Property Taxes: | $11,305 |
| Days On Market: | 1405 |
| Lot Size: | 0,25 |
Description
Looking for a centrally located home with many upgrades? You're in Luck! There is nothing to do but move right in to this home that offers Style and Charm. Home boasts an organically flowing floor plan and a neutral color palette. Explore inside to discover the kitchen has a New GE Refrigerator and Freezer, Gas Range, Microwave and Dishwasher. Instant Hot Water Dispenser and Kitchen Sink Faucet. Updated Hardwood Floors throughout the home. Completely updated Primary Bathroom including Double Vanity Addition and walk-in shower. Brand New custom California Closet systems in all Upstairs Closets with new Closet Doors. Other Upgrades include: Attic Entrance Moved to Hallway for Easy Access. Tankless Hot Water Heater. Nest Thermostat. New blinds throughout the home, the bedrooms have blackout shades. New Screens throughout the home. Newer LG Washer and Dryer. Ceiling Fans in Upstairs Bedrooms and Hallways. Canned Lights Installed in Family Room and elegant Dining Room Fixture. Attached 2-car garage, main-level laundry room and spacious backyard complete this home. Award Winning Elementary School District 96 and Stevenson High School. Close to Buffalo Grove Park Districts Willow Stream Pool, Splash Pad and BG Fitness Center.
Property Specifics
| Single Family | |
| — | |
| — | |
| 1970 | |
| — | |
| GRAMERCY | |
| No | |
| 0.25 |
| Lake | |
| Strathmore | |
| 0 / Not Applicable | |
| — | |
| — | |
| — | |
| 11306410 | |
| 15323030040000 |
Nearby Schools
| NAME: | DISTRICT: | DISTANCE: | |
|---|---|---|---|
|
Grade School
Ivy Hall Elementary School |
96 | — | |
|
Middle School
Twin Groves Middle School |
96 | Not in DB | |
|
High School
Adlai E Stevenson High School |
125 | Not in DB | |
|
Alternate Elementary School
Willow Grove Kindergarten Ctr |
— | Not in DB | |
Property History
| DATE: | EVENT: | PRICE: | SOURCE: |
|---|---|---|---|
| 1 Dec, 2015 | Sold | $350,000 | MRED MLS |
| 10 Oct, 2015 | Under contract | $373,900 | MRED MLS |
| — | Last price change | $374,900 | MRED MLS |
| 6 Aug, 2015 | Listed for sale | $389,900 | MRED MLS |
| 7 Mar, 2022 | Sold | $467,000 | MRED MLS |
| 20 Jan, 2022 | Under contract | $460,000 | MRED MLS |
| 18 Jan, 2022 | Listed for sale | $460,000 | MRED MLS |
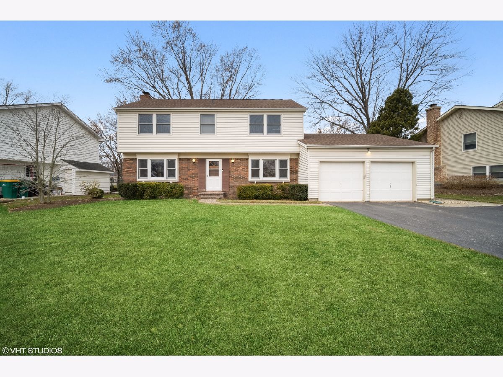
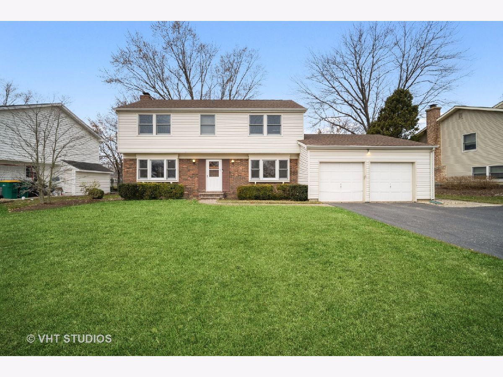
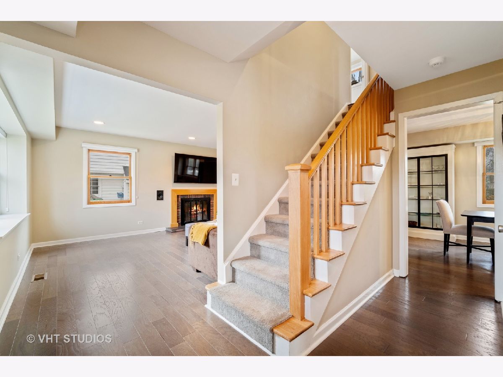
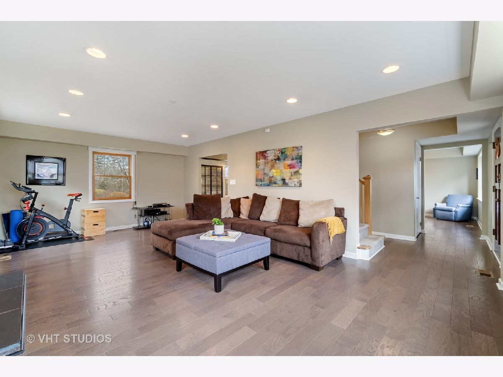
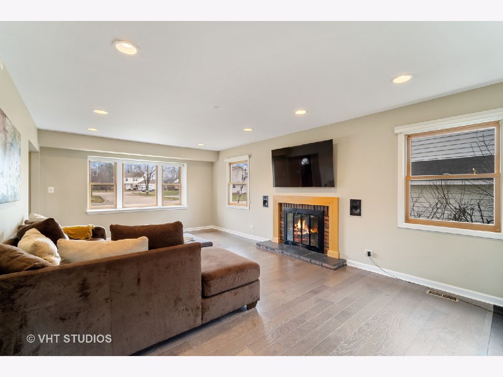
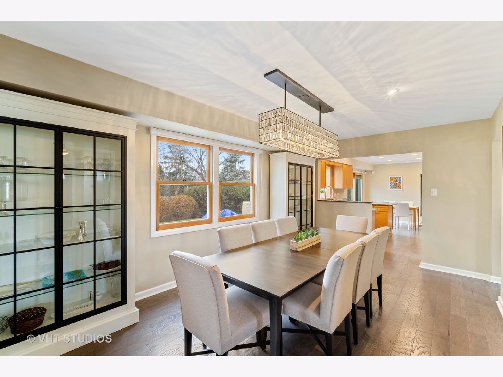
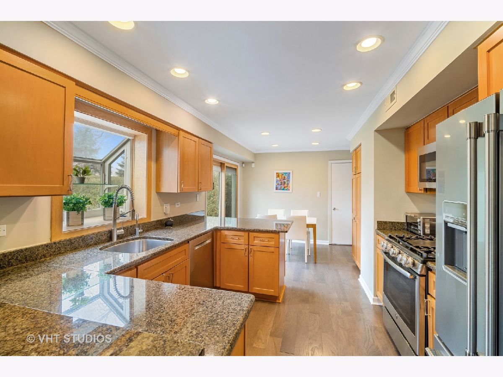
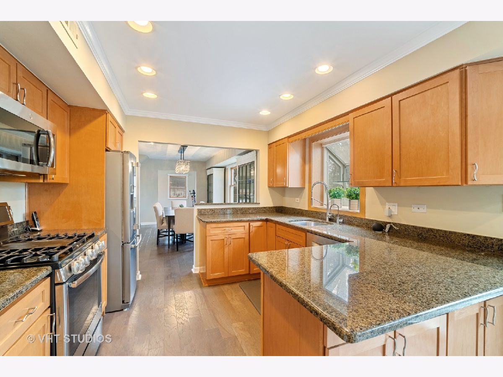
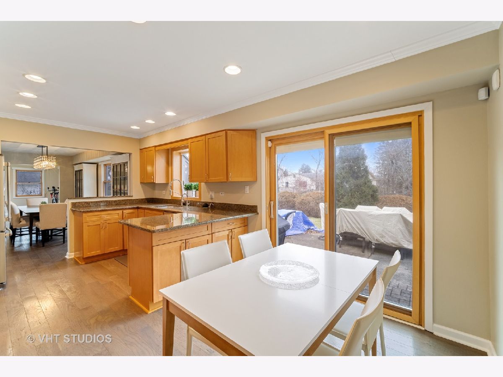
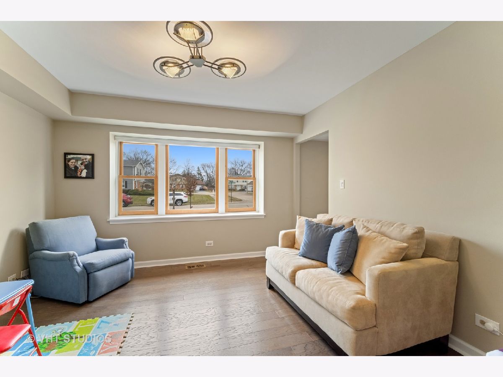
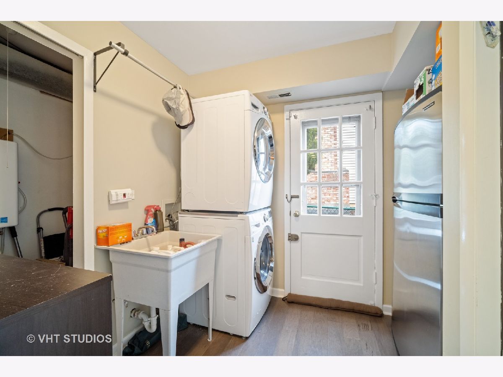
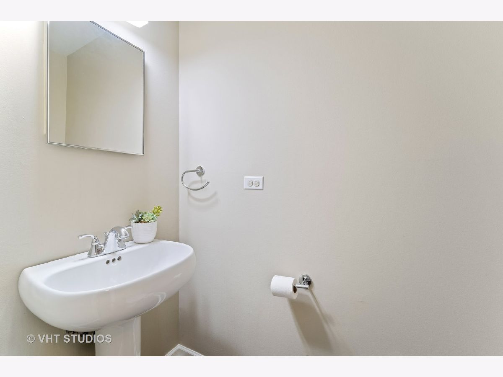
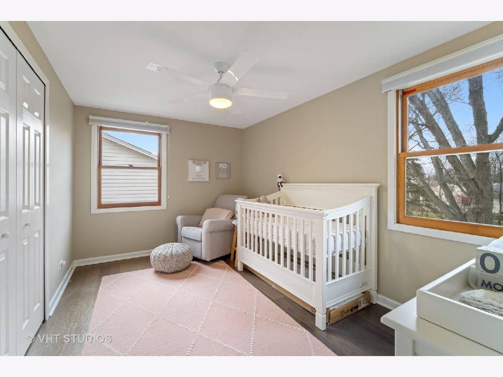
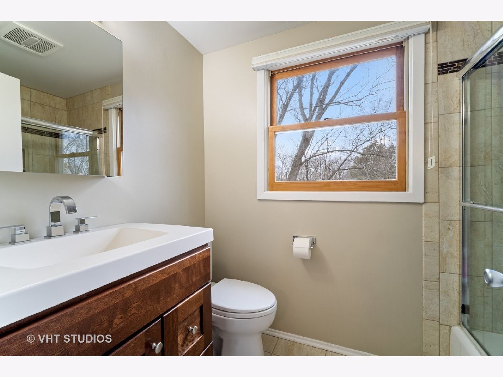
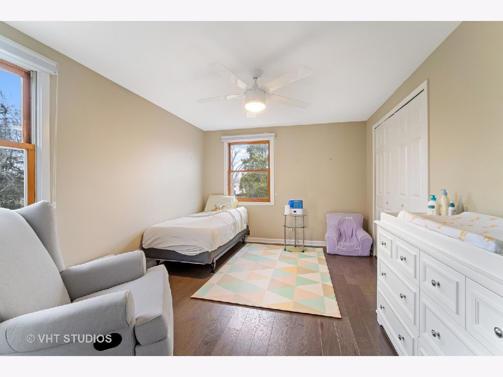
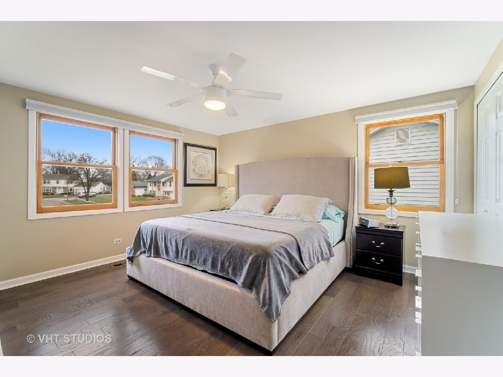
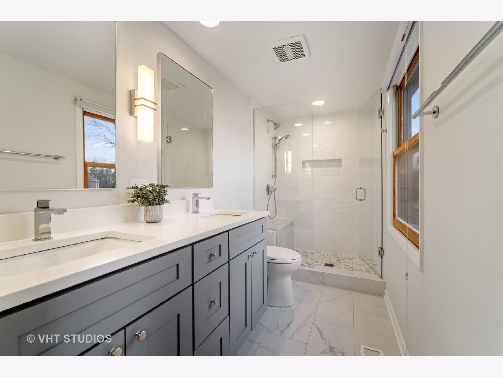
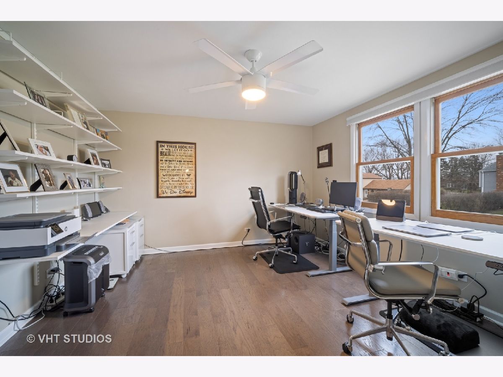
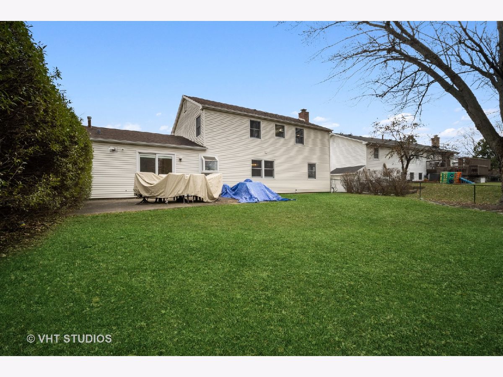
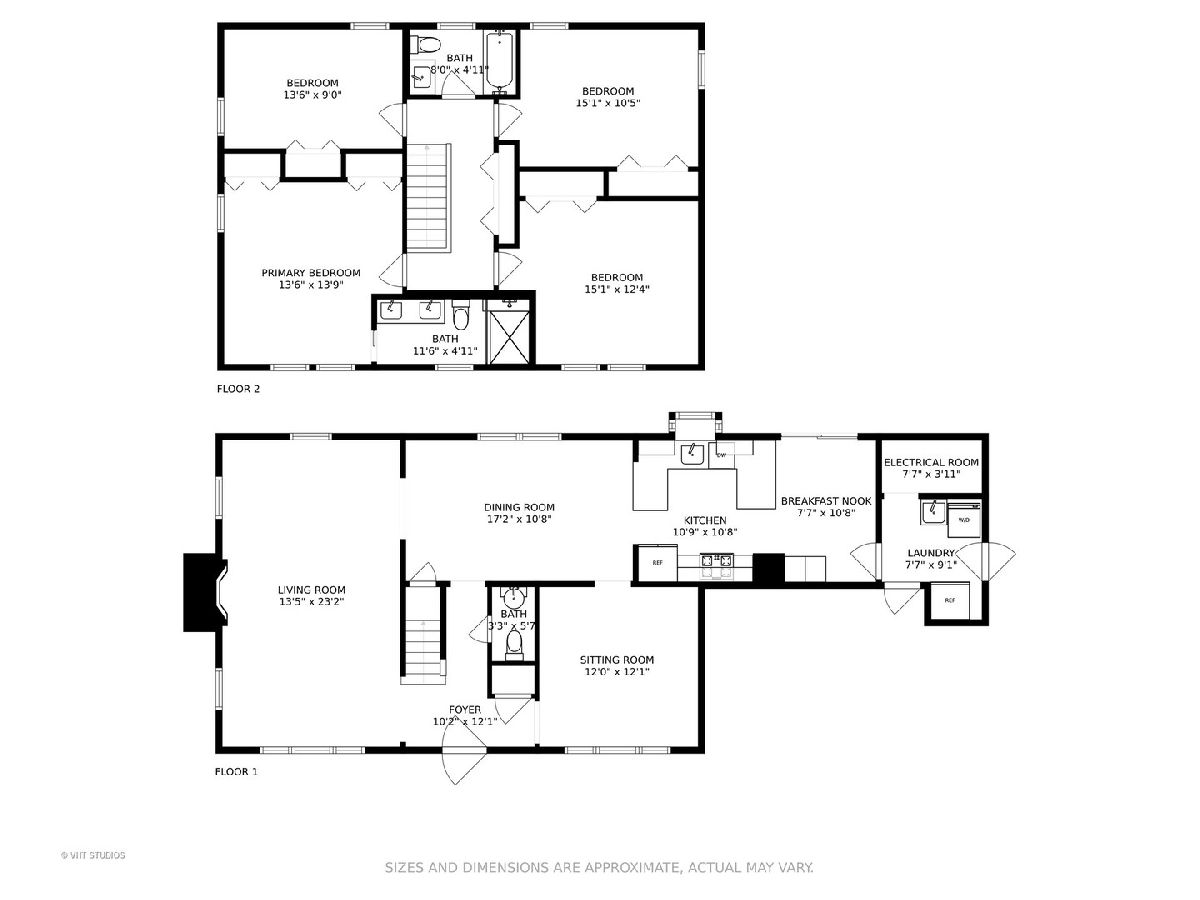
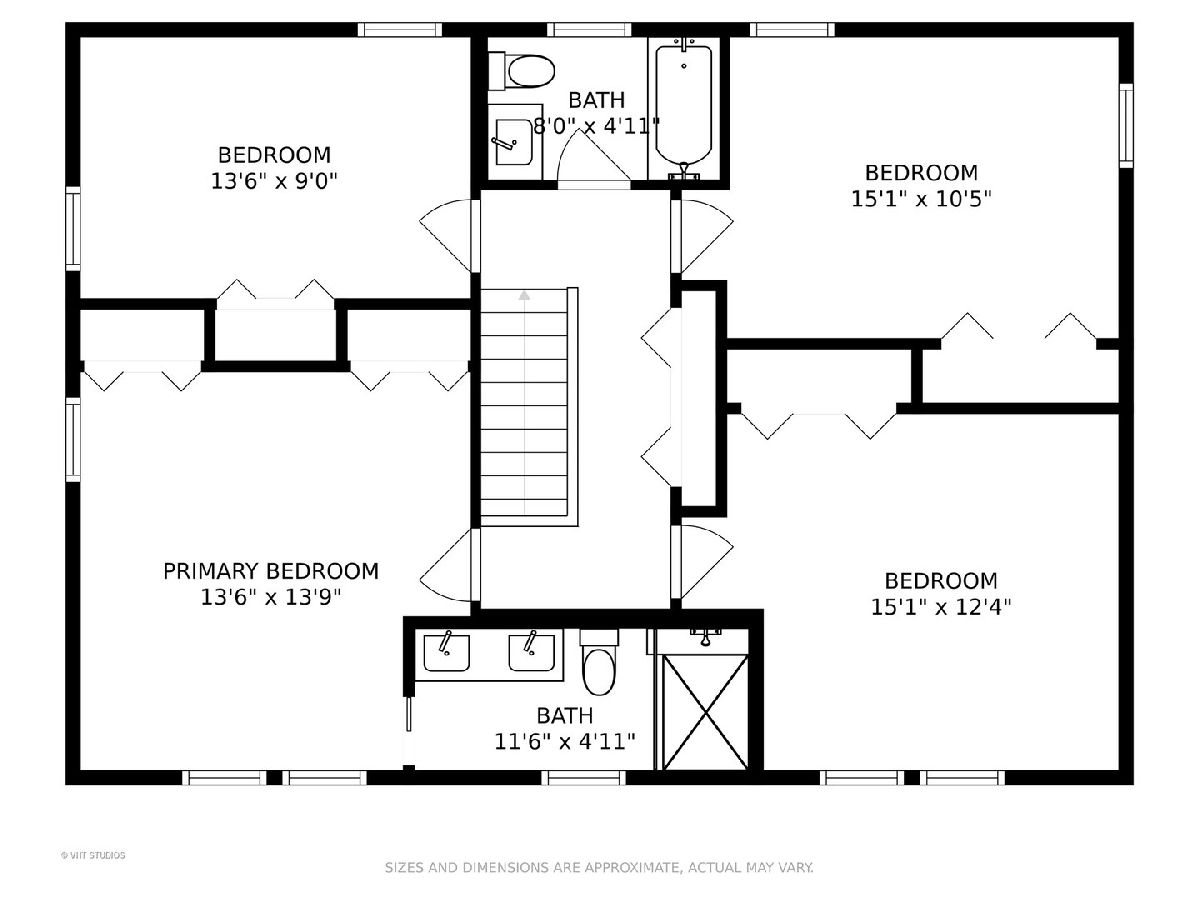
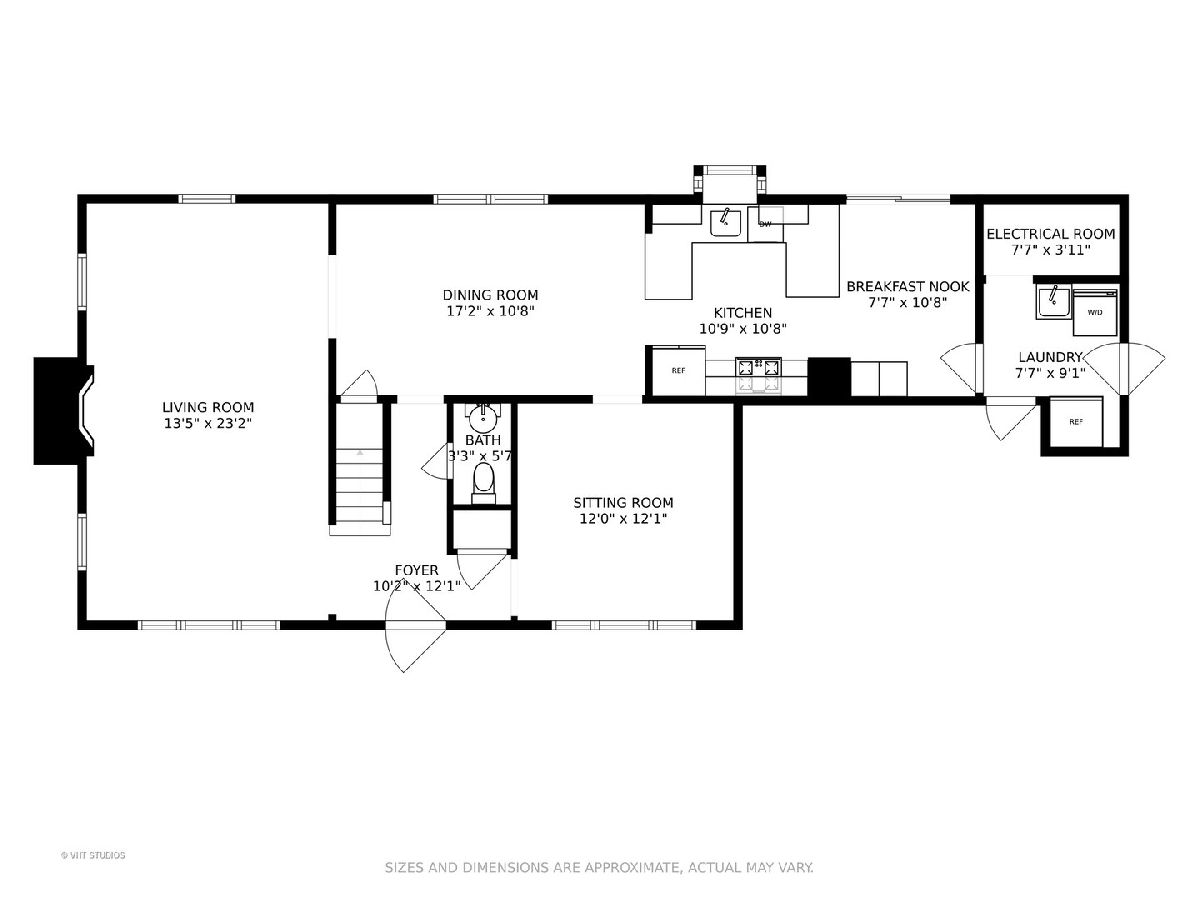
Room Specifics
Total Bedrooms: 4
Bedrooms Above Ground: 4
Bedrooms Below Ground: 0
Dimensions: —
Floor Type: —
Dimensions: —
Floor Type: —
Dimensions: —
Floor Type: —
Full Bathrooms: 3
Bathroom Amenities: Separate Shower,Soaking Tub
Bathroom in Basement: 0
Rooms: —
Basement Description: Crawl
Other Specifics
| 2 | |
| — | |
| Asphalt | |
| — | |
| — | |
| 26X29X29X137X34X34X137 | |
| Unfinished | |
| — | |
| — | |
| — | |
| Not in DB | |
| — | |
| — | |
| — | |
| — |
Tax History
| Year | Property Taxes |
|---|---|
| 2015 | $8,908 |
| 2022 | $11,305 |
Contact Agent
Nearby Similar Homes
Nearby Sold Comparables
Contact Agent
Listing Provided By
@properties | Christie's International Real Estate


